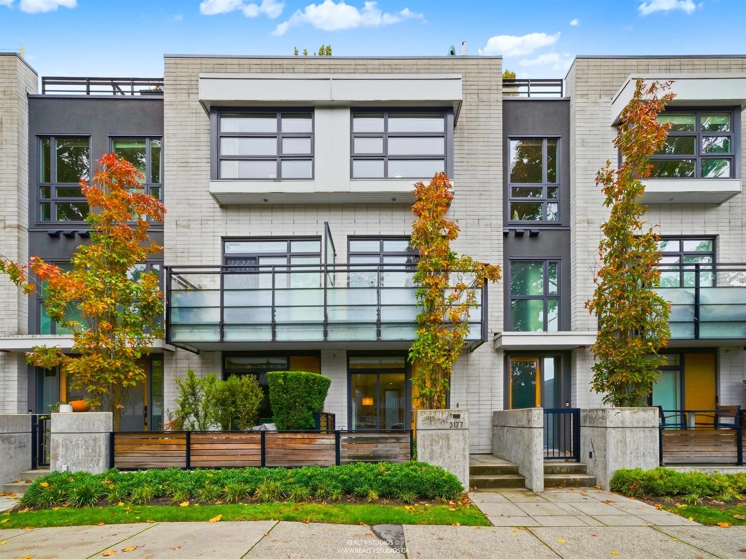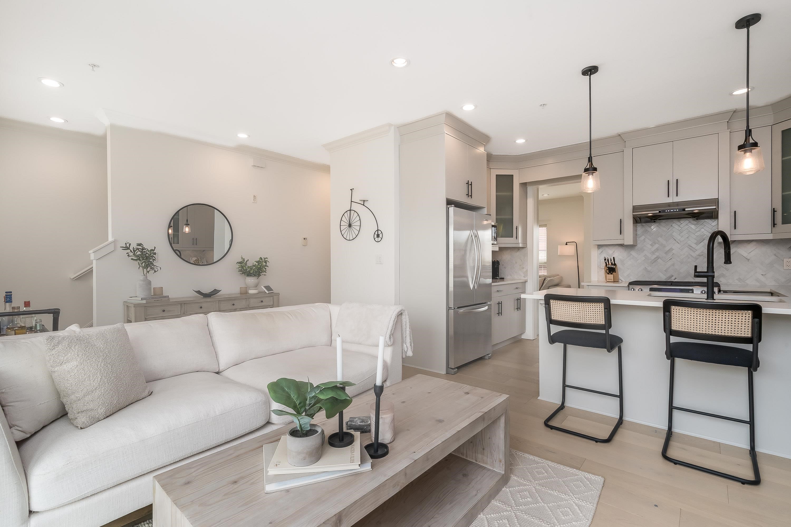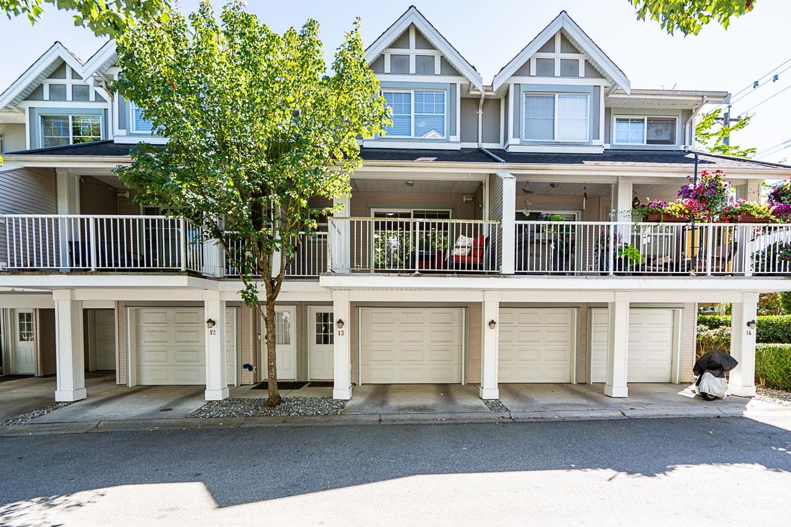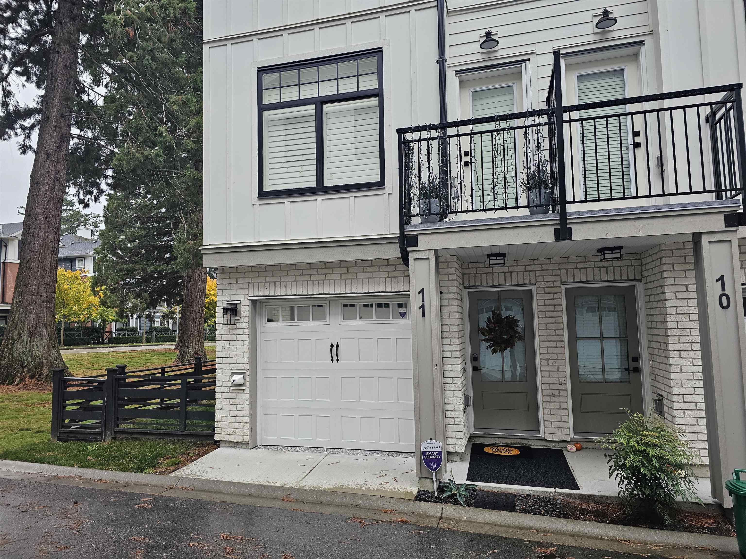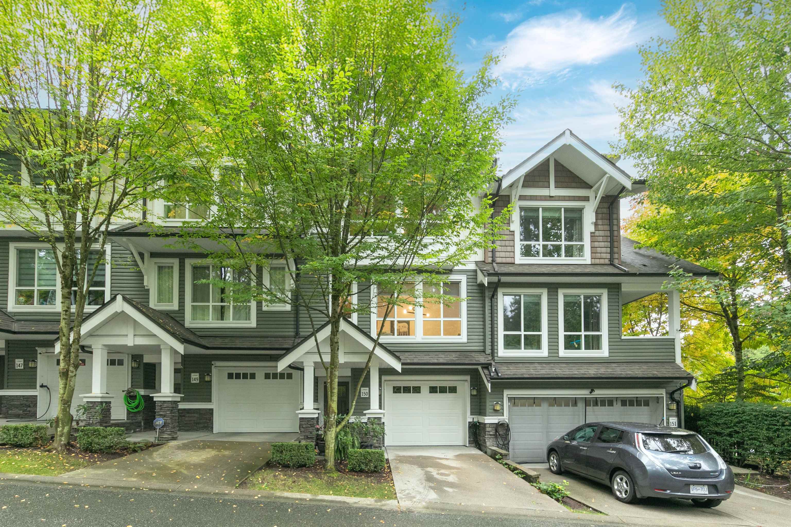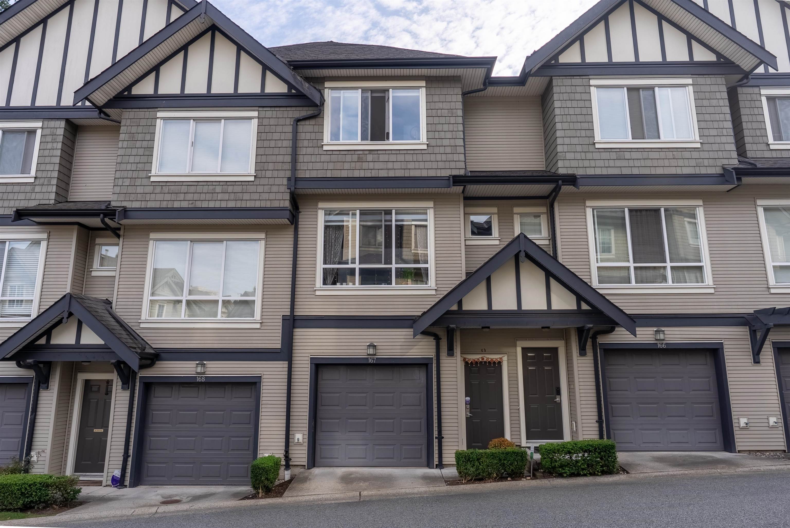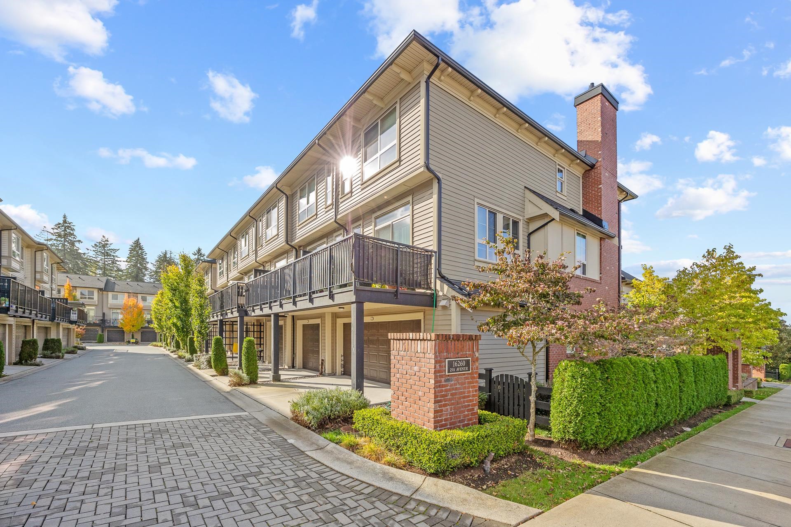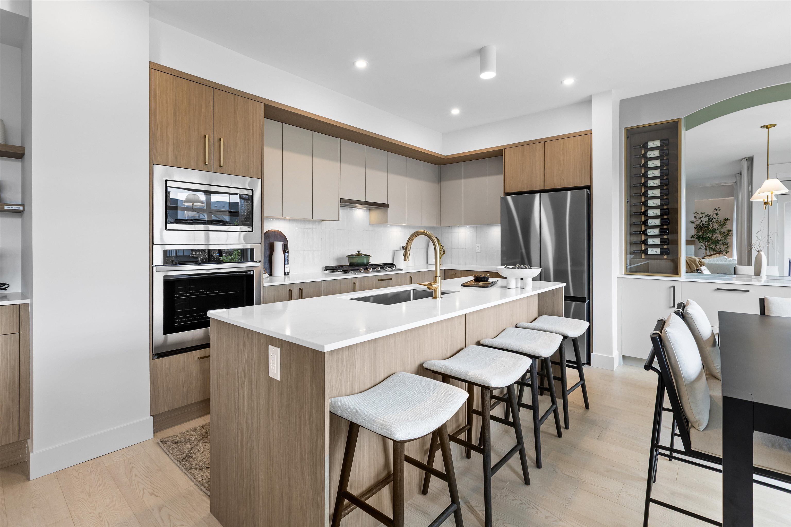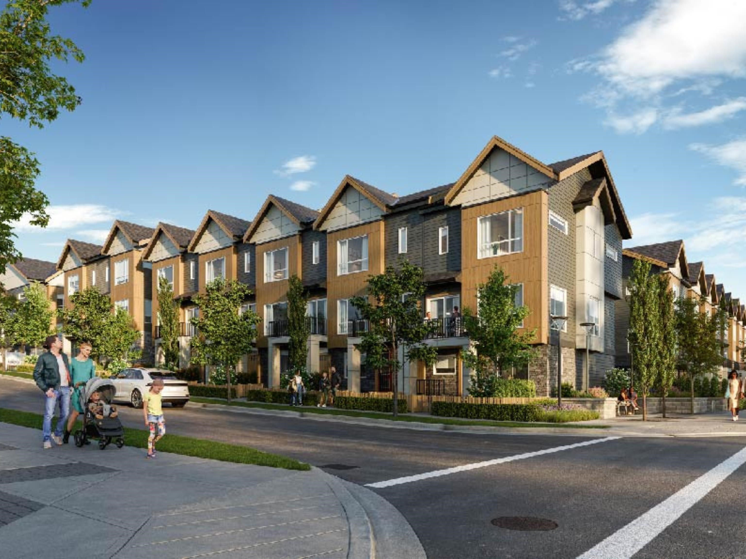
Highlights
Description
- Home value ($/Sqft)$562/Sqft
- Time on Houseful
- Property typeResidential
- Style3 storey
- CommunityShopping Nearby
- Median school Score
- Year built2025
- Mortgage payment
LIMITED RELEASE of 3 & 4-BED TOWNHOMES - Welcome to the Liberty Lifestyle, an embodiment of freedom and comfort in the heart of Fleetwood. Liberty Encore invites you to experience unparalleled living where every detail is crafted with your convenience in mind. Nestled in the vibrant community of Fleetwood, Liberty Encore offers a sanctuary of modern townhouse living, where residents can relish in spacious layouts, lush green spaces and a host of amenities designed to enhance everyday life. On-site dog park, playground and a 2,500 sq ft clubhouse. Walking distane to parks, schools, shopping and future Skytrain Station. Visit our new showhome, sneak peek this Thursday 6 - 7 pm and open Saturday - Wednesday 12 - 5 pm, 17155 79A Avenue, Surrey.
Home overview
- Heat source Baseboard, electric
- Sewer/ septic Public sewer, sanitary sewer, storm sewer
- # total stories 3.0
- Construction materials
- Foundation
- Roof
- Fencing Fenced
- # parking spaces 2
- Parking desc
- # full baths 2
- # half baths 1
- # total bathrooms 3.0
- # of above grade bedrooms
- Appliances Washer/dryer, dishwasher, refrigerator, stove, microwave
- Community Shopping nearby
- Area Bc
- Subdivision
- Water source Public
- Zoning description Ra
- Directions Ab046bbfbe78da3e61107eb85a62a86d
- Basement information None
- Building size 1520.0
- Mls® # R3061029
- Property sub type Townhouse
- Status Active
- Tax year 2024
- Storage 12.217m X 3.531m
- Bedroom 3.658m X 2.743m
Level: Above - Bedroom 3.353m X 2.921m
Level: Above - Walk-in closet 1.321m X 2.438m
Level: Above - Primary bedroom 3.454m X 3.505m
Level: Above - Patio 1.549m X 3.632m
Level: Main - Living room 4.369m X 4.623m
Level: Main - Dining room 3.302m X 3.607m
Level: Main - Kitchen 4.826m X 3.531m
Level: Main
- Listing type identifier Idx

$-2,280
/ Month

