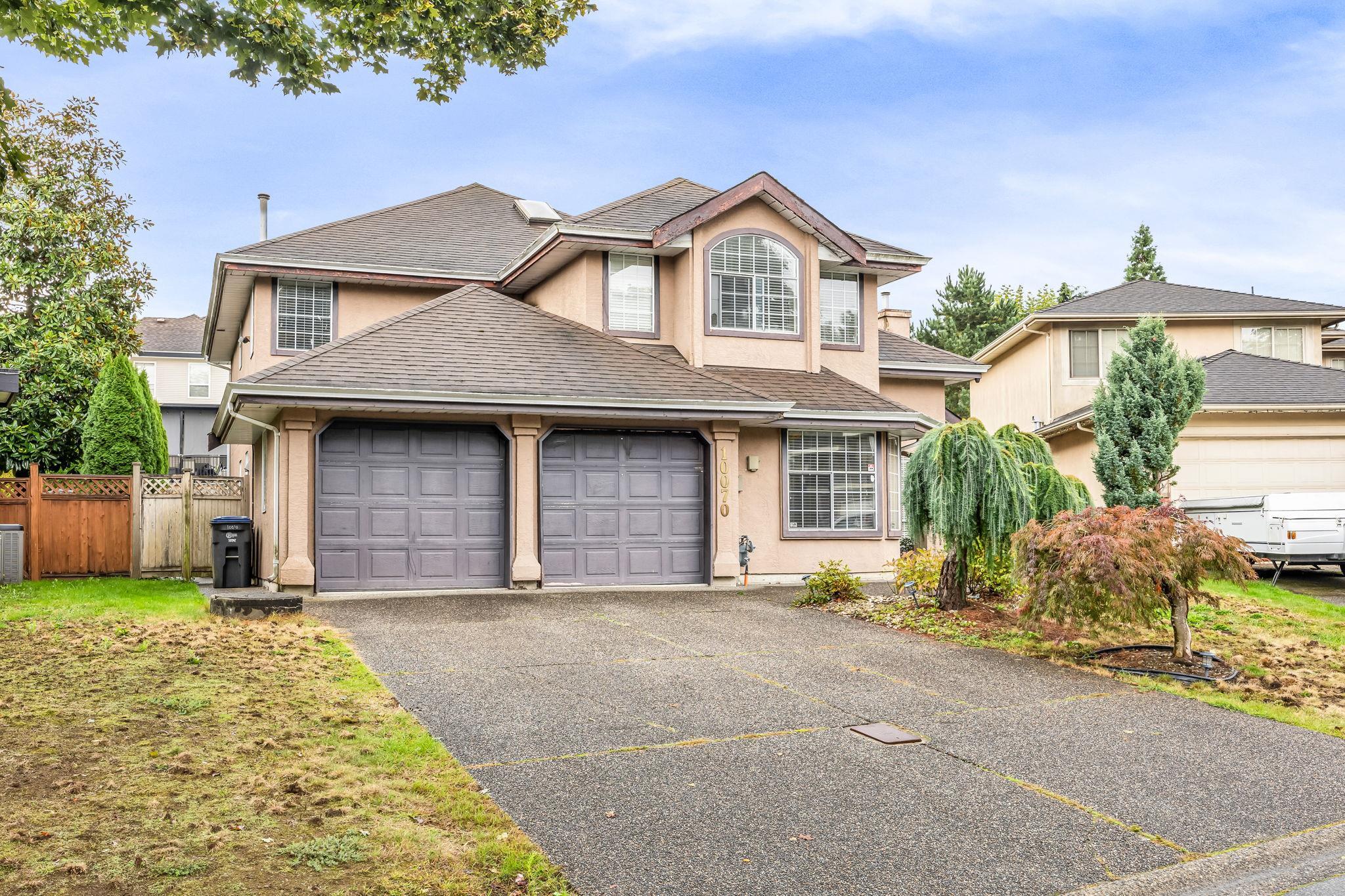
Highlights
Description
- Home value ($/Sqft)$322/Sqft
- Time on Houseful
- Property typeResidential
- CommunityShopping Nearby
- Median school Score
- Year built1993
- Mortgage payment
Welcome to your dream home nestled in a quiet and private cul-de-sac in Fraser Heights! This beautiful single-family residence offers over 2,800 sqft of comfortable stylish living in a quiet neighborhood. Featuring 6 Bedrooms 3 Full Bathroom with a spacious, open-concept layout with Vaulted Ceilings, Skylights and a BRAND-NEW Tankless Hot Water On-Demand. Step outside to a HUGE private backyard, great for patio vibe and gatherings. Experience the balance of serenity and convenience, just minutes from Guildford Mall, the Community Centre, Highway 1, Bothwell Elementary, Fraser Heights Secondary, Pacific Academy and Surrey Central SkyTrain. This home will not last. Open House Oct 11/12 Sat/Sun 1-4PM. Offers Oct 14, 2025 at 5pm
MLS®#R3057539 updated 6 days ago.
Houseful checked MLS® for data 6 days ago.
Home overview
Amenities / Utilities
- Heat source Baseboard, natural gas
- Sewer/ septic Public sewer
Exterior
- Construction materials
- Foundation
- Roof
- Fencing Fenced
- # parking spaces 6
- Parking desc
Interior
- # full baths 3
- # total bathrooms 3.0
- # of above grade bedrooms
Location
- Community Shopping nearby
- Area Bc
- Water source Public
- Zoning description R3
Lot/ Land Details
- Lot dimensions 9839.0
Overview
- Lot size (acres) 0.23
- Basement information None
- Building size 3106.0
- Mls® # R3057539
- Property sub type Single family residence
- Status Active
- Virtual tour
- Tax year 2025
Rooms Information
metric
- Foyer 3.658m X 5.842m
Level: Above - Bedroom 5.486m X 4.775m
Level: Above - Walk-in closet 1.803m X 3.099m
Level: Above - Bedroom 4.496m X 3.937m
Level: Above - Primary bedroom 5.131m X 5.131m
Level: Above - Bedroom 3.048m X 4.267m
Level: Above - Walk-in closet 2.286m X 2.261m
Level: Above - Foyer 1.067m X 4.089m
Level: Main - Bedroom 4.648m X 4.775m
Level: Main - Foyer 2.667m X 1.6m
Level: Main - Kitchen 4.674m X 5.639m
Level: Main - Storage 2.032m X 2.845m
Level: Main - Dining room 4.775m X 3.302m
Level: Main - Laundry 1.854m X 3.861m
Level: Main - Bedroom 3.734m X 3.327m
Level: Main - Living room 4.115m X 6.35m
Level: Main - Nook 2.362m X 2.87m
Level: Main
SOA_HOUSEKEEPING_ATTRS
- Listing type identifier Idx

Lock your rate with RBC pre-approval
Mortgage rate is for illustrative purposes only. Please check RBC.com/mortgages for the current mortgage rates
$-2,667
/ Month25 Years fixed, 20% down payment, % interest
$
$
$
%
$
%

Schedule a viewing
No obligation or purchase necessary, cancel at any time
Nearby Homes
Real estate & homes for sale nearby












