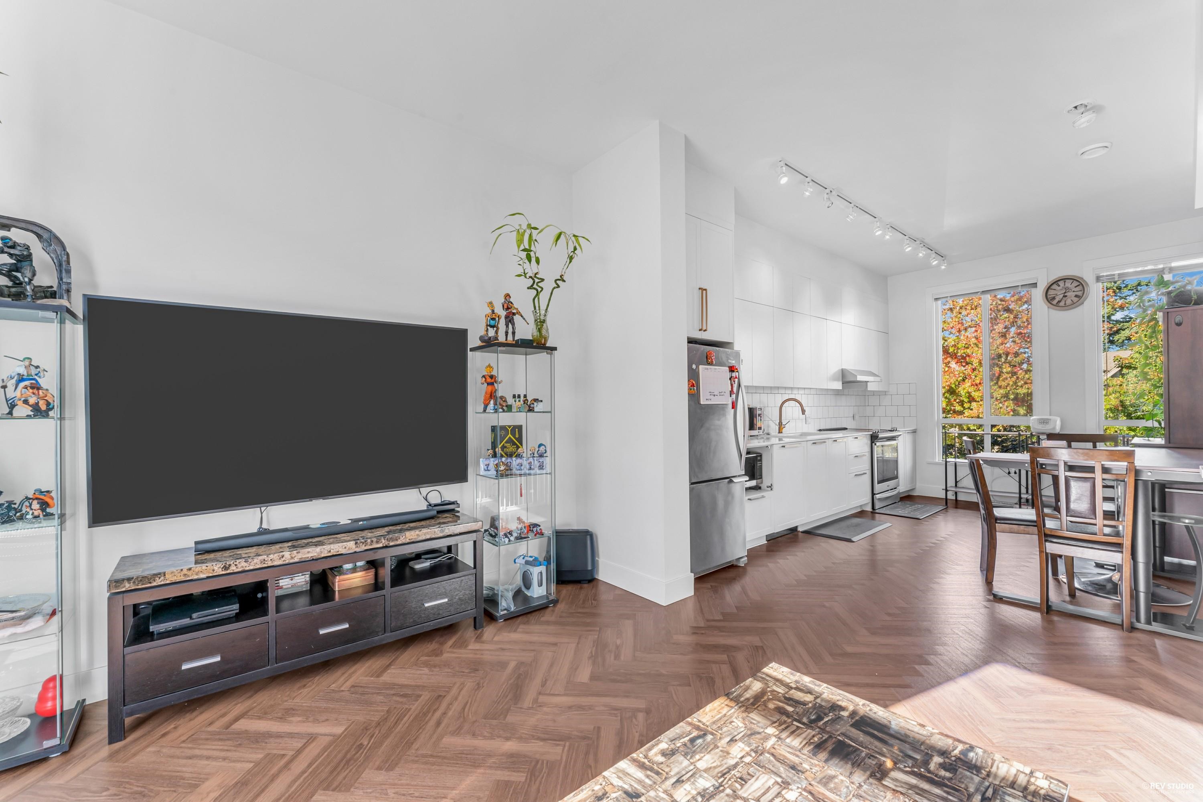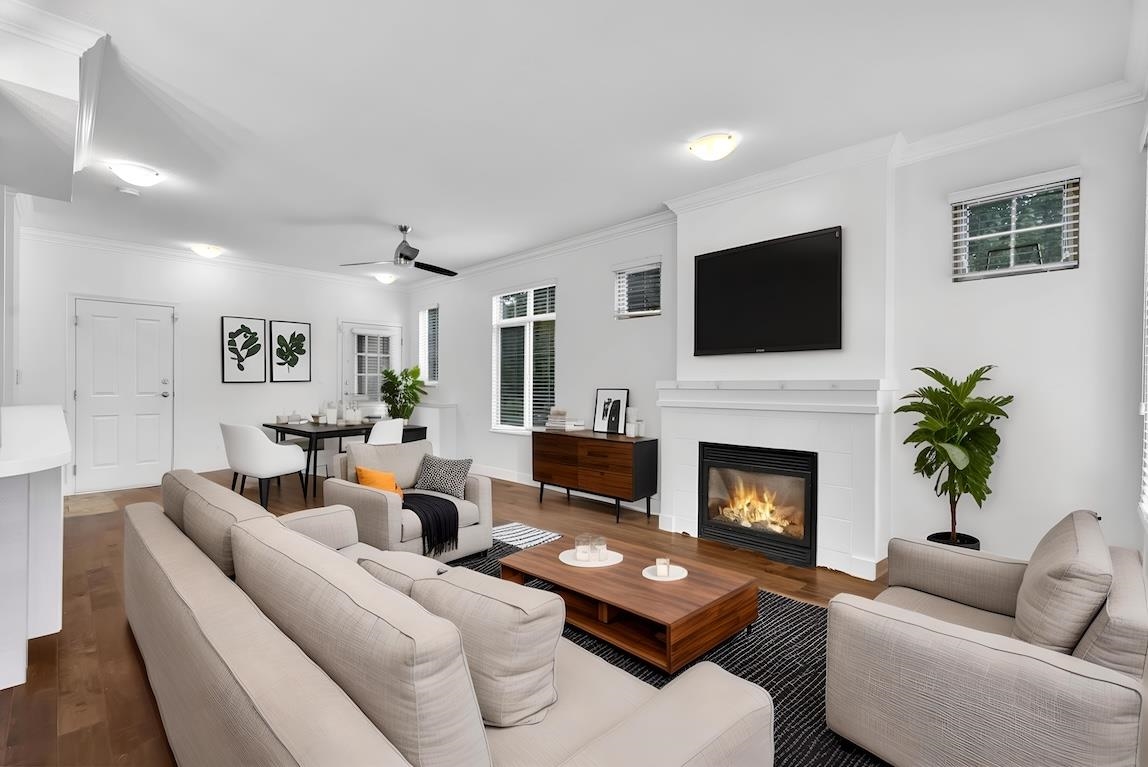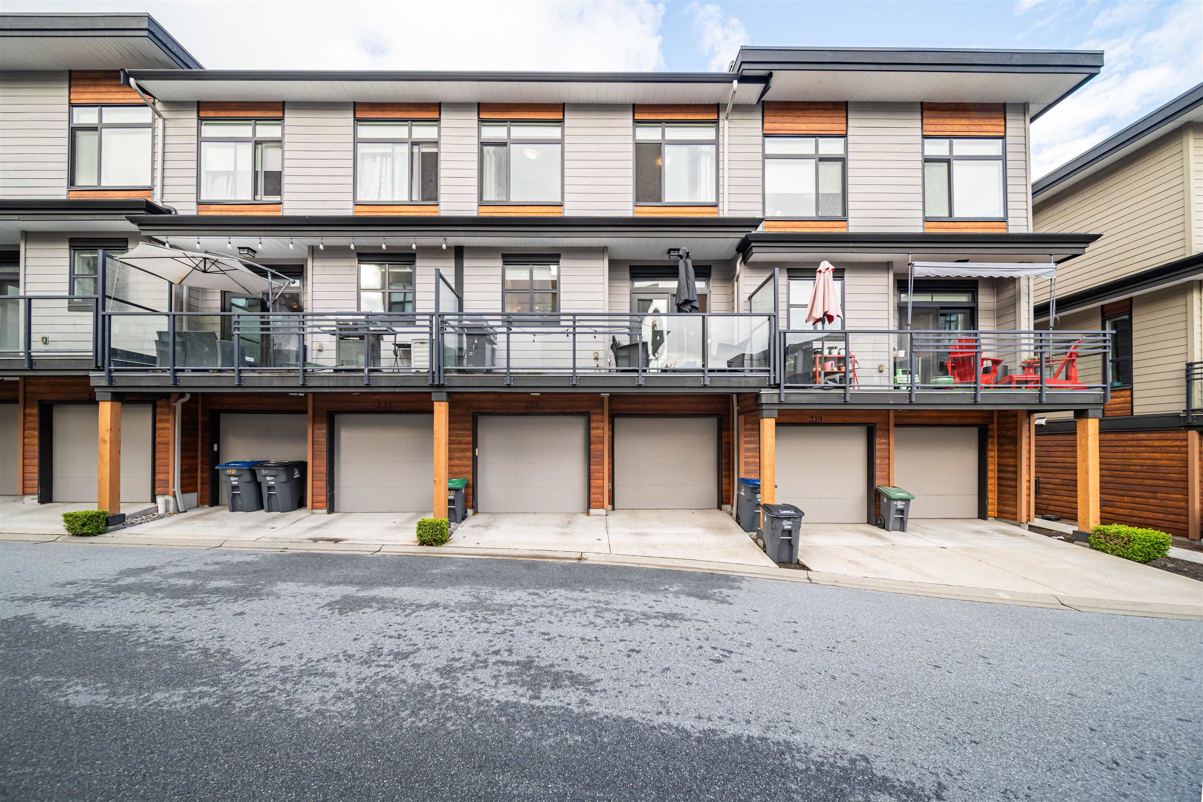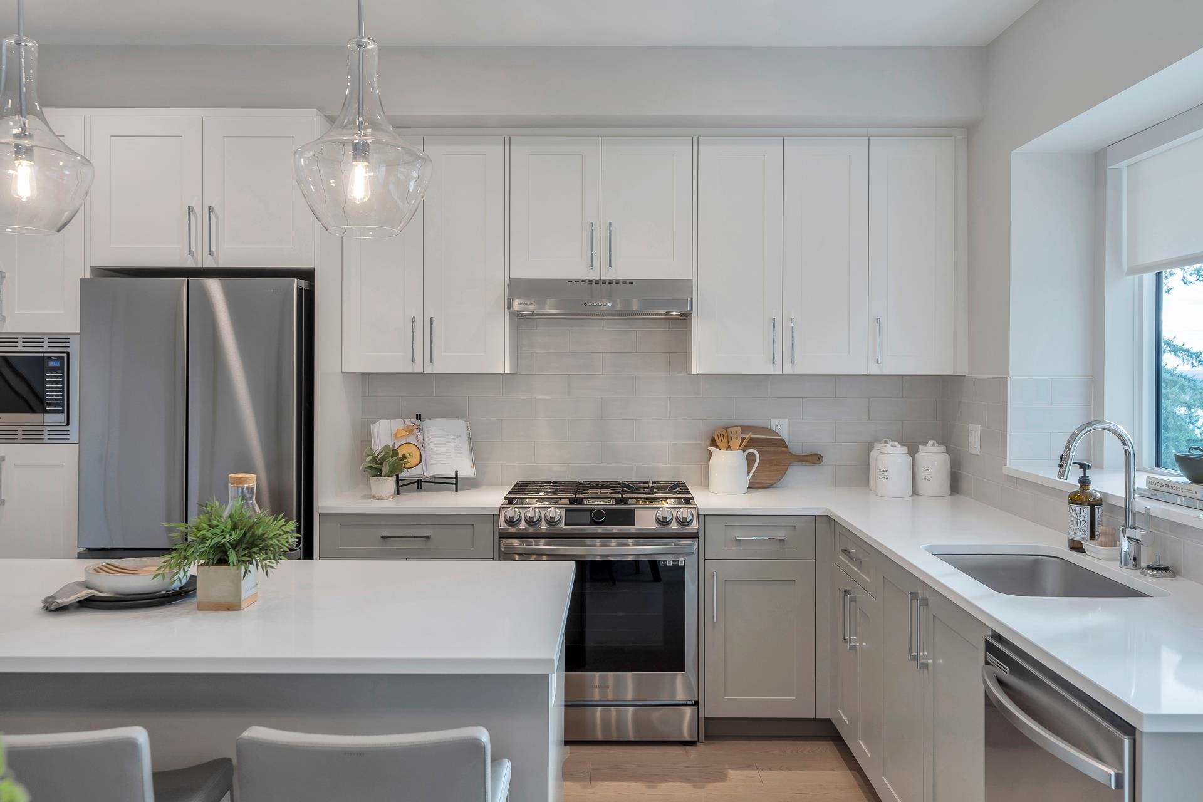- Houseful
- BC
- Surrey
- Semiahmoo Town Centre
- 1725 Southmere Crescent #11
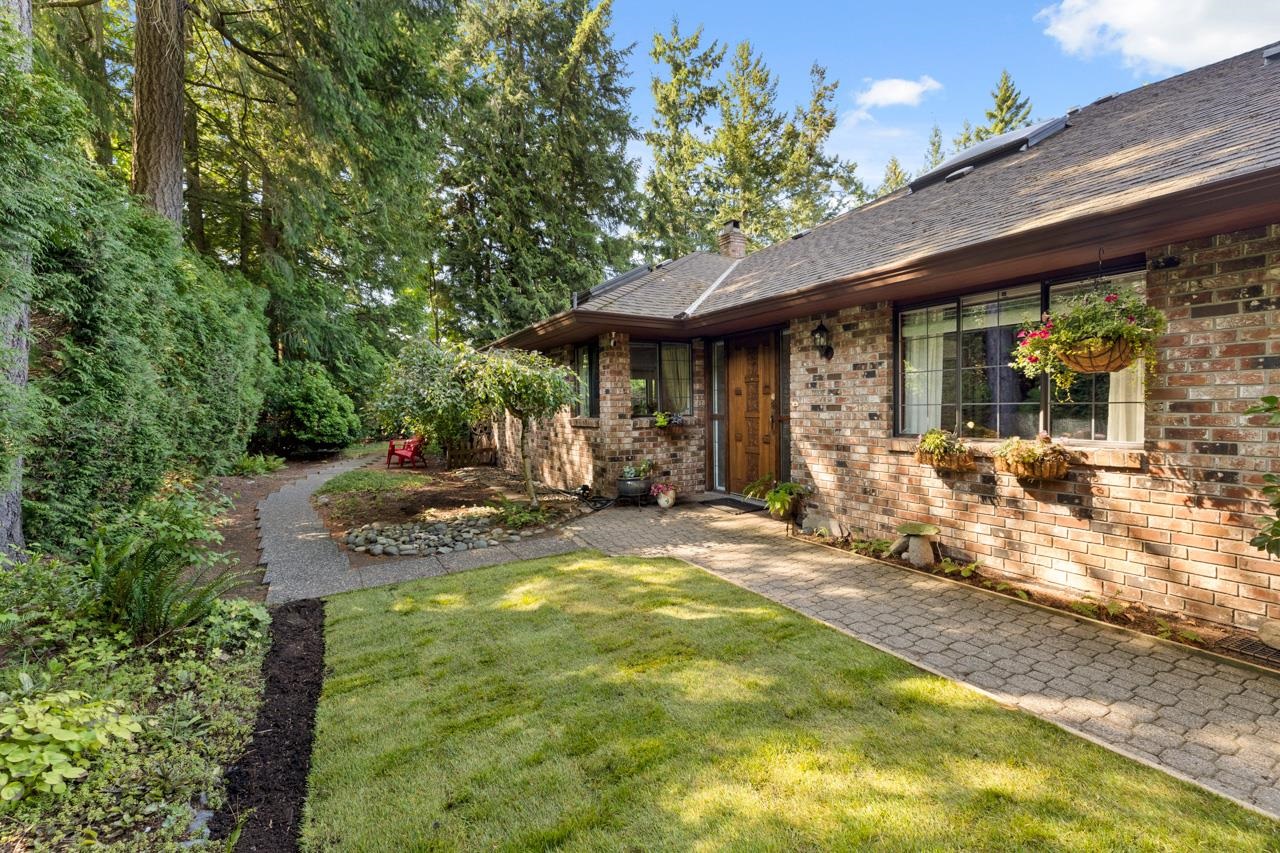
1725 Southmere Crescent #11
1725 Southmere Crescent #11
Highlights
Description
- Home value ($/Sqft)$590/Sqft
- Time on Houseful
- Property typeResidential
- StyleRancher/bungalow
- Neighbourhood
- CommunityShopping Nearby
- Median school Score
- Year built1983
- Mortgage payment
Rarely available - a true Rancher plan in Englesea Place. An End unit with privacy that still offers good filtered sunlight thru the trees; which helps from the Summer heat. As you enter this home, you are welcomed by the Vaulted ceilings and open living spaces. The living/dining room areas overlook the private rear patio and yard, with ample windows and sliding door to the rear which makes for wonderful indoor/outdoor living space. 2 bedrooms plus a den on the main floor, separate Laundry room and a kitchen that overlooks the garden area. This unit also has great storage space. This downsize to the rancher will let you bring lots of things with you. Outdoor pool only steps away, lots of parking in cul de sac and a driveway for additional parking to wash your car. 2 dogs or cats.
Home overview
- Heat source Forced air, natural gas
- Sewer/ septic Public sewer, sanitary sewer, storm sewer
- # total stories 1.0
- Construction materials
- Foundation
- Roof
- # parking spaces 2
- Parking desc
- # full baths 2
- # total bathrooms 2.0
- # of above grade bedrooms
- Appliances Washer/dryer, dishwasher, refrigerator, stove, microwave, oven
- Community Shopping nearby
- Area Bc
- Subdivision
- View No
- Water source Public
- Zoning description Res
- Directions 774c714746004a9ba66875f634f3ef44
- Basement information Crawl space
- Building size 1982.0
- Mls® # R3039749
- Property sub type Townhouse
- Status Active
- Virtual tour
- Tax year 2024
- Primary bedroom 3.708m X 5.105m
Level: Main - Bedroom 3.302m X 3.962m
Level: Main - Kitchen 2.743m X 3.632m
Level: Main - Eating area 2.769m X 2.794m
Level: Main - Solarium 3.048m X 3.15m
Level: Main - Living room 4.089m X 6.477m
Level: Main - Den 3.658m X 4.343m
Level: Main - Dining room 2.87m X 5.461m
Level: Main - Laundry 2.616m X 2.896m
Level: Main
- Listing type identifier Idx

$-3,120
/ Month




