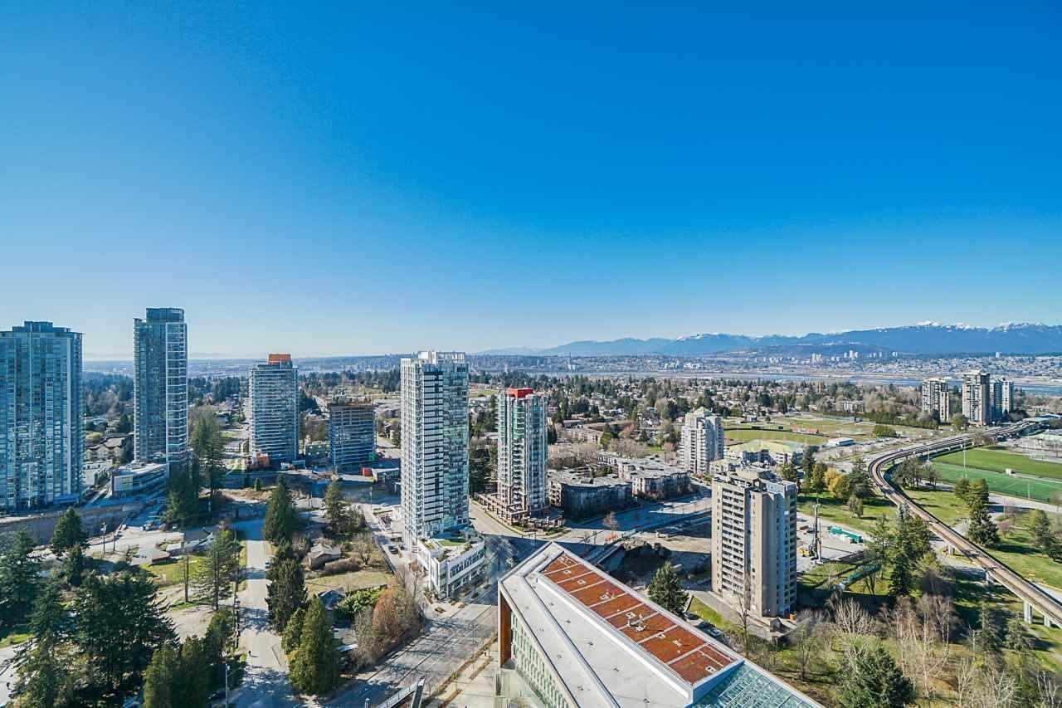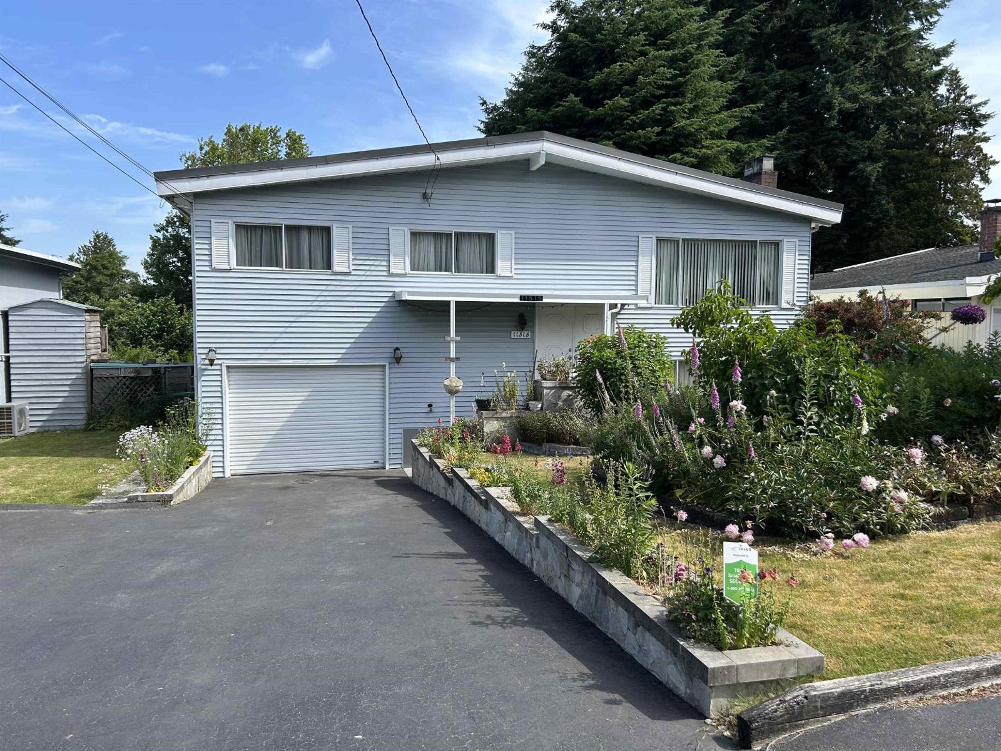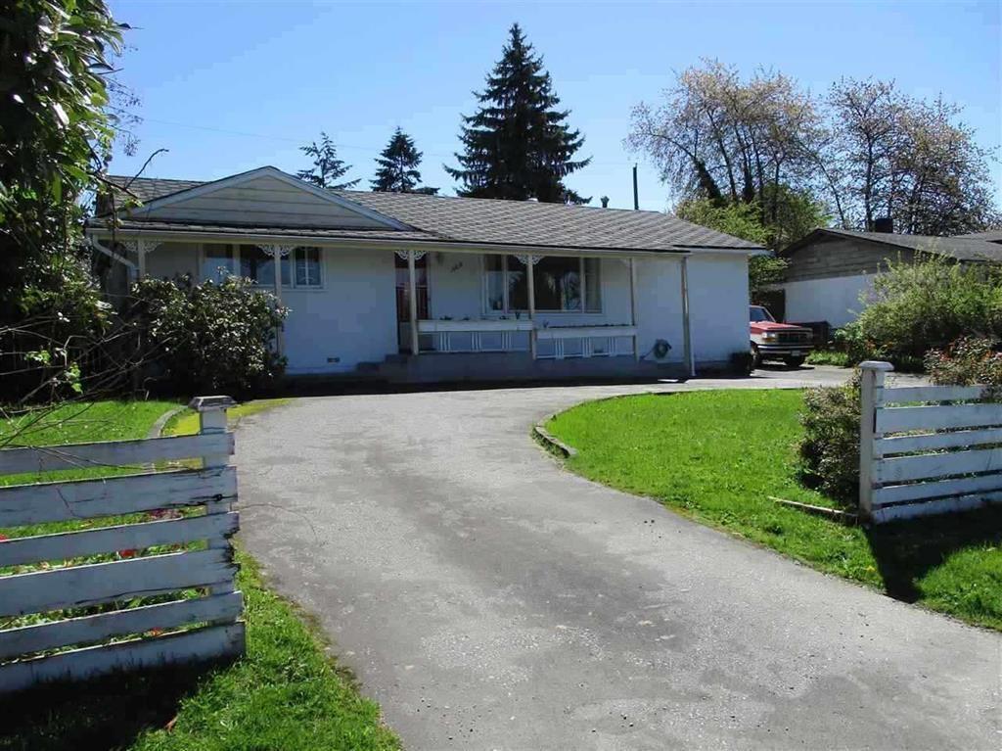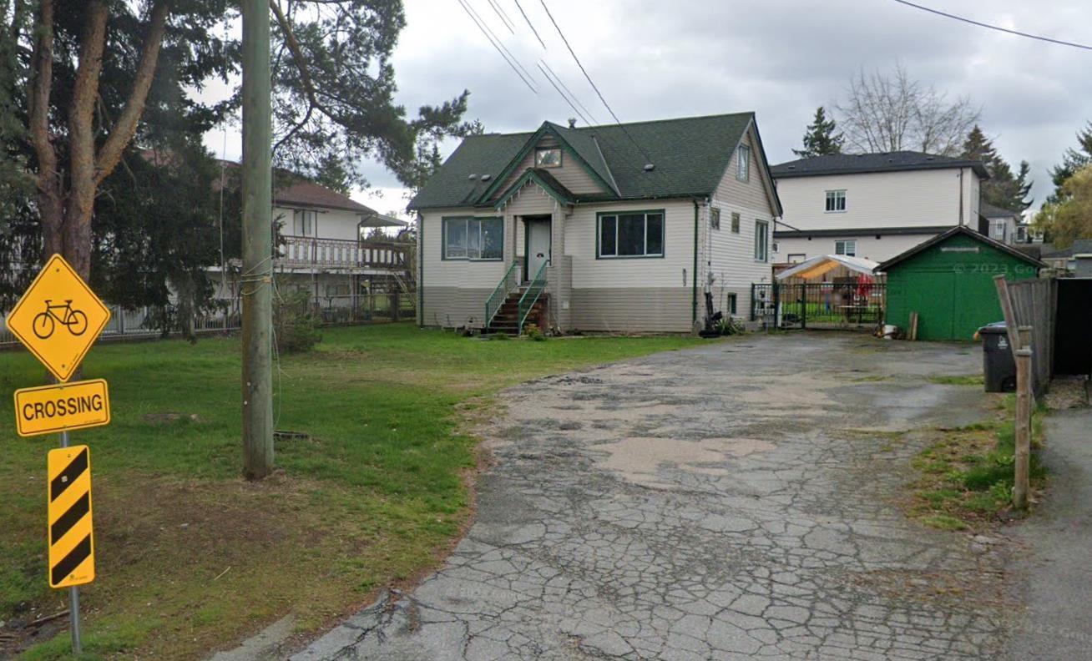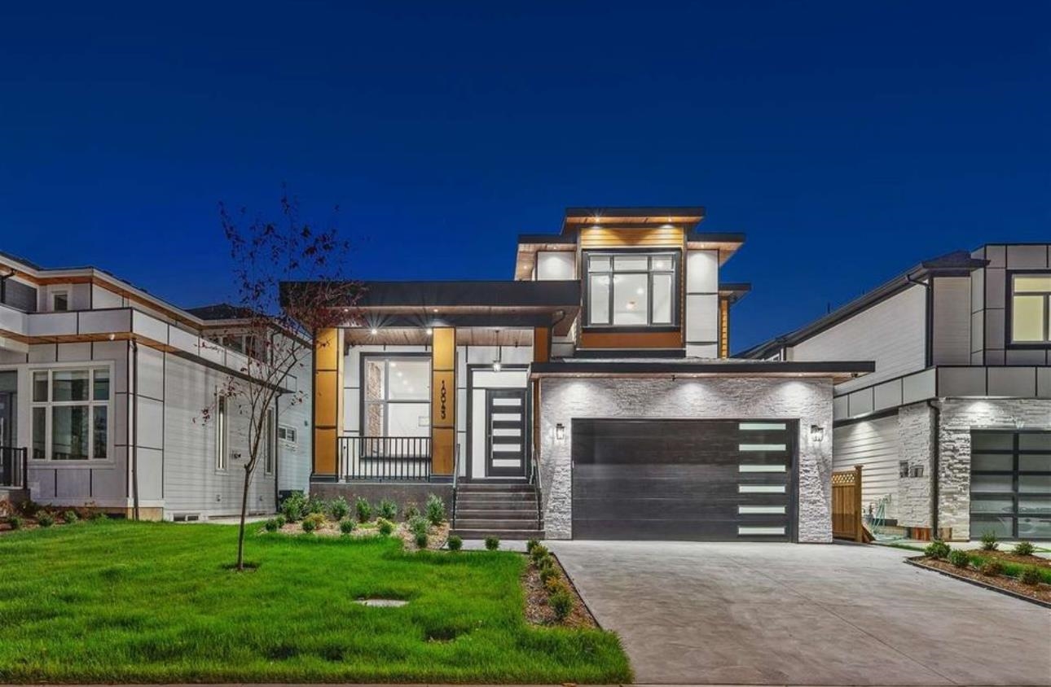
Highlights
Description
- Home value ($/Sqft)$427/Sqft
- Time on Houseful
- Property typeResidential
- Median school Score
- Year built2020
- Mortgage payment
Welcome to 10043 172A Street. A stunning custom-built 2-storey with basement home offering nearly 5,000 sq ft of elegant living space on a 6,028 sq ft lot. This immaculate property features 8 spacious bedrooms and 8 bathrooms, perfectly suited for large families, multi-generational living, or savvy investors. Thoughtfully designed with radiant heating, multiple kitchens including a wok kitchen, media room, recreation spaces, and high-quality finishes throughout. The fully finished basement with separate entry offers excellent potential for a rental suite or in-law accommodation. This beautifully designed and well-maintained home offers an incredible rental income opportunity with two separate 2-bedroom basement suites, currently generating a combined rental income of $3,500/month.
Home overview
- Heat source Radiant
- Sewer/ septic Community
- Construction materials
- Foundation
- Roof
- Fencing Fenced
- # parking spaces 6
- Parking desc
- # full baths 6
- # half baths 2
- # total bathrooms 8.0
- # of above grade bedrooms
- Area Bc
- Water source Public
- Zoning description Rf
- Directions 14720ffbf046c362531320688573cb34
- Lot dimensions 6028.0
- Lot size (acres) 0.14
- Basement information Finished, exterior entry
- Building size 4918.0
- Mls® # R3029811
- Property sub type Single family residence
- Status Active
- Tax year 2025
- Media room 7.315m X 4.191m
- Bedroom 4.064m X 3.023m
- Bedroom 2.819m X 3.048m
- Kitchen 2.159m X 3.251m
- Recreation room 3.048m X 3.251m
- Recreation room 2.591m X 3.302m
- Kitchen 2.616m X 3.302m
- Bedroom 3.835m X 3.175m
- Laundry 1.854m X 1.676m
- Bedroom 5.029m X 4.318m
Level: Above - Primary bedroom 5.029m X 4.928m
Level: Above - Bedroom 3.861m X 4.394m
Level: Above - Walk-in closet 3.277m X 1.651m
Level: Above - Bedroom 3.251m X 4.039m
Level: Above - Laundry 1.676m X 2.54m
Level: Above - Walk-in closet 1.676m X 1.549m
Level: Above - Dining room 3.251m X 8.204m
Level: Main - Wok kitchen 2.032m X 3.556m
Level: Main - Family room 4.318m X 3.658m
Level: Main - Primary bedroom 3.607m X 3.556m
Level: Main - Living room 5.182m X 5.436m
Level: Main - Kitchen 4.318m X 3.937m
Level: Main - Bedroom 3.607m X 3.556m
Level: Main
- Listing type identifier Idx

$-5,597
/ Month





