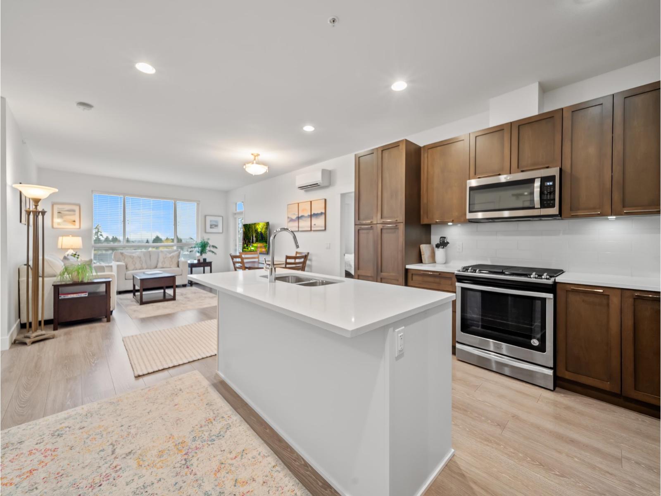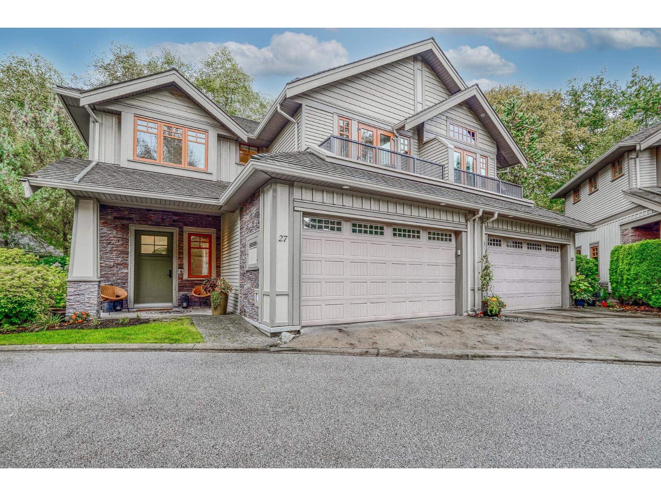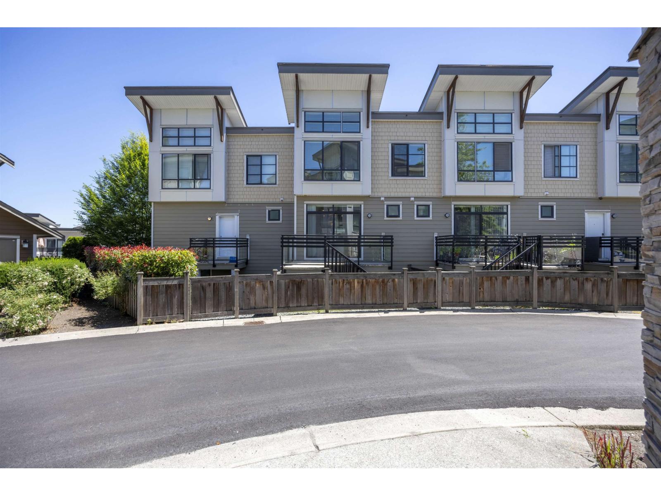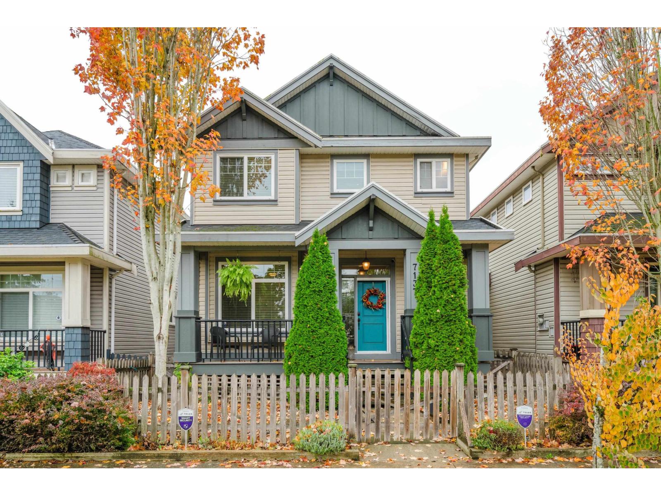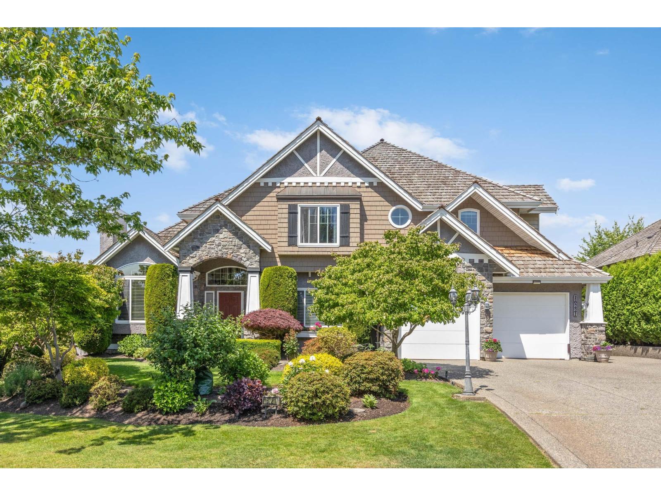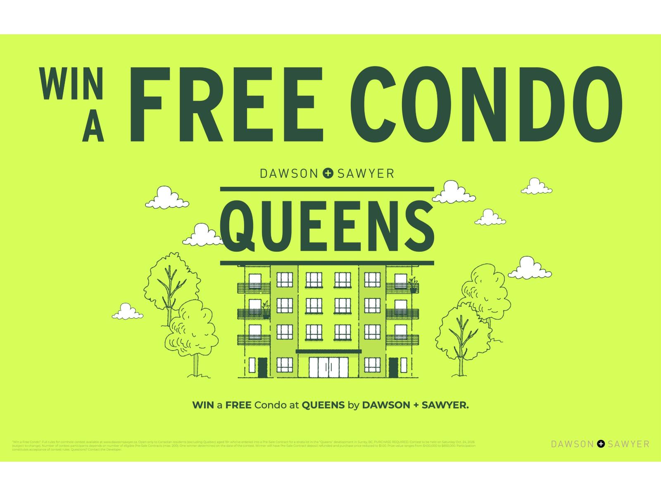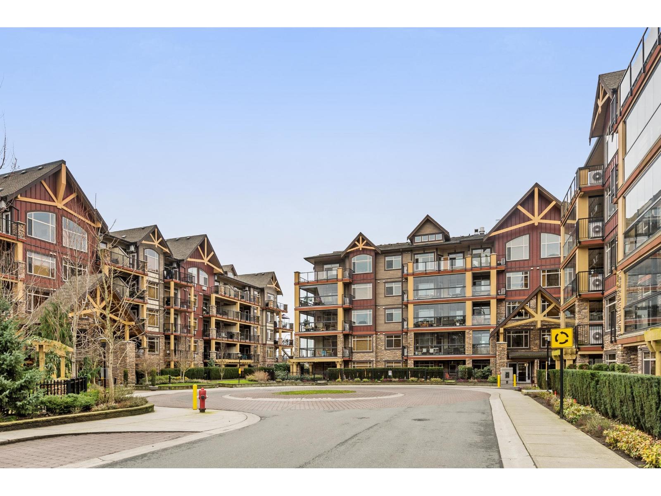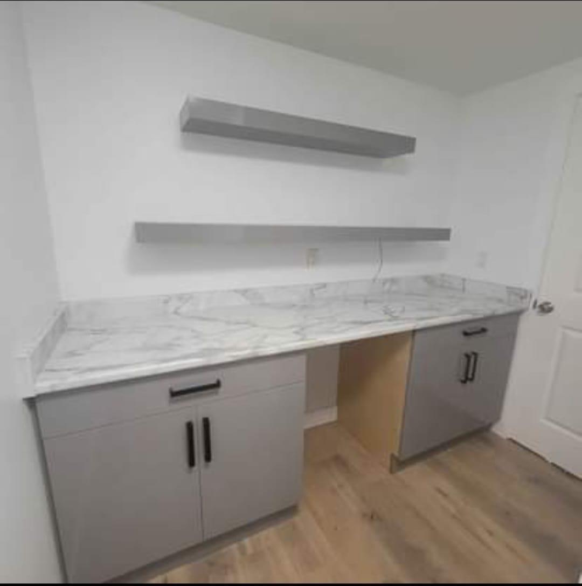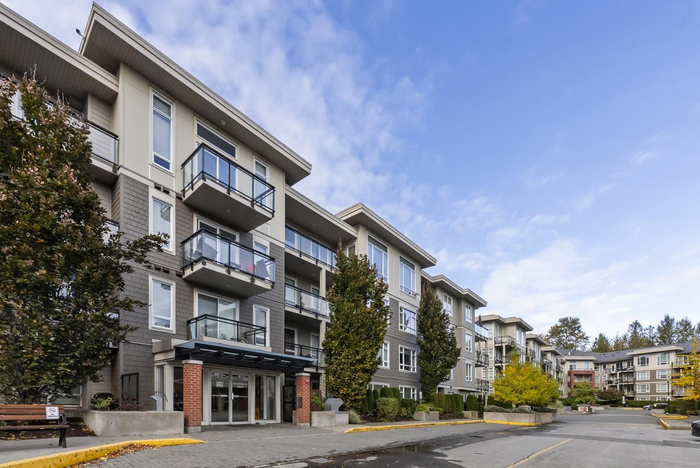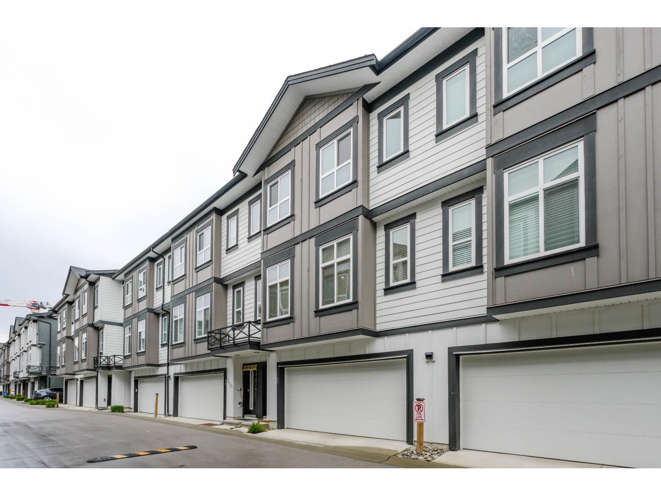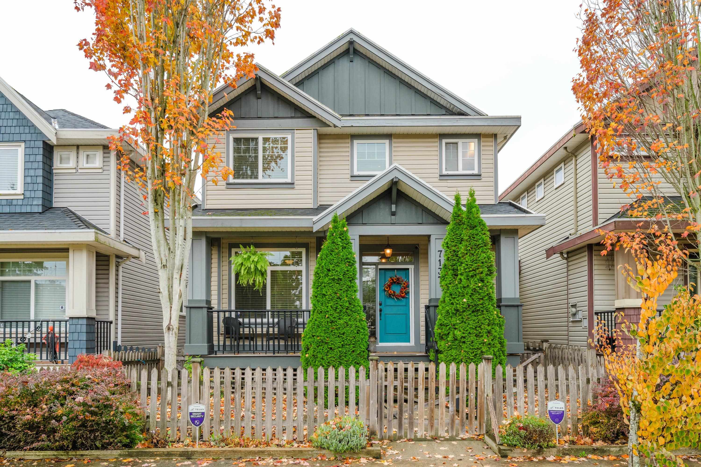Select your Favourite features
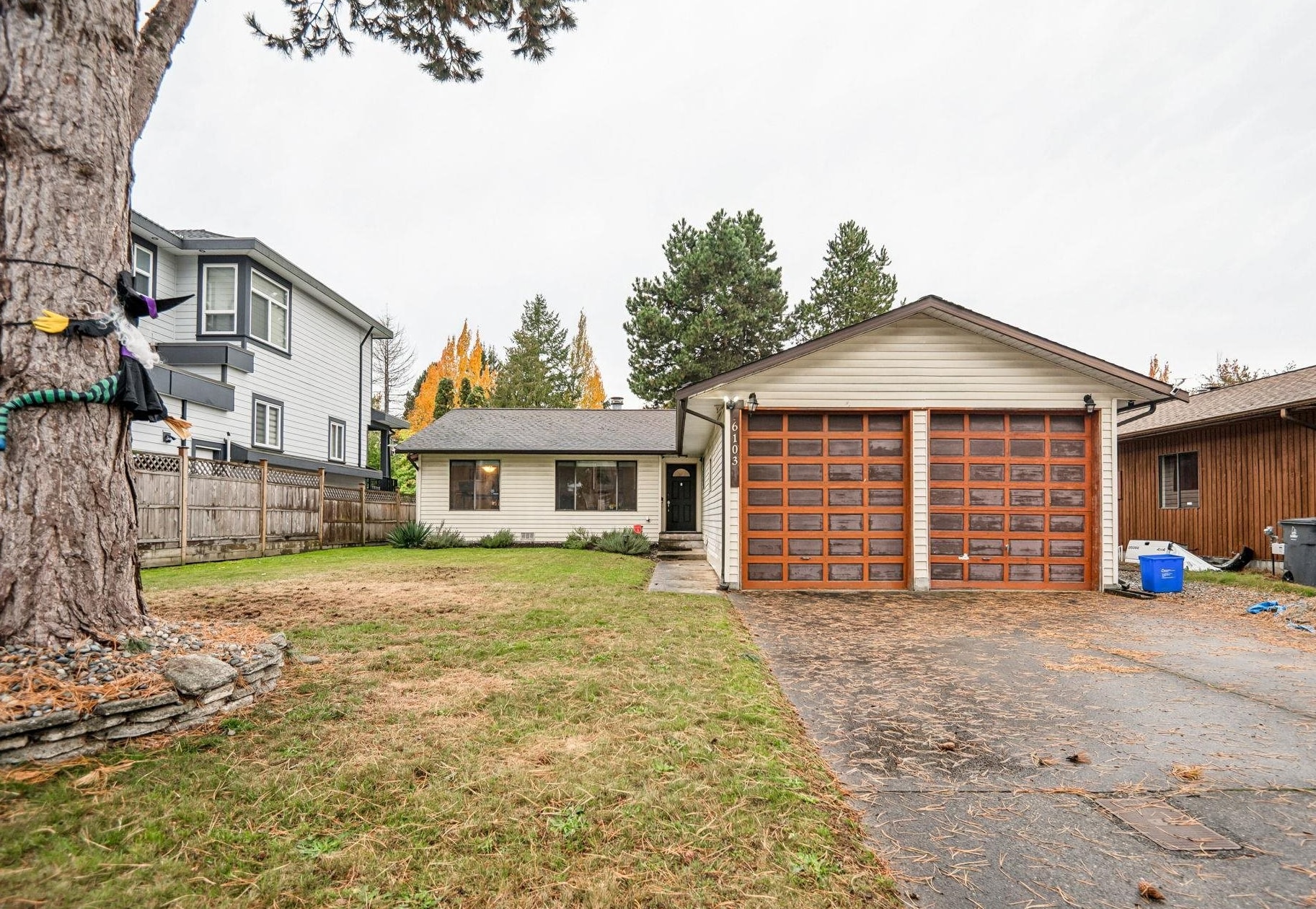
Highlights
Description
- Home value ($/Sqft)$775/Sqft
- Time on Houseful
- Property typeResidential
- StyleRancher/bungalow
- Median school Score
- Year built1983
- Mortgage payment
Rare 3-bed, 2-bath rancher on a private Cloverdale cul-de-sac. This 1,677 sq. ft. home on a 6,839 sq. ft. lot offers ideal single-level living. Inside, discover a bright, open layout with wide-plank floors & a family room with a modern fireplace/built-ins. The impressive chef's kitchen boasts rich cabinetry, sleek quartz counters, S/S appliances, & a massive island w/ breakfast bar. Includes 3 generous bedrooms, feat. a serene primary suite with WIC & updated ensuite. Enjoy the private, WEST-facing backyard from the expansive 10x26 covered patio. Also includes an 8x8 wired shed. Car enthusiasts will love the oversized double garage (10' ceiling, 9' door). A dedicated mudroom/laundry adds convenience. Key updates incl. roof & furnace. This is the one-level home you've been waiting for!
MLS®#R3063369 updated 6 hours ago.
Houseful checked MLS® for data 6 hours ago.
Home overview
Amenities / Utilities
- Heat source Forced air, natural gas
- Sewer/ septic Public sewer, sanitary sewer, storm sewer
Exterior
- Construction materials
- Foundation
- Roof
- Fencing Fenced
- # parking spaces 6
- Parking desc
Interior
- # full baths 2
- # total bathrooms 2.0
- # of above grade bedrooms
- Appliances Washer/dryer, dishwasher, refrigerator, stove, microwave
Location
- Area Bc
- View No
- Water source Public
- Zoning description Rf
- Directions 18923e4dd69348bc6478ca1368012342
Lot/ Land Details
- Lot dimensions 6839.0
Overview
- Lot size (acres) 0.16
- Basement information Crawl space
- Building size 1743.0
- Mls® # R3063369
- Property sub type Single family residence
- Status Active
- Tax year 2025
Rooms Information
metric
- Bedroom 3.023m X 3.302m
Level: Main - Living room 5.105m X 3.556m
Level: Main - Primary bedroom 4.216m X 4.064m
Level: Main - Family room 5.105m X 3.962m
Level: Main - Patio 7.976m X 3.023m
Level: Main - Walk-in closet 1.829m X 1.676m
Level: Main - Dining room 3.48m X 33.553m
Level: Main - Bedroom 3.683m X 3.073m
Level: Main - Laundry 3.226m X 2.667m
Level: Main - Kitchen 3.023m X 5.588m
Level: Main
SOA_HOUSEKEEPING_ATTRS
- Listing type identifier Idx

Lock your rate with RBC pre-approval
Mortgage rate is for illustrative purposes only. Please check RBC.com/mortgages for the current mortgage rates
$-3,600
/ Month25 Years fixed, 20% down payment, % interest
$
$
$
%
$
%

Schedule a viewing
No obligation or purchase necessary, cancel at any time
Nearby Homes
Real estate & homes for sale nearby

