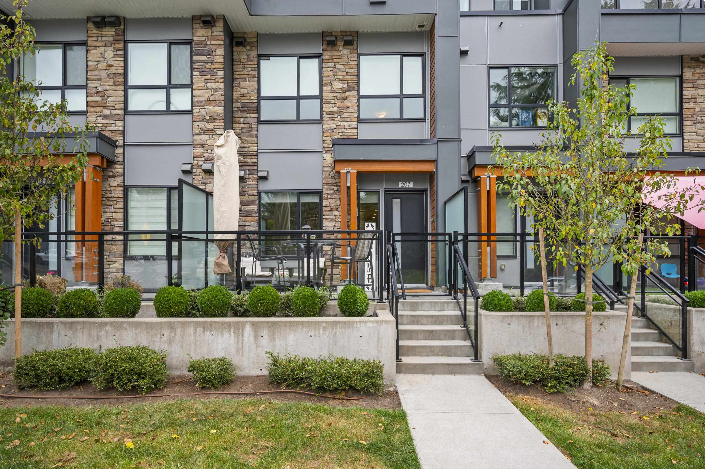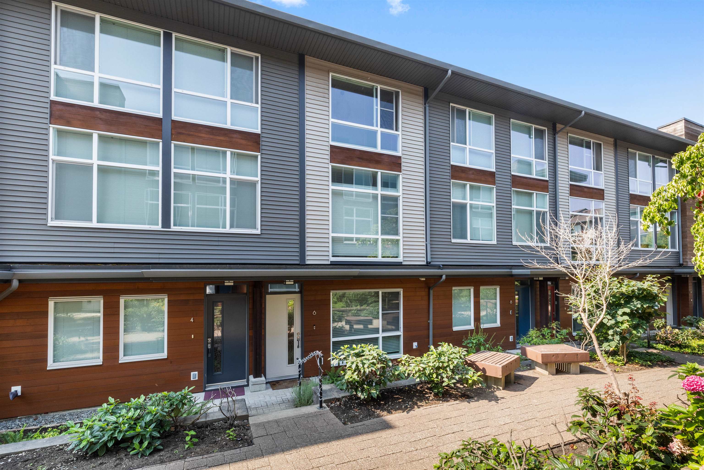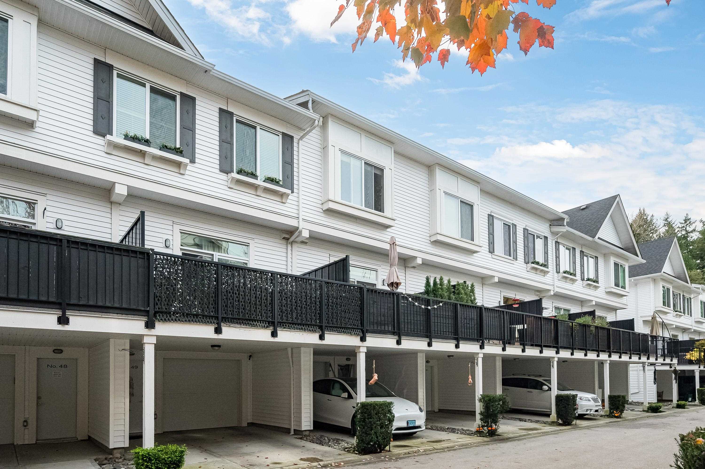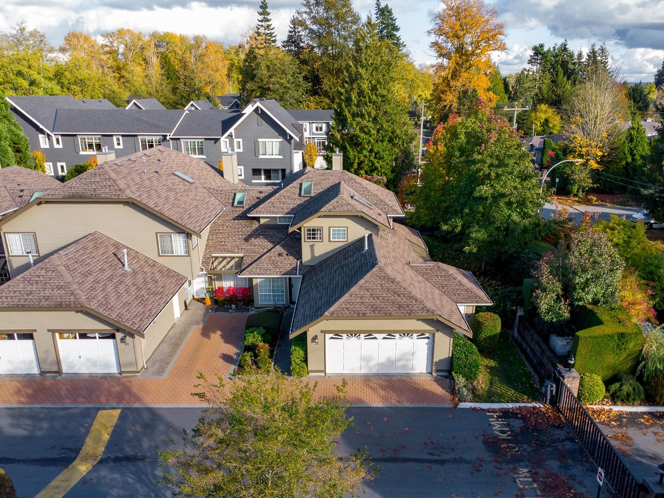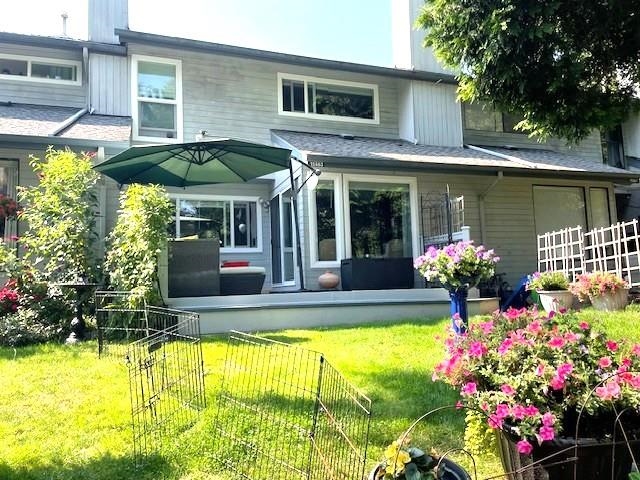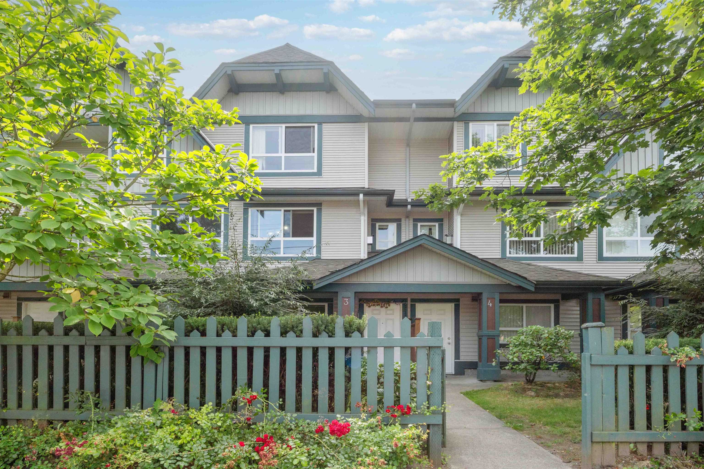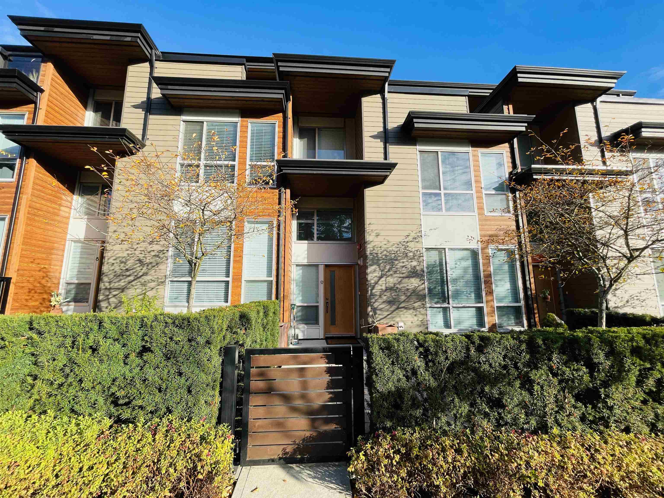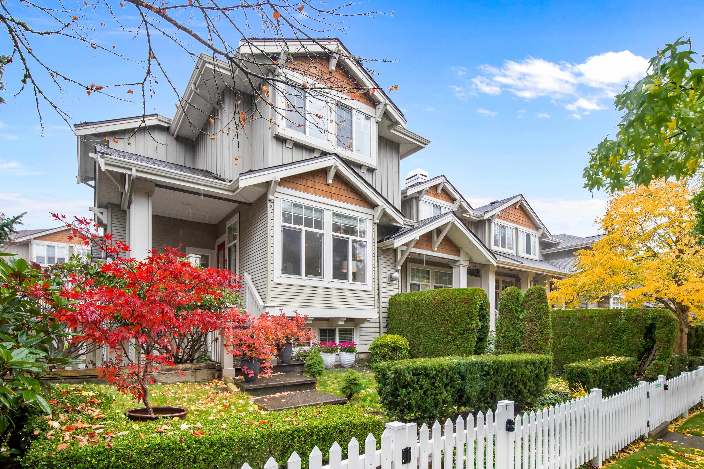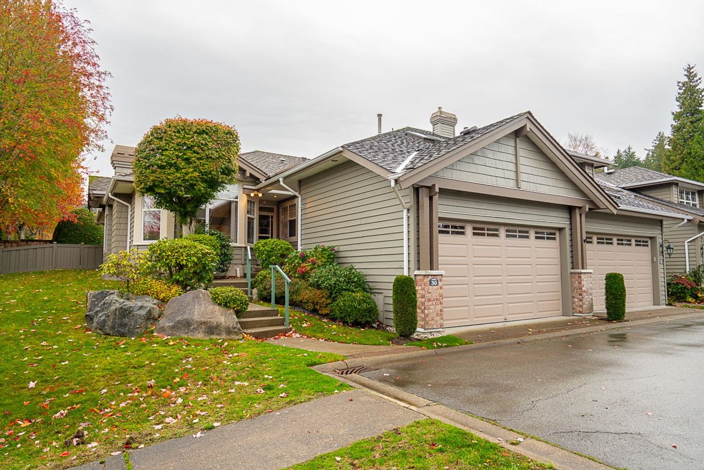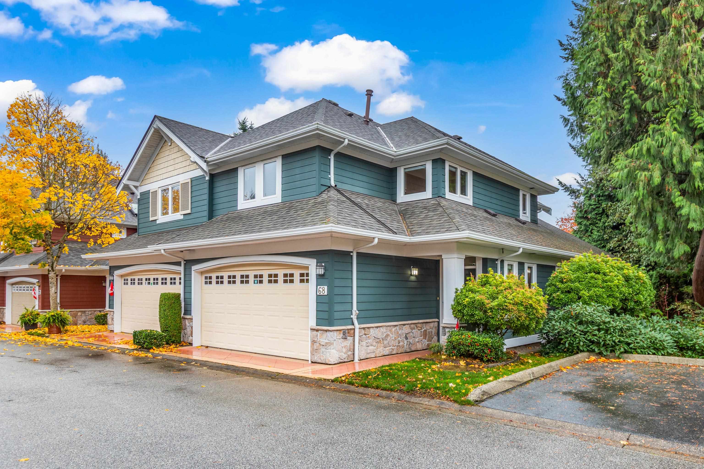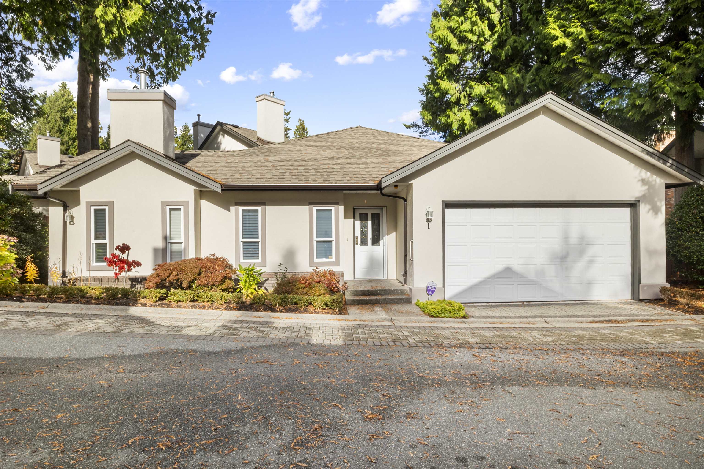Select your Favourite features
- Houseful
- BC
- Surrey
- Ocean Park
- 1744 128th Street #104
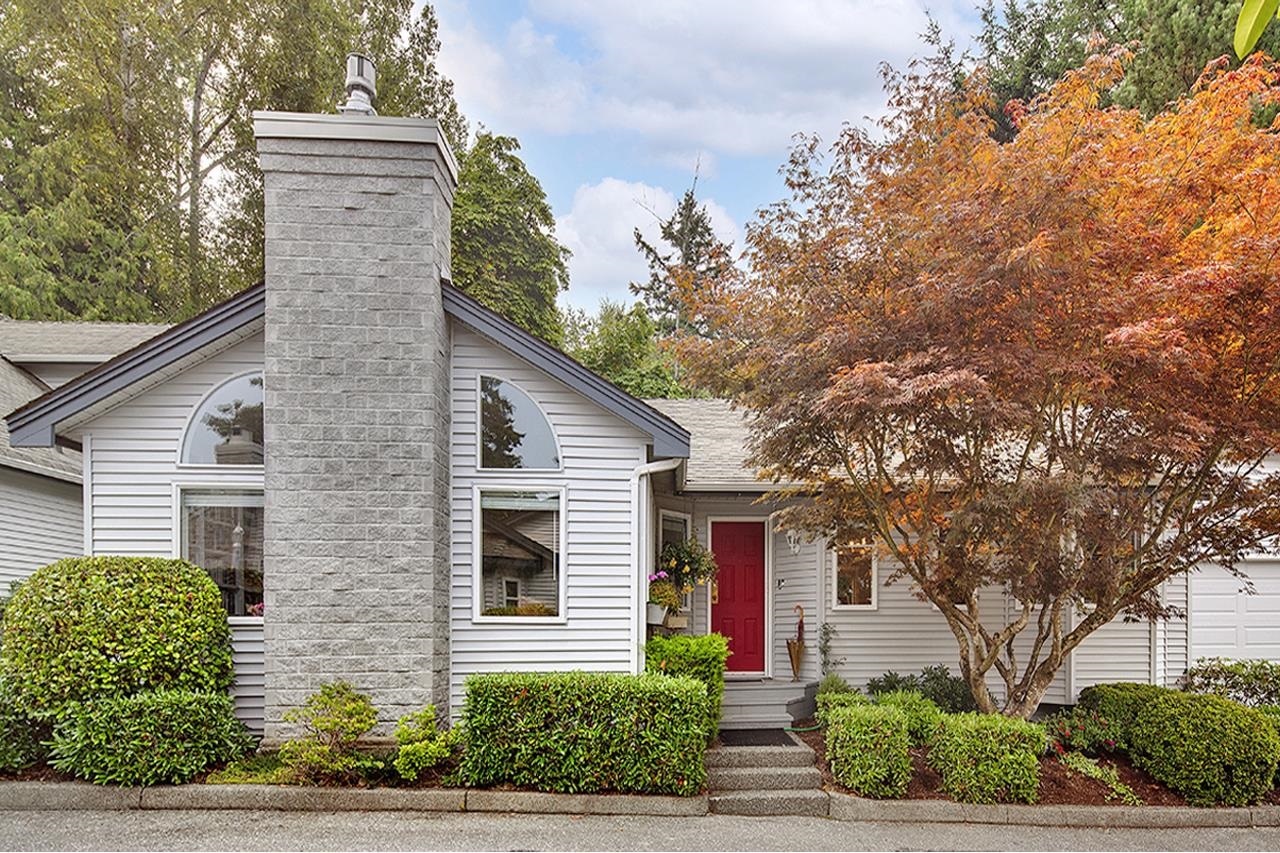
Highlights
Description
- Home value ($/Sqft)$881/Sqft
- Time on Houseful
- Property typeResidential
- StyleRancher/bungalow
- Neighbourhood
- CommunityShopping Nearby
- Median school Score
- Year built1985
- Mortgage payment
Delightful 1,416 sq. ft. 3 B/R, 2 bath detached townhouse at Bently Wynd by Crescent Beach. Well laid out 1-level home with vaulted ceilings, large open plan kitchen, dining area & living rm. There is a large primary B/R with 4-piece ensuite, 2 good sized B/Rs, a second 4-piece bath, plus laundry rm. This lovely home was fully renovated in 2020, including quality appliances, expansive quartz countertops & lots of kitchen cupboards. New gas F/P, A/C and lighting throughout. The current owners spent $125k in 2023 on further renovations to bring this home to the next level with custom cabinetry, hand crafted kitchen tiles, rebuilt ensuite bath, lights & paint. You will love the huge attached garage, private fenced yard & extra parking spot. A short walk to Ocean Park stores/restaurants.
MLS®#R3046956 updated 1 day ago.
Houseful checked MLS® for data 1 day ago.
Home overview
Amenities / Utilities
- Heat source Forced air, natural gas
- Sewer/ septic Public sewer, sanitary sewer, storm sewer
Exterior
- Construction materials
- Foundation
- Roof
- Fencing Fenced
- # parking spaces 3
- Parking desc
Interior
- # full baths 2
- # total bathrooms 2.0
- # of above grade bedrooms
- Appliances Washer/dryer, dishwasher, refrigerator, microwave, oven, range top
Location
- Community Shopping nearby
- Area Bc
- Subdivision
- View No
- Water source Public
- Zoning description Rm-15
Overview
- Basement information None
- Building size 1417.0
- Mls® # R3046956
- Property sub type Townhouse
- Status Active
- Virtual tour
- Tax year 2025
Rooms Information
metric
- Kitchen 4.877m X 5.334m
Level: Main - Foyer 2.007m X 3.454m
Level: Main - Living room 4.267m X 5.385m
Level: Main - Dining room 2.972m X 3.048m
Level: Main - Primary bedroom 3.607m X 4.801m
Level: Main - Laundry 1.448m X 2.591m
Level: Main - Bedroom 2.946m X 3.531m
Level: Main - Bedroom 2.743m X 3.531m
Level: Main
SOA_HOUSEKEEPING_ATTRS
- Listing type identifier Idx

Lock your rate with RBC pre-approval
Mortgage rate is for illustrative purposes only. Please check RBC.com/mortgages for the current mortgage rates
$-3,330
/ Month25 Years fixed, 20% down payment, % interest
$
$
$
%
$
%

Schedule a viewing
No obligation or purchase necessary, cancel at any time
Nearby Homes
Real estate & homes for sale nearby

