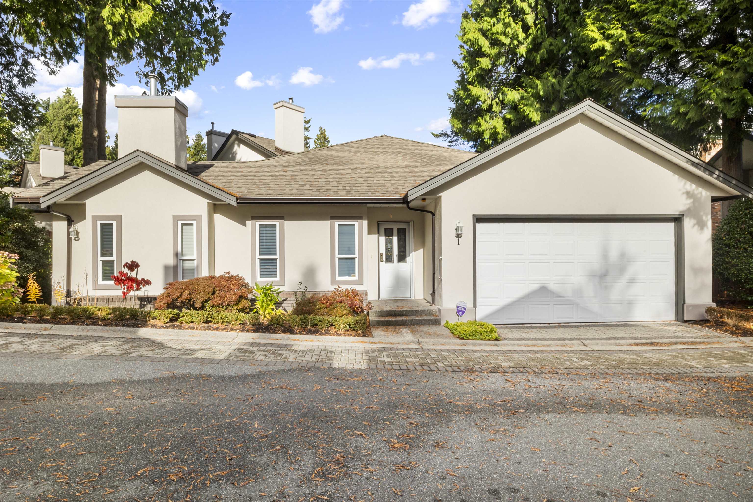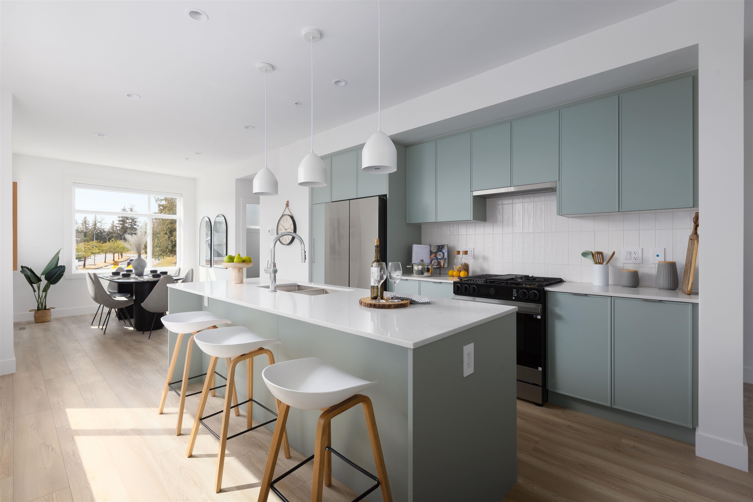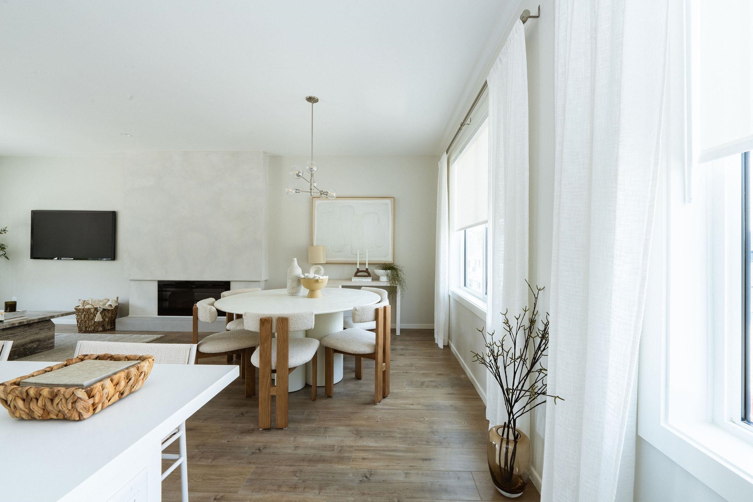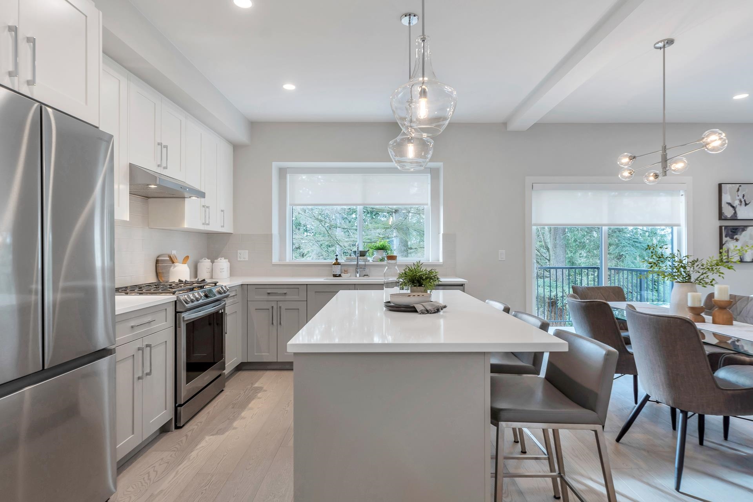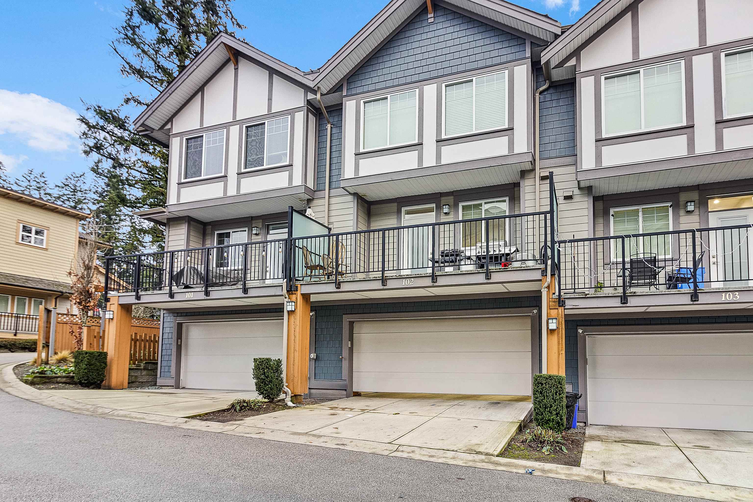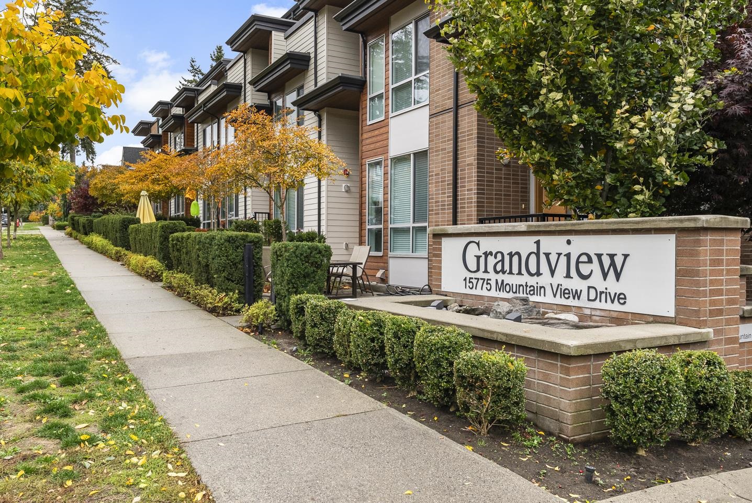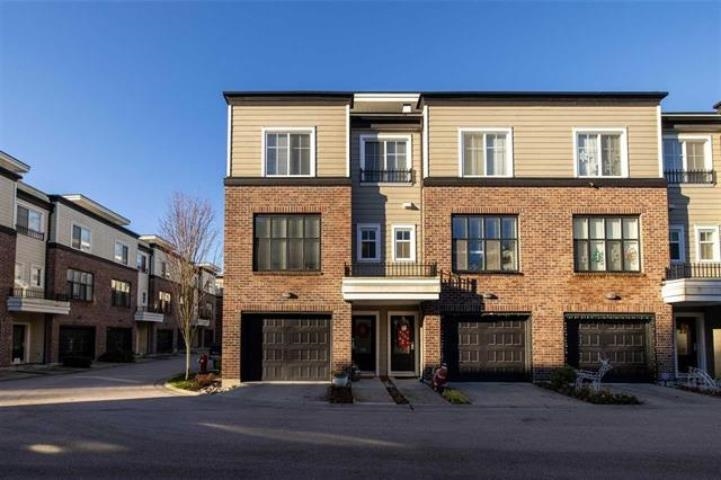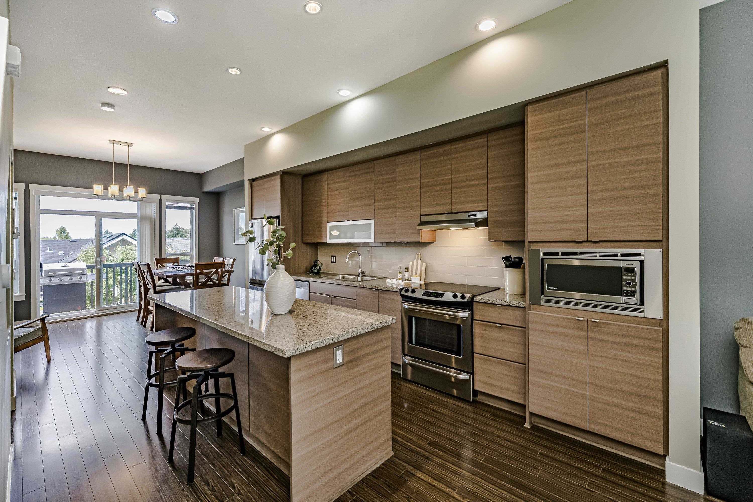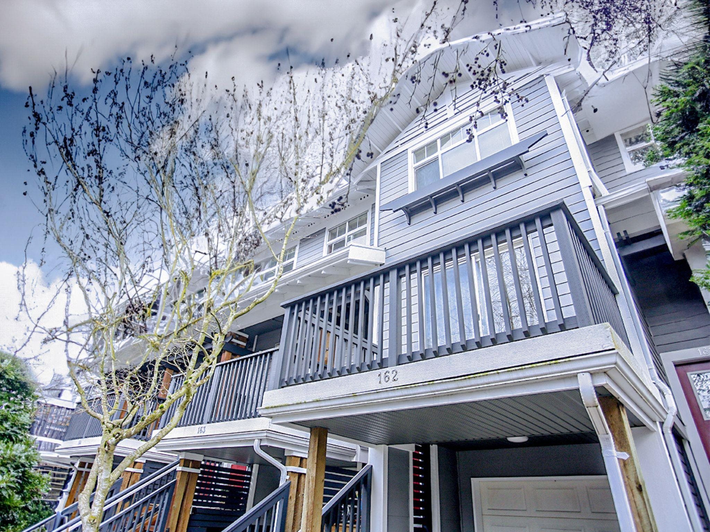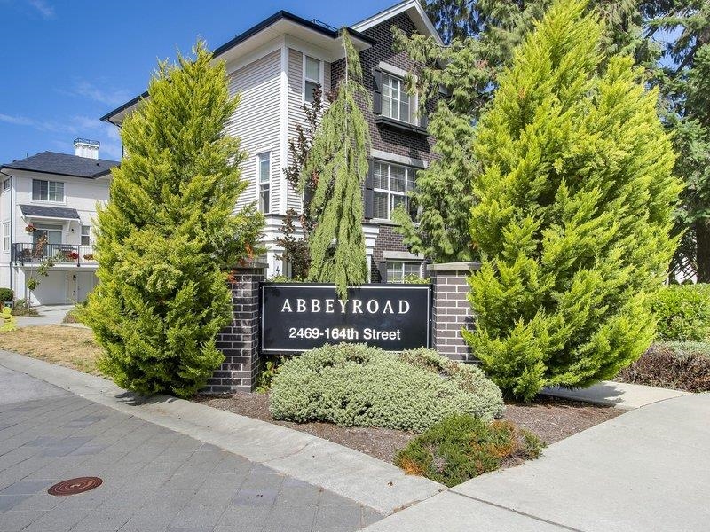Select your Favourite features
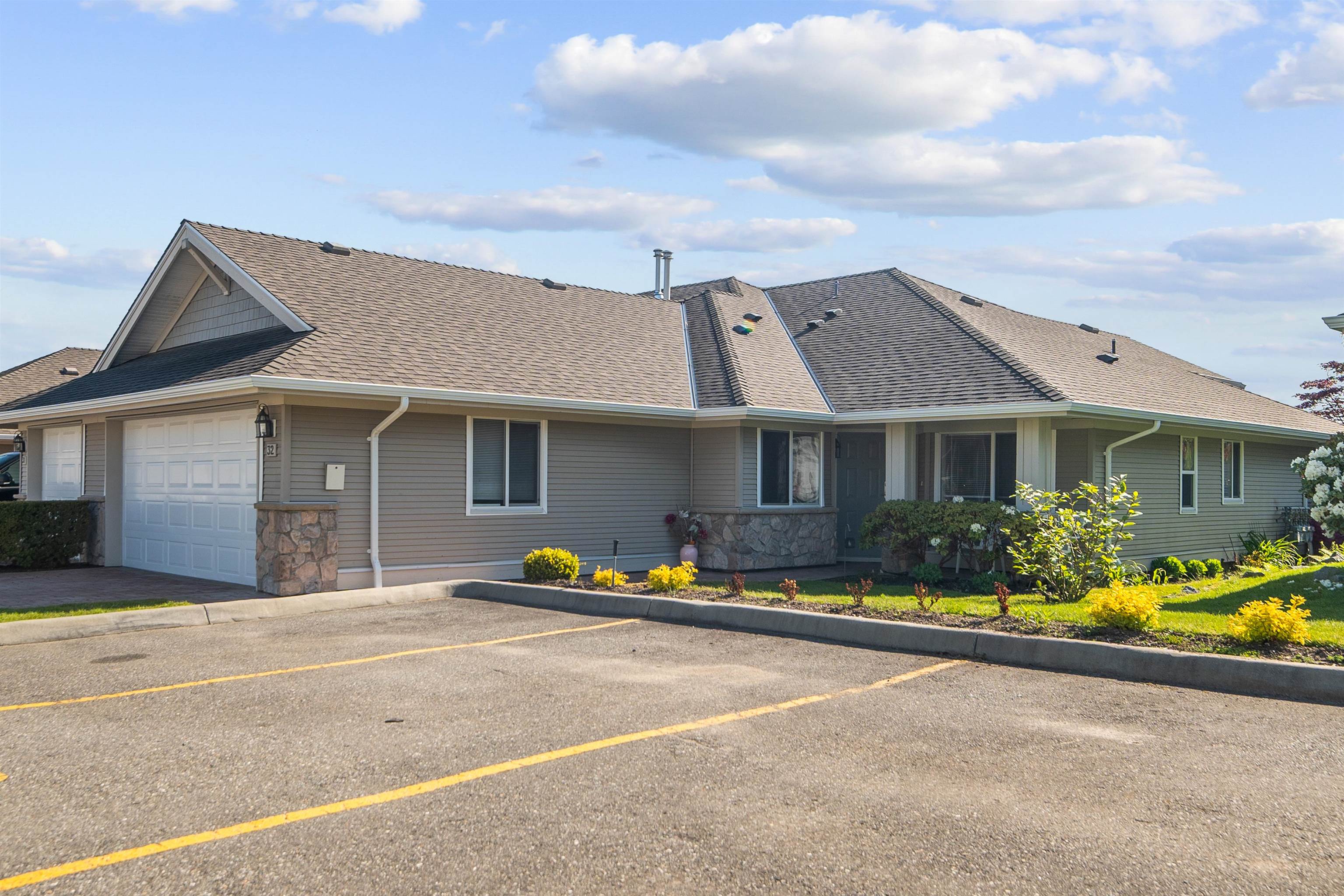
17516 4 Avenue #32
For Sale
181 Days
$1,059,000 $59K
$999,900
3 beds
2 baths
1,452 Sqft
17516 4 Avenue #32
For Sale
181 Days
$1,059,000 $59K
$999,900
3 beds
2 baths
1,452 Sqft
Highlights
Description
- Home value ($/Sqft)$689/Sqft
- Time on Houseful
- Property typeResidential
- StyleRancher/bungalow
- CommunityGated, Shopping Nearby
- Median school Score
- Year built2004
- Mortgage payment
Douglas Point Move in Ready! Ideal gated community. Quiet location in complex. Private sunny fenced east facing garden. Preferred modern open plan, high & vaulted ceilings, bright floor to ceiling windows, shows new, freshly painted throughout, updated prefinished flooring, granite, quartz counter tops, fixtures. 1,452 sq. ft. 3 beds, 2 baths, new walk-in spa bathtub. Livingroom gas fireplace. Two sets of double doors open to partially covered backyard expansive covered patio. Large double garage, parking apron. Well run complex: new roofs, concrete fencing & more. 17 RV spots. Guest parking. Elaborate club house, guest suite, all ages, 1 dog/1 cat. Steps to shops, golf course, Peace Portal Park and Douglas Elementary.
MLS®#R2989709 updated 1 day ago.
Houseful checked MLS® for data 1 day ago.
Home overview
Amenities / Utilities
- Heat source Natural gas
- Sewer/ septic Public sewer, storm sewer
Exterior
- # total stories 1.0
- Construction materials
- Foundation
- Roof
- Fencing Fenced
- # parking spaces 4
- Parking desc
Interior
- # full baths 2
- # total bathrooms 2.0
- # of above grade bedrooms
- Appliances Washer/dryer, dishwasher, refrigerator, stove
Location
- Community Gated, shopping nearby
- Area Bc
- Subdivision
- Water source Public
- Zoning description Mf
- Directions 3b3b077af820d6a2565e510a3ec0125e
Overview
- Basement information None
- Building size 1452.0
- Mls® # R2989709
- Property sub type Townhouse
- Status Active
- Virtual tour
- Tax year 2024
Rooms Information
metric
- Bedroom 3.353m X 3.353m
Level: Main - Living room 3.81m X 3.962m
Level: Main - Bedroom 3.353m X 3.658m
Level: Main - Laundry 2.438m X 2.743m
Level: Main - Family room 3.658m X 3.81m
Level: Main - Dining room 3.048m X 3.861m
Level: Main - Kitchen 3.277m X 3.302m
Level: Main - Primary bedroom 3.429m X 5.41m
Level: Main
SOA_HOUSEKEEPING_ATTRS
- Listing type identifier Idx

Lock your rate with RBC pre-approval
Mortgage rate is for illustrative purposes only. Please check RBC.com/mortgages for the current mortgage rates
$-2,666
/ Month25 Years fixed, 20% down payment, % interest
$
$
$
%
$
%

Schedule a viewing
No obligation or purchase necessary, cancel at any time
Nearby Homes
Real estate & homes for sale nearby

