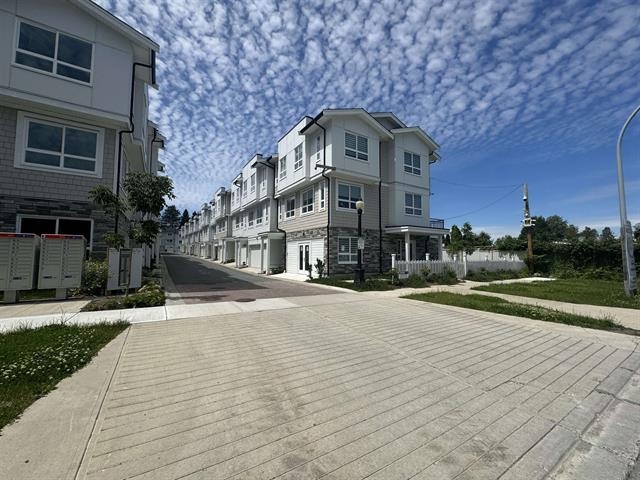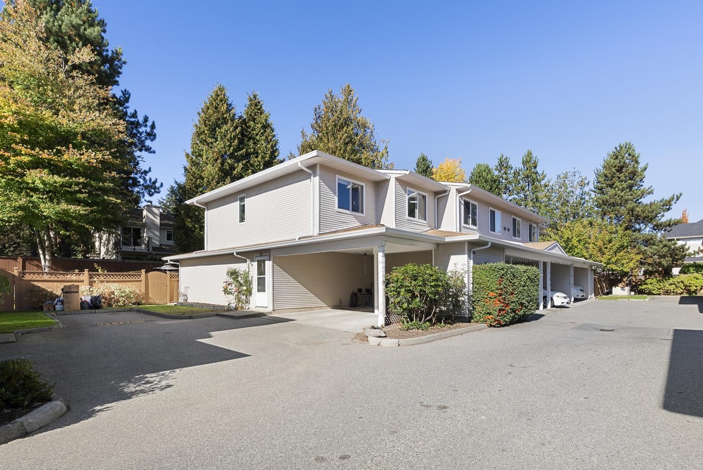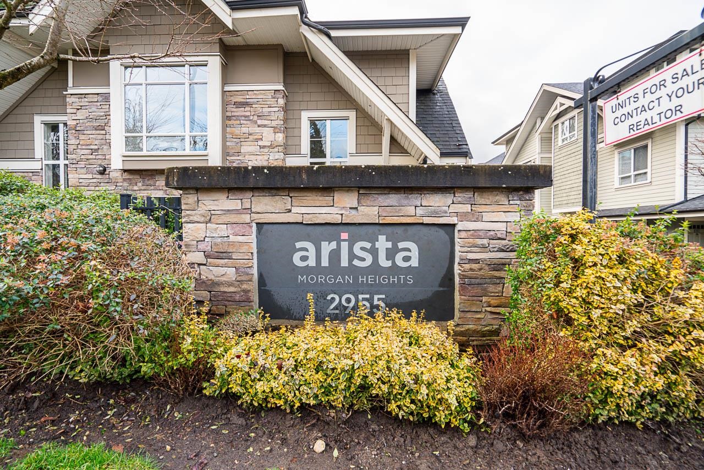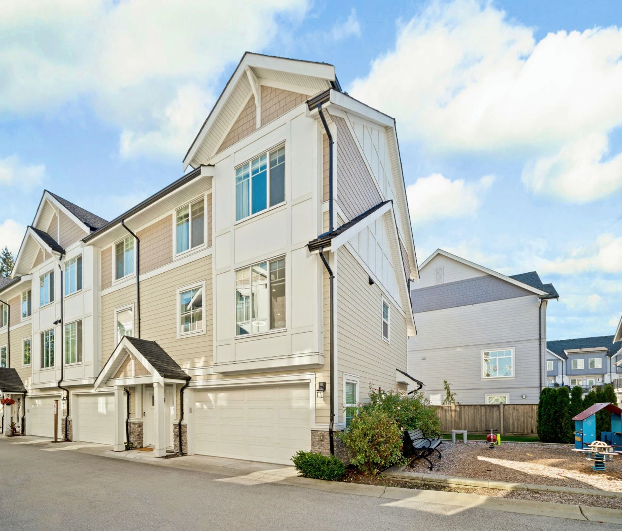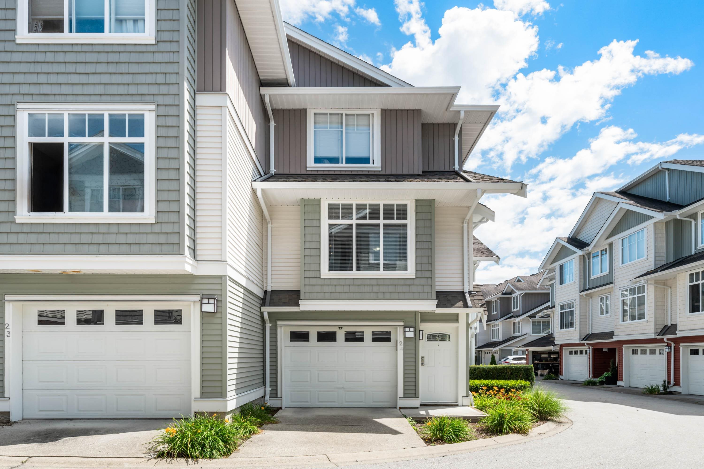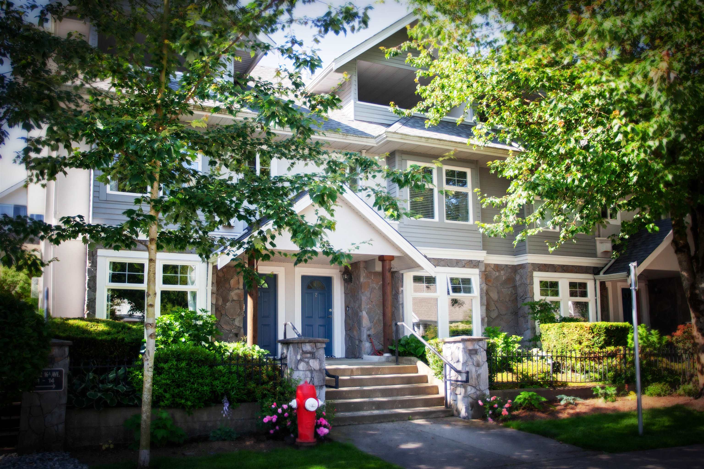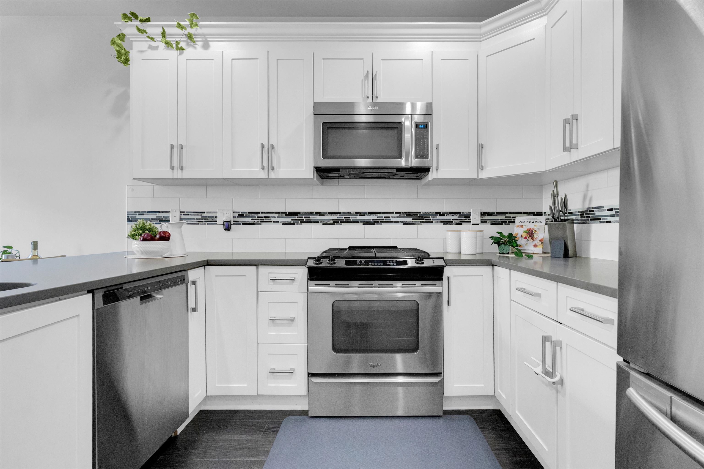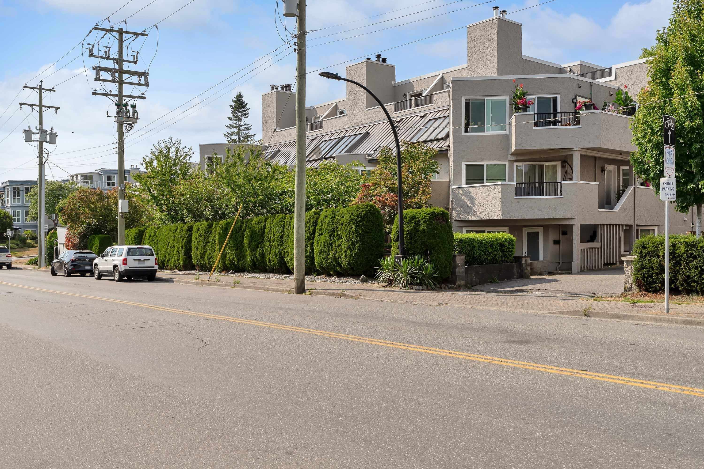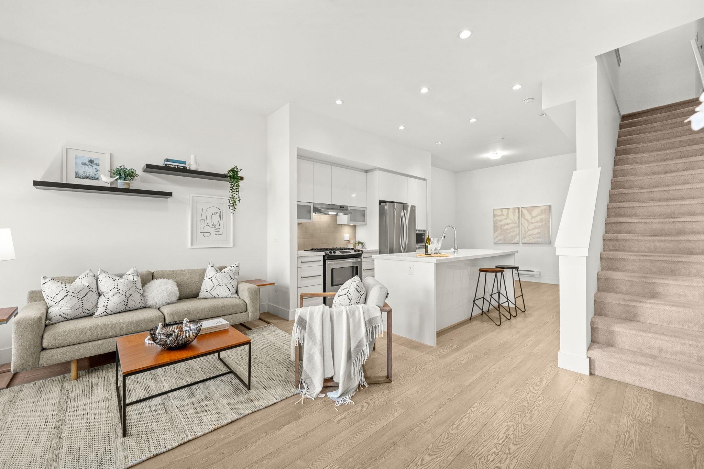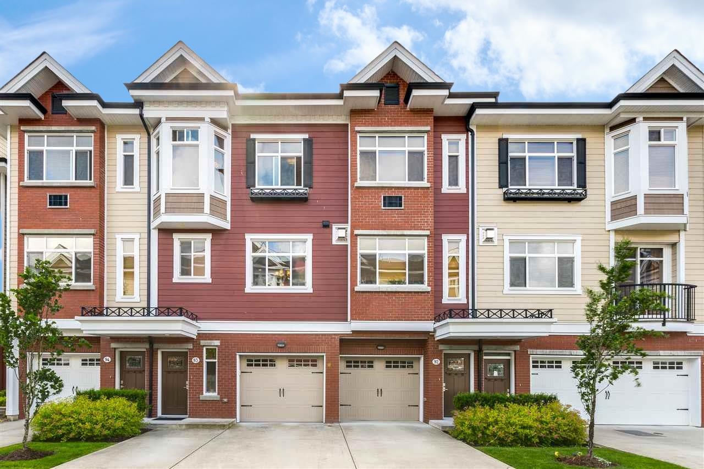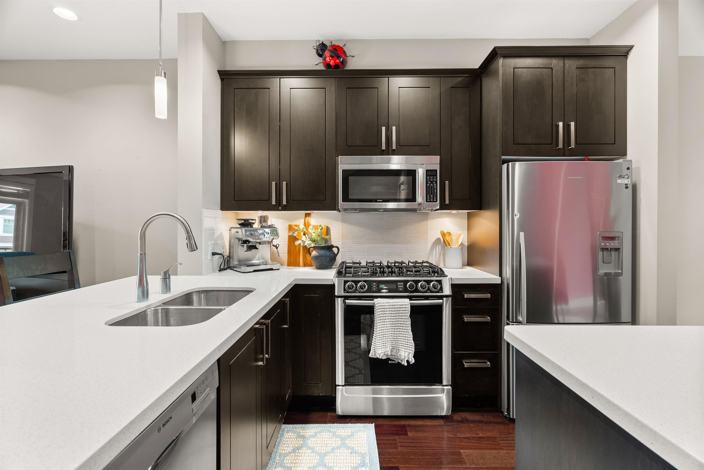- Houseful
- BC
- Surrey
- Cloverdale Town Centre
- 17528 60 Avenue #14
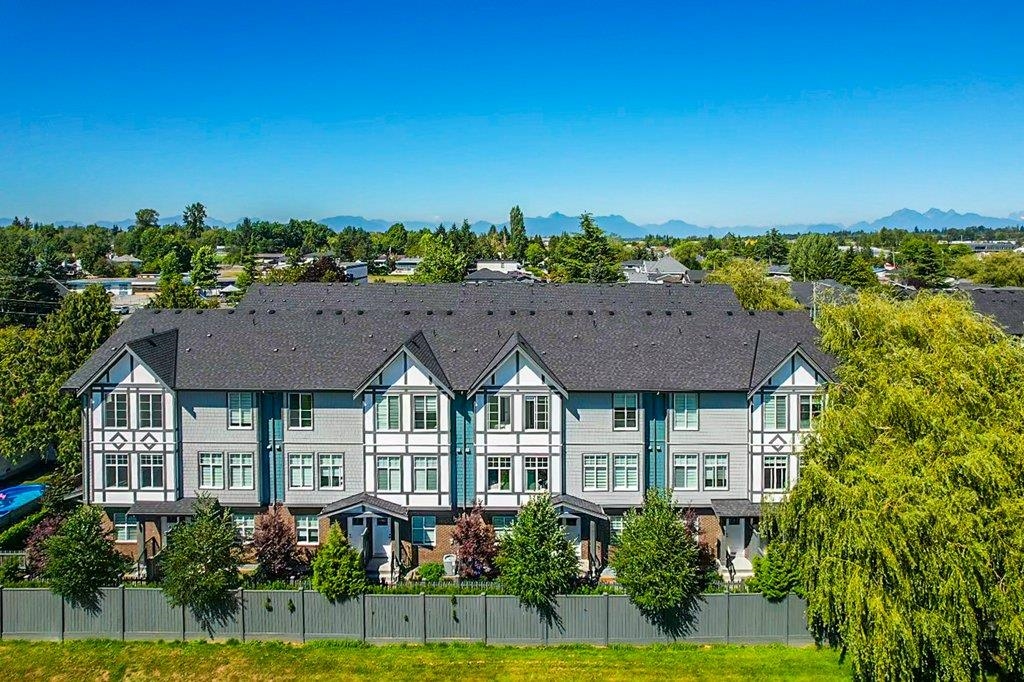
Highlights
Description
- Home value ($/Sqft)$623/Sqft
- Time on Houseful
- Property typeResidential
- Style3 storey
- Neighbourhood
- Median school Score
- Year built2022
- Mortgage payment
Welcome to Hepburn! Be next to live in this bright, functional townhome in the heart of Cloverdale—no GST to pay! Designed with comfort & efficiency in mind, home features: Forced-air heating (A/C rough in), Gas cooking, hot water on demand, & BBQ hookup. Stainless steel appliances & custom built-in closets, Powder room on main, 3-piece ensuite off the primary, plus a full bathroom upstairs. Enjoy unobstructed green space views—this unit backs directly onto field, offering rare privacy & natural light in both the living area & bedrooms. Located just steps from Cloverdale Town Centre, local schools, & shops, with quick access to Highway 15 for commuting to the city, valley, or beach. Still covered by the New Home Warranty. Parking, location, and layout make this home an unbeatable choice.
Home overview
- Heat source Forced air, natural gas
- Sewer/ septic Public sewer, sanitary sewer, septic tank, storm sewer
- # total stories 3.0
- Construction materials
- Foundation
- Roof
- # parking spaces 2
- Parking desc
- # full baths 2
- # half baths 1
- # total bathrooms 3.0
- # of above grade bedrooms
- Appliances Washer/dryer, dishwasher, refrigerator, stove, microwave
- Area Bc
- Subdivision
- View Yes
- Water source Public
- Zoning description Rm-30
- Directions 016beef81eabb7ab1743084c3e02c29e
- Basement information None
- Building size 1427.0
- Mls® # R3034541
- Property sub type Townhouse
- Status Active
- Virtual tour
- Tax year 2024
- Bedroom 2.413m X 2.794m
Level: Above - Bedroom 2.515m X 2.769m
Level: Above - Primary bedroom 3.429m X 3.581m
Level: Above - Kitchen 3.658m X 4.191m
Level: Main - Living room 3.785m X 4.623m
Level: Main - Dining room 2.489m X 3.048m
Level: Main
- Listing type identifier Idx

$-2,371
/ Month

