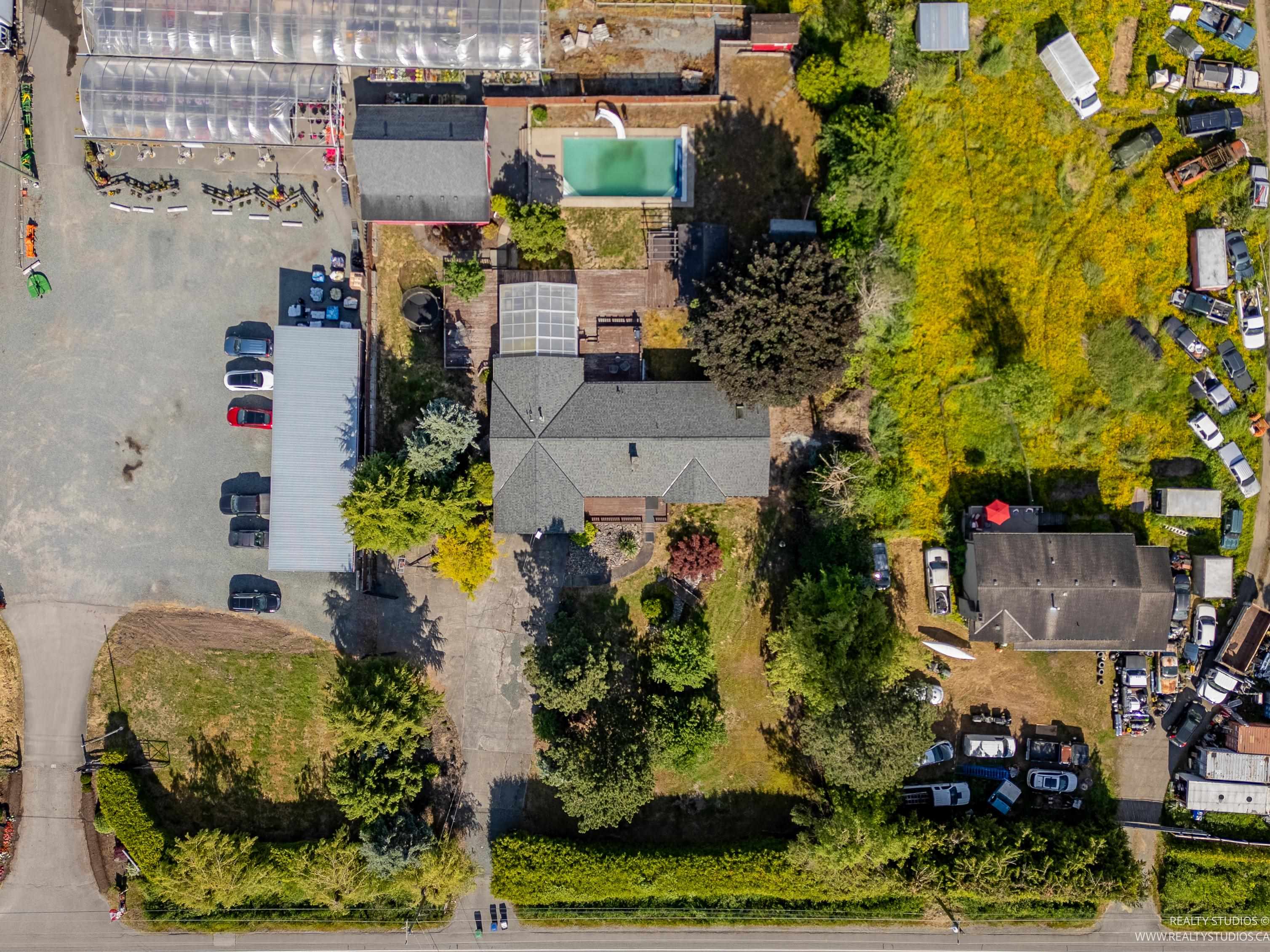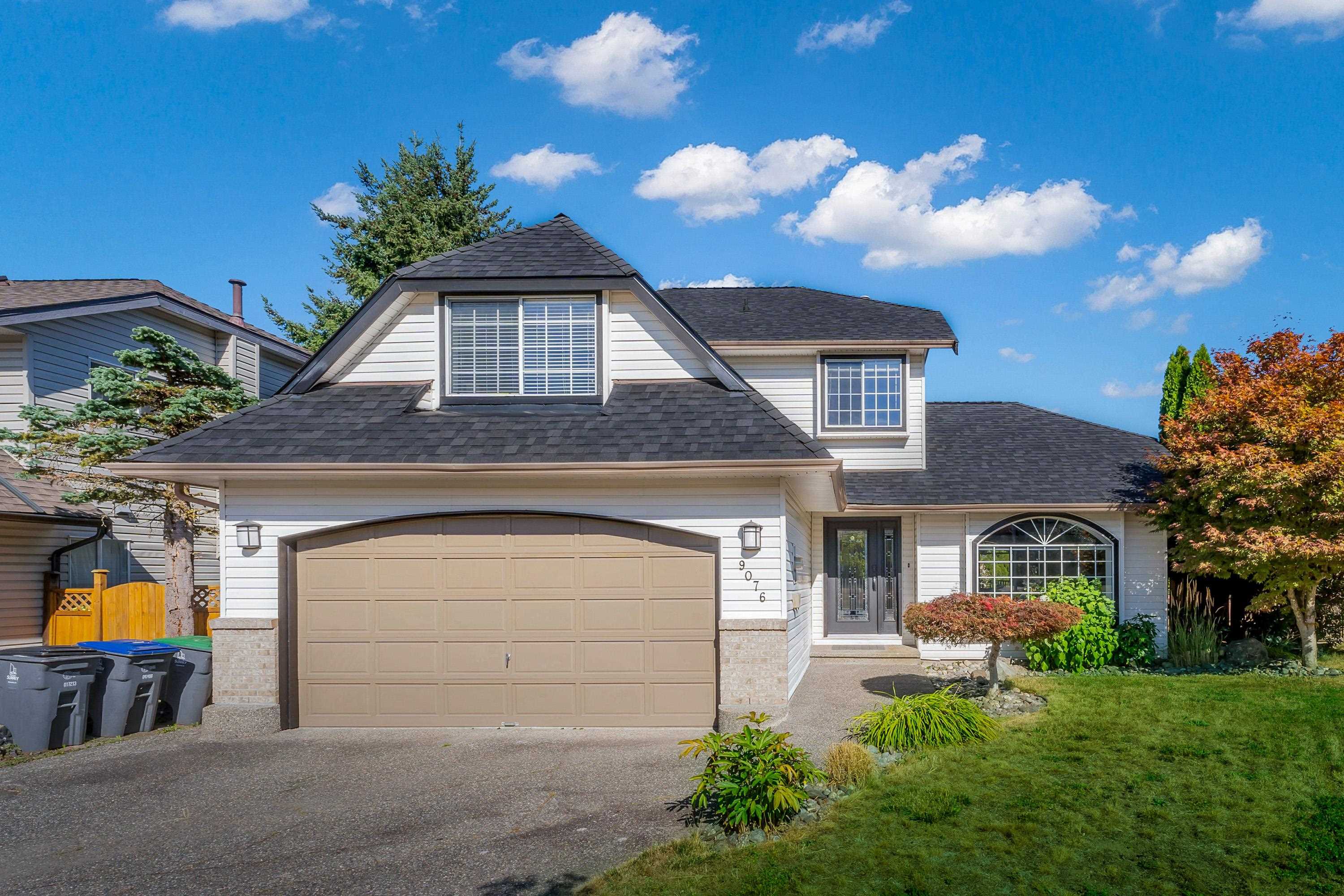
Highlights
Description
- Home value ($/Sqft)$1,772/Sqft
- Time on Houseful
- Property typeResidential
- StyleRancher/bungalow
- CommunityShopping Nearby
- Median school Score
- Year built1980
- Mortgage payment
You can’t afford to miss on this rare combination offering with $500,000+ INCOME POTENTIAL) on ~8 acres +LUXURIOUS ~3,500 Sq Ft house offering RESORT lifestyle - POOL, HOT TUB, Sunroom. PRIME 502 ft frontage on Hwy 15/176th w 2 SEPARATE ADDRESSES & 2 SEPARATE ENTRANCES. Featuring 110,000 sqft of METAL FRAME DOUBLE POLY GREENHOUSES, PROFITABLE GARDEN CENTRE, multiple OUTBUILDINGS, 7,200 sqft SHIPPING FACILITY/WAREHOUSE w loading docks, detached 1,000 sqft approved GROCERY STORE & 6,000 sqft SHOP. POTENTIAL $500K ANNUAL INCOME from Parking, Garden Cente, Metal Shop, Store, Warehouse, Greenhouse & Garage. Stunning 5 BED/6 BATH ~3,500 sqft RANCHER boasts 2 MASTER BEDS on MAIN & top-tier renovations. BONUS MORTGAGE HELPER or LIVE IN STAFF SUITE above warehouse.
Home overview
- Heat source Baseboard, hot water
- Sewer/ septic Septic tank
- Construction materials
- Foundation
- Roof
- # parking spaces 10
- Parking desc
- # full baths 6
- # half baths 1
- # total bathrooms 7.0
- # of above grade bedrooms
- Appliances Washer/dryer, dishwasher, refrigerator, stove
- Community Shopping nearby
- Area Bc
- Water source Sandpoint, well drilled
- Zoning description A-1
- Lot dimensions 346737.6
- Lot size (acres) 7.96
- Basement information Crawl space
- Building size 3322.0
- Mls® # R3015109
- Property sub type Single family residence
- Status Active
- Virtual tour
- Tax year 2024
- Bedroom 3.226m X 3.658m
Level: Main - Recreation room 3.226m X 4.775m
Level: Main - Dining room 2.438m X 4.166m
Level: Main - Bedroom 2.972m X 3.48m
Level: Main - Primary bedroom 4.394m X 4.775m
Level: Main - Bedroom 3.353m X 3.48m
Level: Main - Kitchen 3.048m X 3.048m
Level: Main - Storage 1.295m X 2.032m
Level: Main - Kitchen 3.226m X 7.391m
Level: Main - Living room 4.75m X 5.69m
Level: Main - Flex room 3.581m X 4.775m
Level: Main - Foyer 1.575m X 4.115m
Level: Main - Family room 4.166m X 4.877m
Level: Main - Solarium 6.858m X 7.112m
Level: Main - Mud room 1.702m X 5.537m
Level: Main - Walk-in closet 1.88m X 3.48m
Level: Main - Bedroom 3.048m X 3.048m
Level: Main
- Listing type identifier Idx

$-15,701
/ Month












