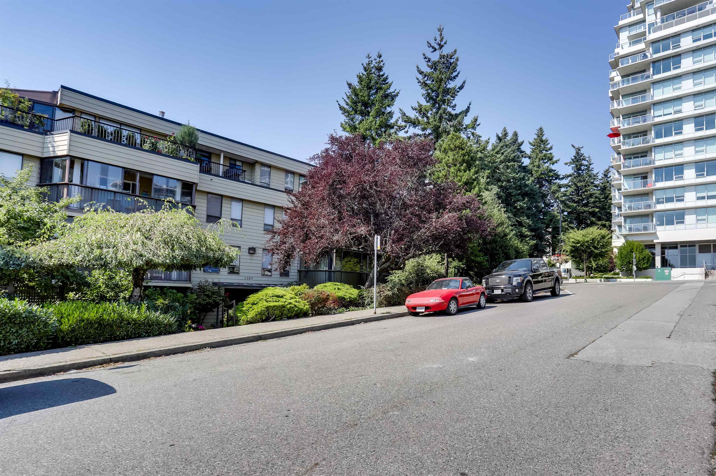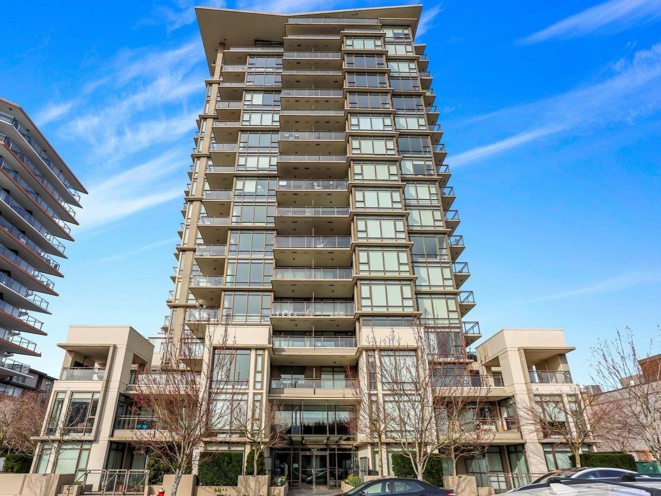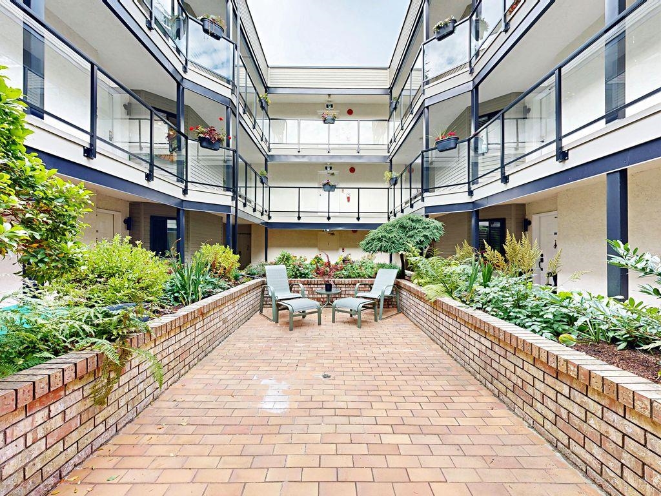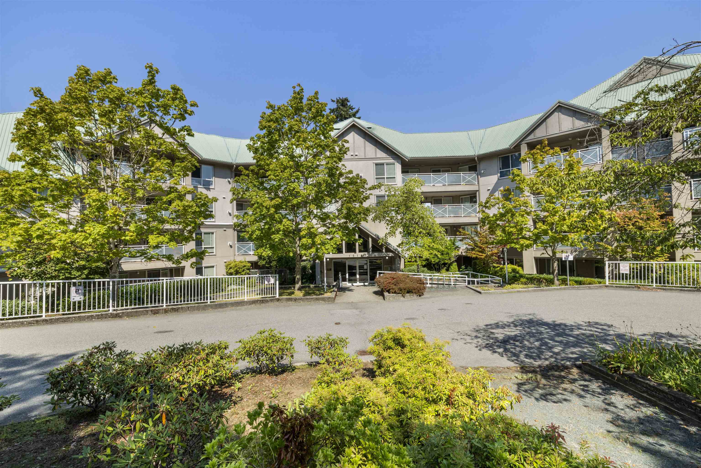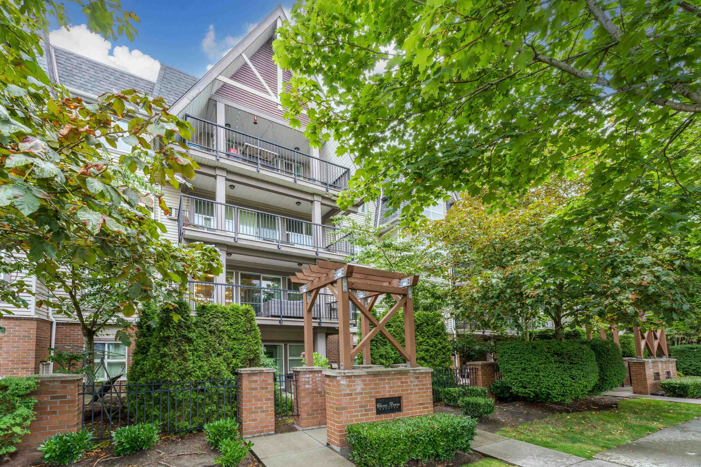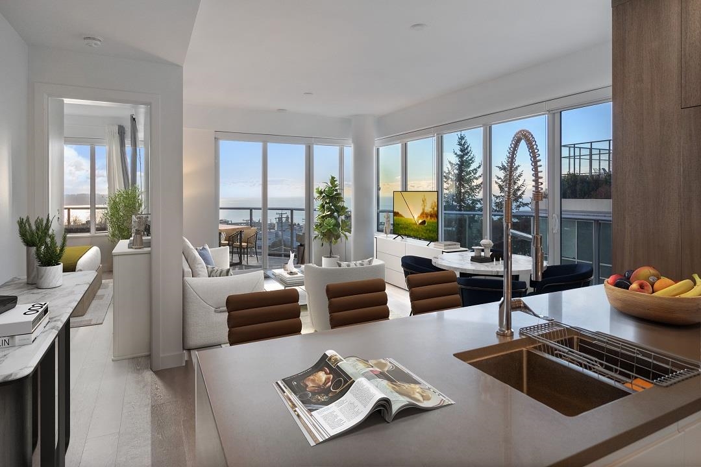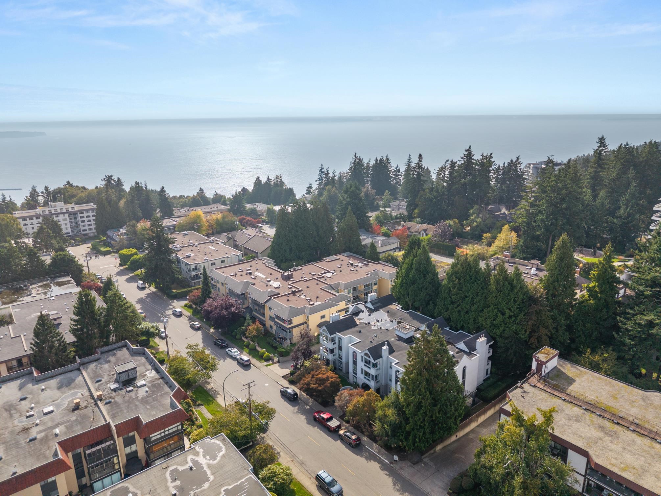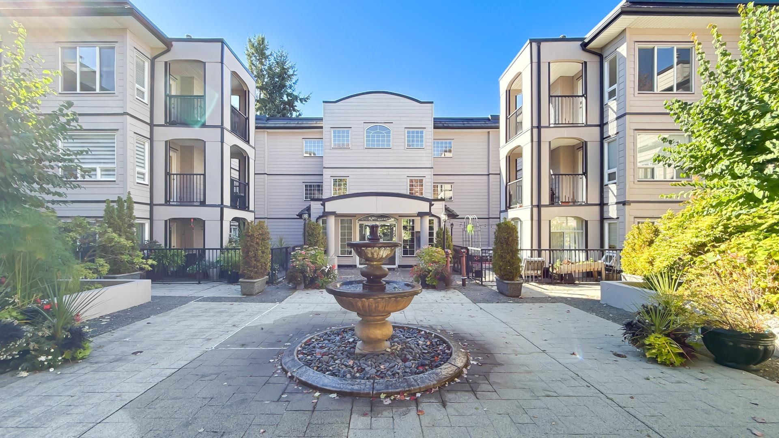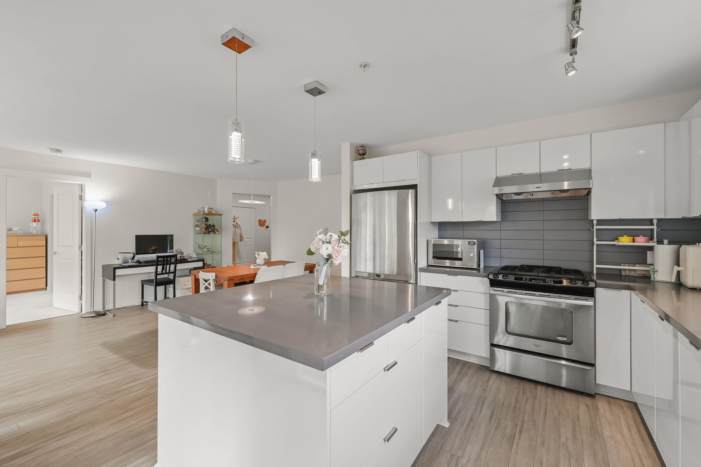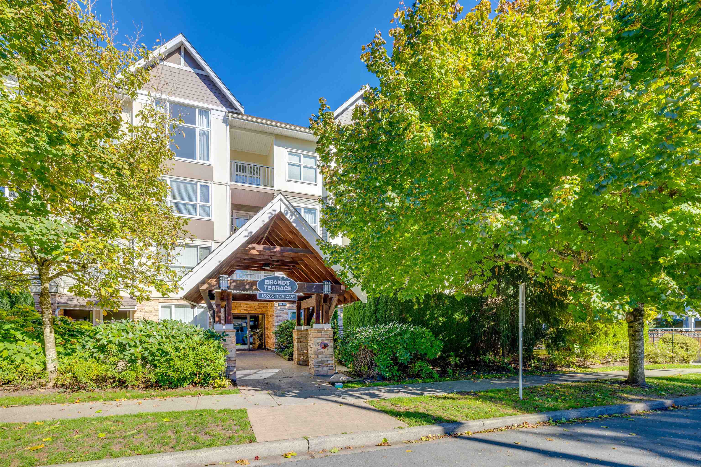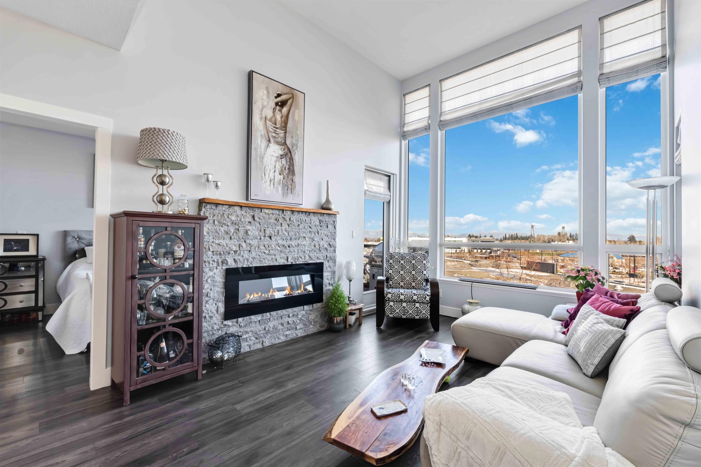- Houseful
- BC
- Surrey
- Semiahmoo Town Centre
- 1760 Southmere Crescent #219
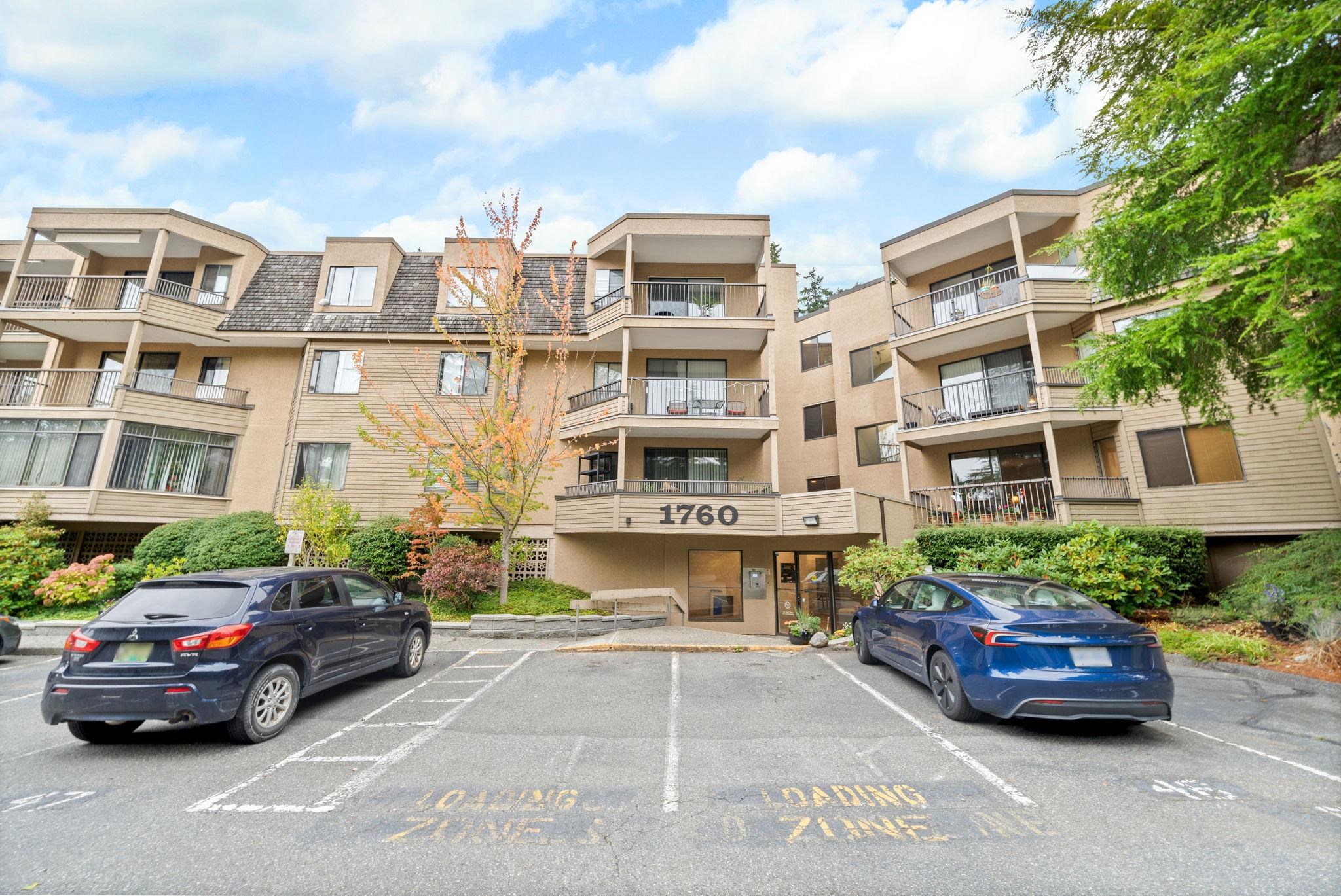
1760 Southmere Crescent #219
1760 Southmere Crescent #219
Highlights
Description
- Home value ($/Sqft)$492/Sqft
- Time on Houseful
- Property typeResidential
- Neighbourhood
- CommunityShopping Nearby
- Median school Score
- Year built1980
- Mortgage payment
Welcome to "Capstan Way" Step into this beautifully cared 2 bed, 1.5 bath spacious CORNER unit offers a perfect blend of space, comfort & style. Featuring modern kitchen w/ quartz counters, s/s appliances, one year old with two generously sized bedrooms at opposite ends of the unit for extra privacy. Enjoy tranquil views from cozy Solarium for morning coffee or a quiet reading nook. Highlights incl: secured underground parking & storage locker convenient on the same floor. The balconies were redone in 2013, a new elevator in 2014, and the low maintenance fee includes heat and hot water. Friendly neighbors make this home an even more unbeatable location- steps away to shopping center, library, Semiahmoo Secondary, H.T Thrift Elementary, restaurants, bus stops and more. Don't Miss Out!!
Home overview
- Heat source Baseboard, hot water, natural gas
- Sewer/ septic Public sewer, sanitary sewer, storm sewer
- # total stories 4.0
- Construction materials
- Foundation
- # parking spaces 1
- Parking desc
- # full baths 1
- # half baths 1
- # total bathrooms 2.0
- # of above grade bedrooms
- Appliances Dishwasher, refrigerator, stove, microwave
- Community Shopping nearby
- Area Bc
- Subdivision
- View Yes
- Water source Public
- Zoning description Rm-45
- Basement information None
- Building size 1053.0
- Mls® # R3055406
- Property sub type Apartment
- Status Active
- Tax year 2024
- Bedroom 4.166m X 3.048m
Level: Main - Flex room 2.311m X 2.667m
Level: Main - Solarium 5.359m X 1.702m
Level: Main - Other 4.648m X 2.794m
Level: Main - Foyer 2.057m X 1.092m
Level: Main - Primary bedroom 3.124m X 4.089m
Level: Main - Kitchen 2.642m X 2.21m
Level: Main - Dining room 2.184m X 3.988m
Level: Main - Living room 2.616m X 3.988m
Level: Main
- Listing type identifier Idx

$-1,381
/ Month

