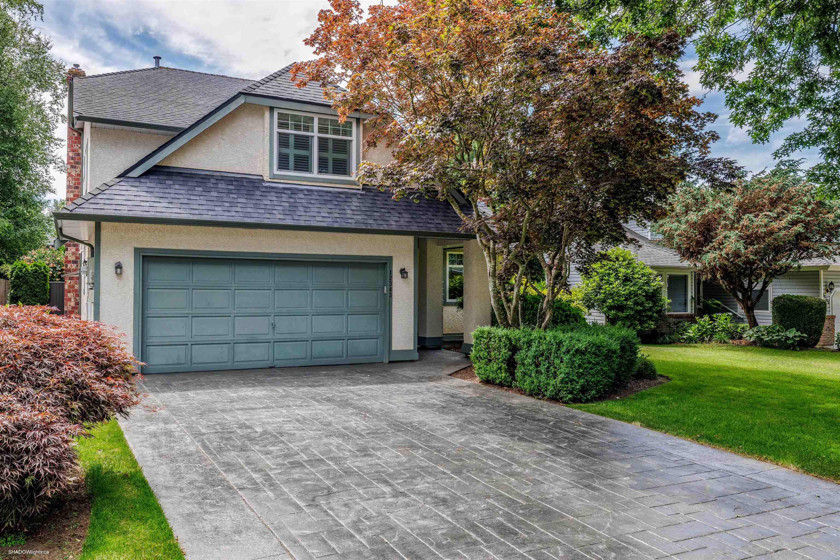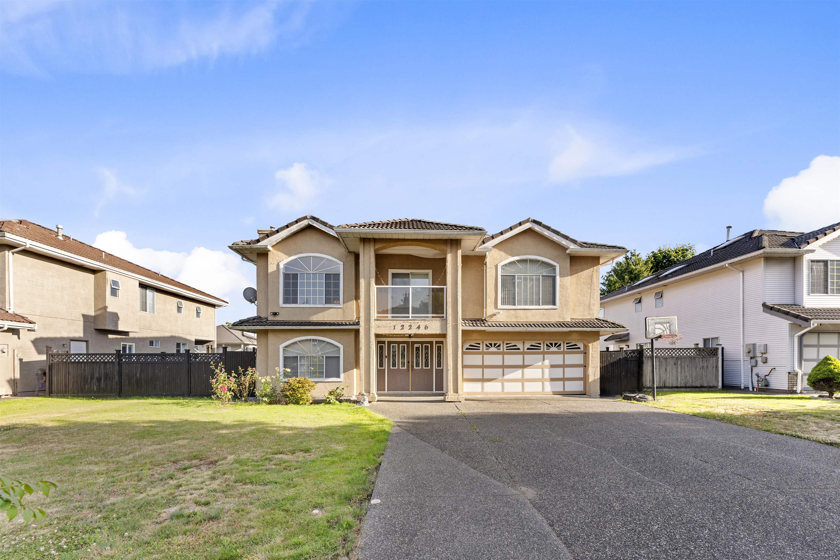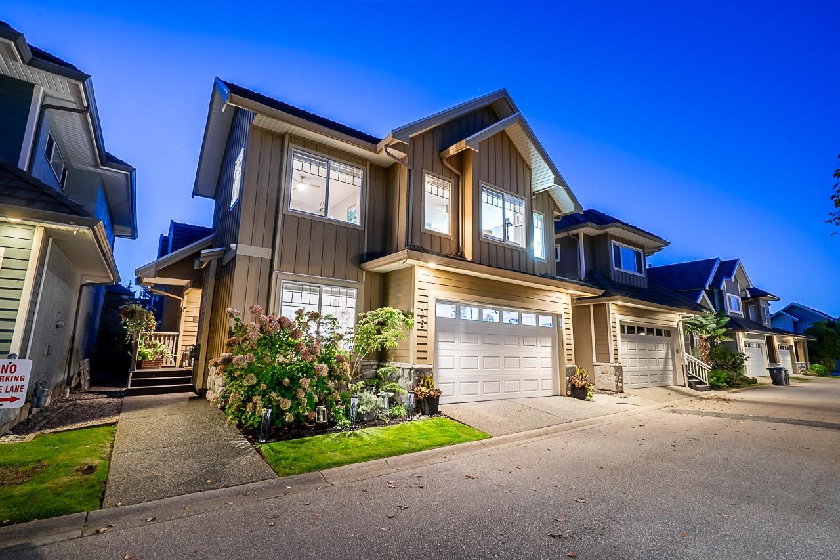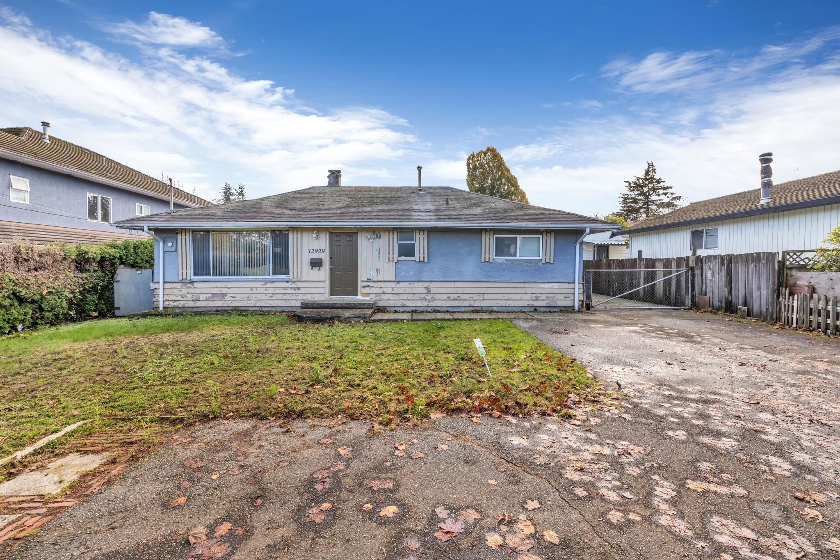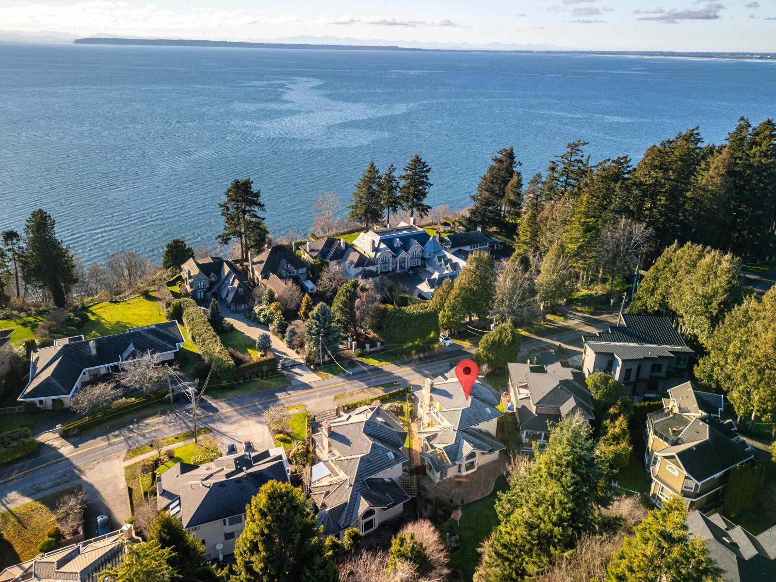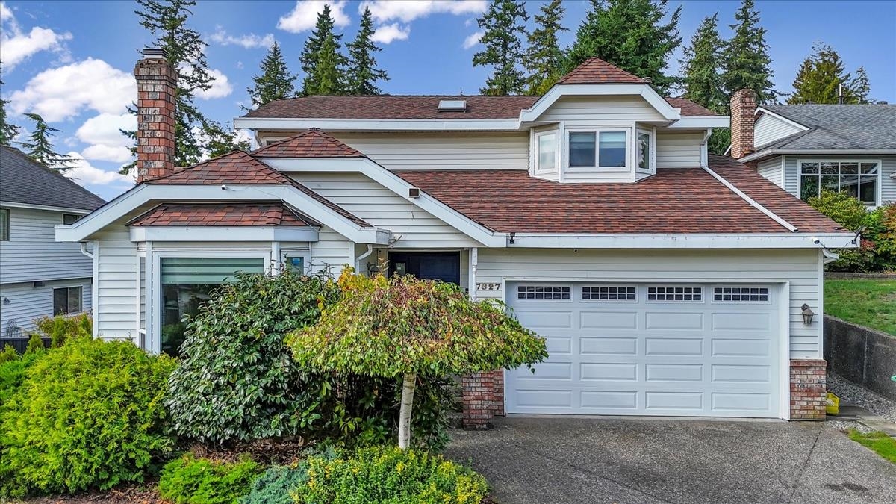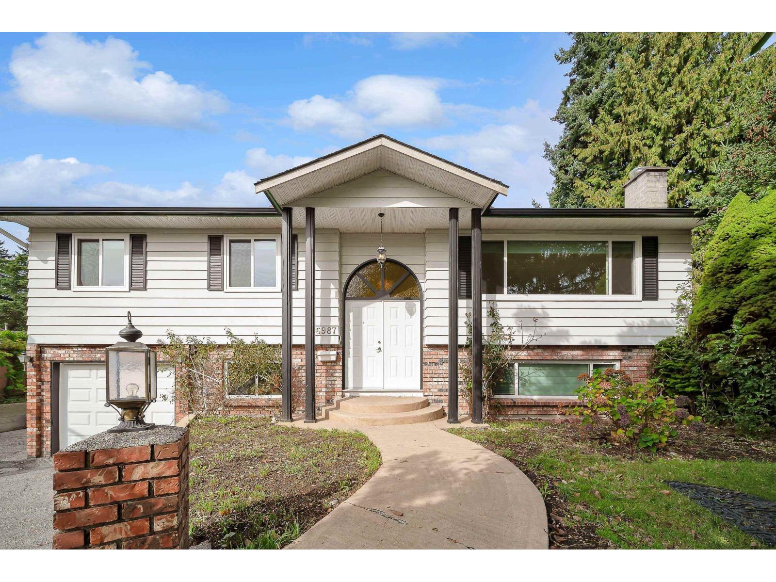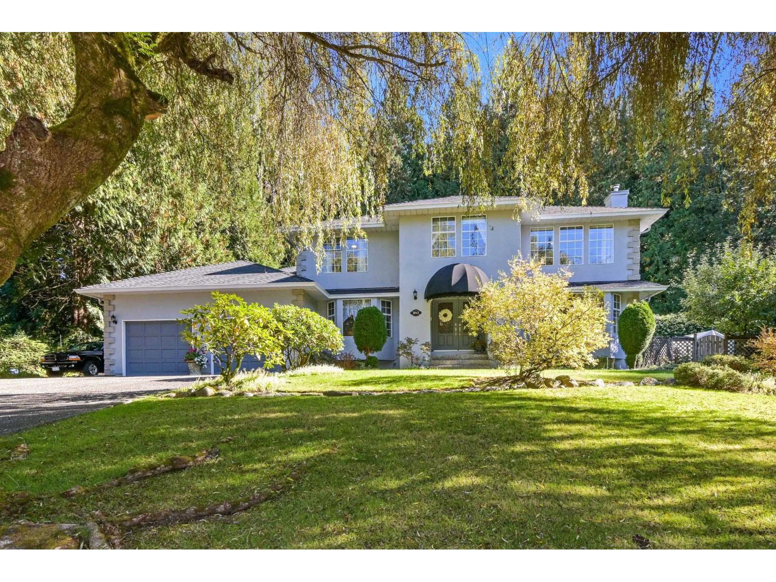- Houseful
- BC
- Surrey
- Ocean Park
- 1768 Ocean Park Road
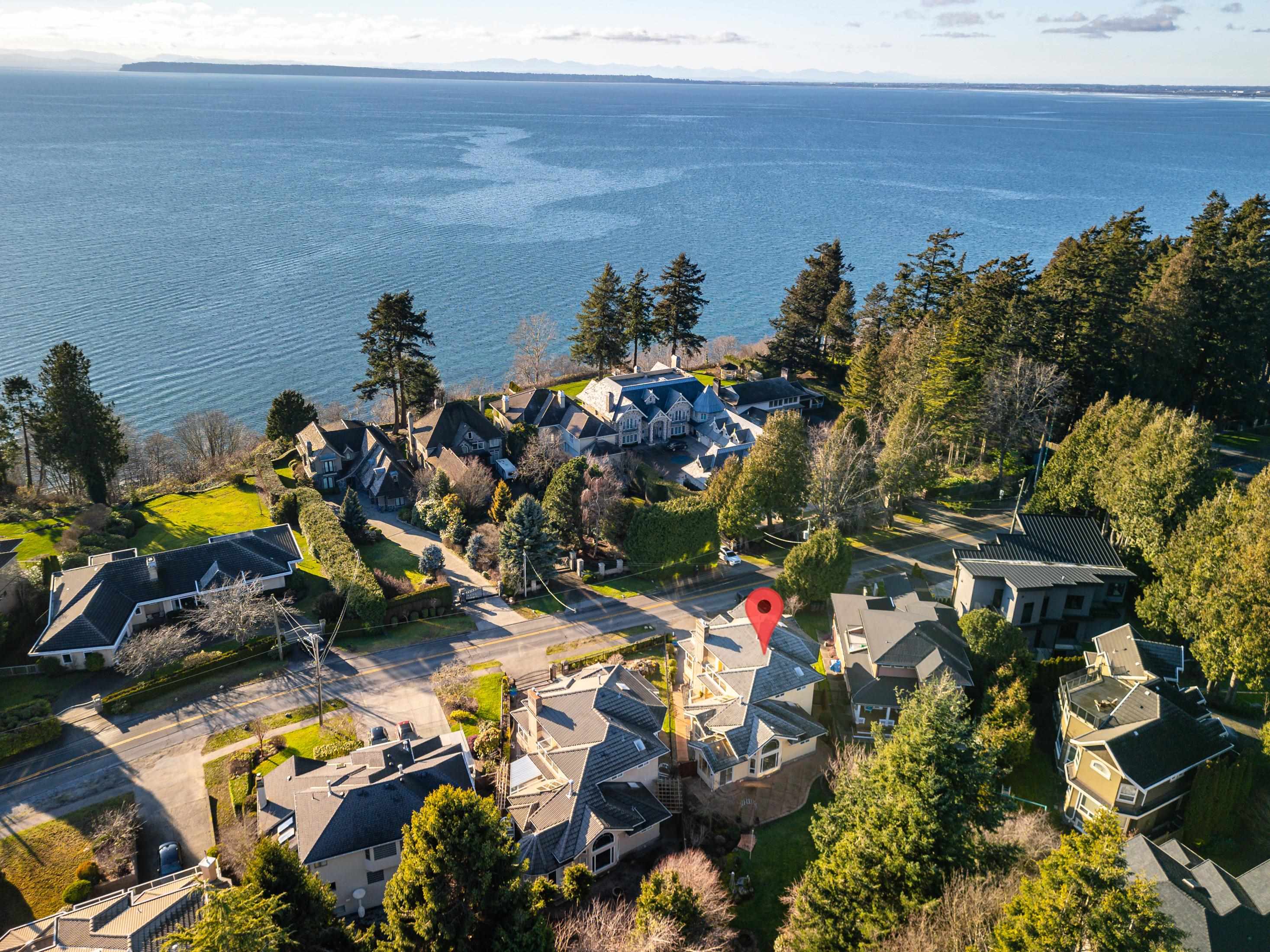
Highlights
Description
- Home value ($/Sqft)$531/Sqft
- Time on Houseful
- Property typeResidential
- Neighbourhood
- Median school Score
- Year built1993
- Mortgage payment
Nestled in one of South Surrey's most sought-after neighbourhoods, this beautifully renovated three-storey home offers a rare combination of luxurious living, breathtaking ocean views, and unparalleled convenience. This property sits on a generous 8,413-square-foot lot, with nearly 4,000 square feet of custom-designed living space. Ocean views visible from all three levels. The living room, dining room, kitchen, and office, on the main floor are all oriented to take full advantage of the stunning scenery. Step out onto the expansive balcony to bask in the sunshine, take in the fresh ocean air, and enjoy an uninterrupted view of the horizon. Elgin School Catchment. Don't miss the opportunity to make this exceptional South Surrey home YOURS! Schedule a private showing today.
Home overview
- Heat source Natural gas, radiant
- Sewer/ septic Public sewer, sanitary sewer, storm sewer
- Construction materials
- Foundation
- Roof
- Fencing Fenced
- # parking spaces 4
- Parking desc
- # full baths 4
- # half baths 1
- # total bathrooms 5.0
- # of above grade bedrooms
- Appliances Washer/dryer, dishwasher, refrigerator, stove
- Area Bc
- View Yes
- Water source Public
- Zoning description Rs
- Lot dimensions 8413.0
- Lot size (acres) 0.19
- Basement information Crawl space, full
- Building size 4084.0
- Mls® # R3056644
- Property sub type Single family residence
- Status Active
- Virtual tour
- Tax year 2024
- Bedroom 3.124m X 3.454m
- Recreation room 3.505m X 8.712m
- Storage 1.803m X 2.362m
- Primary bedroom 3.531m X 3.988m
Level: Above - Walk-in closet 1.702m X 2.718m
Level: Above - Bedroom 3.226m X 3.658m
Level: Above - Bedroom 3.632m X 3.988m
Level: Above - Den 4.089m X 4.369m
Level: Main - Mud room 2.286m X 2.921m
Level: Main - Living room 5.182m X 5.944m
Level: Main - Eating area 2.718m X 3.353m
Level: Main - Dining room 5.182m X 5.486m
Level: Main - Kitchen 3.581m X 5.334m
Level: Main - Family room 3.658m X 6.604m
Level: Main
- Listing type identifier Idx

$-5,781
/ Month

