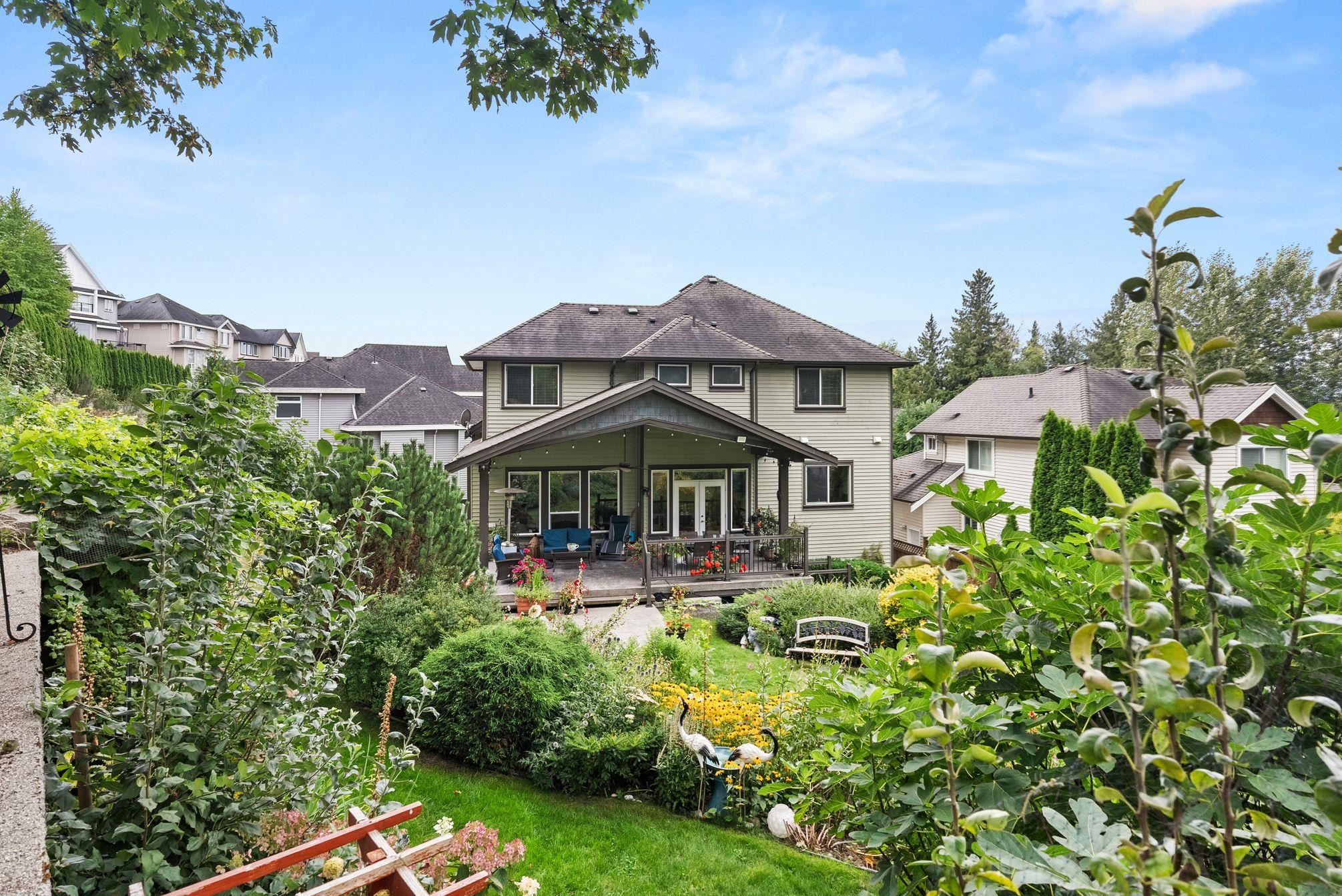- Houseful
- BC
- Surrey
- North Cloverdale West
- 177a Street

177a Street
177a Street
Highlights
Description
- Home value ($/Sqft)$438/Sqft
- Time on Houseful
- Property typeResidential
- Neighbourhood
- Median school Score
- Year built2010
- Mortgage payment
Welcome to your dream home in a cul-de-sac, blending elegance & comfort. This 4,320 sqft residence opens out into a 11,948 sqft sloping south-facing backyard with mature trees & flowers. Inside, enjoy soaring 11 ft ceilings with exquisite lighting & surround sound that creates an inviting atmosphere. The gourmet kitchen with heated floors with a huge walk-in pantry The main-level home office suits entrepreneurial needs. Upstairs, find 3 luxurious bedrooms, each with its own en-suite bathroom. The lower level boasts high ceilings offering 2 additional bedrooms, a entertainment room & bathroom. Located near top schools, rec center, shopping & golf courses, this home provides easy access to Hwy 15. Don’t miss the chance to own this exquisite property in a highly sought-after community!
Home overview
- Heat source Forced air, natural gas
- Sewer/ septic Public sewer, sanitary sewer, storm sewer
- Construction materials
- Foundation
- Roof
- Fencing Fenced
- # parking spaces 2
- Parking desc
- # full baths 5
- # total bathrooms 5.0
- # of above grade bedrooms
- Appliances Washer/dryer, dishwasher, disposal, refrigerator, stove
- Area Bc
- View No
- Water source Public
- Zoning description Cd
- Directions D838313a25eab5ddd3287c93af51924d
- Lot dimensions 11948.0
- Lot size (acres) 0.27
- Basement information Full
- Building size 4320.0
- Mls® # R3042595
- Property sub type Single family residence
- Status Active
- Tax year 2024
- Recreation room 3.023m X 4.14m
- Storage 3.226m X 4.623m
- Bedroom 3.099m X 3.302m
- Nook 3.2m X 3.073m
- Dining room 4.953m X 7.671m
- Bedroom 3.531m X 4.597m
- Kitchen 4.343m X 4.648m
- Utility 0.914m X 3.505m
- Bedroom 4.42m X 4.14m
Level: Above - Bedroom 4.166m X 4.521m
Level: Above - Walk-in closet 1.702m X 3.48m
Level: Above - Primary bedroom 4.978m X 4.775m
Level: Above - Family room 4.521m X 4.775m
Level: Main - Kitchen 4.191m X 4.648m
Level: Main - Office 3.835m X 5.867m
Level: Main - Pantry 2.667m X 2.667m
Level: Main - Nook 5.131m X 3.353m
Level: Main - Foyer 5.893m X 7.264m
Level: Main - Living room 4.293m X 4.14m
Level: Main - Dining room 2.388m X 4.623m
Level: Main - Laundry 2.057m X 3.48m
Level: Main
- Listing type identifier Idx

$-5,040
/ Month












