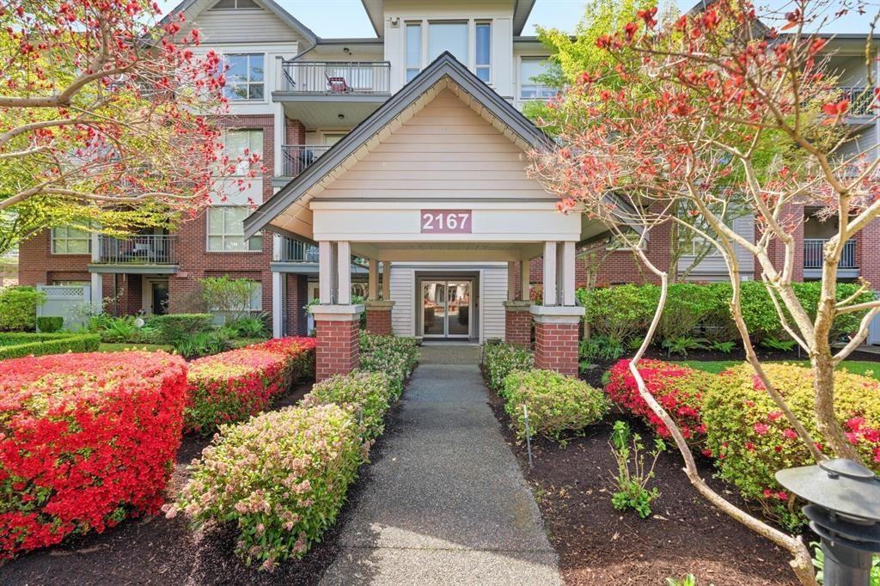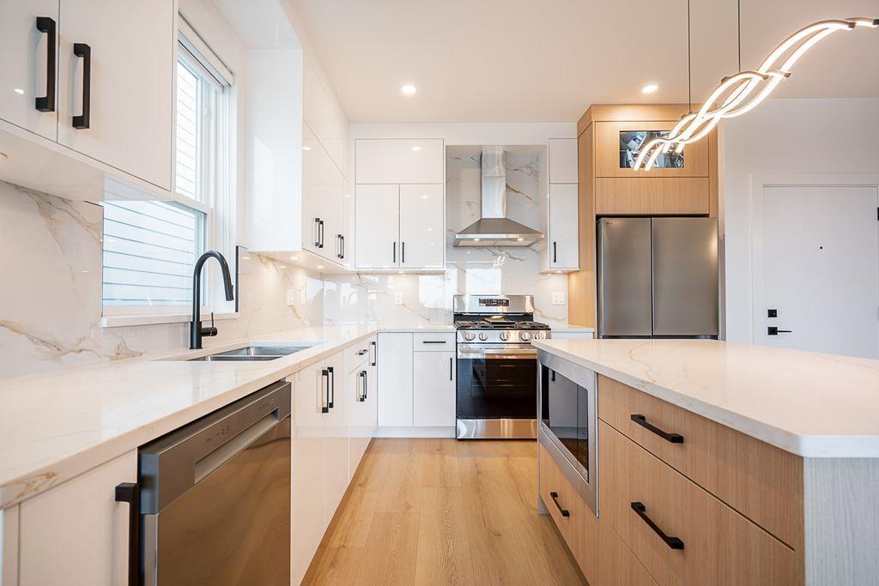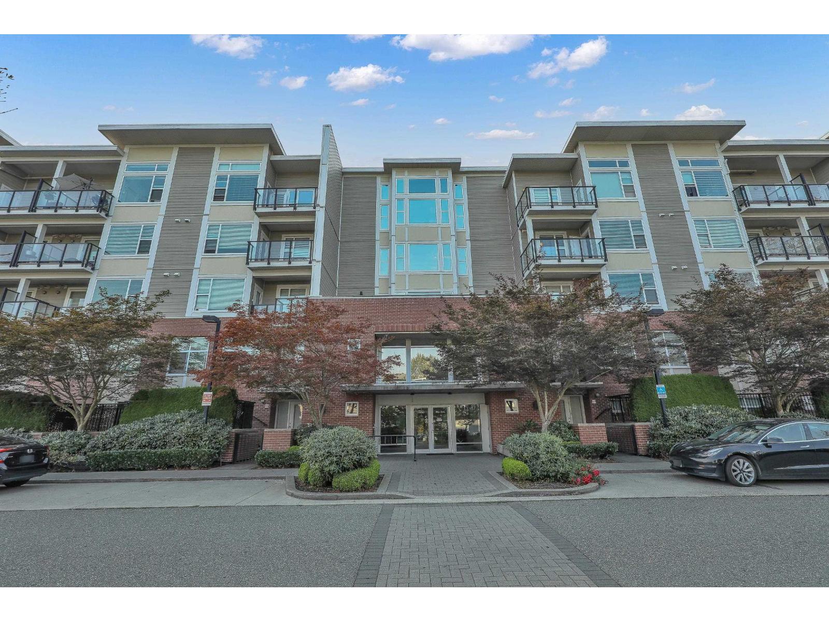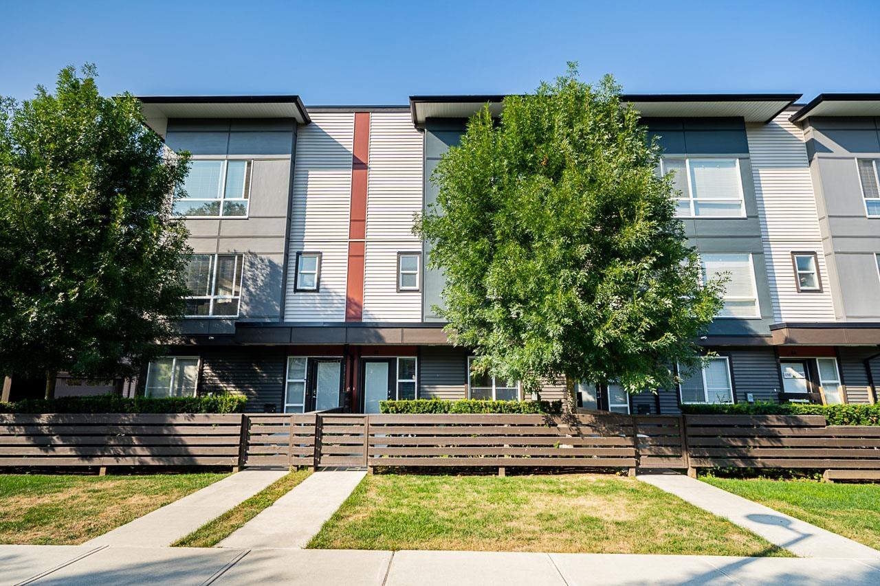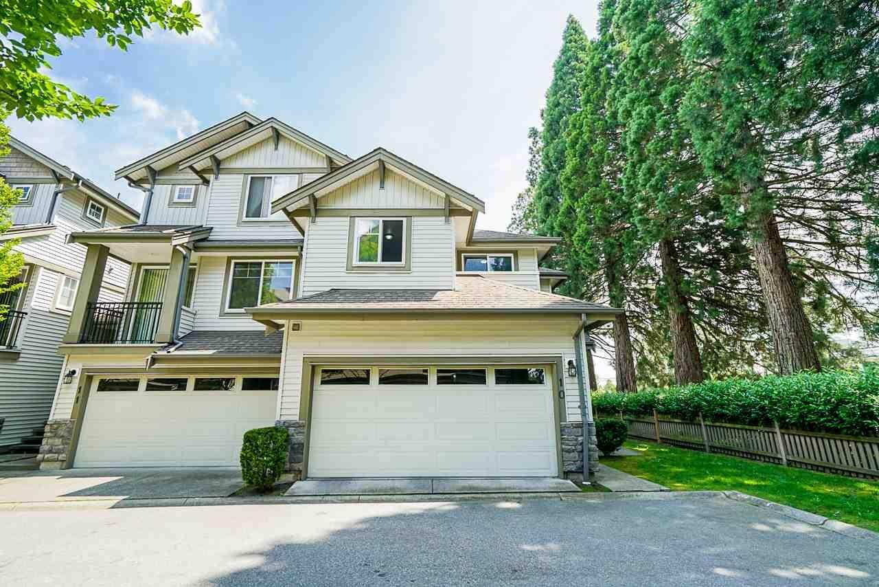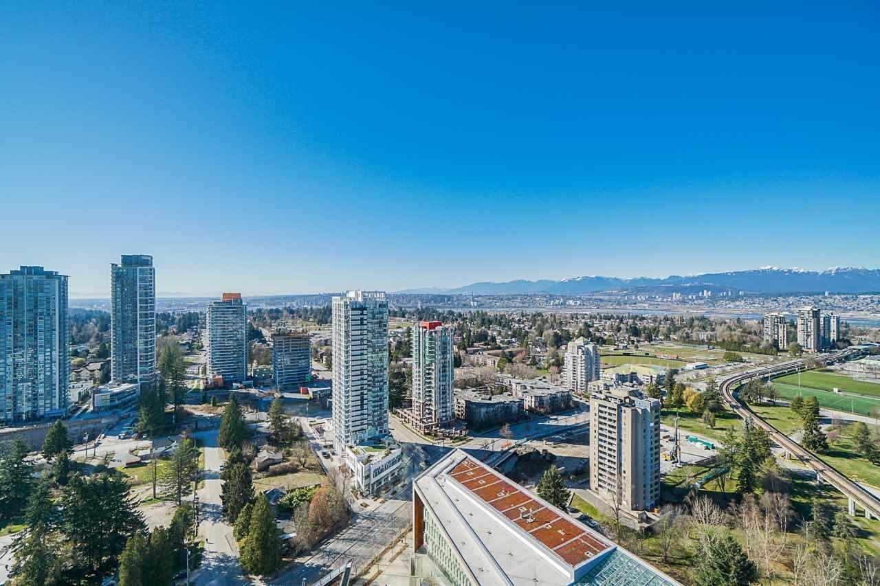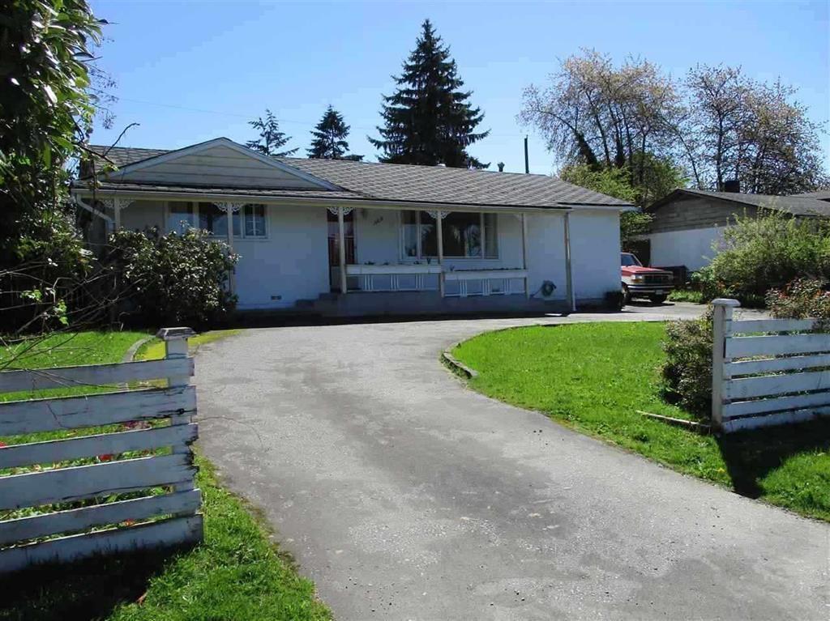- Houseful
- BC
- Surrey
- North Cloverdale West
- 178 Street
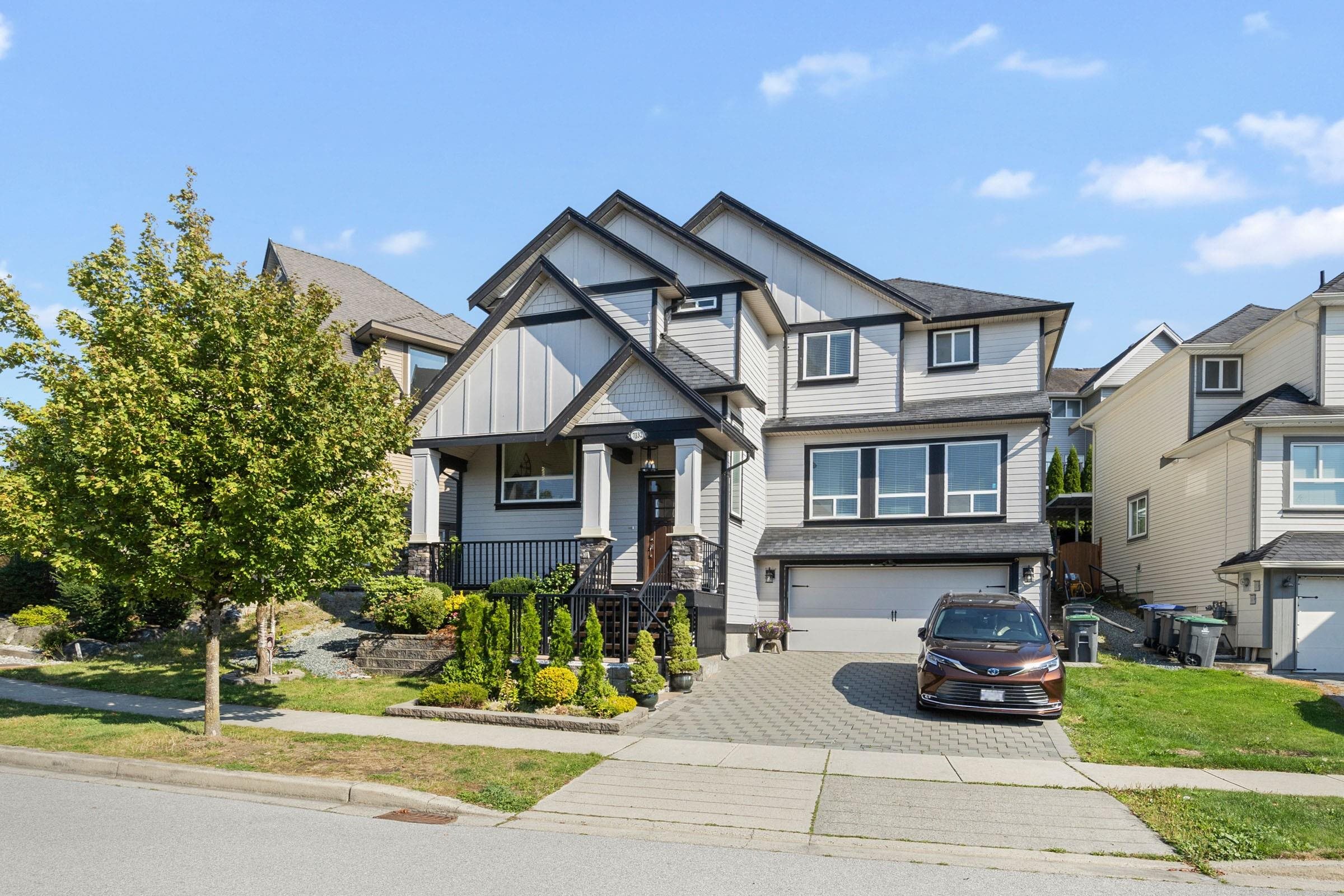
Highlights
Description
- Home value ($/Sqft)$472/Sqft
- Time on Houseful
- Property typeResidential
- Neighbourhood
- CommunityShopping Nearby
- Median school Score
- Year built2011
- Mortgage payment
Your Dream Home Awaits!. Featuring elegant wainscoting and crown mouldings, sleek LED lights, sun-filled spaces and a thoughtful open-concept layout create a warm, inviting atmosphere. The gourmet kitchen—complete with luxurious granite countertops & gorgeous island—makes cooking a delight. The master suite is a sanctuary with vaulted ceilings and 4 piece ensuite- retreat-like feel. Game room upper level can be used as study or bedroom. 1.5-year-old A/C heat pump systems and a tankless hot water for year-round comfort and efficiency. One bedroom plus den basement suite complete with its own kitchen and separate entrance. Large, inviting covered sundeck for entertaining. Beautiful landscaping. An opportunity you won’t want to miss!
MLS®#R3042620 updated 20 minutes ago.
Houseful checked MLS® for data 20 minutes ago.
Home overview
Amenities / Utilities
- Heat source Forced air, natural gas
- Sewer/ septic Public sewer, sanitary sewer
Exterior
- Construction materials
- Foundation
- Roof
- # parking spaces 4
- Parking desc
Interior
- # full baths 3
- # half baths 1
- # total bathrooms 4.0
- # of above grade bedrooms
- Appliances Washer/dryer, dishwasher, refrigerator, stove
Location
- Community Shopping nearby
- Area Bc
- View No
- Water source Public
- Zoning description R4
Lot/ Land Details
- Lot dimensions 3729.0
Overview
- Lot size (acres) 0.09
- Basement information Finished
- Building size 3389.0
- Mls® # R3042620
- Property sub type Single family residence
- Status Active
- Virtual tour
- Tax year 2024
Rooms Information
metric
- Bedroom 3.378m X 3.734m
Level: Above - Games room 3.048m X 4.191m
Level: Above - Primary bedroom 4.953m X 5.182m
Level: Above - Bedroom 3.073m X 3.632m
Level: Above - Walk-in closet 1.346m X 2.286m
Level: Above - Kitchen 3.175m X 3.734m
Level: Basement - Bedroom 3.15m X 3.353m
Level: Basement - Living room 3.353m X 4.318m
Level: Basement - Den 3.404m X 3.81m
Level: Basement - Utility 1.524m X 1.981m
Level: Basement - Living room 3.505m X 3.988m
Level: Main - Eating area 2.438m X 5.182m
Level: Main - Family room 4.166m X 5.537m
Level: Main - Porch (enclosed) 1.575m X 5.994m
Level: Main - Dining room 3.226m X 4.47m
Level: Main - Kitchen 2.845m X 5.182m
Level: Main
SOA_HOUSEKEEPING_ATTRS
- Listing type identifier Idx

Lock your rate with RBC pre-approval
Mortgage rate is for illustrative purposes only. Please check RBC.com/mortgages for the current mortgage rates
$-4,261
/ Month25 Years fixed, 20% down payment, % interest
$
$
$
%
$
%

Schedule a viewing
No obligation or purchase necessary, cancel at any time
Nearby Homes
Real estate & homes for sale nearby



