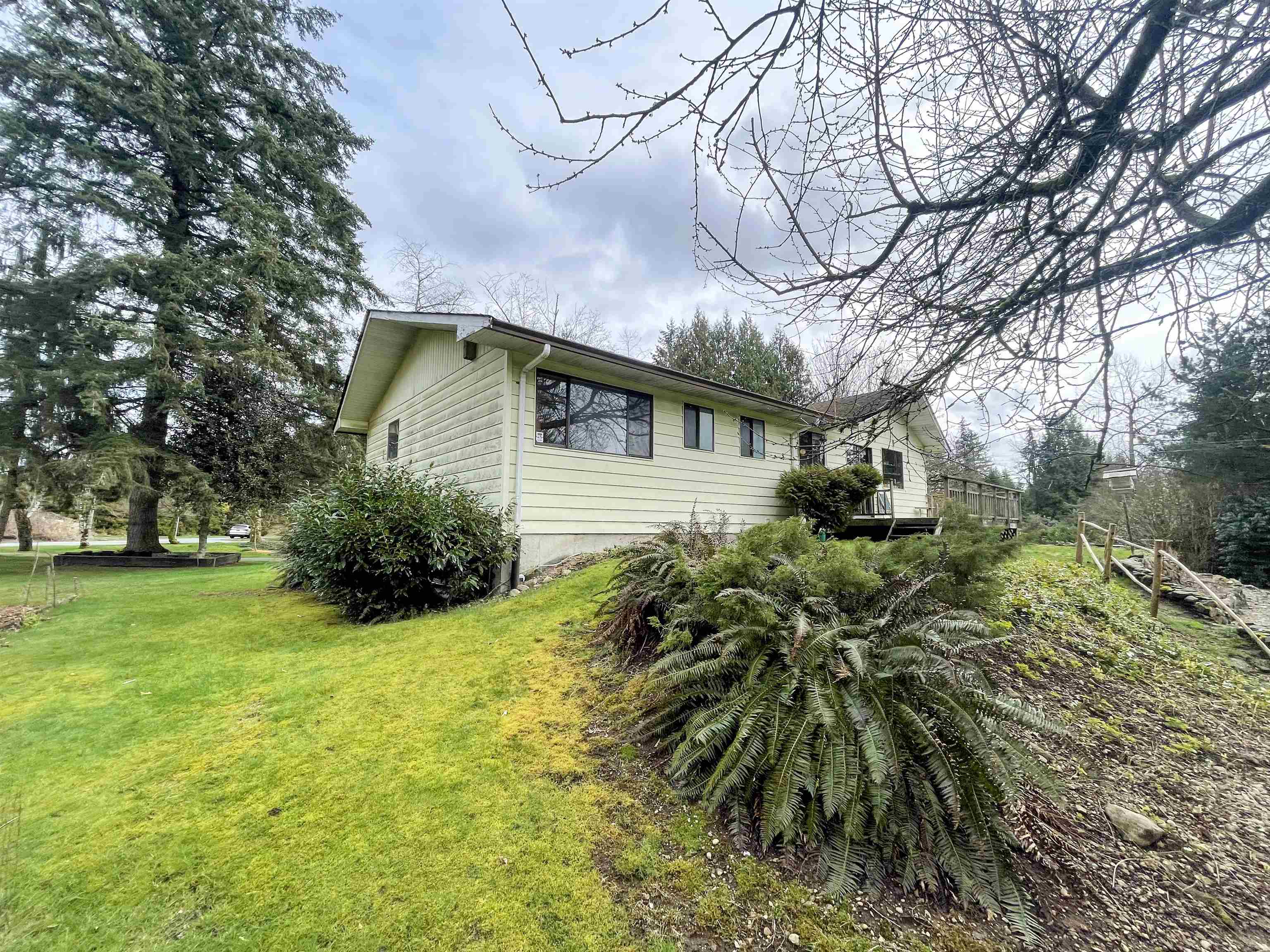- Houseful
- BC
- Surrey
- Anniedale - Tynehead
- 178 Street

Highlights
Description
- Home value ($/Sqft)$1,251/Sqft
- Time on Houseful
- Property typeResidential
- StyleRancher/bungalow w/bsmt.
- Neighbourhood
- Median school Score
- Year built1973
- Mortgage payment
Same Owners for 50 Years! This spacious 4-bedroom, 2-bathroom home sits on a sprawling over one acre corner lot of land in a growing development area. With 3,118 sqft of living space, it offers a large living room perfect for gatherings. Enjoy serene gardens, a dedicated garden shed, and ample storage throughout. The massive shop in the basement provides endless possibilities, whether for a workshop or storage. Additionally, a detached 2-car garage ensures plenty of space for vehicles and equipment. A fantastic opportunity to own a home with room to grow in a highly sought-after location. 2600 sqft of garden with apple, pear, hazelnut, filbert, and cherry trees, raspberries, strawberries, goji berries and red and white currents and rhubarb patch.
Home overview
- Heat source Forced air, natural gas
- Sewer/ septic Septic tank
- Construction materials
- Foundation
- Roof
- # parking spaces 10
- Parking desc
- # full baths 1
- # half baths 1
- # total bathrooms 2.0
- # of above grade bedrooms
- Appliances Washer/dryer, refrigerator, freezer, oven, range top
- Area Bc
- View No
- Water source Well shallow
- Zoning description Ra
- Directions 9e9a9b22763f0c2250aaa48d5d4e79e9
- Lot dimensions 47199.0
- Lot size (acres) 1.08
- Basement information Full, unfinished
- Building size 3118.0
- Mls® # R3055143
- Property sub type Single family residence
- Status Active
- Tax year 2025
- Recreation room 6.096m X 3.835m
Level: Basement - Bedroom 3.073m X 2.54m
Level: Basement - Living room 5.359m X 4.267m
Level: Main - Study 2.591m X 2.718m
Level: Main - Den 2.718m X 2.819m
Level: Main - Bedroom 3.099m X 2.845m
Level: Main - Bedroom 4.14m X 2.845m
Level: Main - Dining room 4.293m X 4.216m
Level: Main - Kitchen 3.048m X 3.251m
Level: Main - Primary bedroom 2.972m X 3.734m
Level: Main
- Listing type identifier Idx

$-10,400
/ Month












