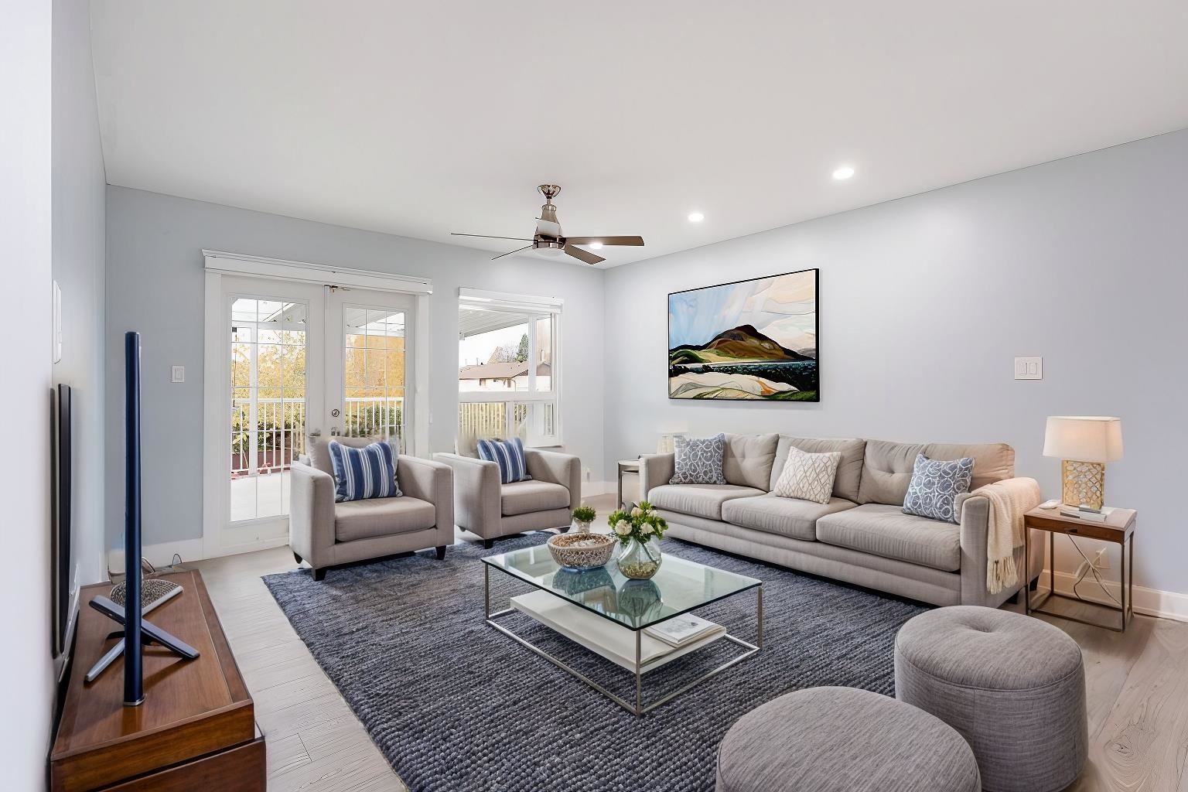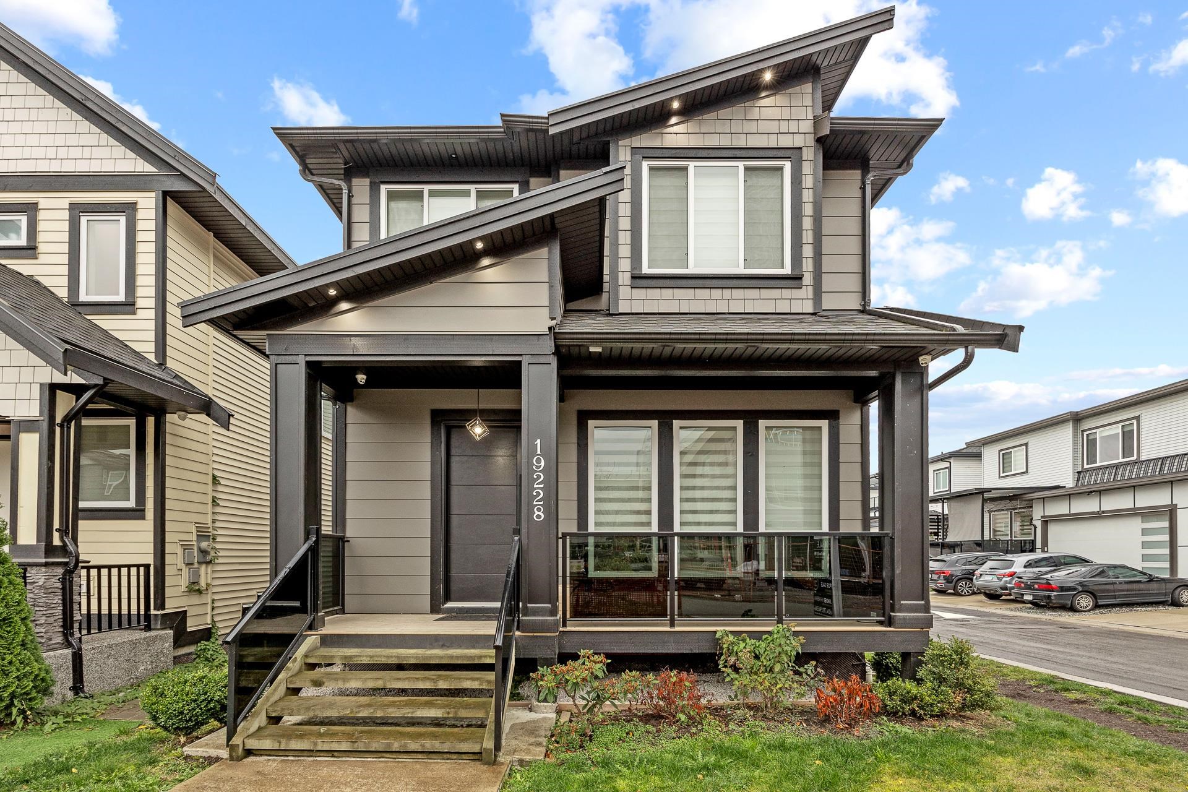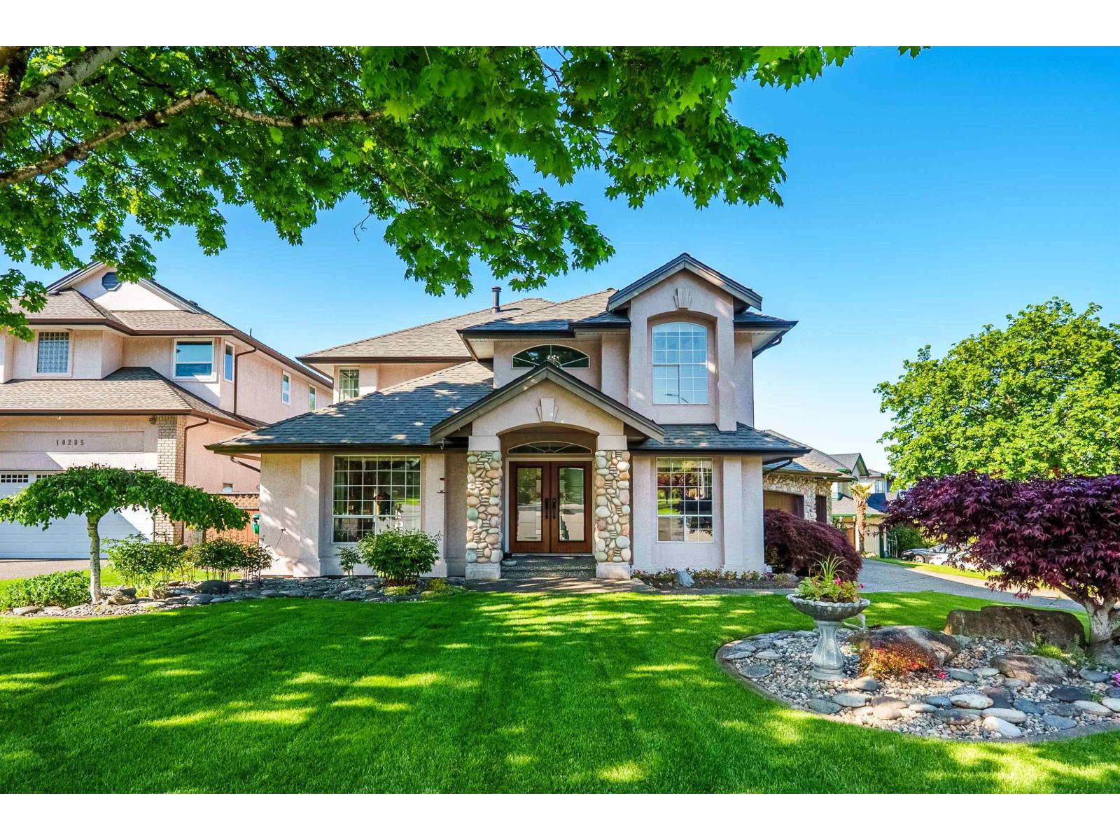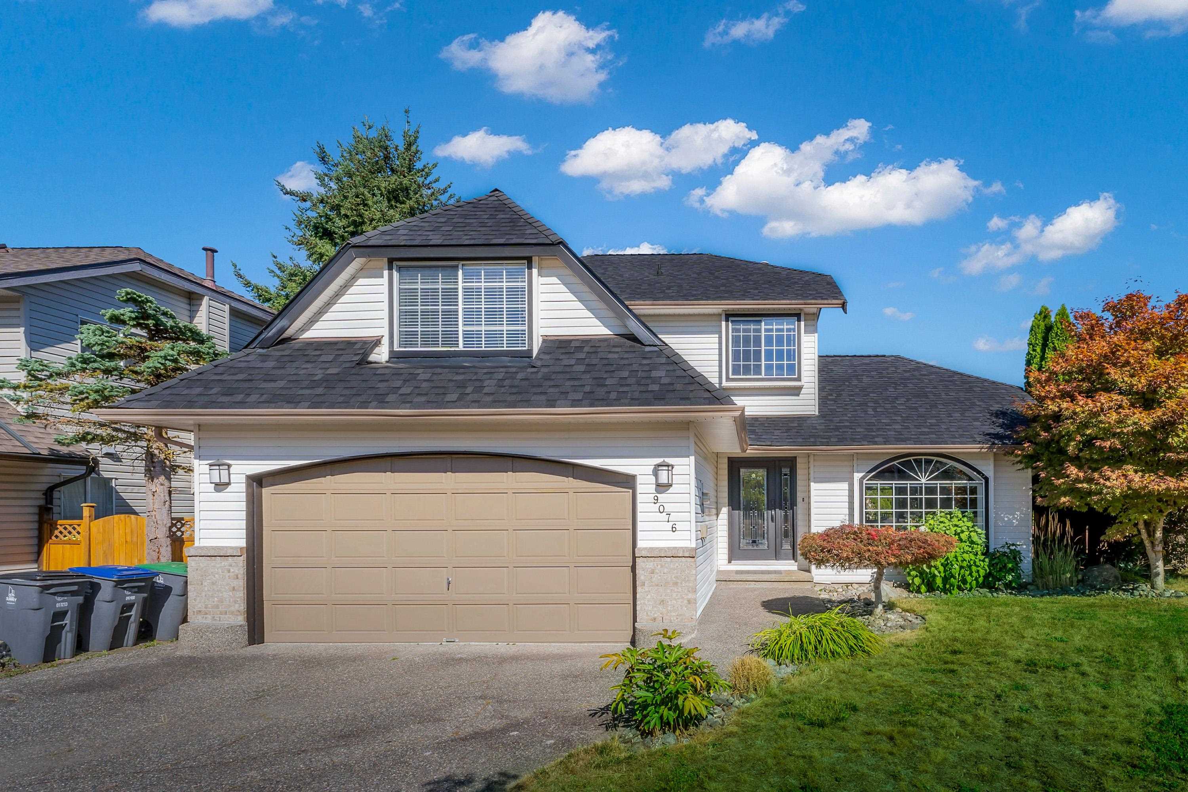Select your Favourite features
- Houseful
- BC
- Surrey
- Cloverdale Town Centre
- 179 Street

179 Street
For Sale
215 Days
$1,489,000 $40K
$1,449,000
6 beds
4 baths
2,305 Sqft
179 Street
For Sale
215 Days
$1,489,000 $40K
$1,449,000
6 beds
4 baths
2,305 Sqft
Highlights
Description
- Home value ($/Sqft)$629/Sqft
- Time on Houseful
- Property typeResidential
- StyleSplit entry
- Neighbourhood
- Median school Score
- Year built1973
- Mortgage payment
Welcome to the perfect home for you and your family! This beautiful two-story split entry house is nestled in the prime area of Cloverdale and site on a spacious 7300 sq. ft lot. With six bedrooms and four bathrooms, this house has everything you need and more. The main floor is perfect for entertaining guests with its spacious living room and gorgeous kitchen featuring stainless steel appliances and an island. The basement is in great condition and has mortgage helpers, making it an ideal investment. In addition to its amazing features, this house is in close proximity to both elementary and high schools, all within a 5-minute radius. You'll also be just a stone's throw away from transit, shopping centres, and all other amenities.
MLS®#R2980644 updated 4 months ago.
Houseful checked MLS® for data 4 months ago.
Home overview
Amenities / Utilities
- Heat source Forced air, natural gas
- Sewer/ septic Public sewer, sanitary sewer, storm sewer
Exterior
- Construction materials
- Foundation
- Roof
- Fencing Fenced
- # parking spaces 4
- Parking desc
Interior
- # full baths 4
- # total bathrooms 4.0
- # of above grade bedrooms
- Appliances Washer/dryer, dishwasher, refrigerator, stove
Location
- Area Bc
- View Yes
- Water source Public
- Zoning description Rf
Lot/ Land Details
- Lot dimensions 7287.0
Overview
- Lot size (acres) 0.17
- Basement information Finished, exterior entry
- Building size 2305.0
- Mls® # R2980644
- Property sub type Single family residence
- Status Active
- Tax year 2023
Rooms Information
metric
- Kitchen 2.489m X 1.88m
Level: Basement - Living room 2.845m X 2.591m
Level: Basement - Bedroom 2.896m X 3.073m
Level: Basement - Kitchen 2.489m X 1.88m
Level: Basement - Living room 2.515m X 2.464m
Level: Basement - Bedroom 2.845m X 3.15m
Level: Basement - Kitchen 2.159m X 2.642m
Level: Basement - Bedroom 3.505m X 3.175m
Level: Basement - Kitchen 3.302m X 3.505m
Level: Main - Bedroom 2.896m X 2.946m
Level: Main - Eating area 3.15m X 2.337m
Level: Main - Living room 4.089m X 4.42m
Level: Main - Dining room 3.48m X 2.997m
Level: Main - Primary bedroom 3.759m X 3.81m
Level: Main - Bedroom 2.946m X 3.2m
Level: Main
SOA_HOUSEKEEPING_ATTRS
- Listing type identifier Idx

Lock your rate with RBC pre-approval
Mortgage rate is for illustrative purposes only. Please check RBC.com/mortgages for the current mortgage rates
$-3,864
/ Month25 Years fixed, 20% down payment, % interest
$
$
$
%
$
%

Schedule a viewing
No obligation or purchase necessary, cancel at any time
Nearby Homes
Real estate & homes for sale nearby












