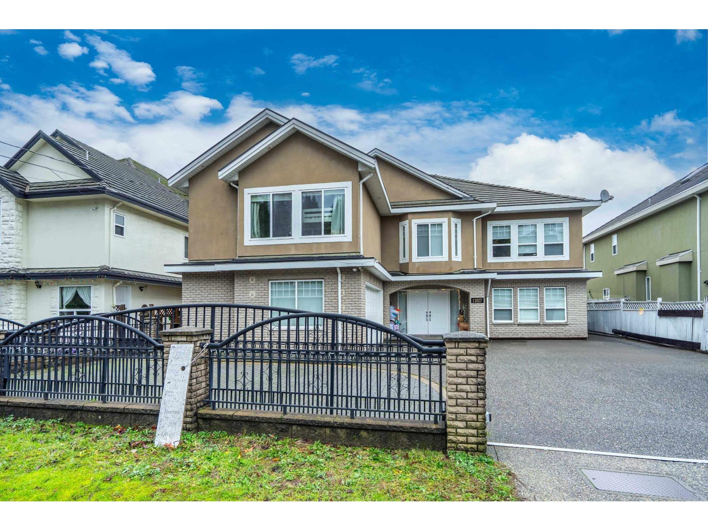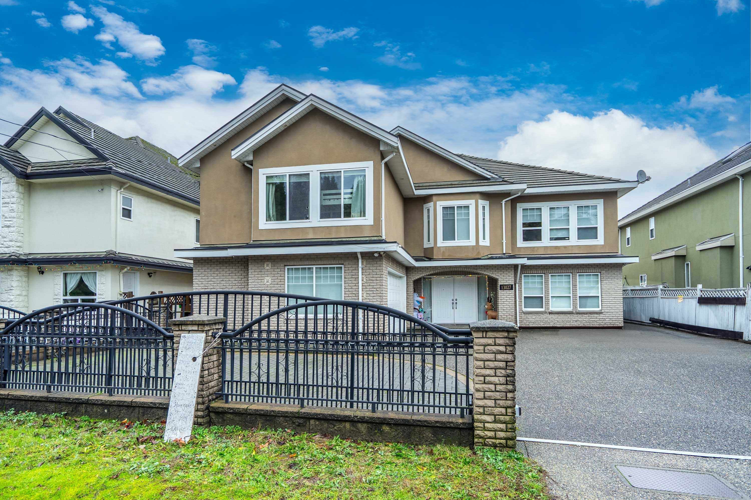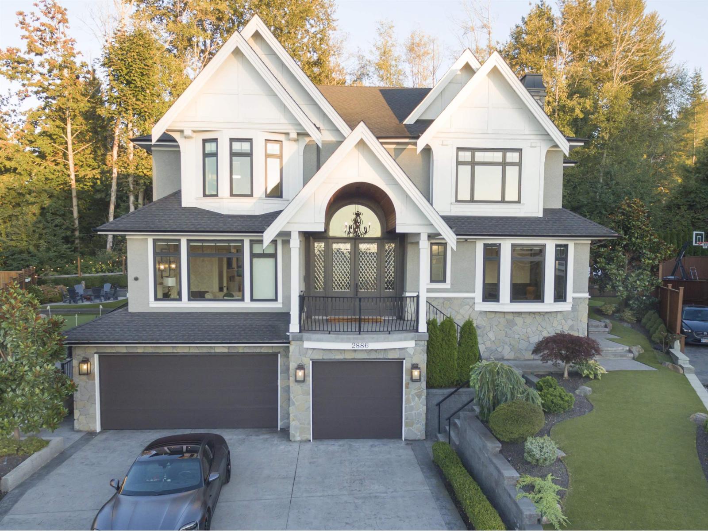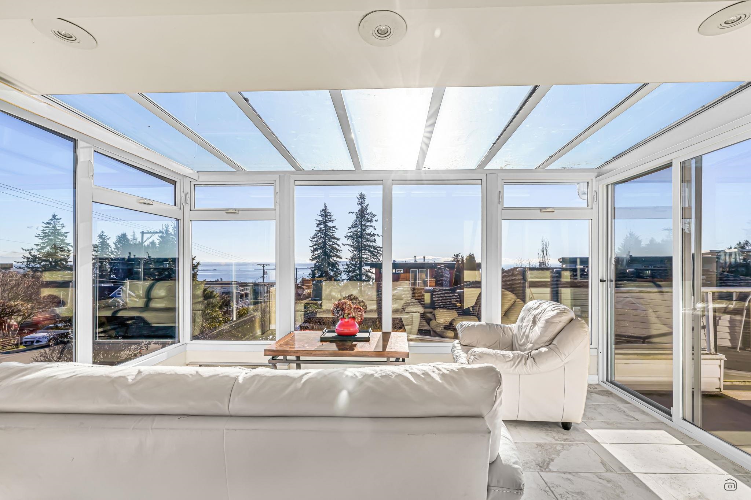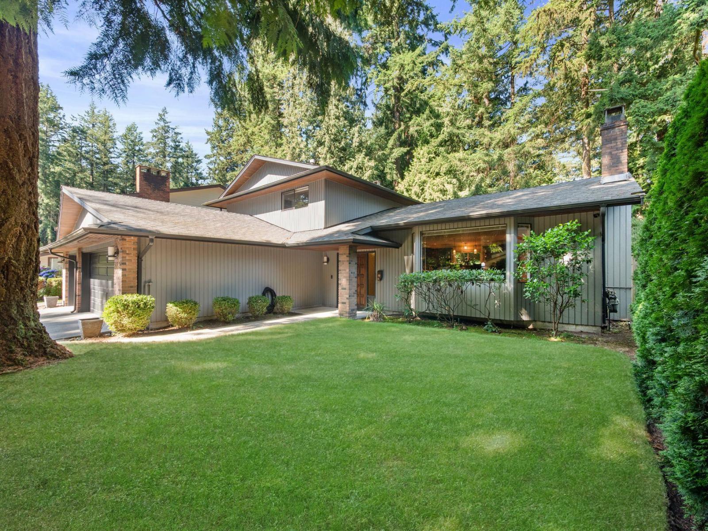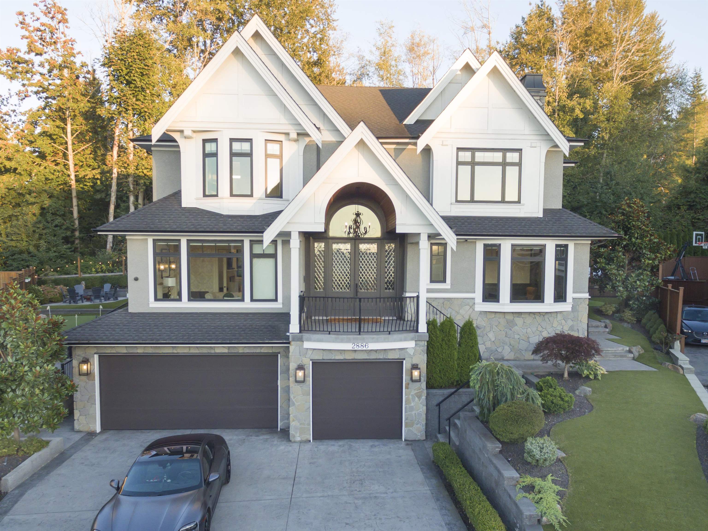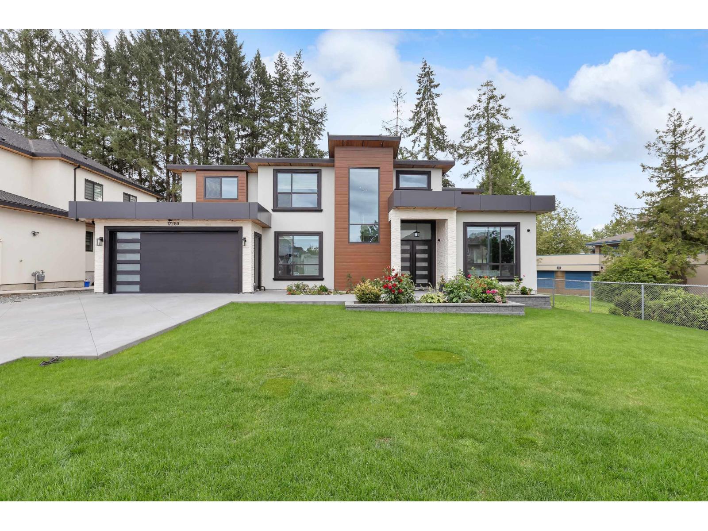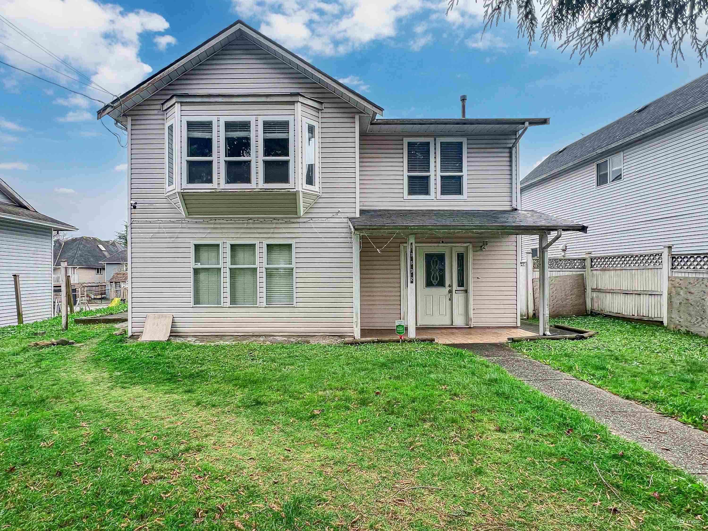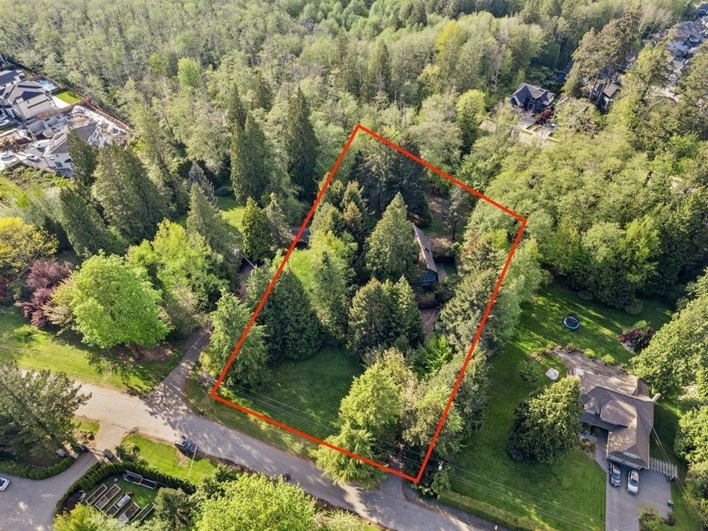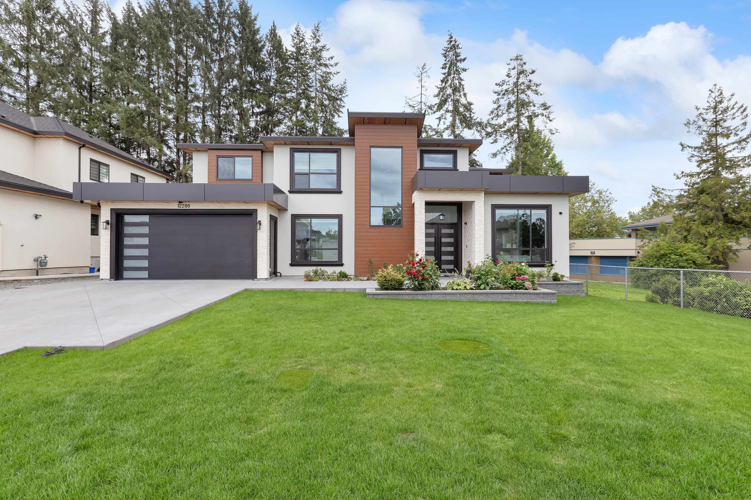- Houseful
- BC
- Surrey
- Ocean Park
- 1794 Ocean Park Road
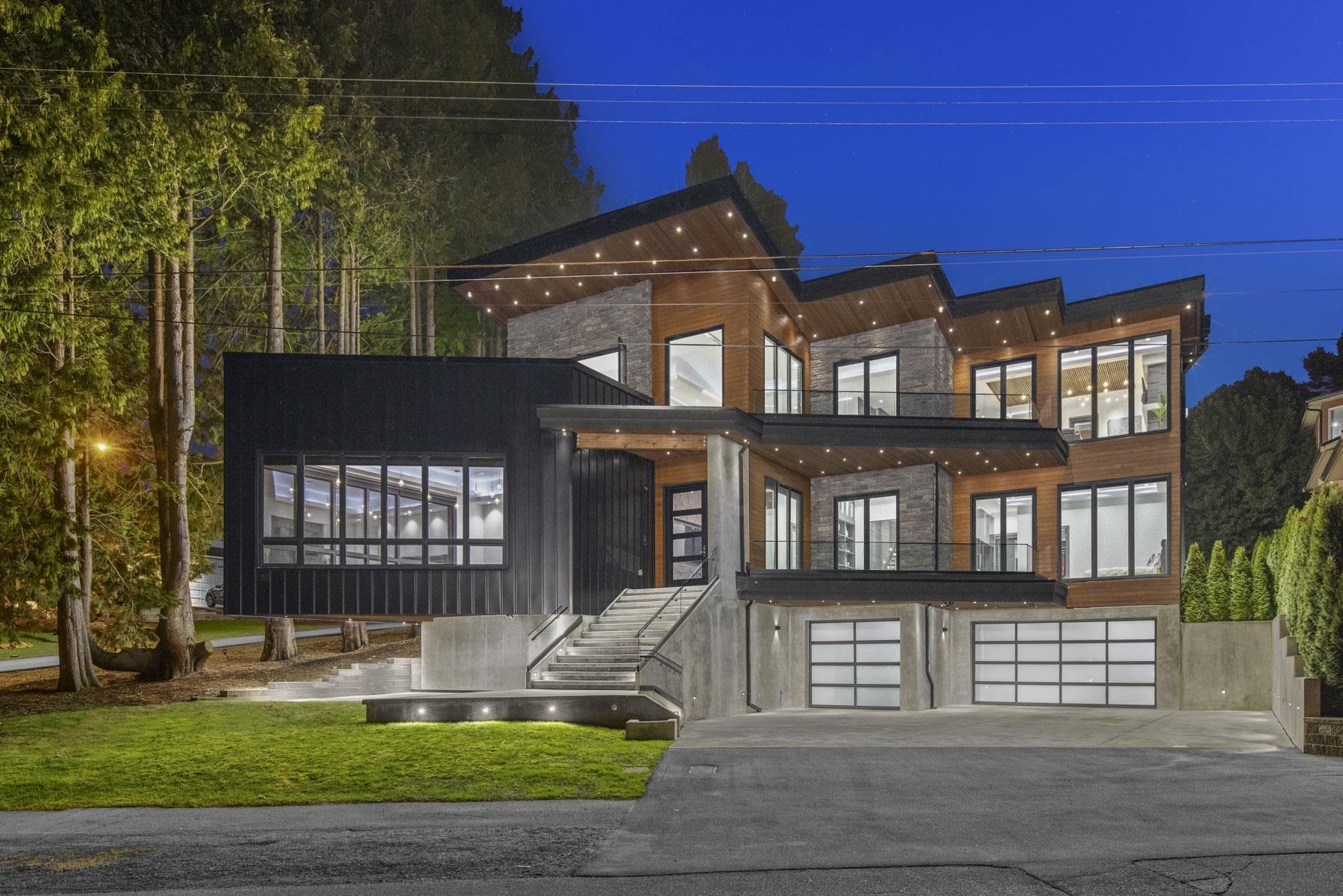
Highlights
Description
- Home value ($/Sqft)$674/Sqft
- Time on Houseful
- Property typeResidential
- Neighbourhood
- Median school Score
- Year built2020
- Mortgage payment
Exquisite custom-built residence, "The Iron Man house," located in the sought after Ocean Park Rd. This architectural marvel is conveniently situated mere minutes away from shopping amenities, while just a stroll away from the serene Crescent Beach and the breathtaking Kwomais Point, offering panoramic ocean views. Crafted with meticulous attention to detail, this home features extensive concrete construction, spray foam insulation, Kohler electric touch-control showers, 2x8 studs, steel beams, and solid construction. Boasting designer lighting and tiles throughout, along with an in-floor radiant heating system, A/C, integrated lighting and music, and a sophisticated security system equipped with monitored cameras. Schedule your private viewing today and experience the epitome of luxury!
Home overview
- Heat source Forced air, radiant
- Sewer/ septic Community
- Construction materials
- Foundation
- Roof
- # parking spaces 10
- Parking desc
- # full baths 4
- # half baths 2
- # total bathrooms 6.0
- # of above grade bedrooms
- Appliances Washer/dryer, dishwasher, refrigerator, stove
- Area Bc
- View Yes
- Water source Public
- Zoning description Rf
- Lot dimensions 9420.0
- Lot size (acres) 0.22
- Basement information Full, finished
- Building size 6527.0
- Mls® # R3055680
- Property sub type Single family residence
- Status Active
- Virtual tour
- Tax year 2025
- Flex room 4.877m X 3.708m
Level: Above - Pantry 2.286m X 2.337m
Level: Above - Dining room 4.343m X 7.747m
Level: Above - Living room 6.477m X 6.604m
Level: Above - Kitchen 5.766m X 4.953m
Level: Above - Wok kitchen 2.667m X 3.556m
Level: Above - Wine room 0.559m X 2.337m
Level: Above - Foyer 1.067m X 2.743m
Level: Basement - Dining room 2.083m X 3.886m
Level: Basement - Recreation room 6.02m X 3.785m
Level: Basement - Living room 2.794m X 3.277m
Level: Basement - Utility 1.702m X 2.261m
Level: Basement - Bedroom 3.124m X 3.251m
Level: Basement - Media room 5.944m X 4.953m
Level: Basement - Kitchen 1.321m X 3.15m
Level: Basement - Utility 1.676m X 2.057m
Level: Basement - Bedroom 3.454m X 4.064m
Level: Basement - Foyer 4.445m X 2.87m
Level: Main - Bedroom 4.369m X 3.429m
Level: Main - Walk-in closet 2.565m X 3.683m
Level: Main - Primary bedroom 7.569m X 6.045m
Level: Main - Bedroom 4.191m X 3.48m
Level: Main - Office 2.591m X 3.454m
Level: Main - Bedroom 4.826m X 5.766m
Level: Main - Storage 1.93m X 1.676m
Level: Main - Walk-in closet 1.549m X 2.769m
Level: Main - Laundry 2.921m X 4.547m
Level: Main
- Listing type identifier Idx

$-11,733
/ Month

