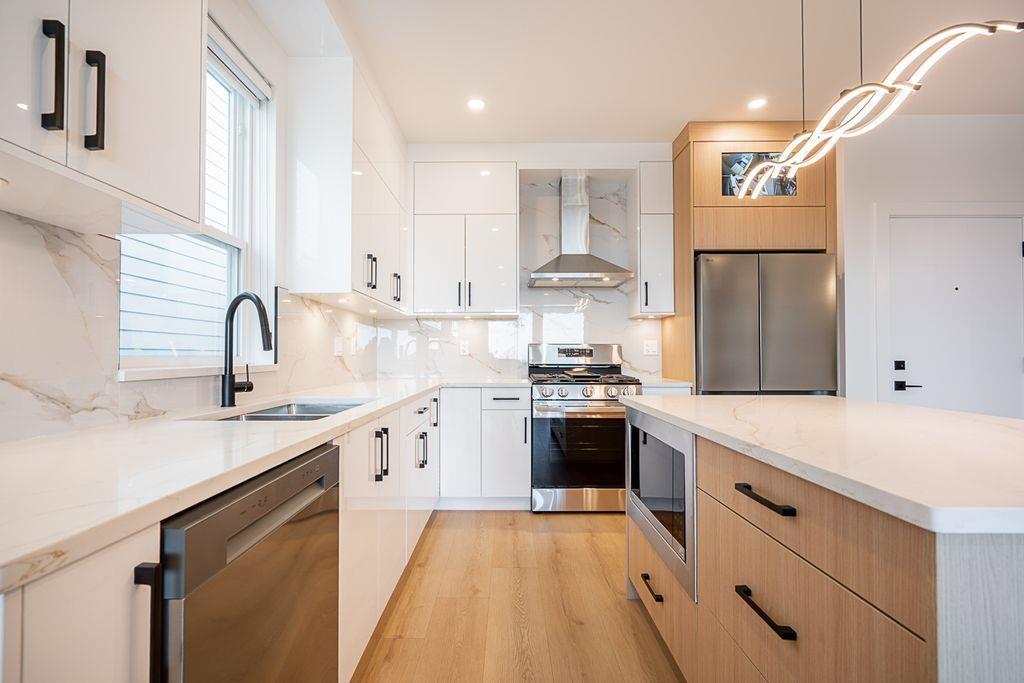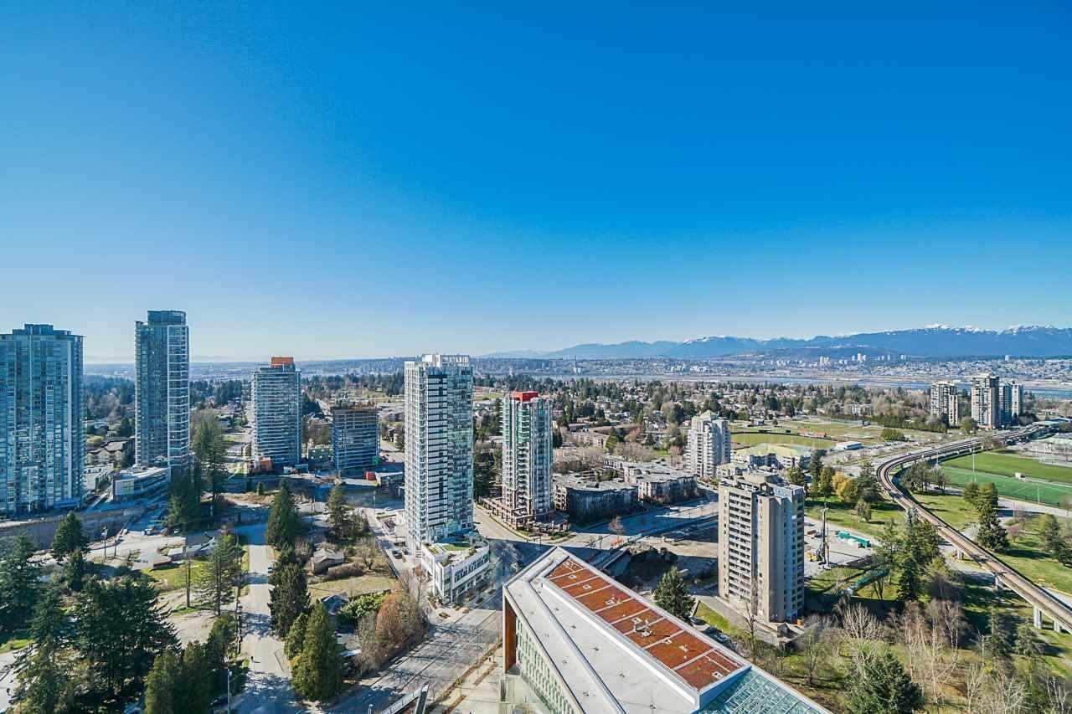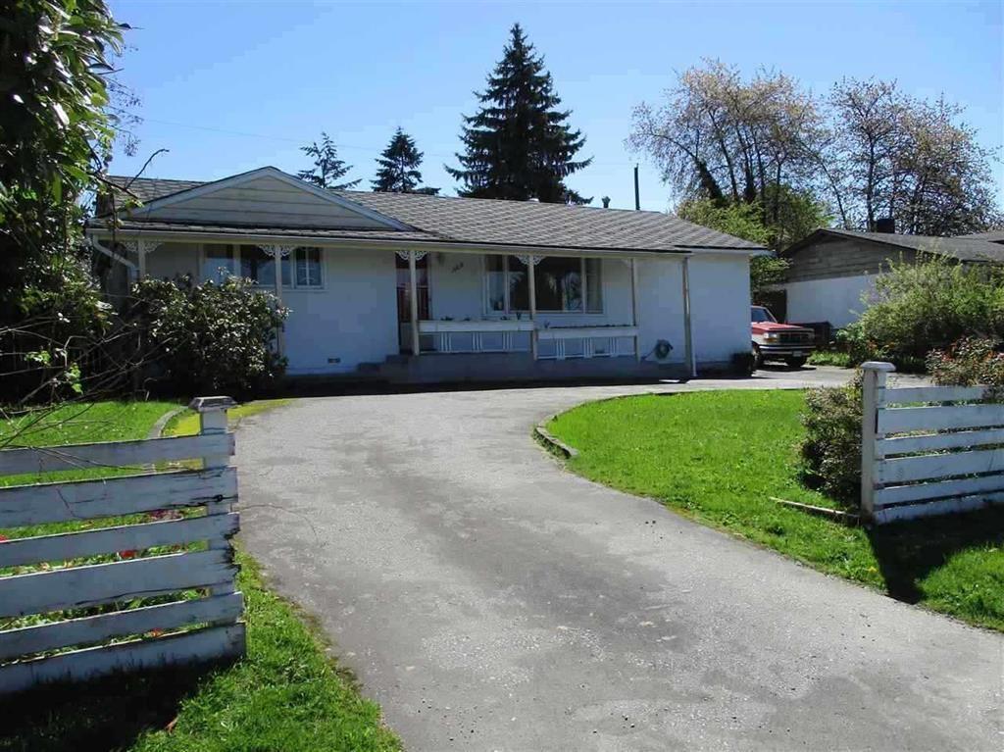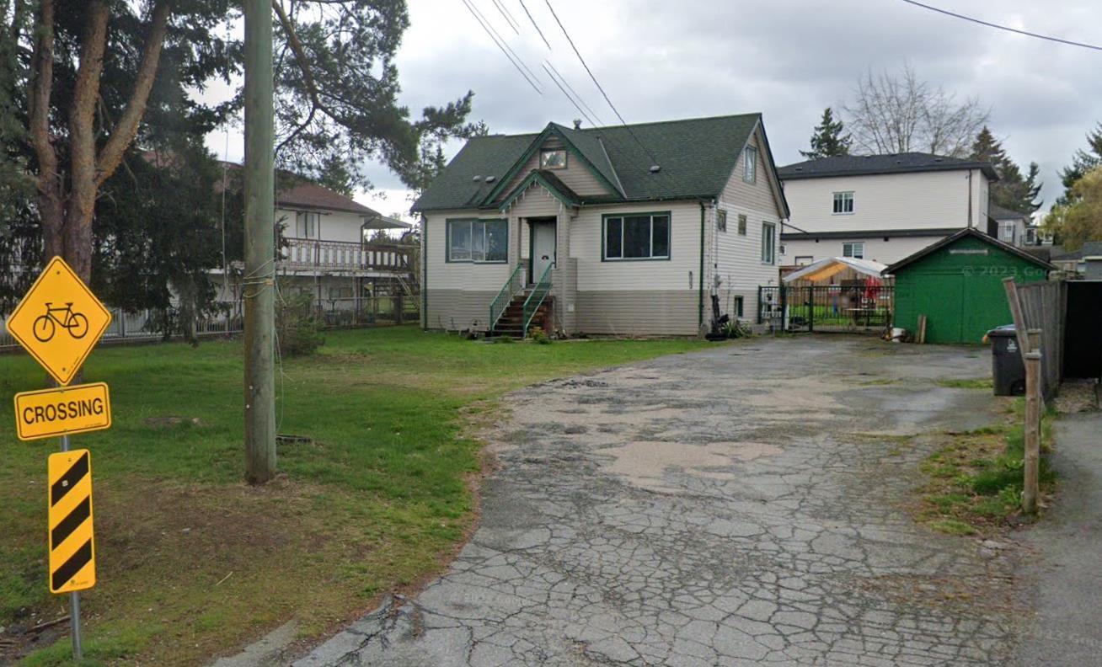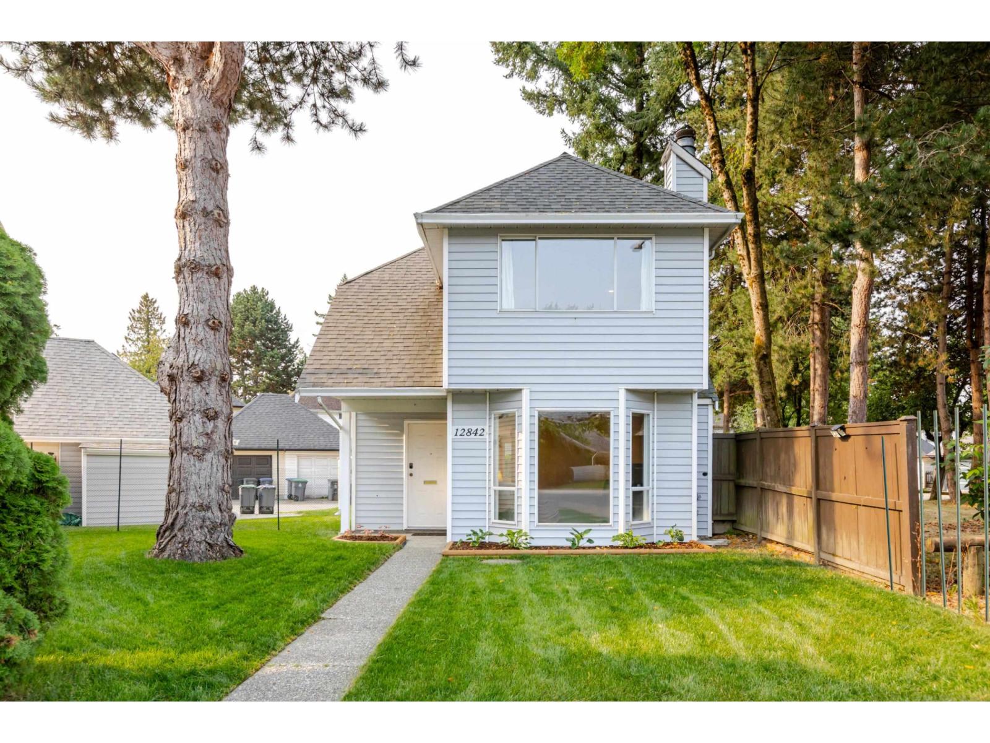- Houseful
- BC
- Surrey
- North Cloverdale West
- 179a Street
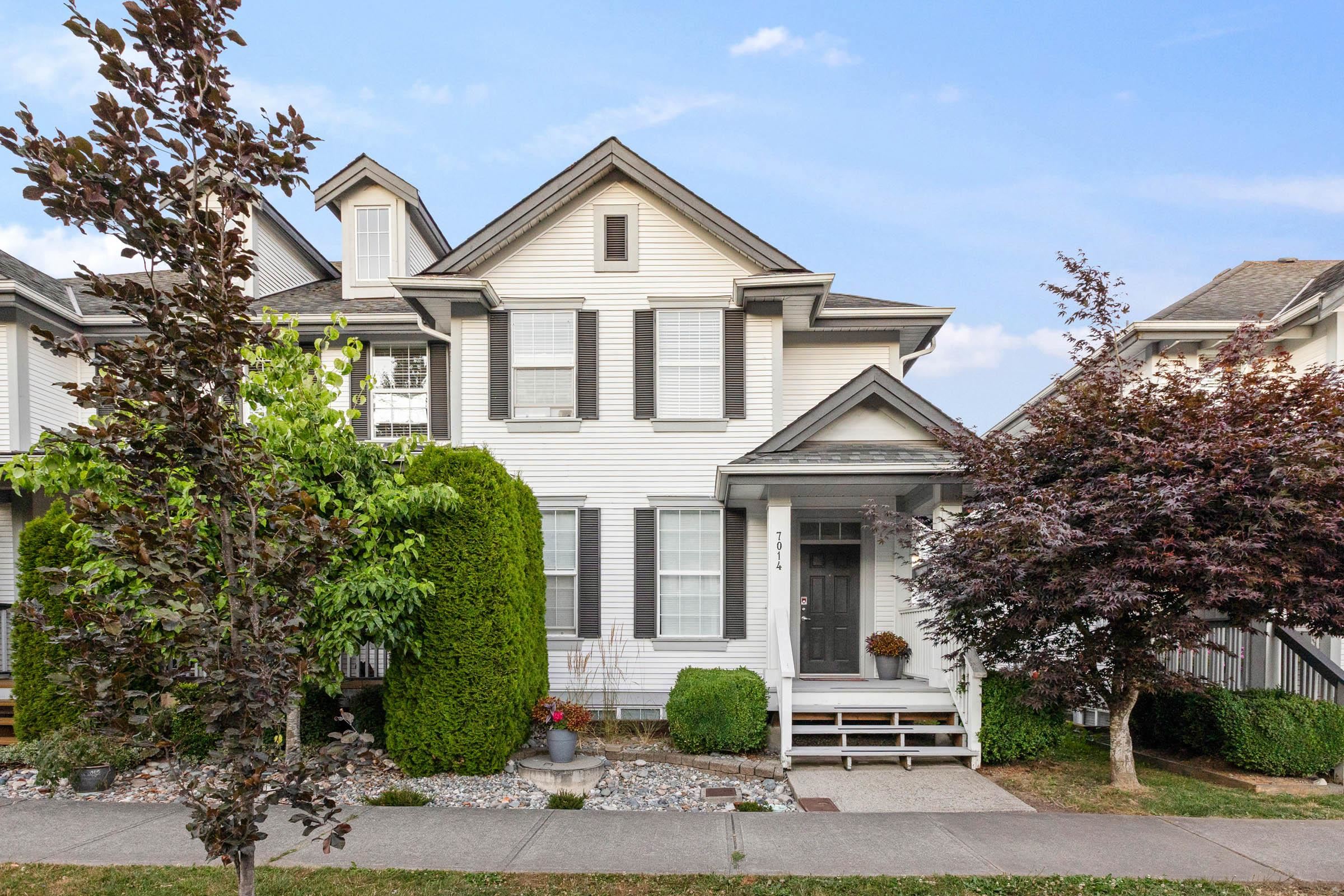
Highlights
Description
- Home value ($/Sqft)$453/Sqft
- Time on Houseful
- Property typeResidential
- Neighbourhood
- CommunityShopping Nearby
- Median school Score
- Year built2006
- Mortgage payment
No Strata Fees strata end unit in Provinceton Area of fine homes. Lovely, private fenced backyard with a covered outdoor area. 1 car garage and an extra parking spot (larger). Three immaculate floors all finished. Move in ready. 3 large bedrooms and computer nook up with the master having vaulted ceilings a generous walkin closet with a window and updated ensuite. Granite counters in the kitchen which opens onto the yard for summer bbqs. New flooring throughout the basement. Forced air heating and gas fireplace. 9 foot ceilings on main floor with crown mouldings. Bamboo flooring on main floor. Fourth bedroom in basement has full bathroom. Will be walking distance to the new Skytrain. A safe quiet few blooks to elementary school. A park within 2 blocks.
Home overview
- Heat source Forced air, natural gas
- Sewer/ septic Public sewer, sanitary sewer
- Construction materials
- Foundation
- Roof
- Fencing Fenced
- # parking spaces 2
- Parking desc
- # full baths 3
- # half baths 1
- # total bathrooms 4.0
- # of above grade bedrooms
- Community Shopping nearby
- Area Bc
- Subdivision
- View No
- Water source Public
- Zoning description Rm23
- Directions Ab83df77b79f70f7ea46ecc5596f005e
- Lot dimensions 2411.0
- Lot size (acres) 0.06
- Basement information Finished
- Building size 2251.0
- Mls® # R3035862
- Property sub type Single family residence
- Status Active
- Virtual tour
- Tax year 2025
- Bedroom 2.743m X 3.531m
Level: Above - Primary bedroom 3.759m X 4.115m
Level: Above - Bedroom 3.023m X 3.124m
Level: Above - Bedroom 2.718m X 3.327m
Level: Basement - Flex room 5.74m X 6.045m
Level: Basement - Living room 3.353m X 4.089m
Level: Main - Dining room 2.946m X 3.251m
Level: Main - Foyer 1.626m X 1.702m
Level: Main - Kitchen 2.667m X 4.953m
Level: Main - Family room 3.226m X 4.166m
Level: Main
- Listing type identifier Idx

$-2,720
/ Month



