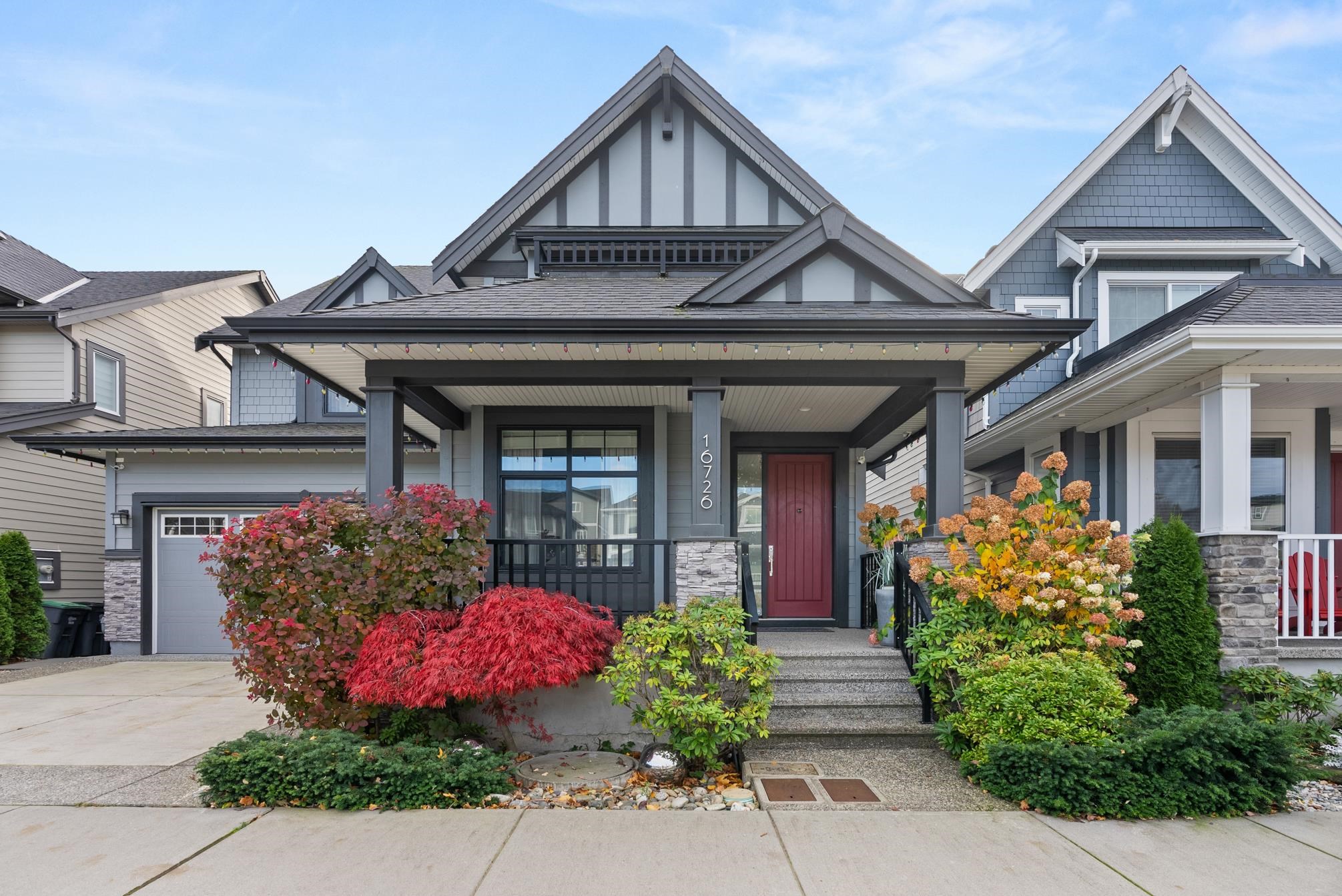Select your Favourite features
- Houseful
- BC
- Surrey
- Grandview Heights
- 18 Avenue

Highlights
Description
- Home value ($/Sqft)$555/Sqft
- Time on Houseful
- Property typeResidential
- Neighbourhood
- CommunityShopping Nearby
- Median school Score
- Year built2017
- Mortgage payment
This luxury 3513 SQFT home is elegantly built, located in the most popular Pacific Heights neighbourhood. It is characterized by every impressive detail of craftsmanship with a South exposure back yard. The home is bright and functional, featuring high ceilings, 4 bedrooms and 3.5 bathrooms, huge open kitchen & pantry, s/s appliances, quartz countertops, glass stair railing, wide-plank hardwood flooring. The vaulted-ceiling master bedroom w/a south-facing balcony, spa-like ensuite w/ seamless glass shower and separate tub make this home special & different. The walkout basement has an entertainment space and a suite. It's equipped AC, irrigation system, fenced and low-maintenance yards, and much more! No lawn work in backyard is a bonus! Ta’talu Elementary & Earl Marriott Second catchment.
MLS®#R2994286 updated 2 weeks ago.
Houseful checked MLS® for data 2 weeks ago.
Home overview
Amenities / Utilities
- Heat source Forced air, heat pump, natural gas
- Sewer/ septic Public sewer, sanitary sewer
Exterior
- Construction materials
- Foundation
- Roof
- Fencing Fenced
- # parking spaces 4
- Parking desc
Interior
- # full baths 3
- # half baths 1
- # total bathrooms 4.0
- # of above grade bedrooms
- Appliances Washer/dryer, dishwasher, refrigerator, stove
Location
- Community Shopping nearby
- Area Bc
- View No
- Water source Public
- Zoning description Rf-12
Lot/ Land Details
- Lot dimensions 3787.0
Overview
- Lot size (acres) 0.09
- Basement information Finished, exterior entry
- Building size 3513.0
- Mls® # R2994286
- Property sub type Single family residence
- Status Active
- Virtual tour
- Tax year 2024
Rooms Information
metric
- Bedroom 3.226m X 4.369m
Level: Above - Bedroom 3.353m X 3.785m
Level: Above - Primary bedroom 5.182m X 4.293m
Level: Above - Kitchen 1.88m X 4.572m
Level: Basement - Dining room 2.743m X 3.353m
Level: Basement - Bedroom 3.404m X 3.785m
Level: Basement - Recreation room 4.267m X 7.925m
Level: Basement - Living room 3.353m X 4.623m
Level: Basement - Living room 5.207m X 4.877m
Level: Main - Dining room 5.156m X 3.683m
Level: Main - Flex room 2.413m X 3.023m
Level: Main - Kitchen 5.156m X 3.378m
Level: Main - Foyer 2.159m X 2.108m
Level: Main
SOA_HOUSEKEEPING_ATTRS
- Listing type identifier Idx

Lock your rate with RBC pre-approval
Mortgage rate is for illustrative purposes only. Please check RBC.com/mortgages for the current mortgage rates
$-5,197
/ Month25 Years fixed, 20% down payment, % interest
$
$
$
%
$
%

Schedule a viewing
No obligation or purchase necessary, cancel at any time
Nearby Homes
Real estate & homes for sale nearby











