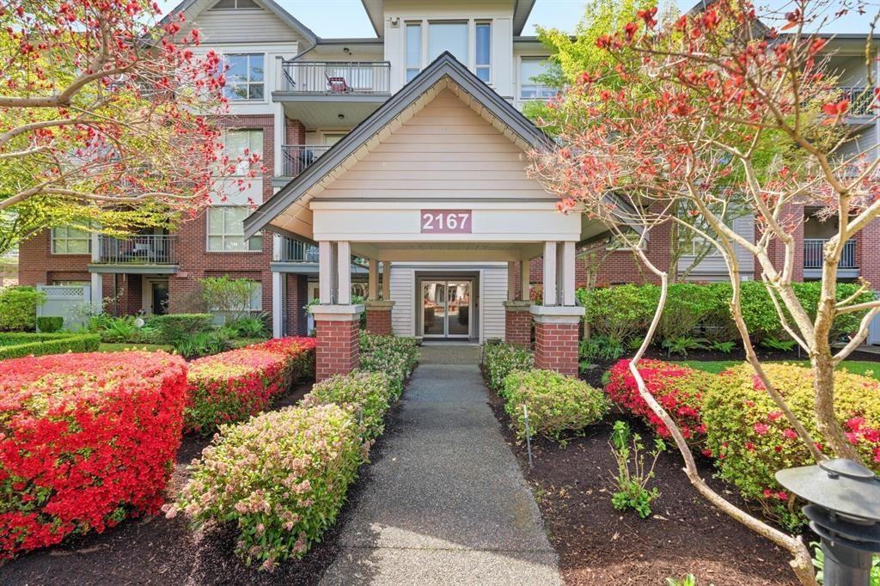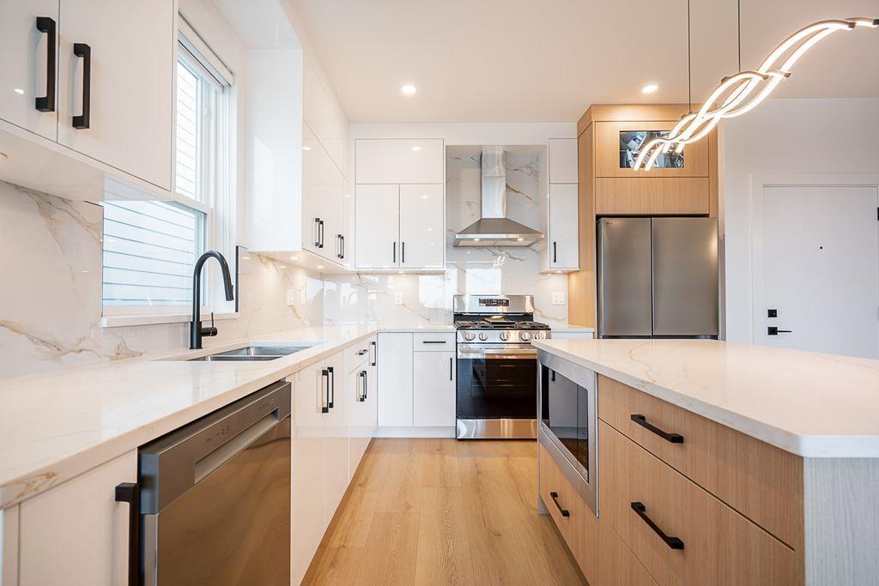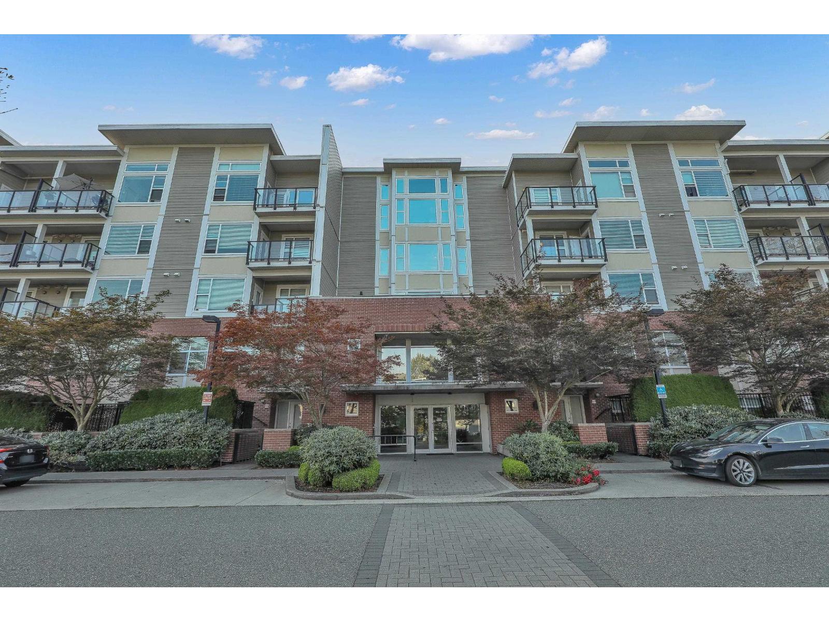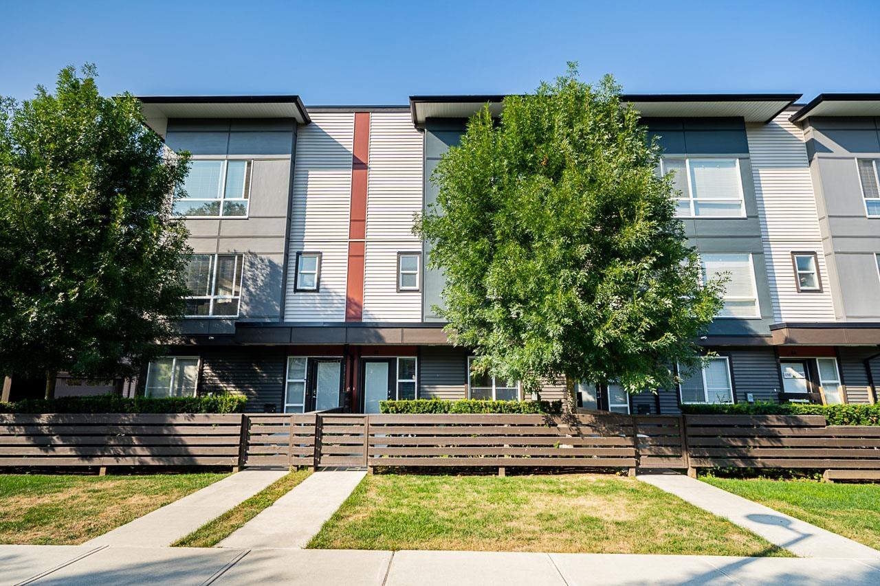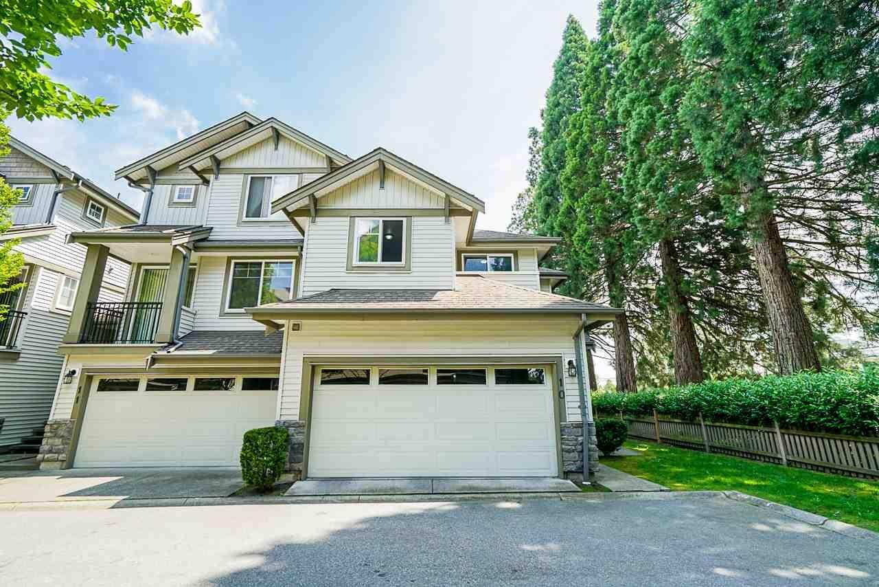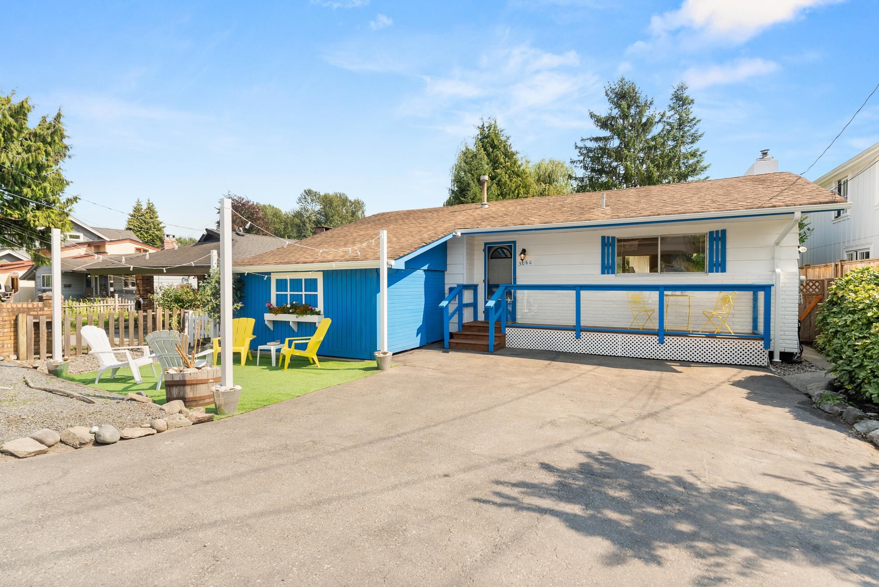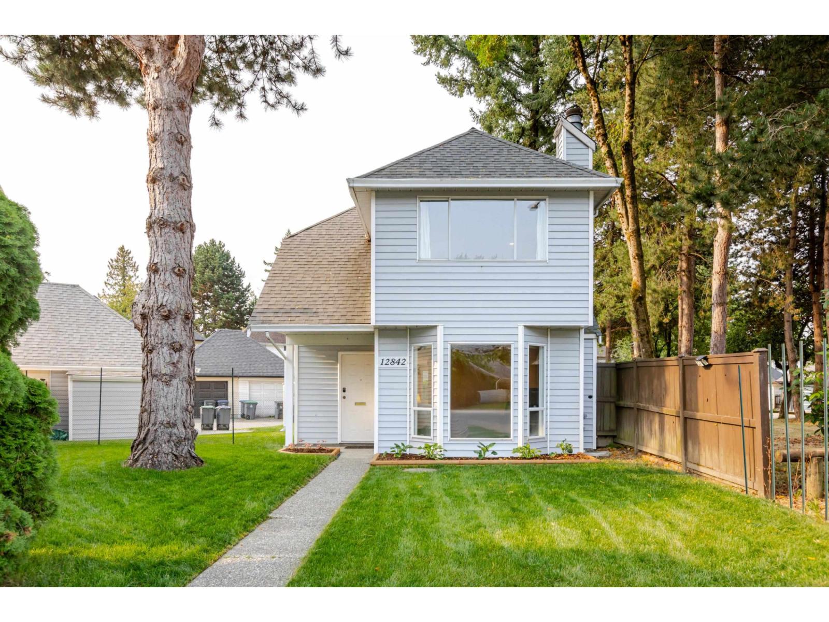- Houseful
- BC
- Surrey
- Grandview Heights
- 18 Avenue
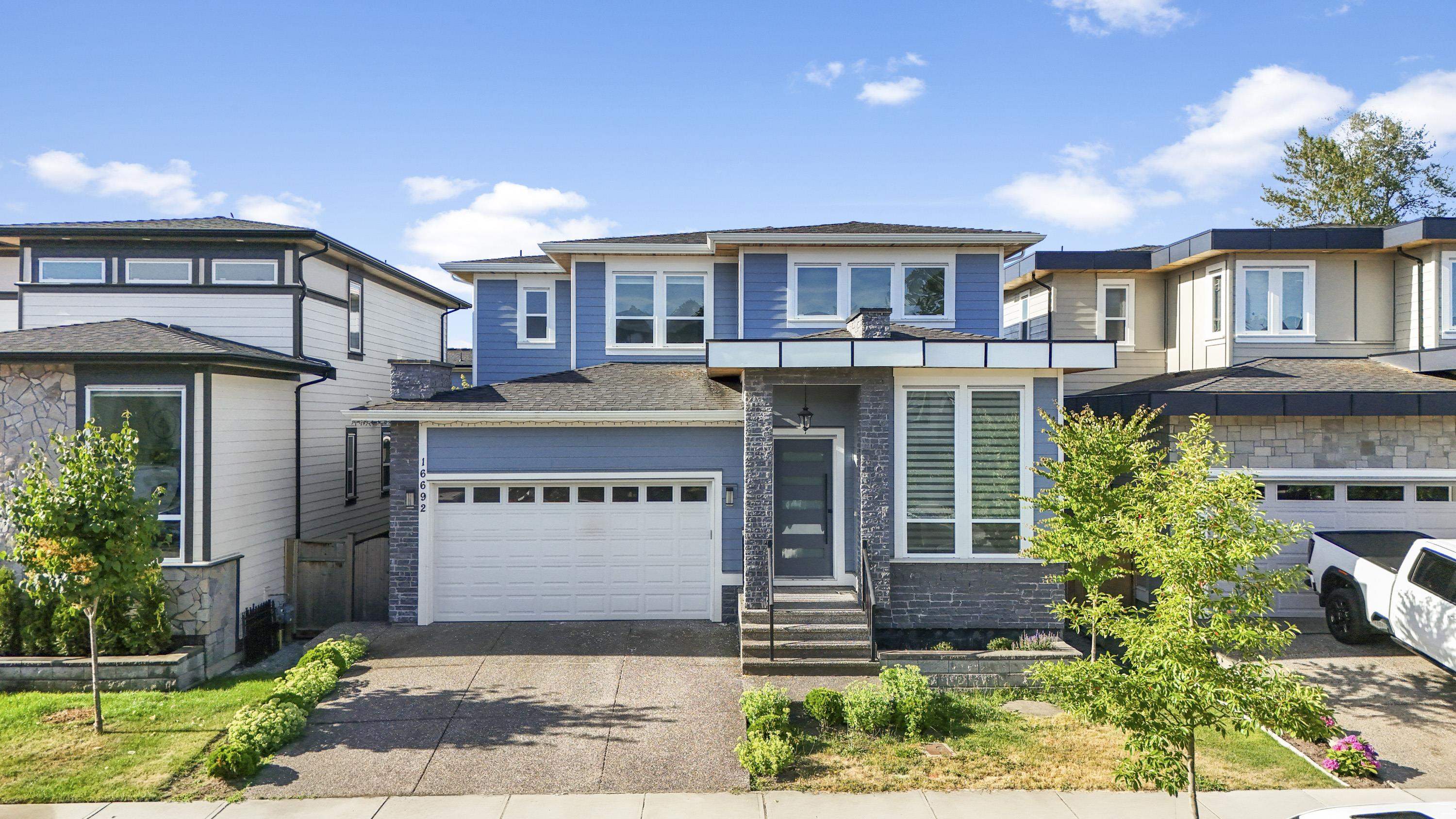
Highlights
Description
- Home value ($/Sqft)$557/Sqft
- Time on Houseful
- Property typeResidential
- Neighbourhood
- Median school Score
- Year built2020
- Mortgage payment
Discover this quality-built family home in the highly sought-after Pacific Heights neighbourhood. The main floor features an open-concept great room with oversized windows that fill the space with natural light. Enjoy a stylish eat-in kitchen with a bonus wok kitchen and an adjoining dining area, perfect for gatherings. A welcoming parlour room off the foyer and a spacious mudroom with plenty of storage add to the home’s functionality. Upstairs features three bedrooms, including a spacious primary suite with walk-in closet and a luxe ensuite with soaker tub. Downstairs offers a LEGAL 2-bedroom suite for mortgage helper income plus a rec room for your own use. Located on a south-facing 4,000 sqft lot, one block from a new park, and minutes to Grandview Corners, Southridge School.
Home overview
- Heat source Forced air
- Sewer/ septic Public sewer
- Construction materials
- Foundation
- Roof
- Fencing Fenced
- # parking spaces 4
- Parking desc
- # full baths 4
- # half baths 1
- # total bathrooms 5.0
- # of above grade bedrooms
- Area Bc
- Water source Public
- Zoning description Rf-13
- Directions 7c69b9ef7fc98551274f6b0acaffdbf0
- Lot dimensions 4039.0
- Lot size (acres) 0.09
- Basement information Full
- Building size 3853.0
- Mls® # R3025206
- Property sub type Single family residence
- Status Active
- Tax year 2024
- Bedroom 3.531m X 3.759m
Level: Above - Walk-in closet 2.159m X 3.378m
Level: Above - Bedroom 3.988m X 3.226m
Level: Above - Primary bedroom 5.41m X 3.988m
Level: Above - Bedroom 4.14m X 3.073m
Level: Basement - Bedroom 3.48m X 2.769m
Level: Basement - Kitchen 2.438m X 3.124m
Level: Basement - Den 3.073m X 4.369m
Level: Basement - Walk-in closet 1.448m X 2.159m
Level: Basement - Living room 4.902m X 4.318m
Level: Basement - Recreation room 3.581m X 4.369m
Level: Basement - Foyer 2.057m X 1.905m
Level: Main - Laundry 2.464m X 4.953m
Level: Main - Flex room 3.378m X 2.769m
Level: Main - Dining room 3.581m X 5.207m
Level: Main - Family room 4.902m X 4.267m
Level: Main - Kitchen 5.817m X 2.819m
Level: Main - Wok kitchen 1.702m X 3.226m
Level: Main
- Listing type identifier Idx

$-5,728
/ Month



