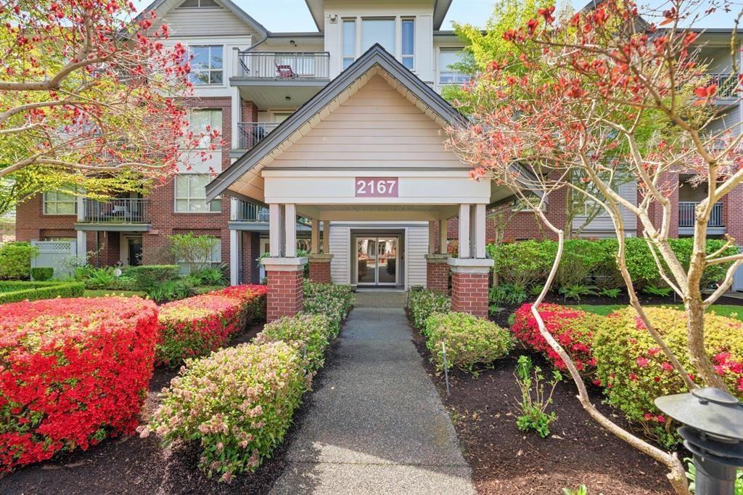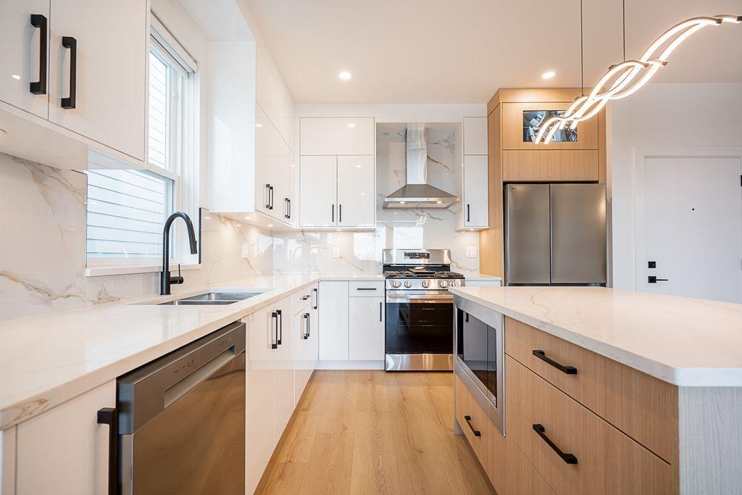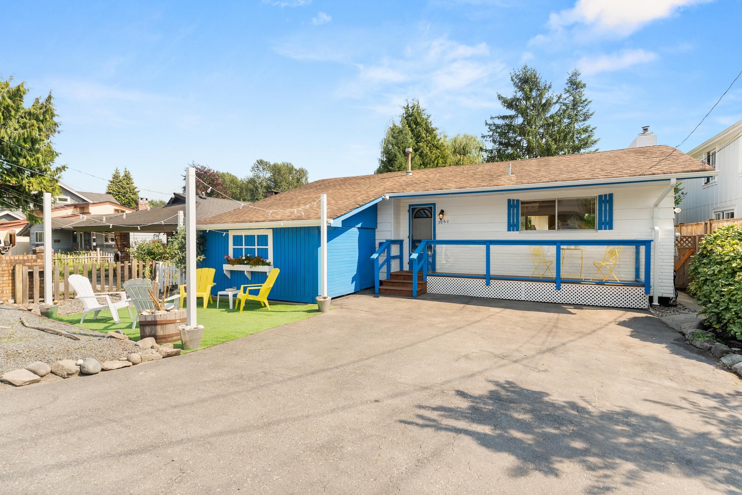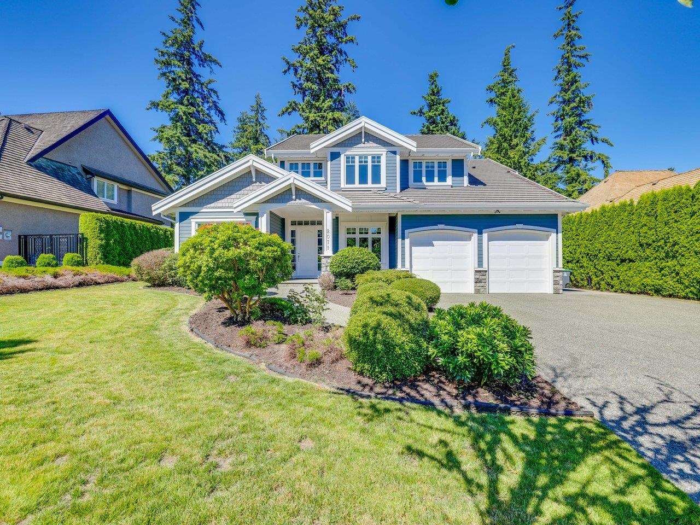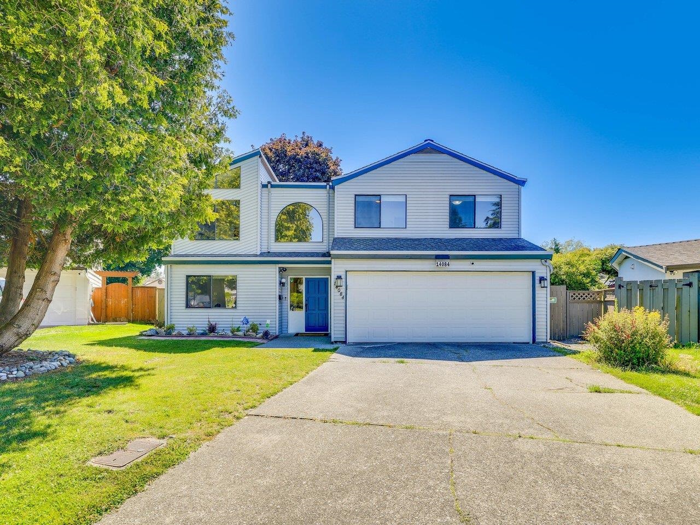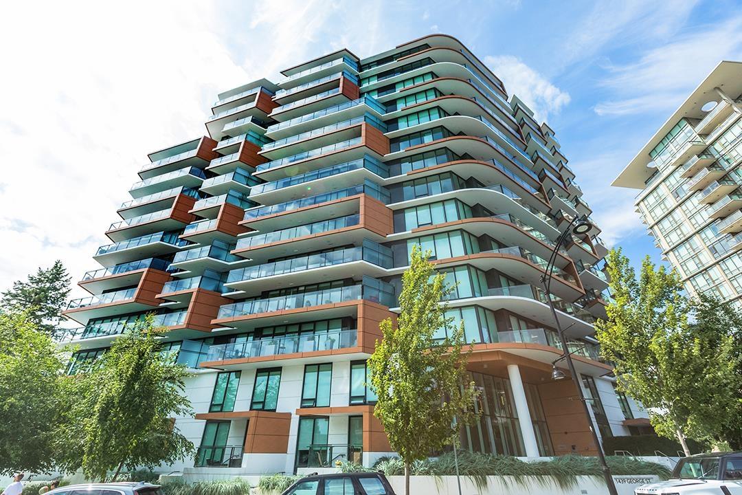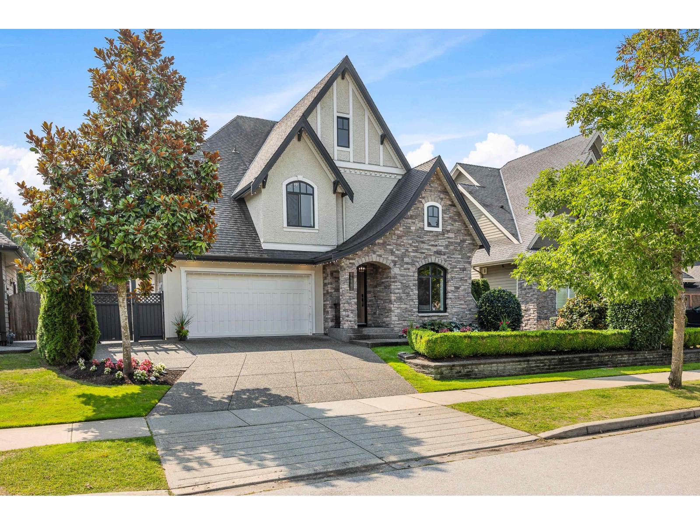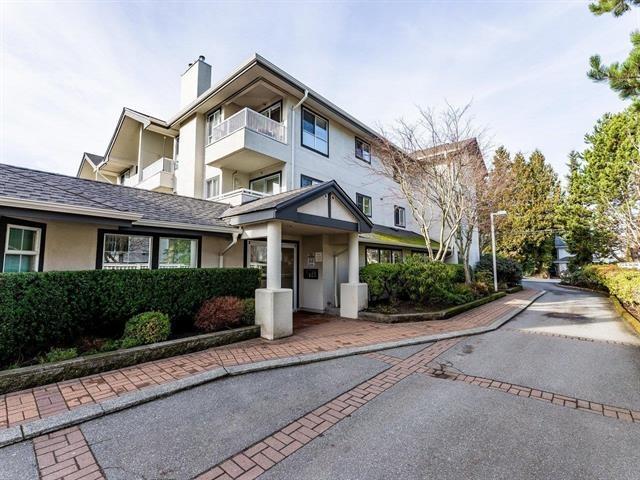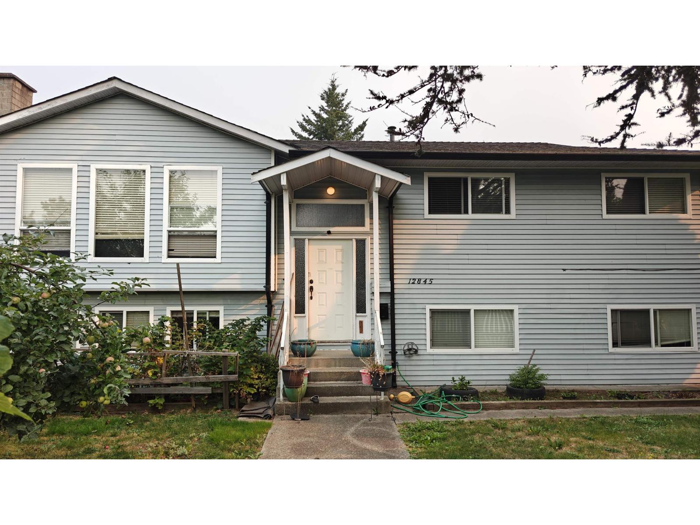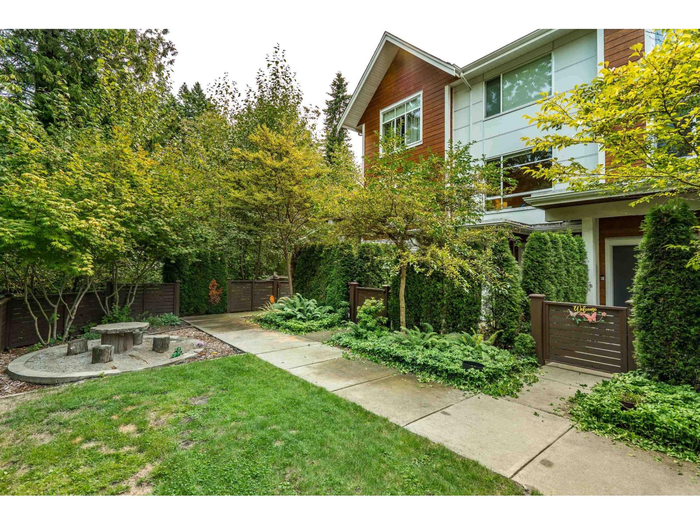
Highlights
Description
- Home value ($/Sqft)$750/Sqft
- Time on Houseful
- Property typeResidential
- CommunityShopping Nearby
- Median school Score
- Year built1978
- Mortgage payment
A prime opportunity in The Glens at Sunnyside! This home sits on an 8,108 sq. ft. lot, south-facing backyard with wide frontage. Featuring 4 bdrs and 3 baths, with a potential 1-bdr suite below and separate entrance. The private backyard is perfect for family living and entertaining. Located within walking distance to Bayridge Elementary school, which has a strong reputation within the South Surrey community for academic excellence. Semiahmoo Secondary School - one of the top-ranked public high schools in South Surrey, known for its strong IB program. Close to shopping, transit, and amenities area. Zoned R3, with future potential for 2 duplexes (verify with City). Ideal for families, investors, or builders. Open house: 1-3pm, 9/6 (Sat)
MLS®#R3044336 updated 11 hours ago.
Houseful checked MLS® for data 11 hours ago.
Home overview
Amenities / Utilities
- Heat source Natural gas, wood
- Sewer/ septic Public sewer, sanitary sewer, storm sewer
Exterior
- Construction materials
- Foundation
- Roof
- Fencing Fenced
- # parking spaces 4
- Parking desc
Interior
- # full baths 2
- # half baths 1
- # total bathrooms 3.0
- # of above grade bedrooms
- Appliances Washer/dryer, dishwasher, refrigerator, stove
Location
- Community Shopping nearby
- Area Bc
- Water source Public
- Zoning description R3
- Directions F1c294a6c2dcb2dc133696951c17dfc5
Lot/ Land Details
- Lot dimensions 8108.0
Overview
- Lot size (acres) 0.19
- Basement information Finished
- Building size 2132.0
- Mls® # R3044336
- Property sub type Single family residence
- Status Active
- Tax year 2024
Rooms Information
metric
- Recreation room 3.531m X 2.946m
- Laundry 2.972m X 2.591m
- Bedroom 3.708m X 3.531m
- Recreation room 4.826m X 4.394m
- Dining room 3.15m X 3.073m
Level: Main - Bedroom 3.429m X 2.743m
Level: Main - Primary bedroom 3.886m X 3.835m
Level: Main - Kitchen 3.277m X 3.073m
Level: Main - Living room 4.978m X 4.877m
Level: Main - Bedroom 3.023m X 3.023m
Level: Main
SOA_HOUSEKEEPING_ATTRS
- Listing type identifier Idx

Lock your rate with RBC pre-approval
Mortgage rate is for illustrative purposes only. Please check RBC.com/mortgages for the current mortgage rates
$-4,264
/ Month25 Years fixed, 20% down payment, % interest
$
$
$
%
$
%
Schedule a viewing
No obligation or purchase necessary, cancel at any time
Nearby Homes
Real estate & homes for sale nearby

