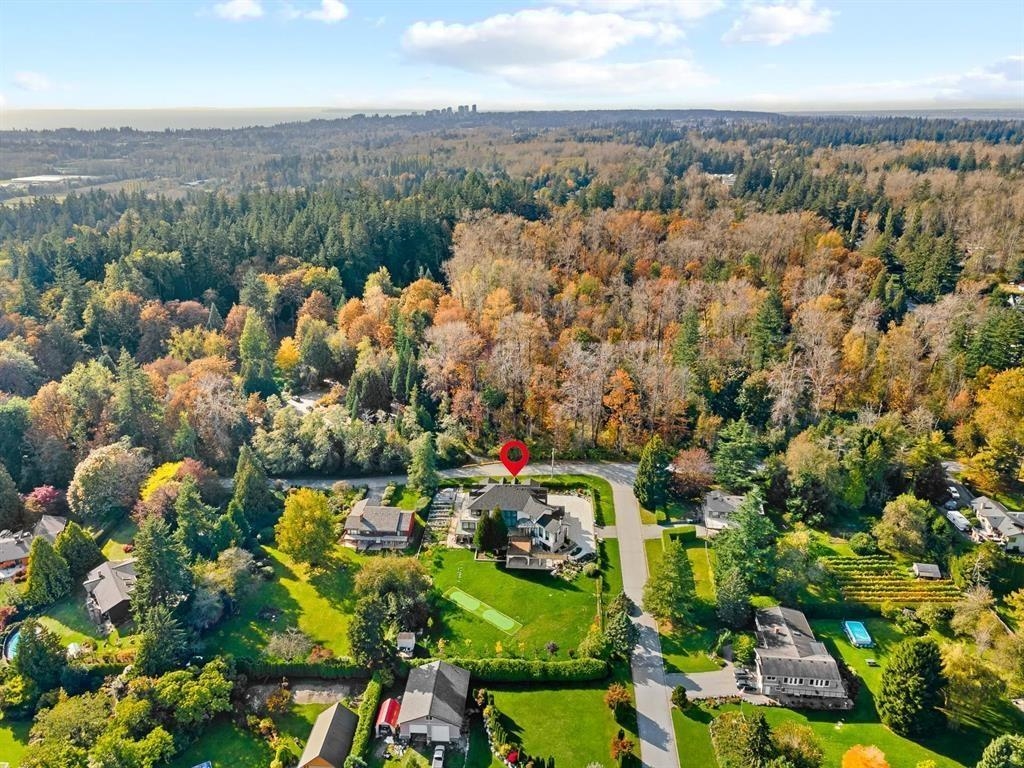- Houseful
- BC
- Surrey
- Grandview Heights
- 180 Street

Highlights
Description
- Home value ($/Sqft)$556/Sqft
- Time on Houseful
- Property typeResidential
- Neighbourhood
- CommunityShopping Nearby
- Median school Score
- Year built2018
- Mortgage payment
Nestled on a sprawling one-acre lot directly across from the renowned Redwood Park, this magnificent estate offers over 10,000 square feet of luxurious living across three levels. The main and upper floors each feature a grand master suite, with a total of eight ensuite bedrooms and 7.5 elegantly appointed bathrooms. An expansive sunroom invites natural light, while the one-of-a-kind great room impresses with its extraordinary scale and soaring 20-foot ceilings—perfect for grand entertaining. The basement includes a private two-bedroom suite for in laws or guests. Located just minutes from the highly anticipated Saint John Paul II Academy, opening in Fall 2025. Inside, enjoy breathtaking views of the valley and an exquisite blend of elegance, space, and scenic beauty awaits.
Home overview
- Heat source Natural gas, radiant
- Sewer/ septic Public sewer, sanitary sewer
- Construction materials
- Foundation
- Roof
- # parking spaces 8
- Parking desc
- # full baths 7
- # half baths 1
- # total bathrooms 8.0
- # of above grade bedrooms
- Appliances Washer/dryer, dishwasher, refrigerator, stove, microwave
- Community Shopping nearby
- Area Bc
- Subdivision
- View Yes
- Water source Public
- Zoning description Ra
- Directions A4dad0a96f634d5bcb337150fef65bb2
- Lot dimensions 43646.0
- Lot size (acres) 1.0
- Basement information Partial, exterior entry
- Building size 10042.0
- Mls® # R3055441
- Property sub type Single family residence
- Status Active
- Tax year 2025
- Office 5.359m X 4.343m
- Utility 2.616m X 3.759m
- Dining room 5.359m X 3.581m
- Storage 1.6m X 2.261m
- Kitchen 5.359m X 2.489m
- Recreation room 9.652m X 5.791m
- Laundry 8.56m X 5.258m
- Storage 2.362m X 2.261m
- Bedroom 3.15m X 3.785m
- Bedroom 3.2m X 3.404m
- Bedroom 4.293m X 4.318m
Level: Above - Walk-in closet 3.734m X 6.553m
Level: Above - Primary bedroom 4.775m X 6.553m
Level: Above - Walk-in closet 1.905m X 1.829m
Level: Above - Bedroom 3.556m X 3.835m
Level: Above - Bedroom 1.524m X 1.93m
Level: Above - Flex room 2.921m X 4.293m
Level: Above - Bedroom 3.505m X 3.835m
Level: Above - Porch (enclosed) 2.388m X 8.636m
Level: Main - Living room 8.763m X 8.585m
Level: Main - Wok kitchen 7.163m X 4.623m
Level: Main - Walk-in closet 3.607m X 6.528m
Level: Main - Kitchen 8.611m X 6.909m
Level: Main - Primary bedroom 8.915m X 10.49m
Level: Main - Family room 6.858m X 5.944m
Level: Main - Dining room 6.121m X 5.918m
Level: Main - Office 3.734m X 6.528m
Level: Main - Eating area 2.896m X 5.944m
Level: Main
- Listing type identifier Idx

$-14,880
/ Month









