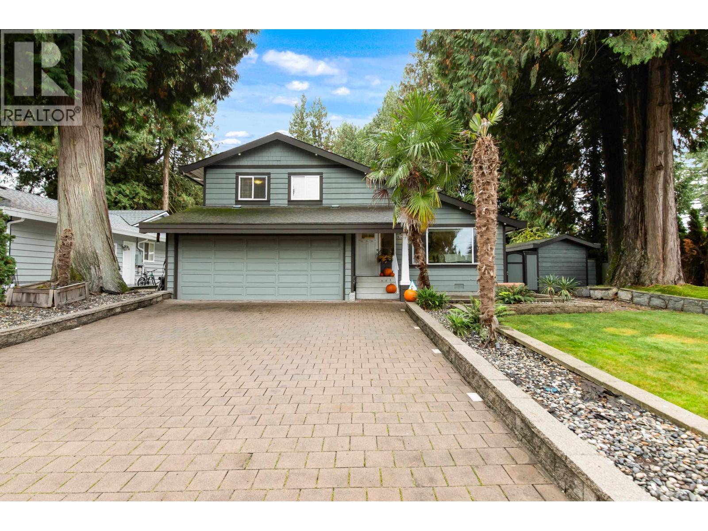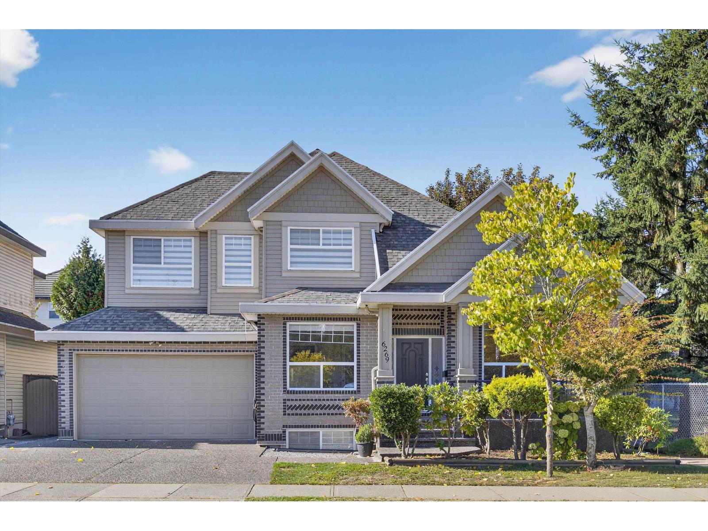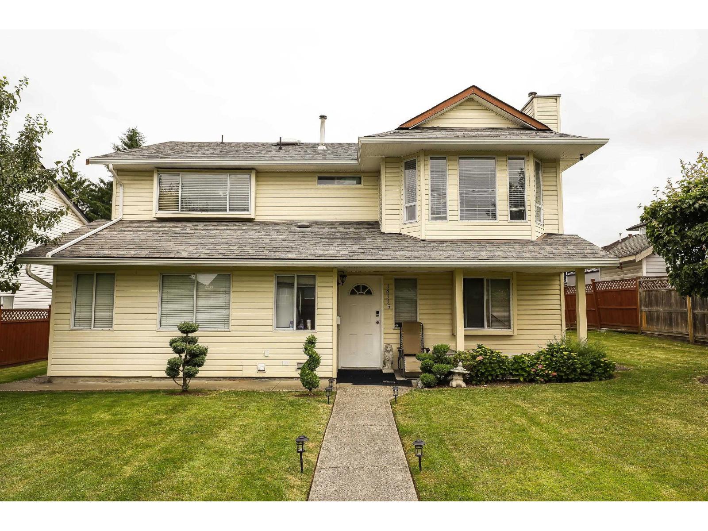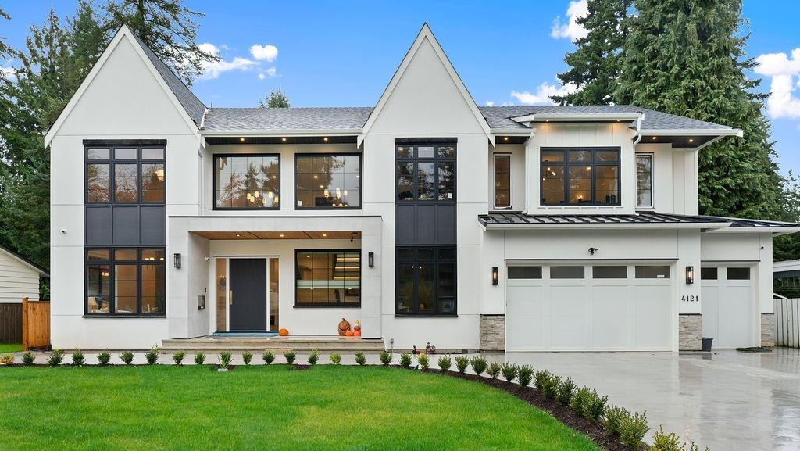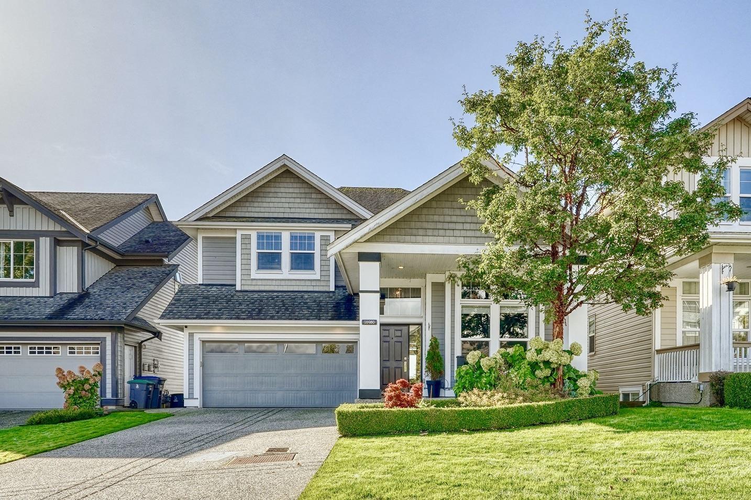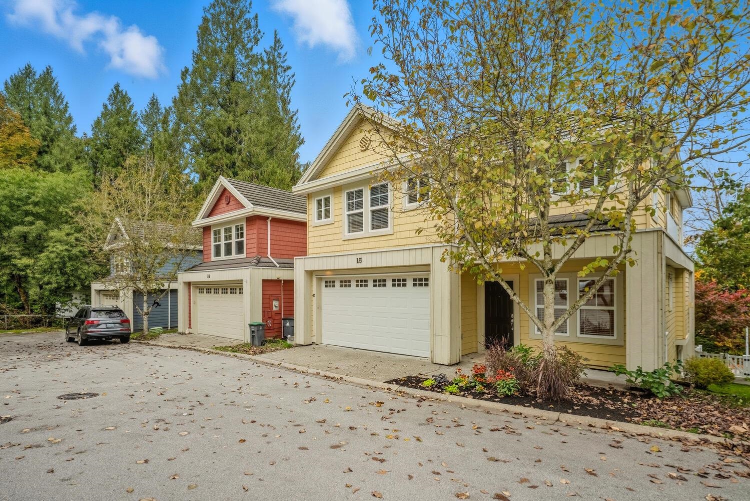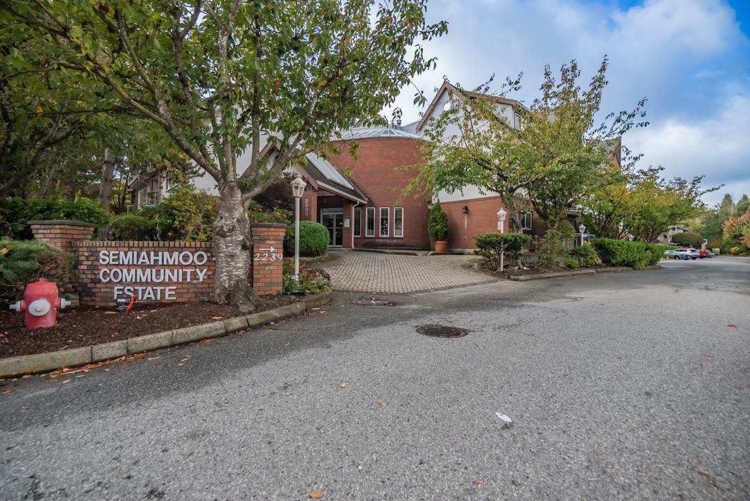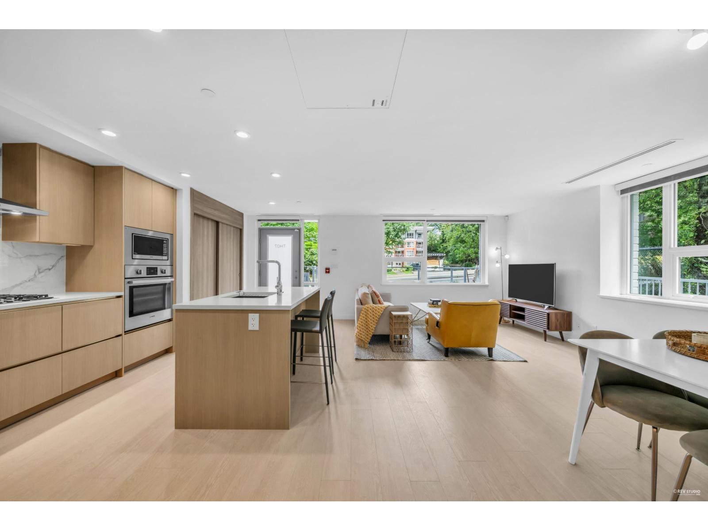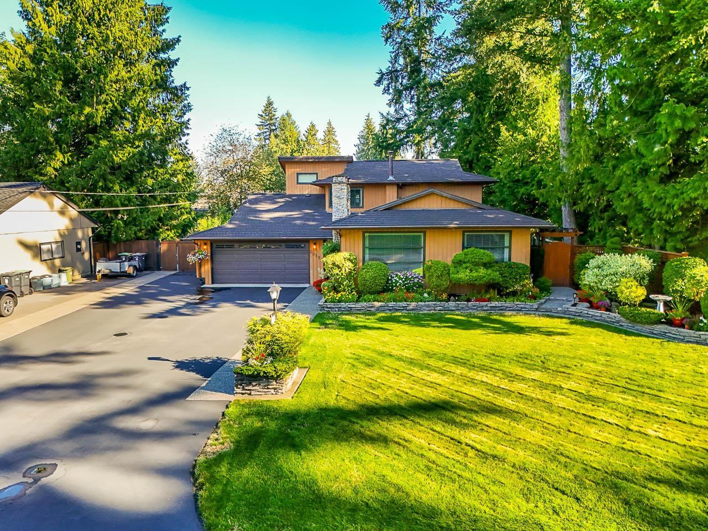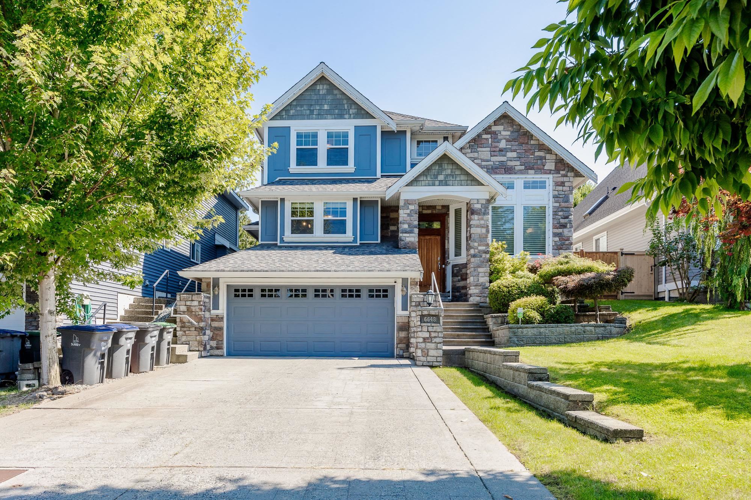
Highlights
Description
- Home value ($/Sqft)$393/Sqft
- Time on Houseful
- Property typeResidential
- CommunityShopping Nearby
- Median school Score
- Year built2005
- Mortgage payment
Beautiful custom built home with full basement on a Huge oversized lot! This sprawling 2 Storey with basement has 4 bedrooms up each with bathroom access and each bedroom gets a walk in style closet. Huge main floor, with bonus rec room + Den, Entertainers kitchen with 36" gas range, as well as wall oven and big island, butlers pantry/bar plus walk in pantry. Newer deck off your kitchen and family room, Big private yard and your own Basketball or sports court for the kids, both big and small! Downstairs has 2 additional bedrooms, separate entry, bar and Theatre room. Easily suited, great location just down the street from Adams Rd and tons of parking for guests or RV/Boat. A/C and heat pump and water on demand.
MLS®#R3041042 updated 1 month ago.
Houseful checked MLS® for data 1 month ago.
Home overview
Amenities / Utilities
- Heat source Heat pump, natural gas
- Sewer/ septic Public sewer, sanitary sewer
Exterior
- Construction materials
- Foundation
- Roof
- Fencing Fenced
- # parking spaces 6
- Parking desc
Interior
- # full baths 4
- # half baths 1
- # total bathrooms 5.0
- # of above grade bedrooms
- Appliances Washer/dryer, dishwasher, refrigerator, stove, oven, wine cooler
Location
- Community Shopping nearby
- Area Bc
- Water source Public
- Zoning description Sfr
Lot/ Land Details
- Lot dimensions 8124.0
Overview
- Lot size (acres) 0.19
- Basement information Full, finished, exterior entry
- Building size 5086.0
- Mls® # R3041042
- Property sub type Single family residence
- Status Active
- Tax year 2024
Rooms Information
metric
- Bedroom 4.267m X 4.674m
Level: Above - Primary bedroom 4.394m X 6.198m
Level: Above - Bedroom 3.632m X 3.404m
Level: Above - Walk-in closet 2.413m X 4.166m
Level: Above - Bedroom 3.632m X 3.327m
Level: Above - Storage 1.27m X 2.692m
Level: Basement - Recreation room 4.674m X 6.68m
Level: Basement - Media room 5.639m X 3.607m
Level: Basement - Bedroom 4.674m X 3.937m
Level: Basement - Bedroom 5.436m X 3.48m
Level: Basement - Laundry 2.54m X 3.023m
Level: Main - Butlers pantry 2.337m X 1.626m
Level: Main - Living room 4.547m X 3.658m
Level: Main - Den 2.997m X 3.632m
Level: Main - Kitchen 4.826m X 4.496m
Level: Main - Flex room 5.004m X 4.674m
Level: Main - Dining room 3.937m X 3.937m
Level: Main - Foyer 1.549m X 1.372m
Level: Main - Family room 5.309m X 6.579m
Level: Main - Pantry 1.753m X 2.591m
Level: Main
SOA_HOUSEKEEPING_ATTRS
- Listing type identifier Idx

Lock your rate with RBC pre-approval
Mortgage rate is for illustrative purposes only. Please check RBC.com/mortgages for the current mortgage rates
$-5,328
/ Month25 Years fixed, 20% down payment, % interest
$
$
$
%
$
%

Schedule a viewing
No obligation or purchase necessary, cancel at any time
Nearby Homes
Real estate & homes for sale nearby

