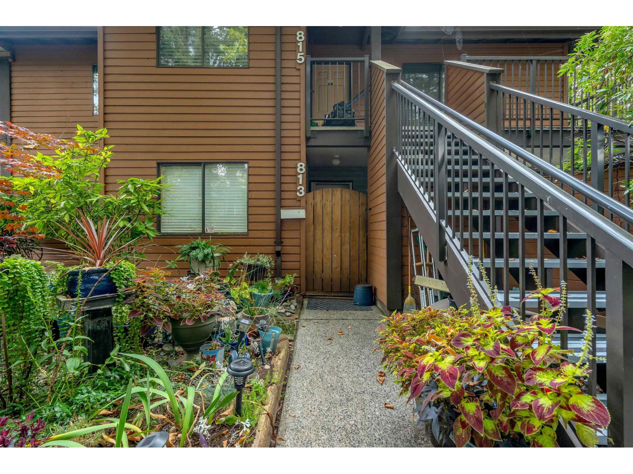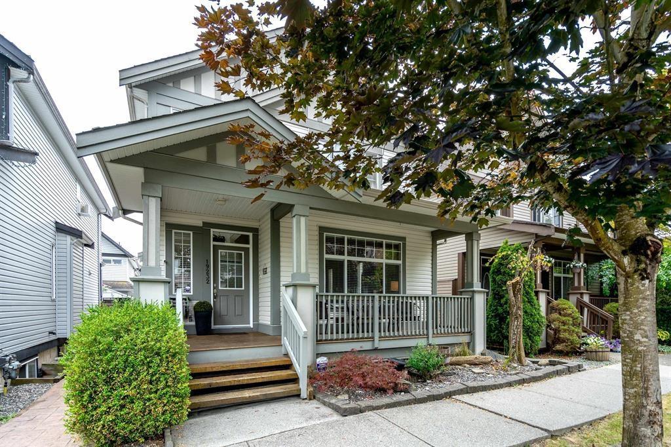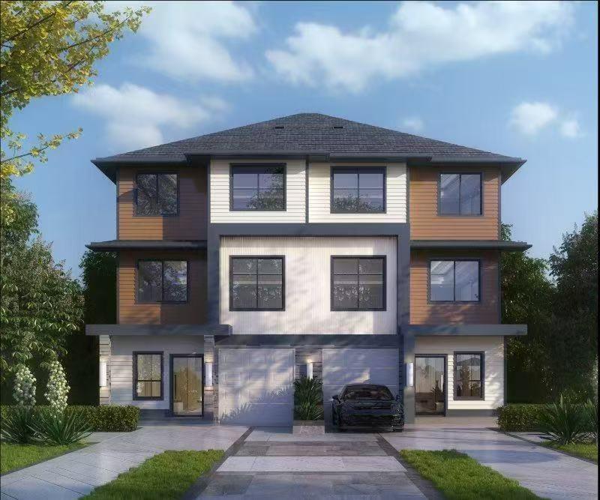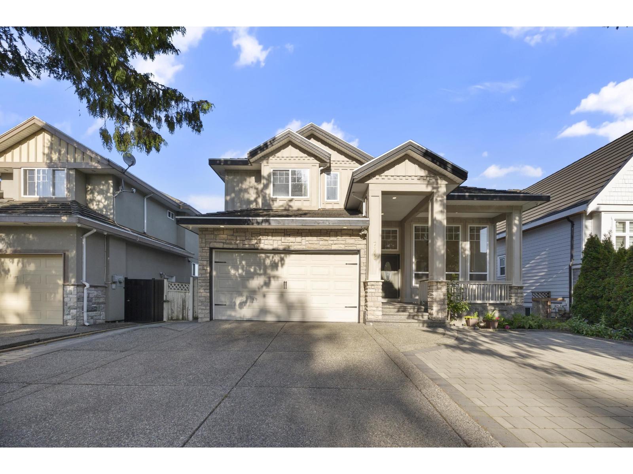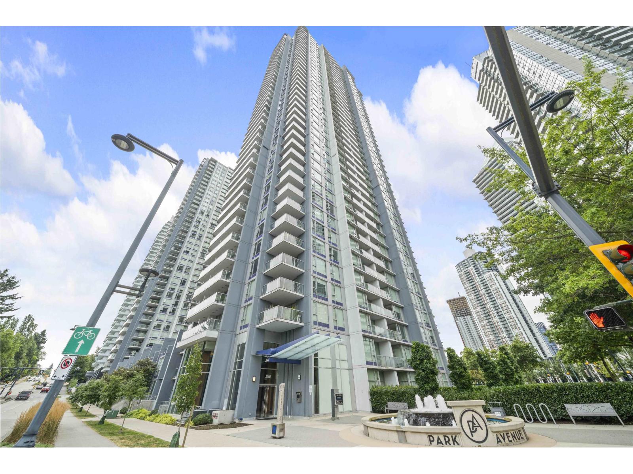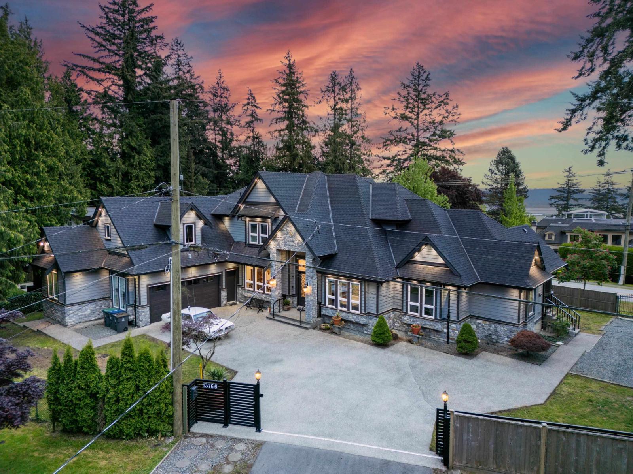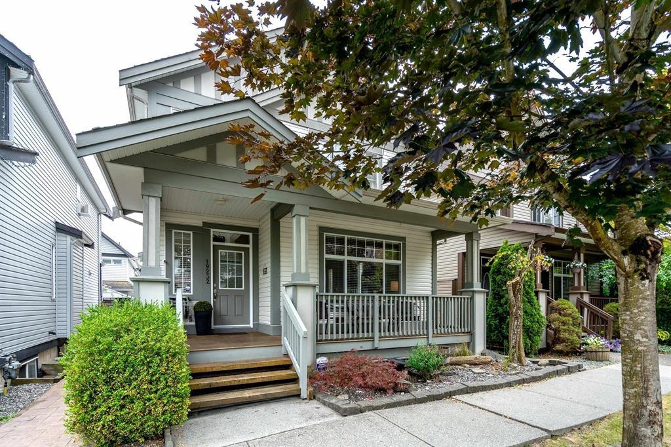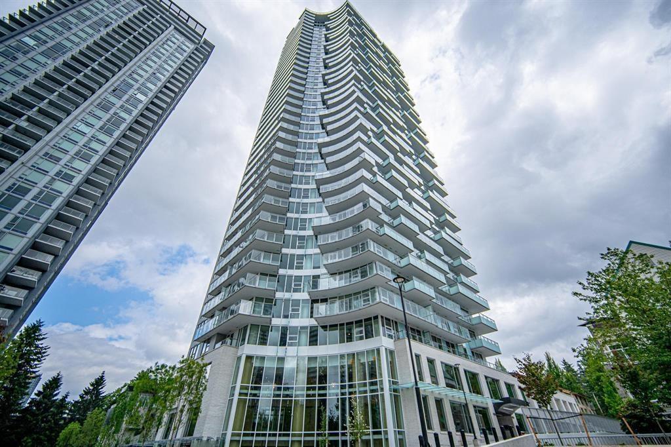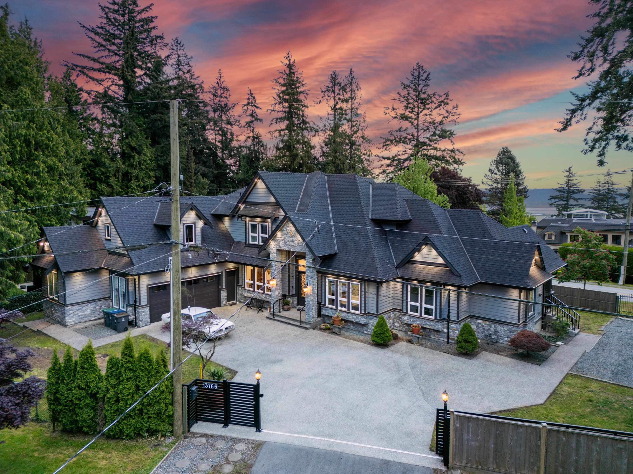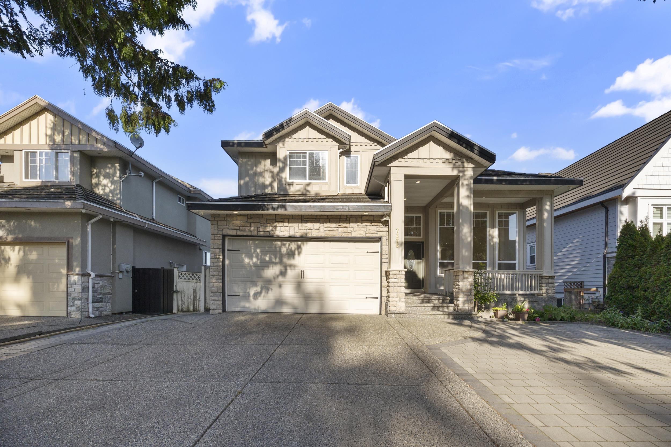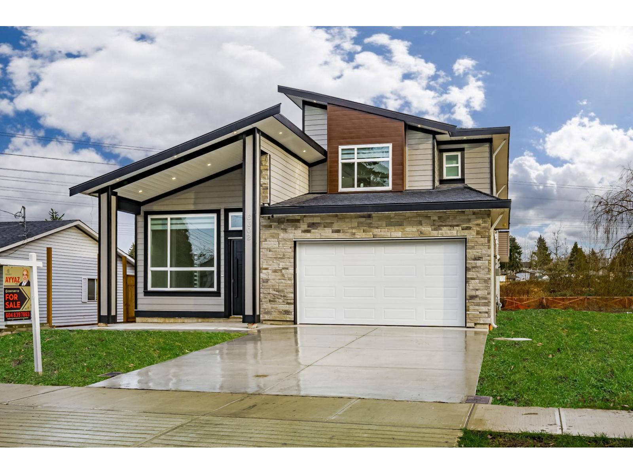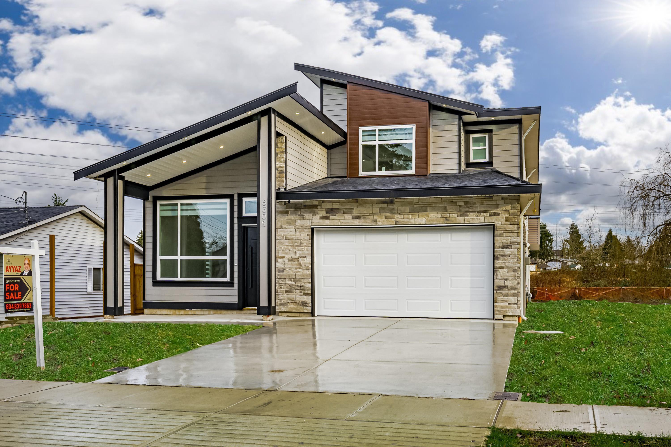
Highlights
Description
- Home value ($/Sqft)$483/Sqft
- Time on Houseful
- Property typeResidential
- CommunityShopping Nearby
- Median school Score
- Year built2024
- Mortgage payment
Luxury with this Brand-New over 8000 sq ft lot, 7-bed, 7-bath 4200 Sq Ft + built home. Discover the pinnacle of sophisticated living in Cloverdale. Turn your dream home in Reality. High Ceiling, Grand Entry The Open-concept main floor is perfect for entertaining, featuring a great room, chef's kitchen, and a convenient spice kitchen. Radiant in-floor heating adds comfort throughout, Central Air Condition, Security Camera's, Upstairs 4 beds and 4 baths offer spacious living + Huge Private Deck (480 Sq Ft). The Main Floor Boasts a 2-bedroom legal suite and a 1-bedroom suite. Home has stainless steel appliances throughout and 3 laundries. Open House Sunday Oct 12th 2-4pm
MLS®#R3057014 updated 13 hours ago.
Houseful checked MLS® for data 13 hours ago.
Home overview
Amenities / Utilities
- Heat source Natural gas, radiant
- Sewer/ septic Public sewer, storm sewer
Exterior
- Construction materials
- Foundation
- Roof
- Fencing Fenced
- # parking spaces 4
- Parking desc
Interior
- # full baths 6
- # half baths 1
- # total bathrooms 7.0
- # of above grade bedrooms
- Appliances Washer/dryer, dishwasher, refrigerator, stove, microwave
Location
- Community Shopping nearby
- Area Bc
- View No
- Water source Public
- Zoning description Rf 13
- Directions 4c632e3384b54d1b9235c03dba0ade27
Lot/ Land Details
- Lot dimensions 8313.0
Overview
- Lot size (acres) 0.19
- Basement information Finished, exterior entry
- Building size 4136.0
- Mls® # R3057014
- Property sub type Single family residence
- Status Active
- Tax year 2025
Rooms Information
metric
- Laundry 2.362m X 1.727m
Level: Above - Bedroom 3.937m X 4.318m
Level: Above - Primary bedroom 4.597m X 5.969m
Level: Above - Bedroom 3.607m X 4.267m
Level: Above - Bedroom 3.937m X 3.505m
Level: Above - Wok kitchen 3.861m X 1.854m
Level: Main - Living room 3.708m X 4.851m
Level: Main - Kitchen 3.226m X 5.918m
Level: Main - Bedroom 2.743m X 3.099m
Level: Main - Bedroom 3.073m X 3.683m
Level: Main - Kitchen 2.261m X 2.489m
Level: Main - Dining room 5.359m X 6.883m
Level: Main - Kitchen 2.261m X 2.489m
Level: Main - Living room 6.782m X 4.674m
Level: Main - Bedroom 2.997m X 2.946m
Level: Main
SOA_HOUSEKEEPING_ATTRS
- Listing type identifier Idx

Lock your rate with RBC pre-approval
Mortgage rate is for illustrative purposes only. Please check RBC.com/mortgages for the current mortgage rates
$-5,331
/ Month25 Years fixed, 20% down payment, % interest
$
$
$
%
$
%

Schedule a viewing
No obligation or purchase necessary, cancel at any time
Nearby Homes
Real estate & homes for sale nearby

