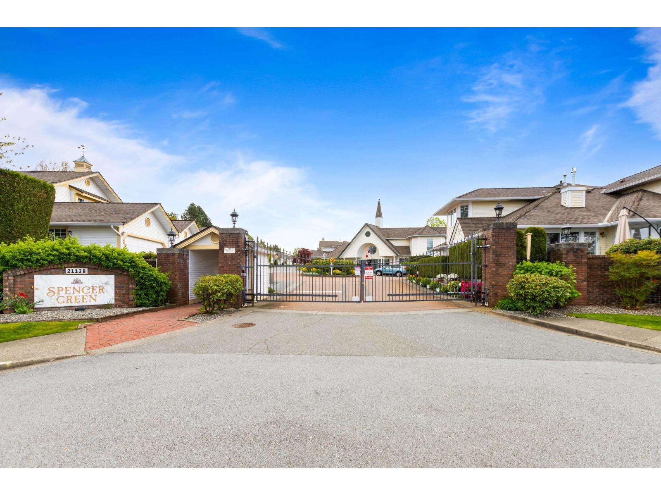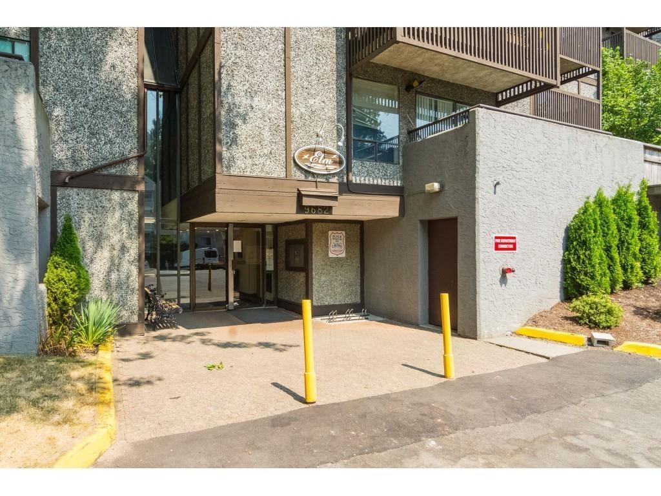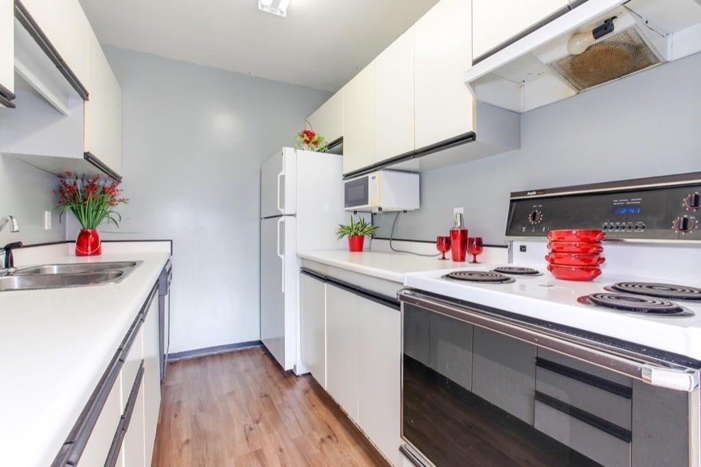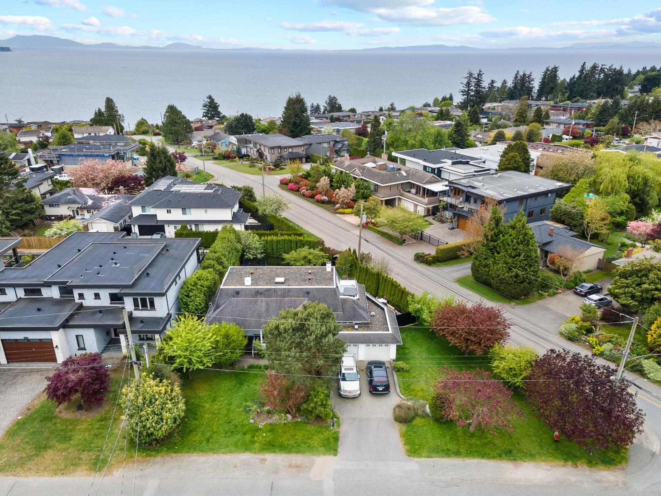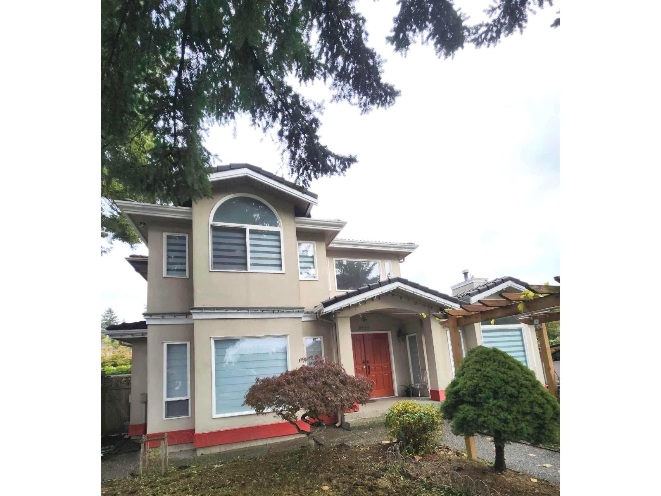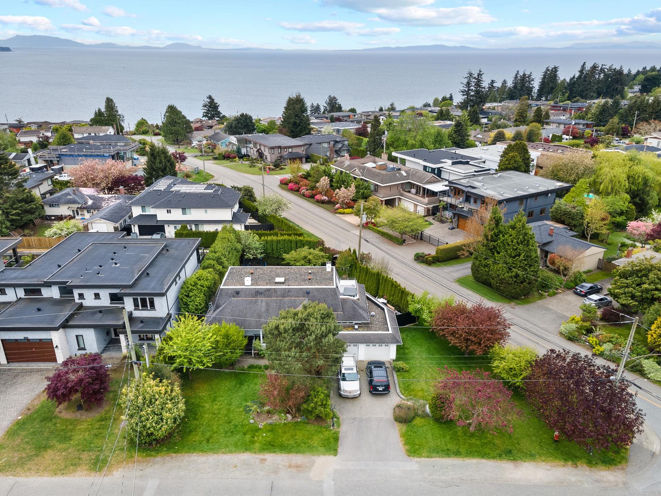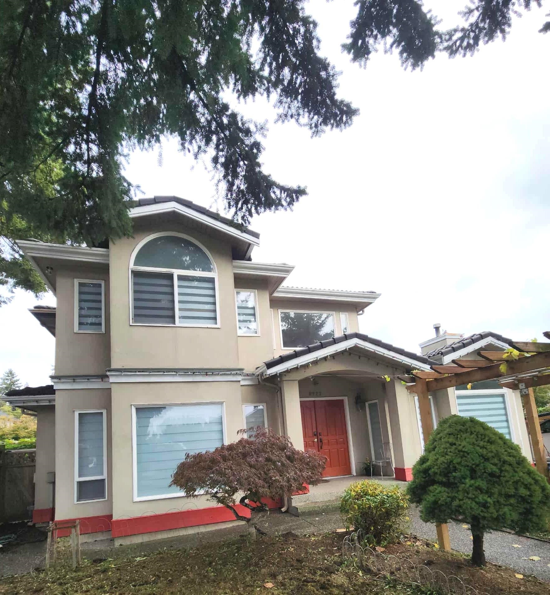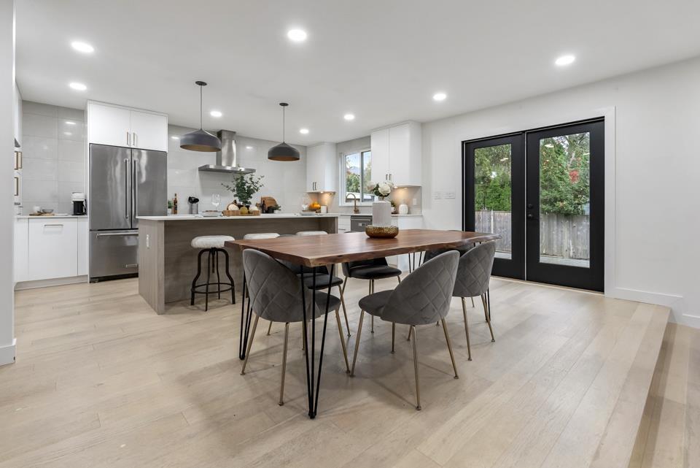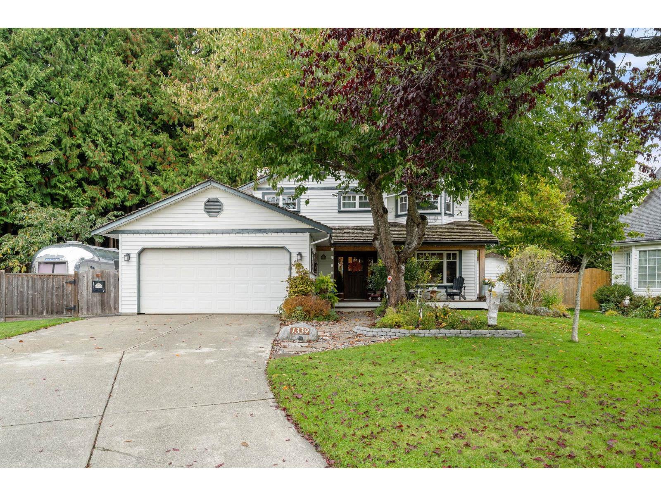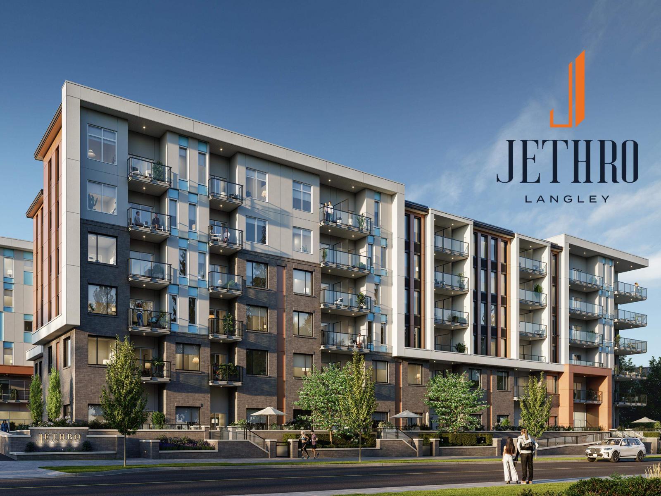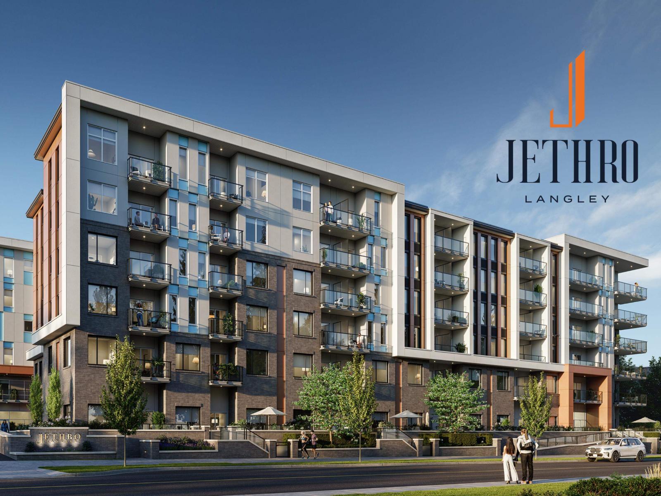Select your Favourite features
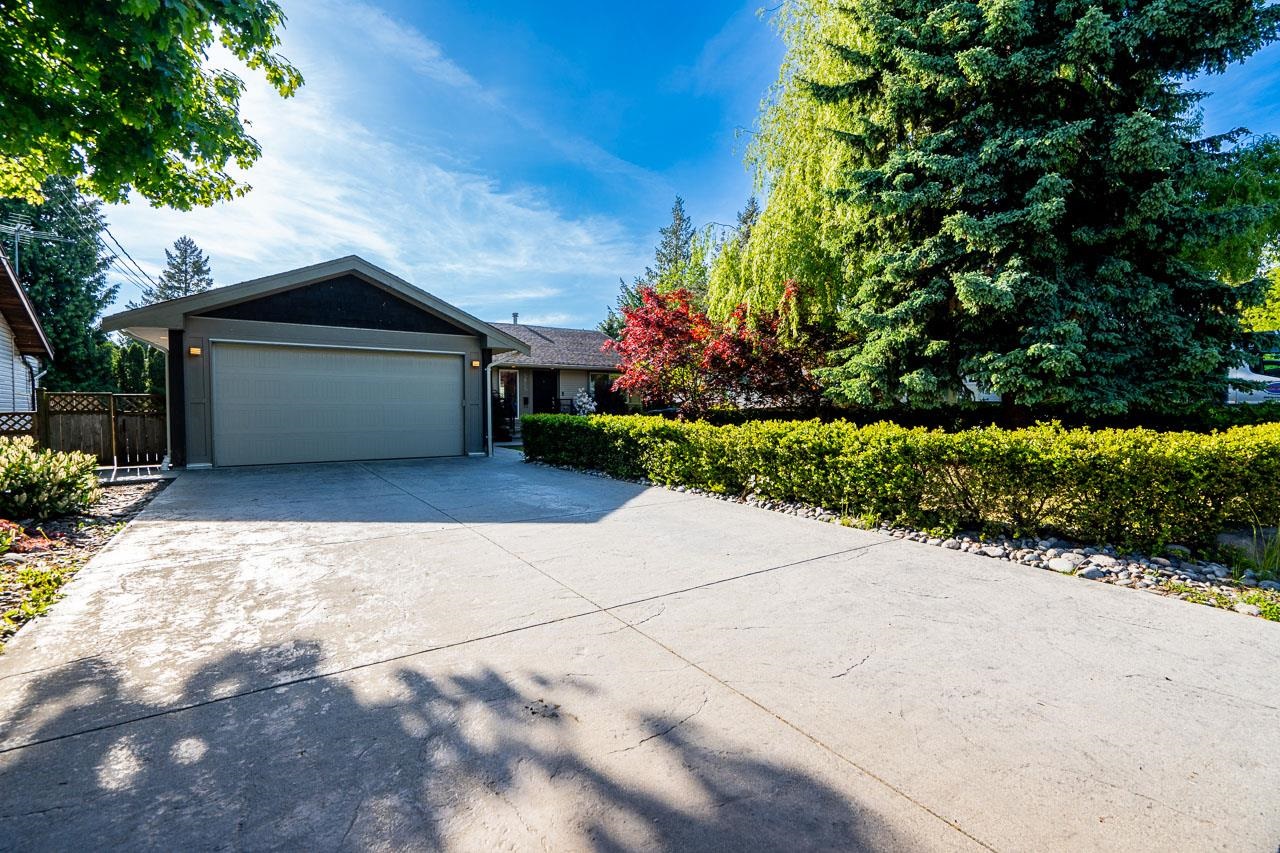
182 Street
For Sale
170 Days
$1,639,900 $50K
$1,590,000
6 beds
3 baths
3,498 Sqft
182 Street
For Sale
170 Days
$1,639,900 $50K
$1,590,000
6 beds
3 baths
3,498 Sqft
Highlights
Description
- Home value ($/Sqft)$455/Sqft
- Time on Houseful
- Property typeResidential
- StyleRancher/bungalow, rancher/bungalow w/bsmt.
- Median school Score
- Year built1973
- Mortgage payment
Perched on the Cloverdale Hilltop sits this beautiful rancher with walk out basement! 3500 sqft home offers spacious living with modern updates done in 2015! Large kitchen with eating area is open to your living room and dining room. French doors extend the living space out to your large partly covered deck with gas Fireplace, hot tub rough ins + Gas BBQ hookup. 3 bedrooms on the main floor including the master with full ensuite. BSMT features a 4th bedroom, rec room and office/BDRM with custom cabinetry all for upstairs use! Plus a 2 bedroom self contained legal suite with its own private patio! Backyard is private and level with hassle free artificial turf. AC, parking for up to 6, built in surround sound! All this on a large 7480 sqft lot! This home is a must view!!
MLS®#R2997858 updated 1 month ago.
Houseful checked MLS® for data 1 month ago.
Home overview
Amenities / Utilities
- Heat source Electric, forced air, natural gas
- Sewer/ septic Public sewer, sanitary sewer, storm sewer
Exterior
- Construction materials
- Foundation
- Roof
- Fencing Fenced
- # parking spaces 6
- Parking desc
Interior
- # full baths 3
- # total bathrooms 3.0
- # of above grade bedrooms
- Appliances Washer/dryer, dishwasher, refrigerator, stove
Location
- Area Bc
- Subdivision
- View No
- Water source Public
- Zoning description R3
Lot/ Land Details
- Lot dimensions 7480.0
Overview
- Lot size (acres) 0.17
- Basement information Full
- Building size 3498.0
- Mls® # R2997858
- Property sub type Single family residence
- Status Active
- Tax year 2024
Rooms Information
metric
- Bedroom 4.013m X 4.801m
Level: Basement - Office 4.572m X 3.607m
Level: Basement - Living room 3.886m X 6.553m
Level: Basement - Bedroom 4.089m X 3.937m
Level: Basement - Kitchen 3.861m X 3.683m
Level: Basement - Recreation room 4.369m X 5.969m
Level: Basement - Bedroom 4.369m X 4.267m
Level: Basement - Laundry 2.54m X 4.801m
Level: Basement - Living room 4.75m X 5.08m
Level: Main - Kitchen 6.198m X 3.353m
Level: Main - Bedroom 2.972m X 3.454m
Level: Main - Dining room 4.089m X 4.801m
Level: Main - Primary bedroom 4.216m X 3.734m
Level: Main - Eating area 2.134m X 3.378m
Level: Main - Bedroom 2.972m X 3.531m
Level: Main
SOA_HOUSEKEEPING_ATTRS
- Listing type identifier Idx

Lock your rate with RBC pre-approval
Mortgage rate is for illustrative purposes only. Please check RBC.com/mortgages for the current mortgage rates
$-4,240
/ Month25 Years fixed, 20% down payment, % interest
$
$
$
%
$
%

Schedule a viewing
No obligation or purchase necessary, cancel at any time
Nearby Homes
Real estate & homes for sale nearby

