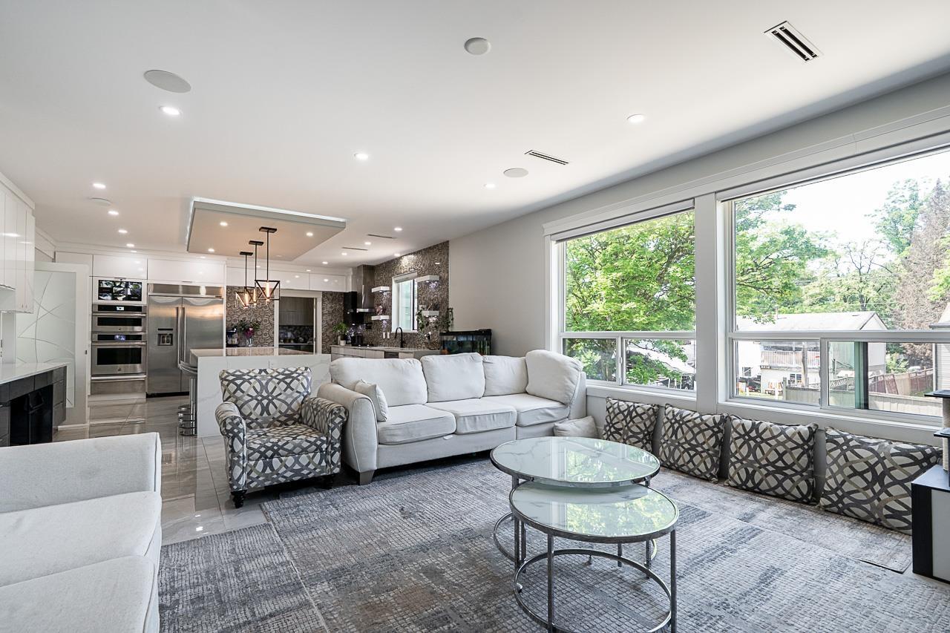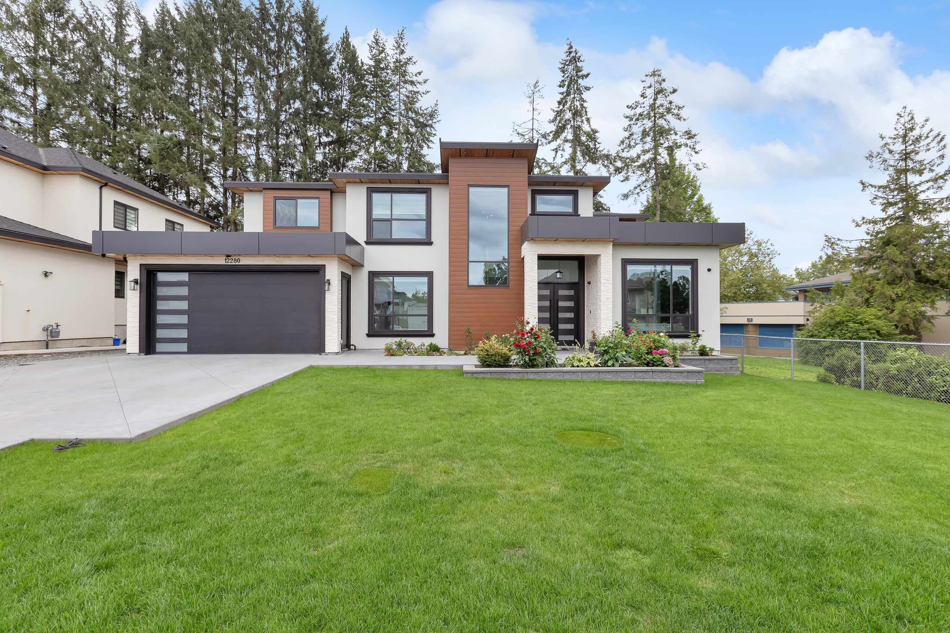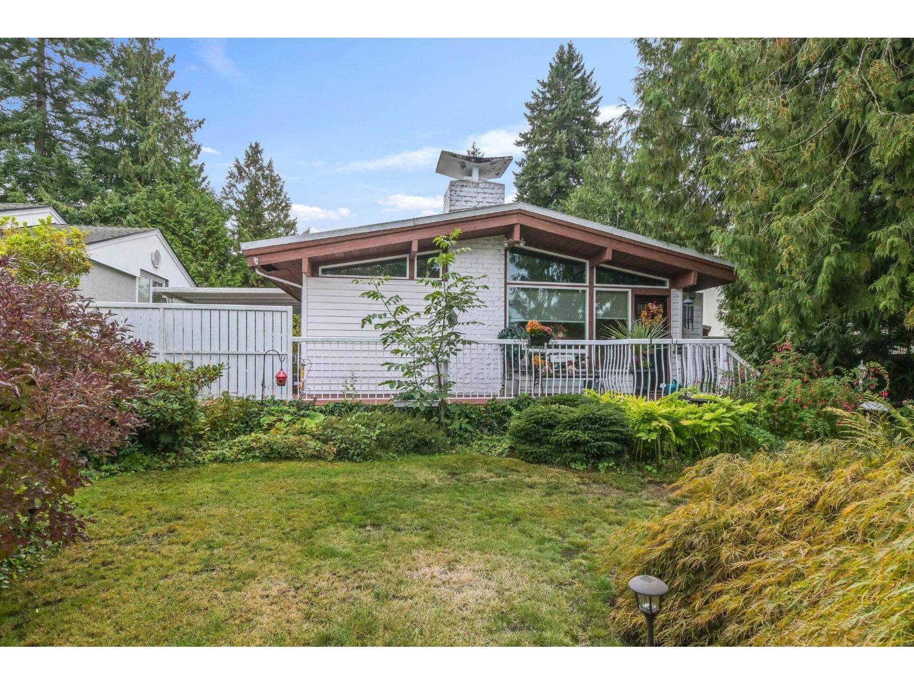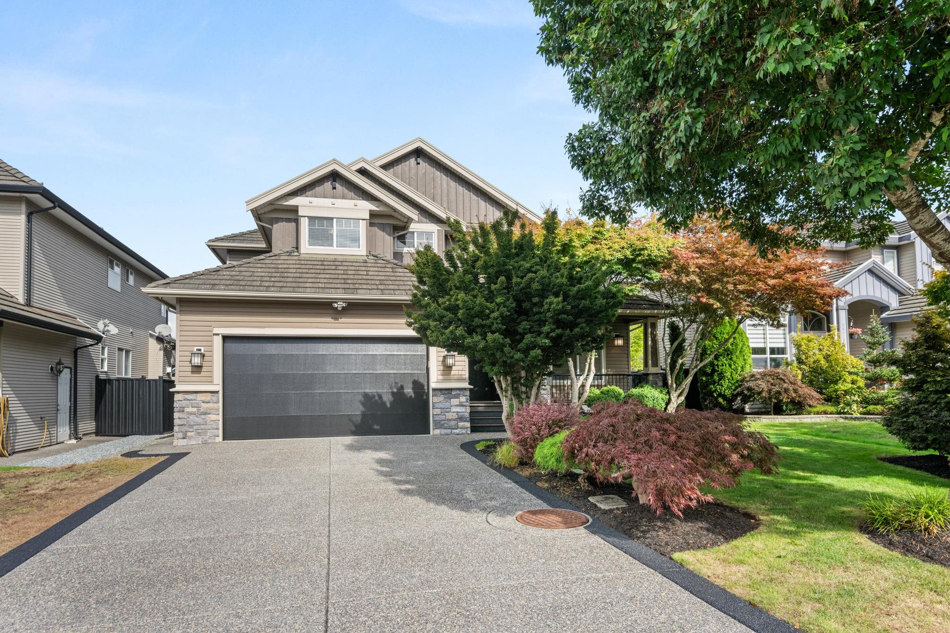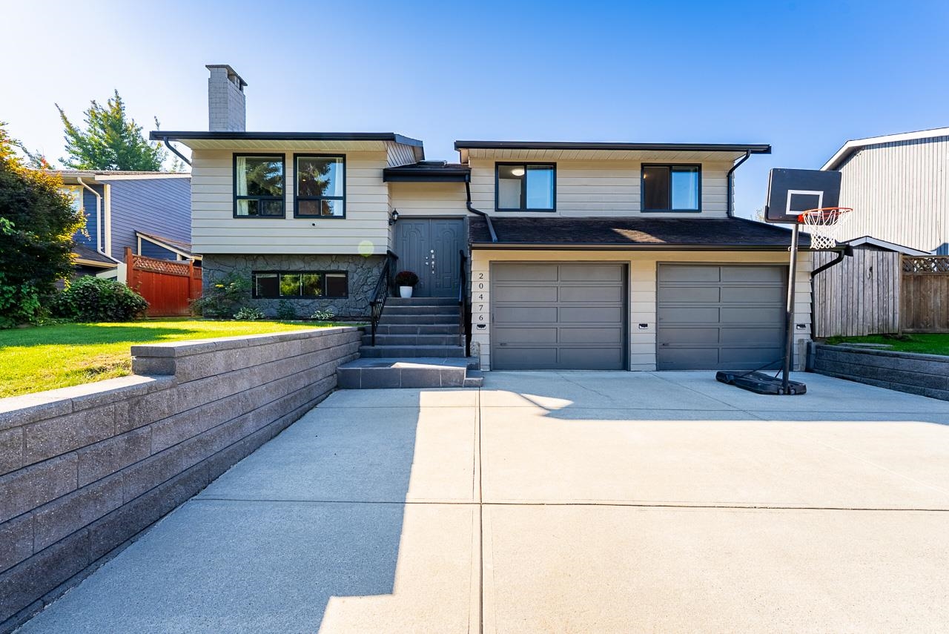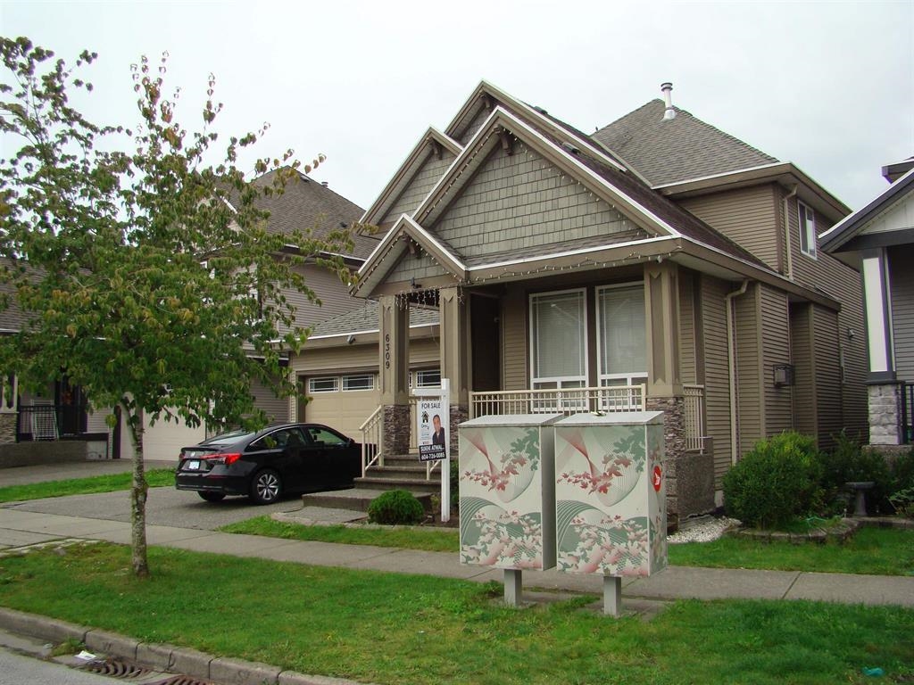- Houseful
- BC
- Surrey
- North Cloverdale West
- 182 Street
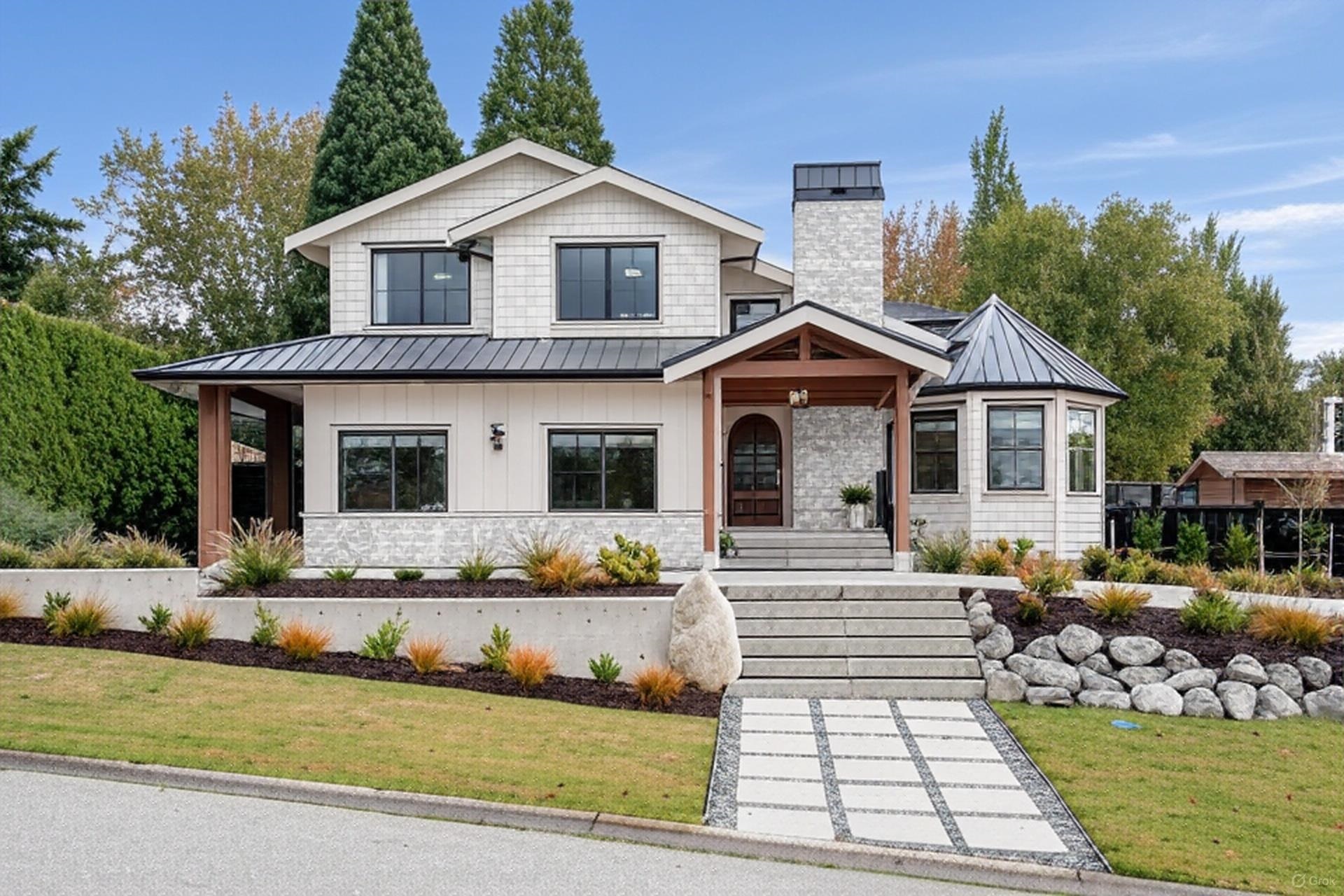
Highlights
Description
- Home value ($/Sqft)$861/Sqft
- Time on Houseful
- Property typeResidential
- Style3 level split
- Neighbourhood
- CommunityShopping Nearby
- Median school Score
- Year built1987
- Mortgage payment
If you are looking for your Dream home in one of Cloverdale's nicest Neighborhoods then you just stopped looking! This 5 bedroom home has been extensively renovated and sits on almost a 1/3 of an acre which backs onto Shannon Hills park in the Exclusive neighborhood of Shannon Hill Estates. Owner has spent over $800k on very high end permitted renovations that includes everything you could imagine plus all of the luxury resort amenities you could dream of in a private backyard setting backing onto greenspace. The list of renovations are endless and really must be seen in person to fully appreciate! This Stunning home is unlike anything else that is offered on the market. Book a private tour of this resort style home today!
MLS®#R3055557 updated 1 hour ago.
Houseful checked MLS® for data 1 hour ago.
Home overview
Amenities / Utilities
- Heat source Forced air, natural gas
- Sewer/ septic Public sewer, sanitary sewer, storm sewer
Exterior
- Construction materials
- Foundation
- Roof
- # parking spaces 14
- Parking desc
Interior
- # full baths 2
- # half baths 1
- # total bathrooms 3.0
- # of above grade bedrooms
- Appliances Washer/dryer, dishwasher, refrigerator, stove, microwave
Location
- Community Shopping nearby
- Area Bc
- Subdivision
- View Yes
- Water source Public
- Zoning description Res
Lot/ Land Details
- Lot dimensions 14012.0
Overview
- Lot size (acres) 0.32
- Basement information Crawl space
- Building size 3019.0
- Mls® # R3055557
- Property sub type Single family residence
- Status Active
- Virtual tour
- Tax year 2025
Rooms Information
metric
- Walk-in closet 0.914m X 2.743m
Level: Above - Bedroom 3.327m X 4.216m
Level: Above - Primary bedroom 3.759m X 4.369m
Level: Above - Bedroom 3.175m X 4.369m
Level: Above - Bedroom 2.845m X 3.607m
Level: Above - Bedroom 2.845m X 3.607m
Level: Above - Foyer 1.499m X 3.023m
Level: Main - Recreation room 4.724m X 6.477m
Level: Main - Living room 4.547m X 5.309m
Level: Main - Dining room 2.489m X 4.318m
Level: Main - Family room 3.683m X 4.318m
Level: Main - Mud room 1.727m X 2.667m
Level: Main - Eating area 2.921m X 4.216m
Level: Main - Kitchen 3.759m X 5.207m
Level: Main - Laundry 2.515m X 2.896m
Level: Main
SOA_HOUSEKEEPING_ATTRS
- Listing type identifier Idx

Lock your rate with RBC pre-approval
Mortgage rate is for illustrative purposes only. Please check RBC.com/mortgages for the current mortgage rates
$-6,933
/ Month25 Years fixed, 20% down payment, % interest
$
$
$
%
$
%

Schedule a viewing
No obligation or purchase necessary, cancel at any time
Nearby Homes
Real estate & homes for sale nearby

