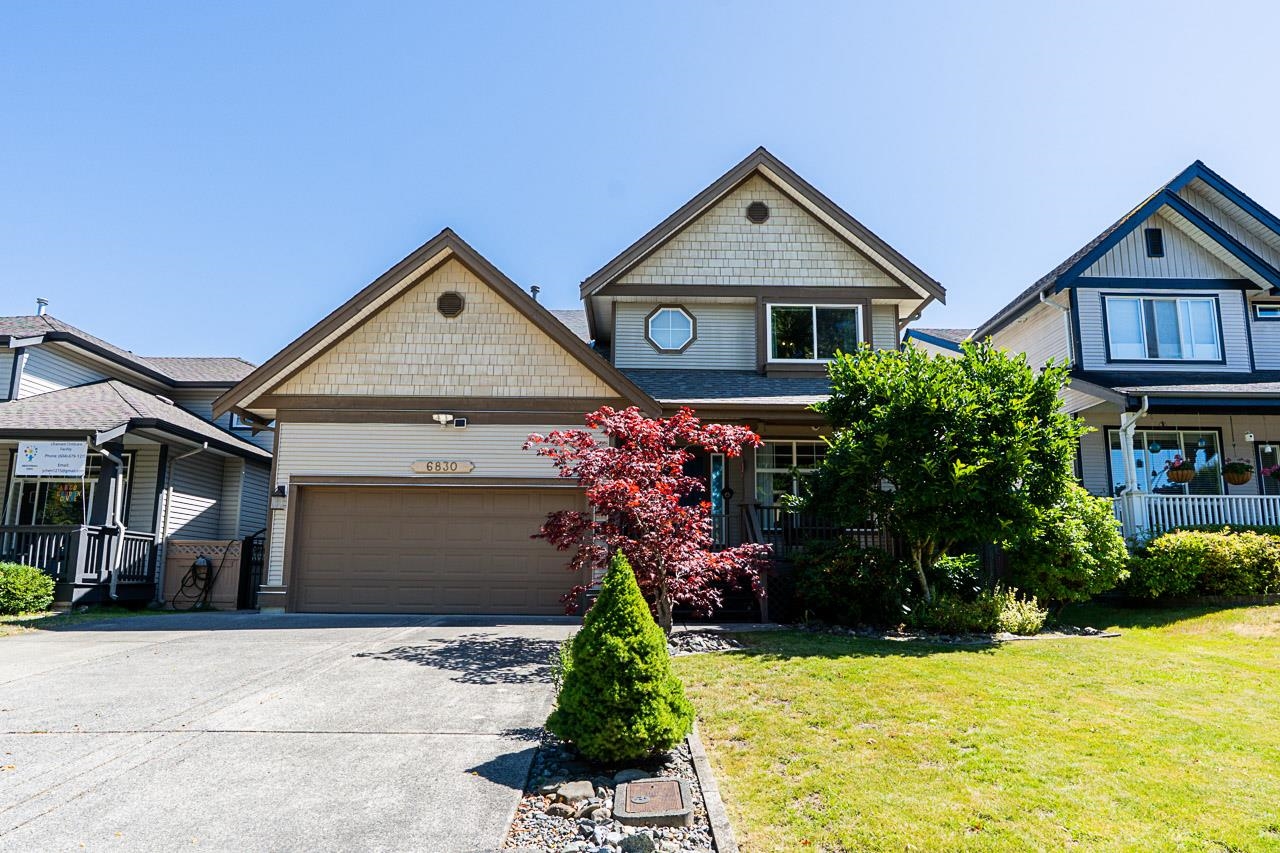- Houseful
- BC
- Surrey
- North Cloverdale West
- 183 Street

Highlights
Description
- Home value ($/Sqft)$494/Sqft
- Time on Houseful
- Property typeResidential
- Neighbourhood
- CommunityShopping Nearby
- Median school Score
- Year built1999
- Mortgage payment
Cloverwoods Beauty with RV Parking! This spacious 3,188 sqft home offers 4 bedrooms up plus a 2 bedroom suite in the basement! Stylish updates include wide plank hardwood floors, updated kitchen, bathrooms, new Penfolds roof (2024), and furnace/HW tank (2020). Fully finished basement features a 2-bedroom suite with separate laundry—perfect for extended family or a mortgage helper. Enjoy the private backyard with a covered patio, garden shed, veggie beds, and fruit trees! Triple-wide driveway with RV/boat parking gives you room on the driveway for 9 cars if needed! Prime Cloverdale location only a block away from Adams Road Elementary, close to future SkyTrain, parks, highway access, and Langley shopping. Don’t miss out!
MLS®#R3036673 updated 3 weeks ago.
Houseful checked MLS® for data 3 weeks ago.
Home overview
Amenities / Utilities
- Heat source Forced air, natural gas
- Sewer/ septic Public sewer, sanitary sewer, storm sewer
Exterior
- Construction materials
- Foundation
- Roof
- Fencing Fenced
- # parking spaces 11
- Parking desc
Interior
- # full baths 3
- # half baths 1
- # total bathrooms 4.0
- # of above grade bedrooms
- Appliances Washer/dryer, dishwasher, refrigerator, stove
Location
- Community Shopping nearby
- Area Bc
- Subdivision
- View No
- Water source Public
- Zoning description Res
Lot/ Land Details
- Lot dimensions 6028.0
Overview
- Lot size (acres) 0.14
- Basement information Full, finished
- Building size 3188.0
- Mls® # R3036673
- Property sub type Single family residence
- Status Active
- Virtual tour
- Tax year 2024
Rooms Information
metric
- Kitchen 3.353m X 3.708m
- Bedroom 2.972m X 2.642m
- Living room 3.632m X 4.293m
- Dining room 3.353m X 2.946m
- Bedroom 3.353m X 3.277m
- Bedroom 2.743m X 2.896m
Level: Above - Primary bedroom 3.962m X 4.445m
Level: Above - Walk-in closet 1.905m X 2.667m
Level: Above - Bedroom 4.166m X 3.353m
Level: Above - Bedroom 3.81m X 2.87m
Level: Above - Living room 3.937m X 3.454m
Level: Main - Laundry 2.032m X 3.023m
Level: Main - Dining room 2.997m X 4.978m
Level: Main - Foyer 2.159m X 4.14m
Level: Main - Kitchen 3.531m X 3.505m
Level: Main - Eating area 2.972m X 3.531m
Level: Main - Family room 3.861m X 4.166m
Level: Main
SOA_HOUSEKEEPING_ATTRS
- Listing type identifier Idx

Lock your rate with RBC pre-approval
Mortgage rate is for illustrative purposes only. Please check RBC.com/mortgages for the current mortgage rates
$-4,200
/ Month25 Years fixed, 20% down payment, % interest
$
$
$
%
$
%

Schedule a viewing
No obligation or purchase necessary, cancel at any time
Nearby Homes
Real estate & homes for sale nearby












