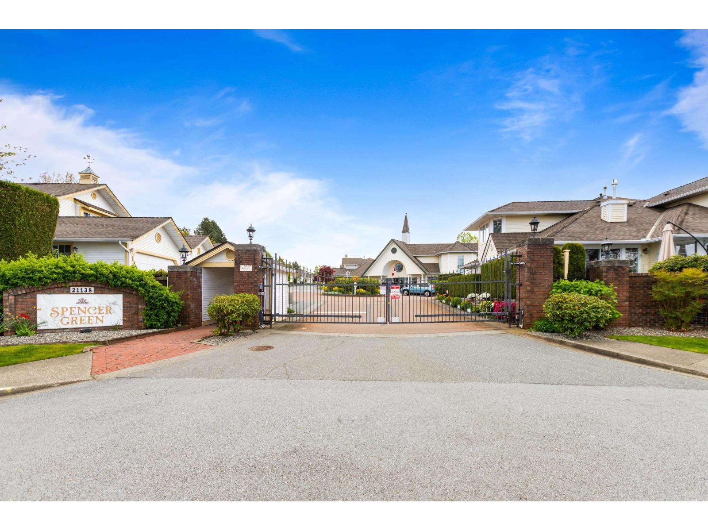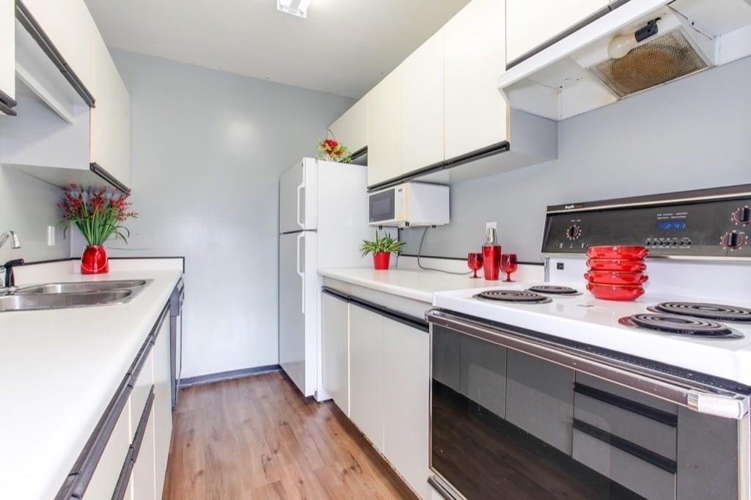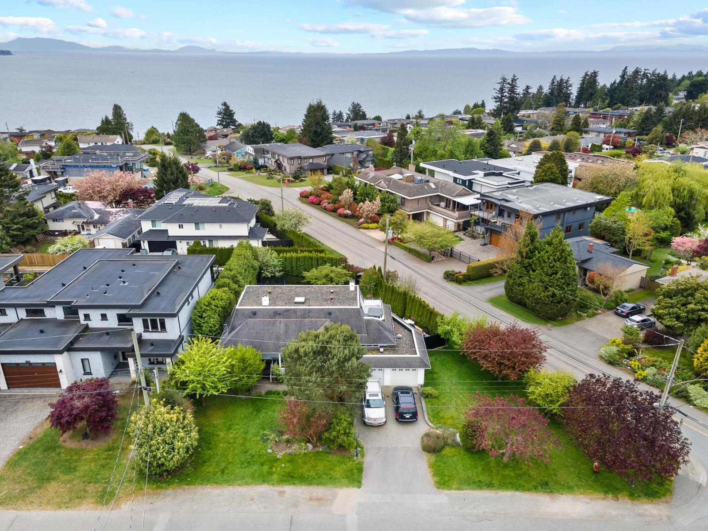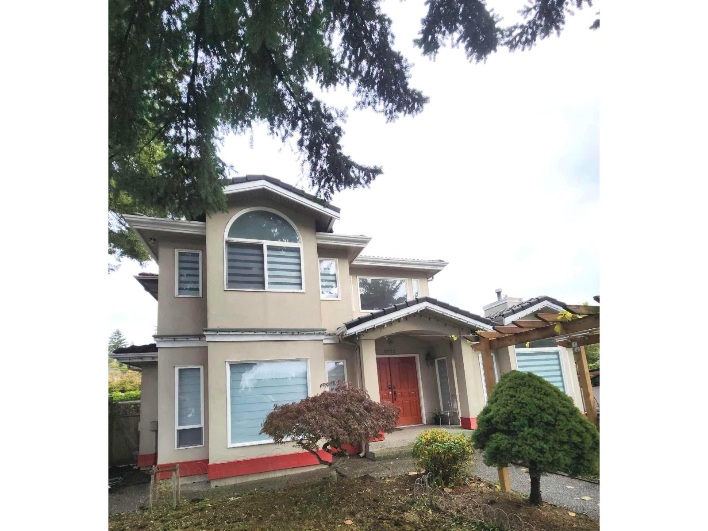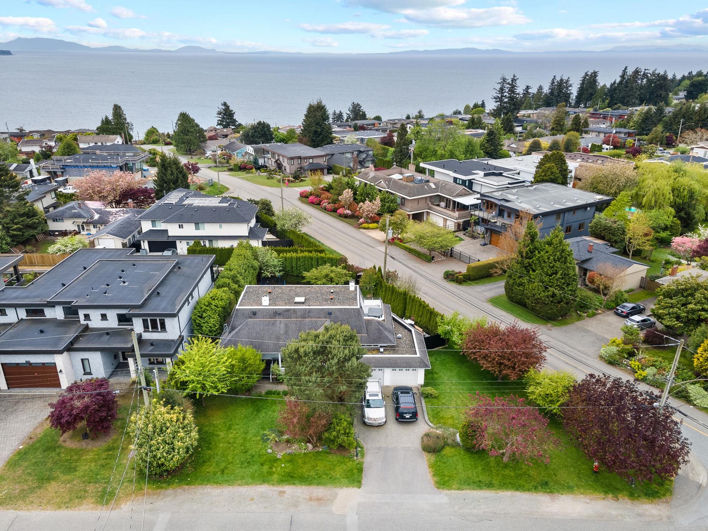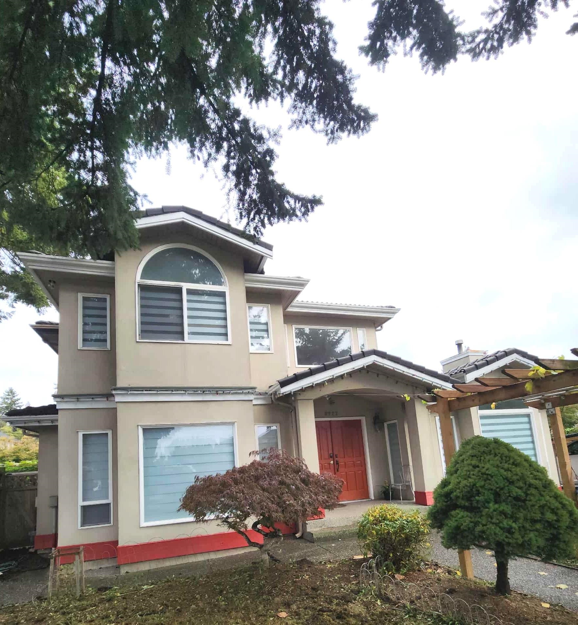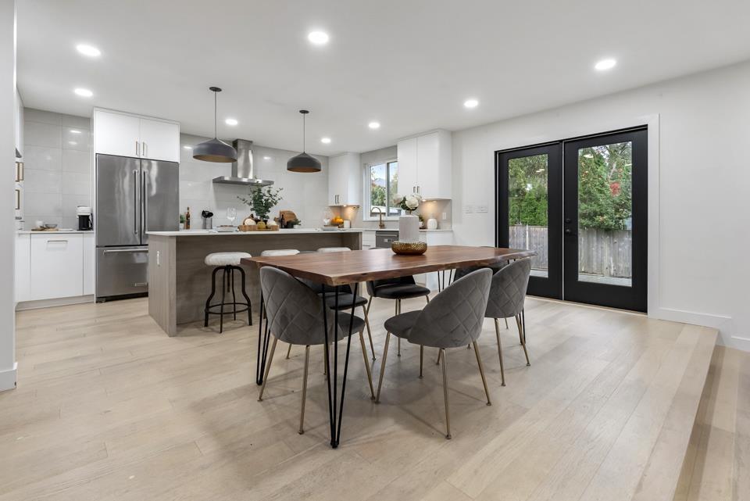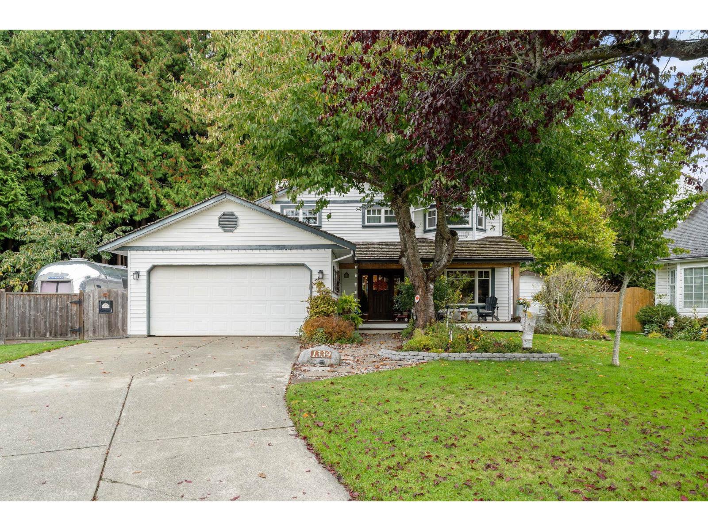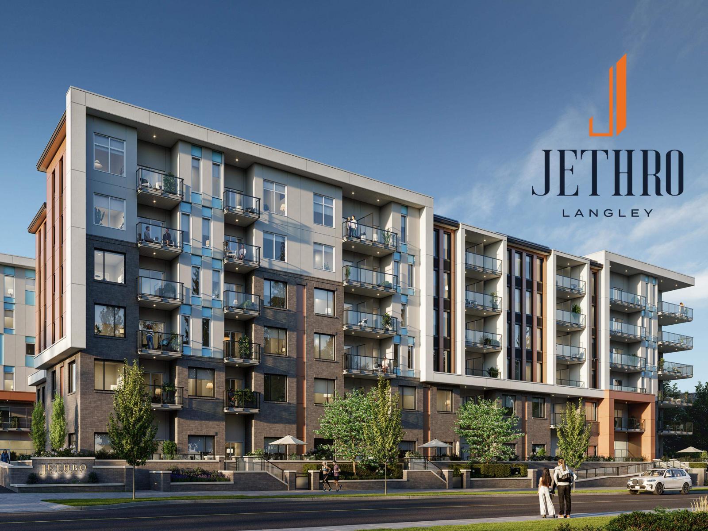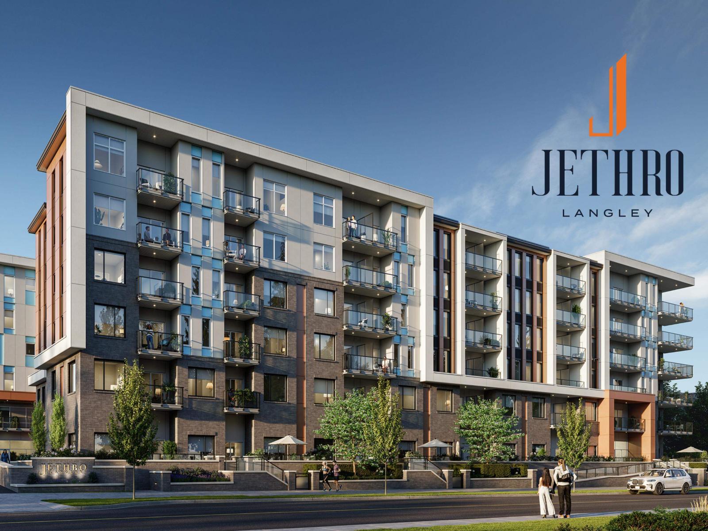Select your Favourite features
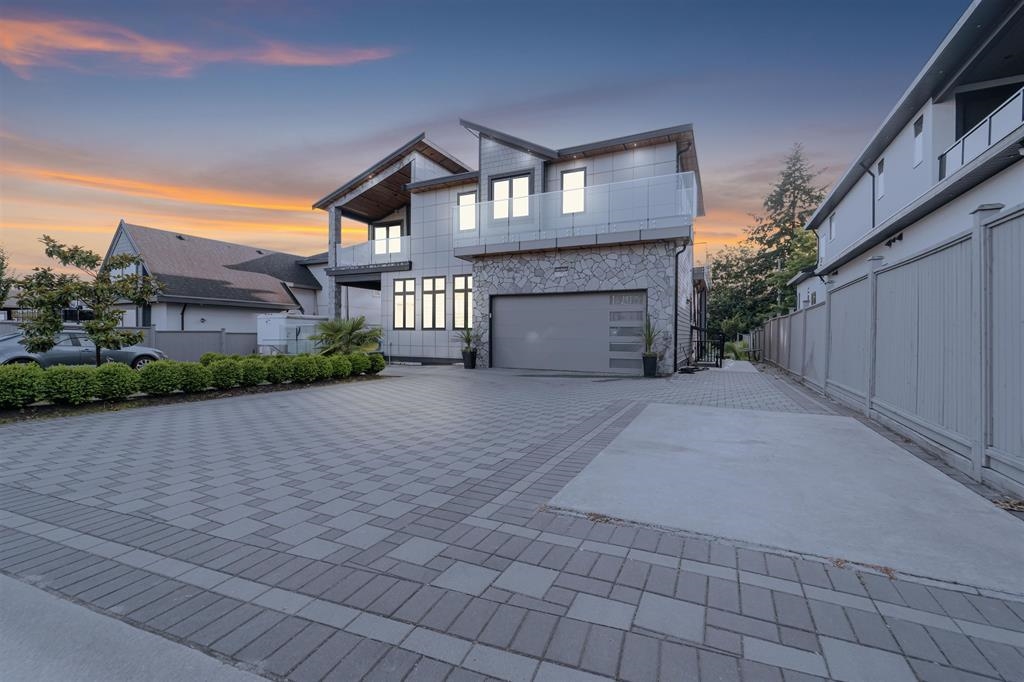
Highlights
Description
- Home value ($/Sqft)$380/Sqft
- Time on Houseful
- Property typeResidential
- Median school Score
- Year built2020
- Mortgage payment
Welcome to this extraordinary opportunity to own a sprawling 7,100+ sqft home on a massive 10,000+ sqft lot. This stunning home offers 12 spacious bedrooms and 10 bathrooms, making it ideal for large or multi-generational families, savvy investors, or those seeking strong rental income potential. The property includes three fully self-contained mortgage helper suites with separate entries, currently bringing in approx. $6,000/month, offering a rare combination of luxury living and long-term income generation. Inside, you'll find elegant finishes, open-concept living spaces, high ceilings, and quality craftsmanship throughout. Enjoy the convenience of being minutes away from Diamond private schools, major highways & shopping centers. This is a must-see property—schedule your showing today!
MLS®#R3060703 updated 1 day ago.
Houseful checked MLS® for data 1 day ago.
Home overview
Amenities / Utilities
- Heat source Natural gas, radiant
- Sewer/ septic Public sewer, sanitary sewer, storm sewer
Exterior
- Construction materials
- Foundation
- Roof
- # parking spaces 10
- Parking desc
Interior
- # full baths 9
- # half baths 1
- # total bathrooms 10.0
- # of above grade bedrooms
- Appliances Washer/dryer, dishwasher, refrigerator, stove, oven
Location
- Area Bc
- View Yes
- Water source Public
- Zoning description Cd
Lot/ Land Details
- Lot dimensions 9980.0
Overview
- Lot size (acres) 0.23
- Basement information Finished
- Building size 7100.0
- Mls® # R3060703
- Property sub type Single family residence
- Status Active
- Tax year 2024
Rooms Information
metric
- Bedroom 3.962m X 4.826m
Level: Above - Laundry 1.676m X 3.353m
Level: Above - Primary bedroom 4.623m X 5.69m
Level: Above - Patio 2.743m X 4.724m
Level: Above - Bedroom 4.115m X 4.267m
Level: Above - Bedroom 4.42m X 5.283m
Level: Above - Bedroom 4.013m X 4.064m
Level: Above - Bedroom 3.404m X 3.505m
Level: Basement - Bedroom 2.896m X 3.81m
Level: Basement - Bedroom 2.591m X 3.962m
Level: Basement - Living room 4.47m X 4.572m
Level: Basement - Bedroom 3.048m X 4.775m
Level: Basement - Bedroom 3.81m X 4.267m
Level: Basement - Bedroom 3.353m X 4.115m
Level: Basement - Kitchen 2.438m X 4.47m
Level: Basement - Dining room 3.048m X 4.877m
Level: Main - Mud room 1.676m X 2.845m
Level: Main - Bedroom 3.658m X 4.267m
Level: Main - Kitchen 3.404m X 5.232m
Level: Main - Family room 5.232m X 6.401m
Level: Main - Wok kitchen 2.946m X 2.946m
Level: Main - Bedroom 3.353m X 4.267m
Level: Main - Living room 4.42m X 4.877m
Level: Main
SOA_HOUSEKEEPING_ATTRS
- Listing type identifier Idx

Lock your rate with RBC pre-approval
Mortgage rate is for illustrative purposes only. Please check RBC.com/mortgages for the current mortgage rates
$-7,197
/ Month25 Years fixed, 20% down payment, % interest
$
$
$
%
$
%

Schedule a viewing
No obligation or purchase necessary, cancel at any time
Nearby Homes
Real estate & homes for sale nearby

