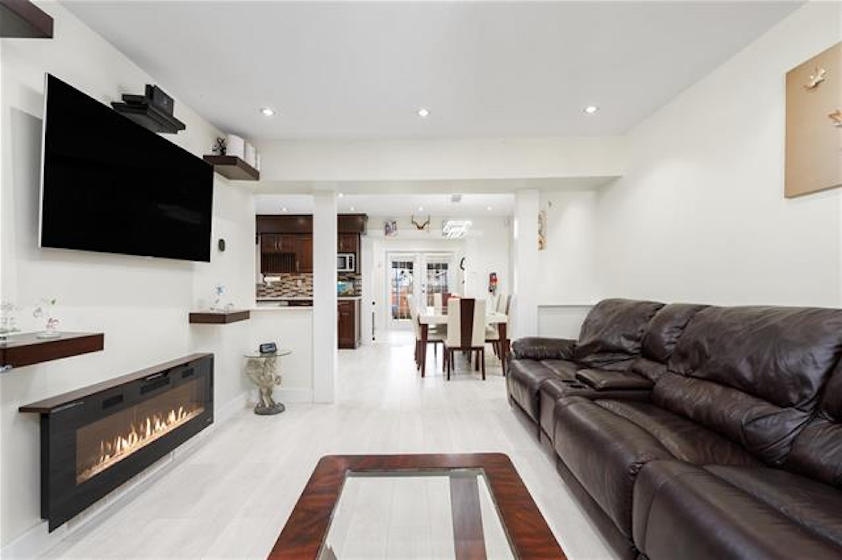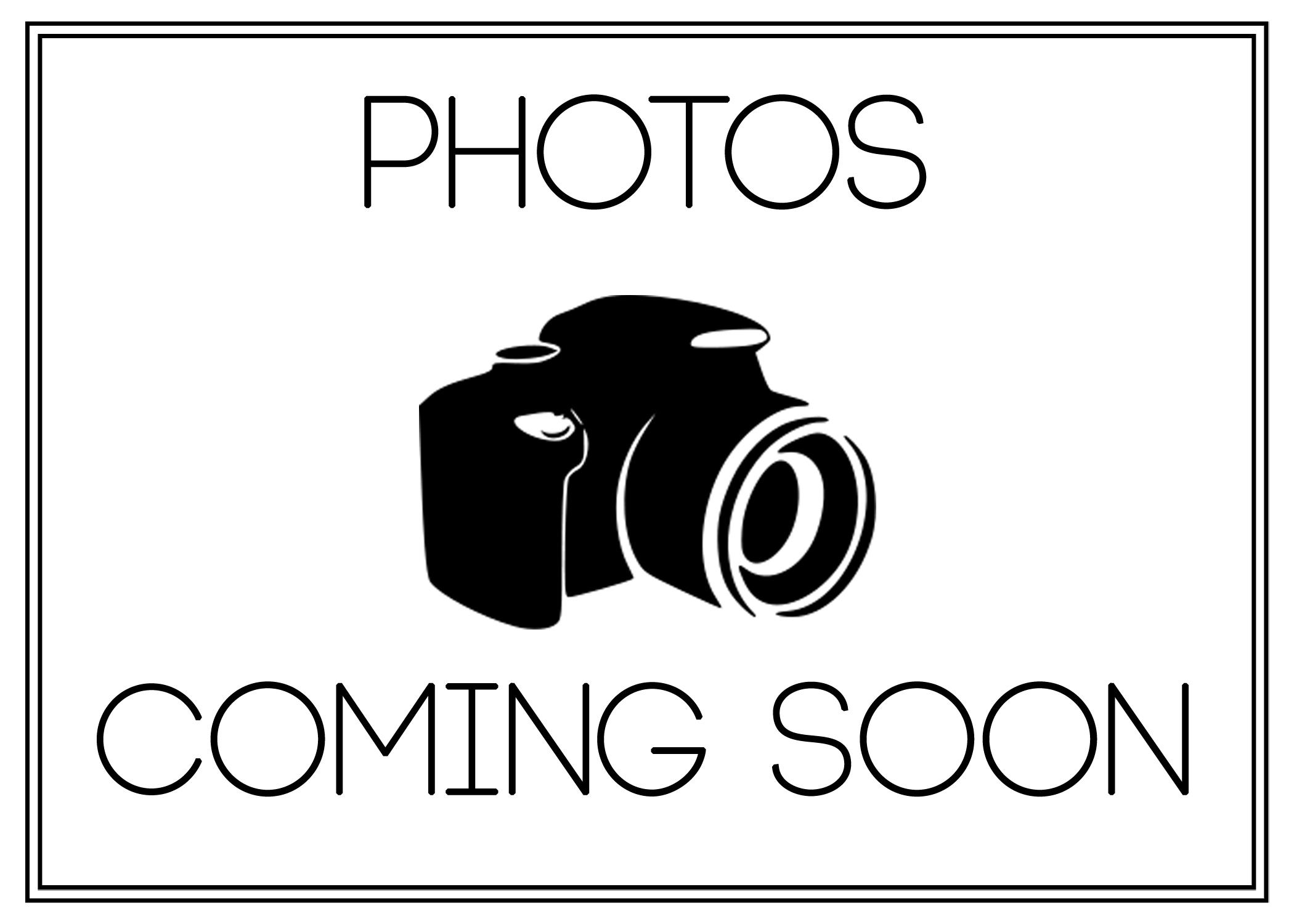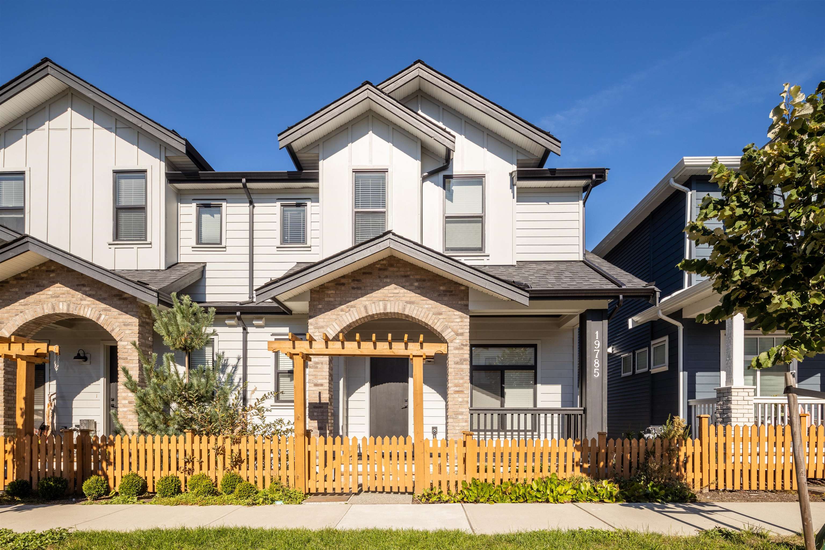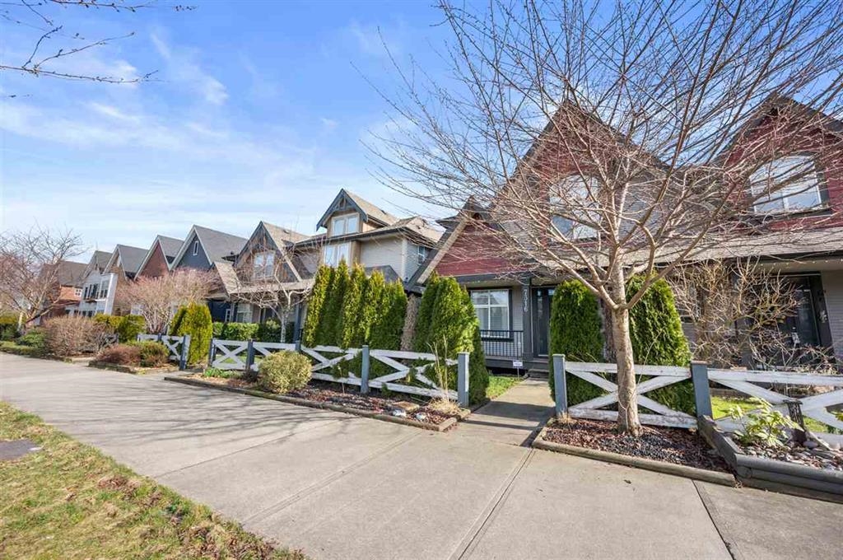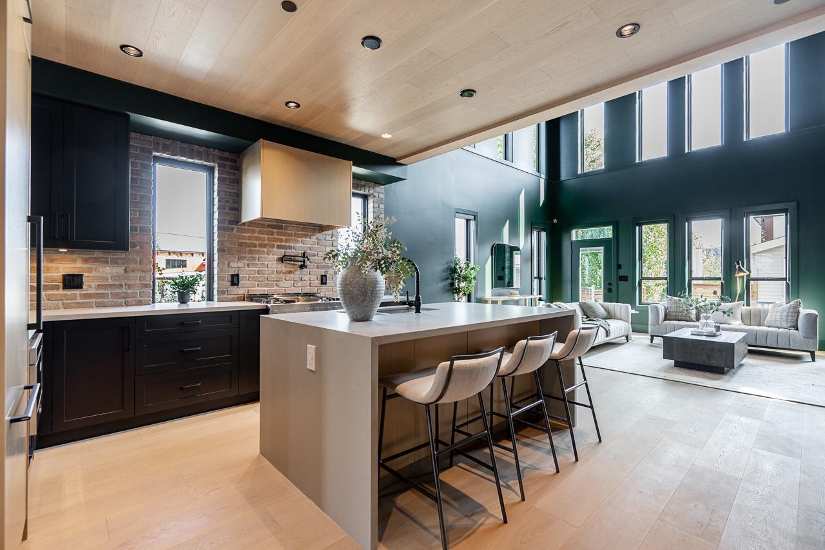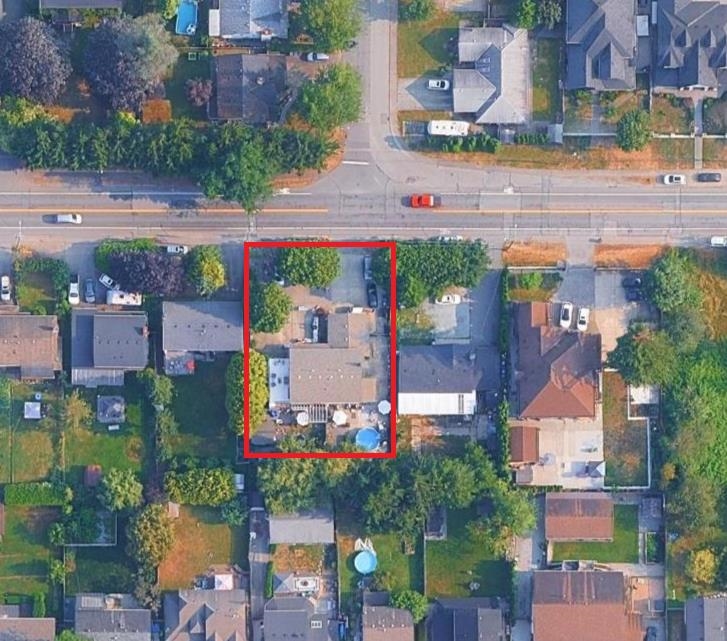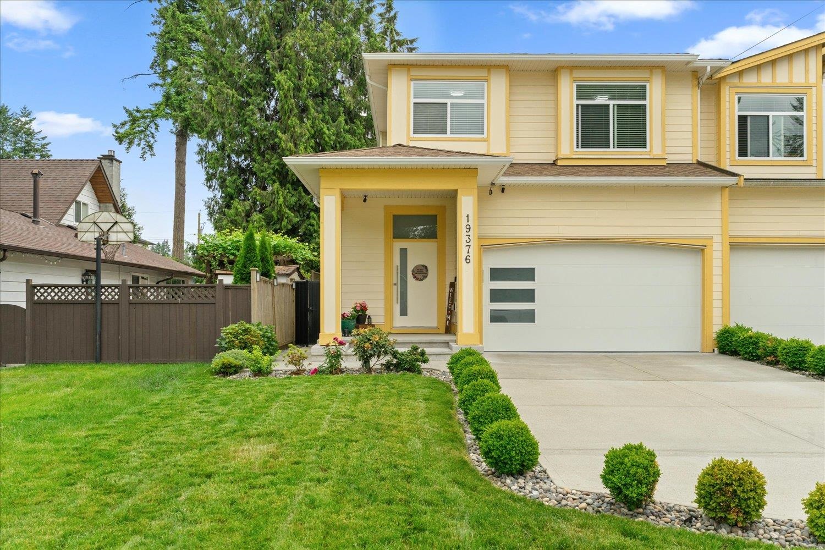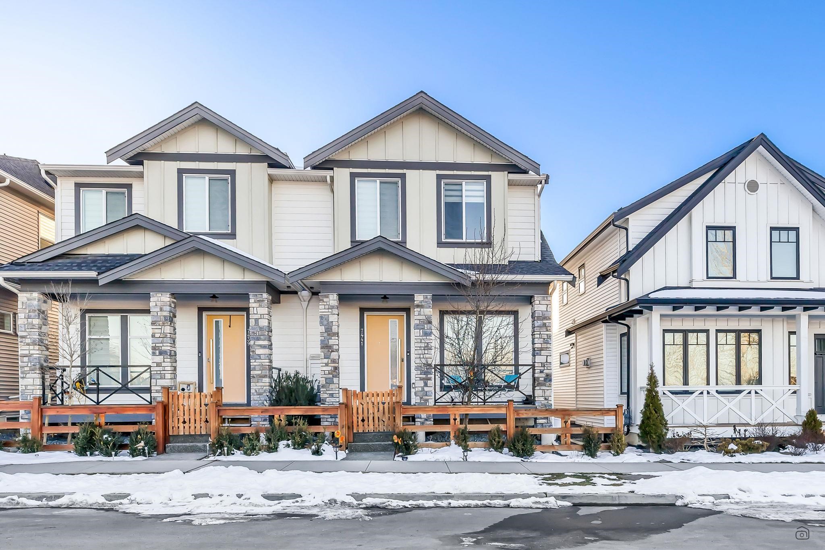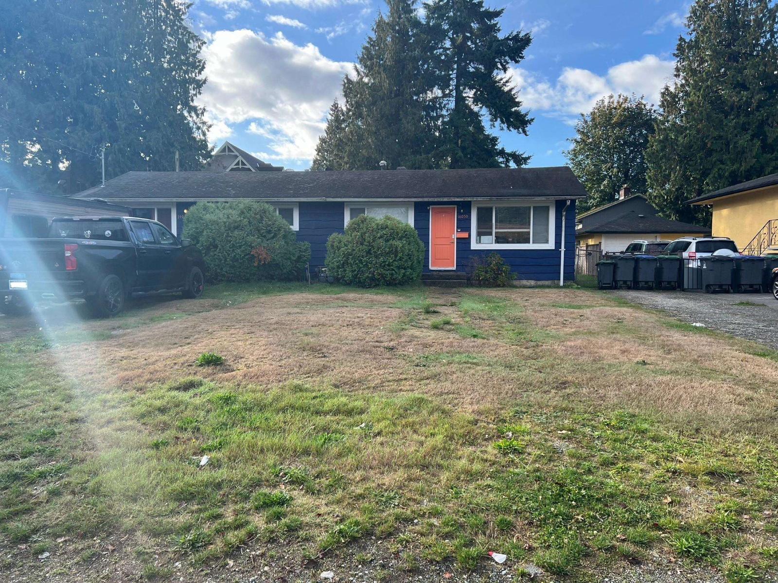- Houseful
- BC
- Surrey
- North Cloverdale West
- 184 Street
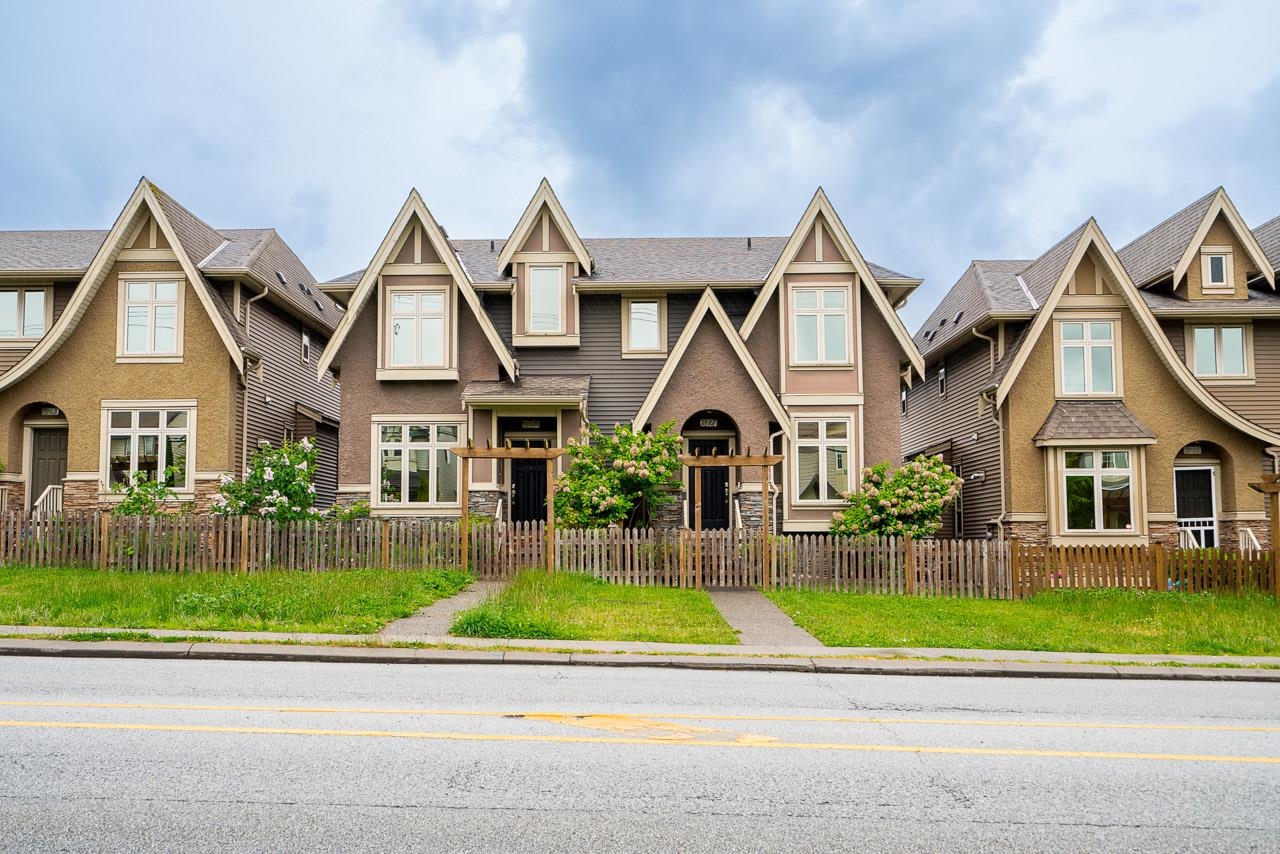
Highlights
Description
- Home value ($/Sqft)$426/Sqft
- Time on Houseful
- Property typeResidential
- Neighbourhood
- CommunityShopping Nearby
- Median school Score
- Year built2015
- Mortgage payment
Beautiful 5 bed & 4 bath single family home with NO STRATA FEES & a 2 BEDROOM SUITE! Welcome to Sapphire Luxury collection of Tudor inspired 1/2 duplex homes! This expertly crafted home features fine finishings throughout. Solid wood maple cabinets, quartz countertops in the kitchen & all bathrooms, soft close cabinets, crown moulding, 9' ceilings, rec room on the main & designer fixtures. Cozy up on the large covered patio with a unique OUTDOOR STONE-SET GAS FIREPLACE. Large master bedroom upstairs has a walk in closet & 4 piece ensuite w/soaker tub. The backyard has a fenced yard, single car garage and loads of parking spots that can accommodate up to 4 cars & room for an RV. Basement entry suite has its own laundry is a great mortgage helper! Don't miss out! EV Charger installed.
Home overview
- Heat source Forced air, natural gas
- Sewer/ septic Public sewer, sanitary sewer, storm sewer
- Construction materials
- Foundation
- Roof
- Fencing Fenced
- # parking spaces 4
- Parking desc
- # full baths 3
- # half baths 1
- # total bathrooms 4.0
- # of above grade bedrooms
- Appliances Washer/dryer, dishwasher, refrigerator, stove
- Community Shopping nearby
- Area Bc
- Water source Public
- Zoning description Rf-sd
- Directions 76d3d8829fc77d5fbe0cc52fb3819eaa
- Basement information Finished, exterior entry
- Building size 2933.0
- Mls® # R3055635
- Property sub type Duplex
- Status Active
- Tax year 2025
- Walk-in closet 2.261m X 1.956m
Level: Above - Primary bedroom 4.293m X 5.08m
Level: Above - Bedroom 4.674m X 3.023m
Level: Above - Bedroom 3.861m X 2.591m
Level: Above - Kitchen 5.08m X 2.286m
Level: Basement - Bedroom 3.429m X 3.378m
Level: Basement - Living room 5.08m X 3.378m
Level: Basement - Bedroom 2.997m X 3.81m
Level: Basement - Dining room 5.08m X 3.048m
Level: Main - Family room 4.47m X 4.699m
Level: Main - Foyer 2.134m X 1.88m
Level: Main - Recreation room 3.378m X 3.073m
Level: Main - Kitchen 5.055m X 2.769m
Level: Main
- Listing type identifier Idx

$-3,331
/ Month

