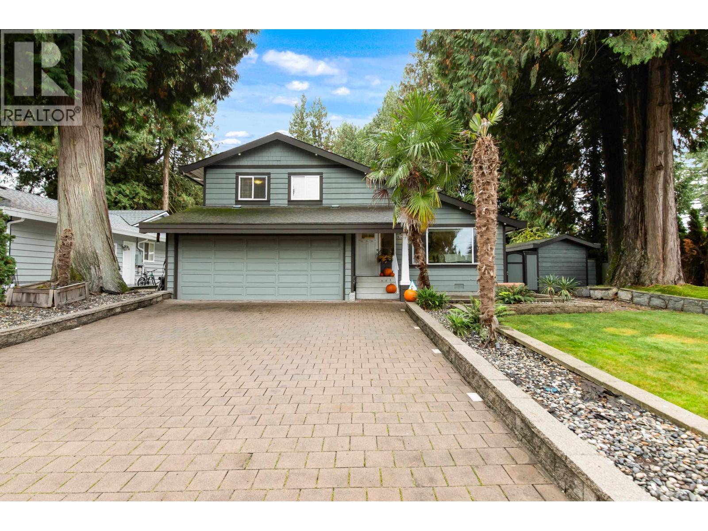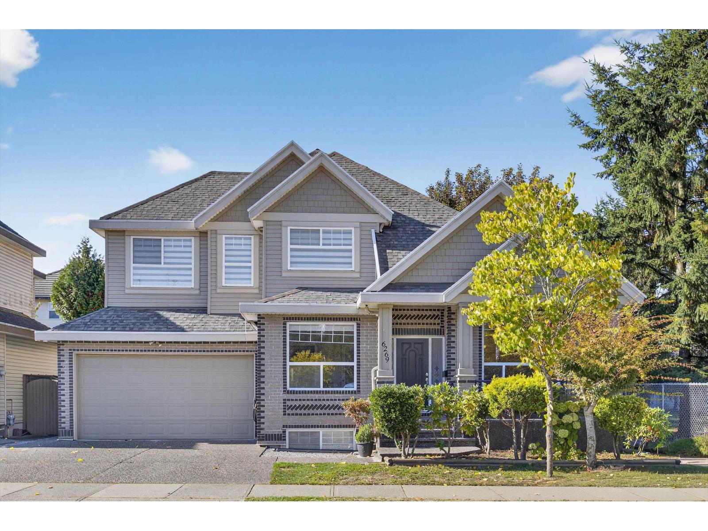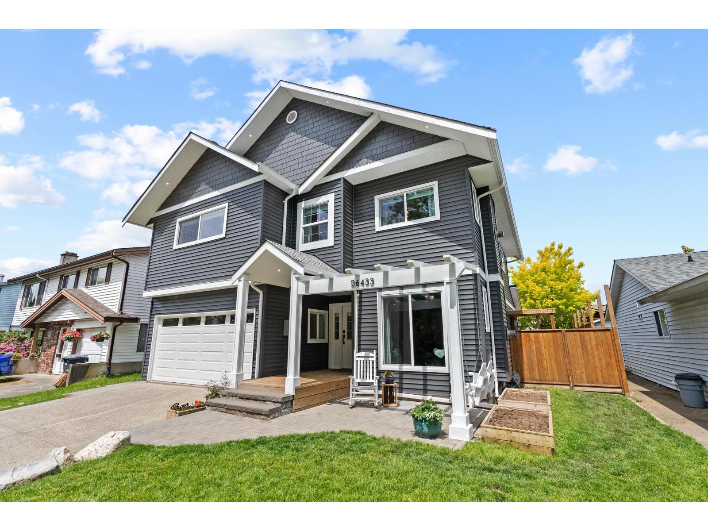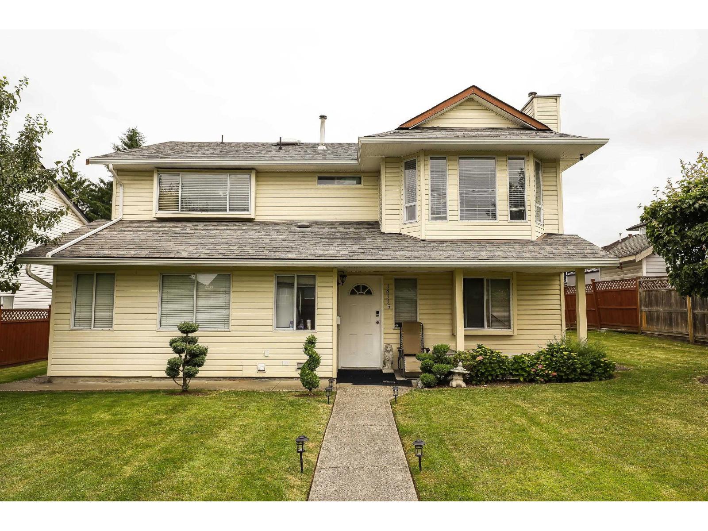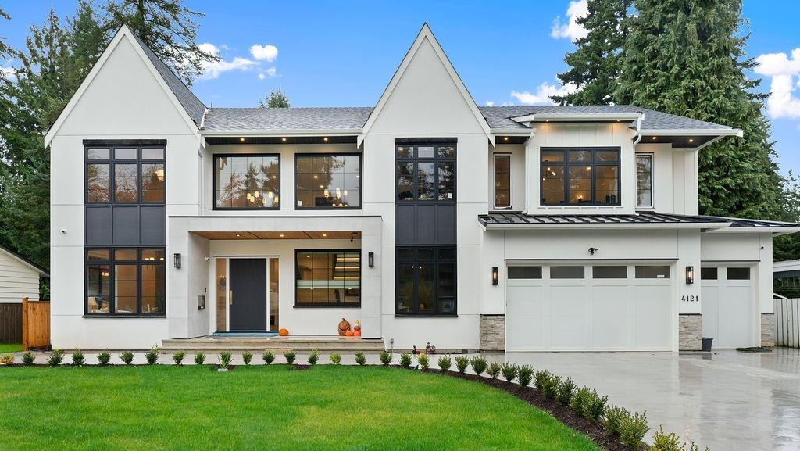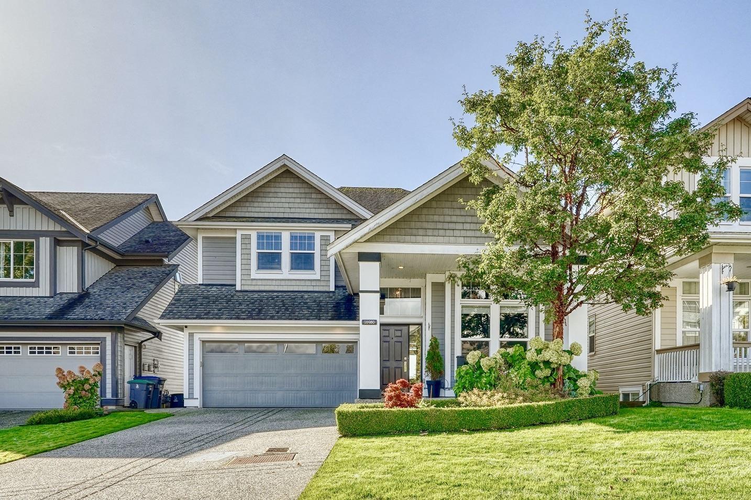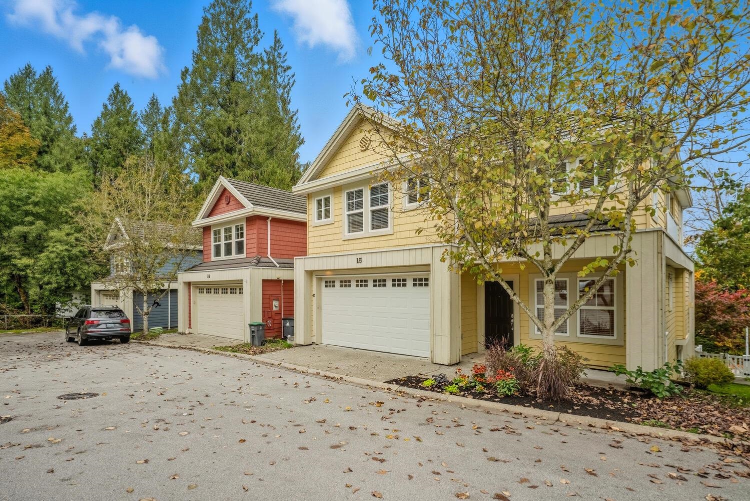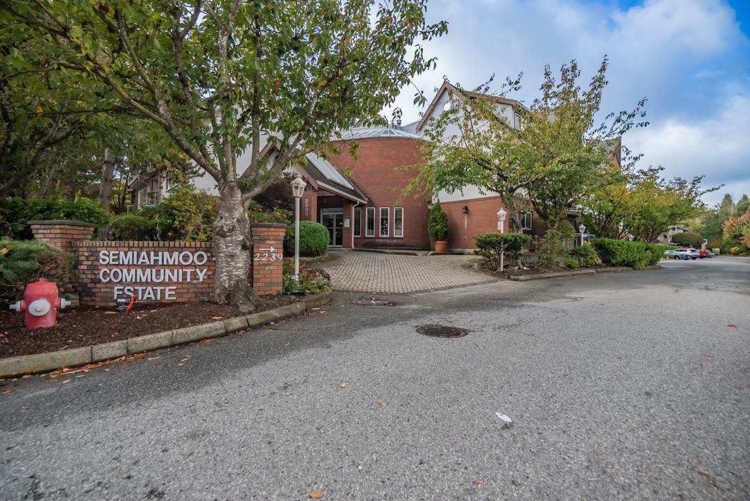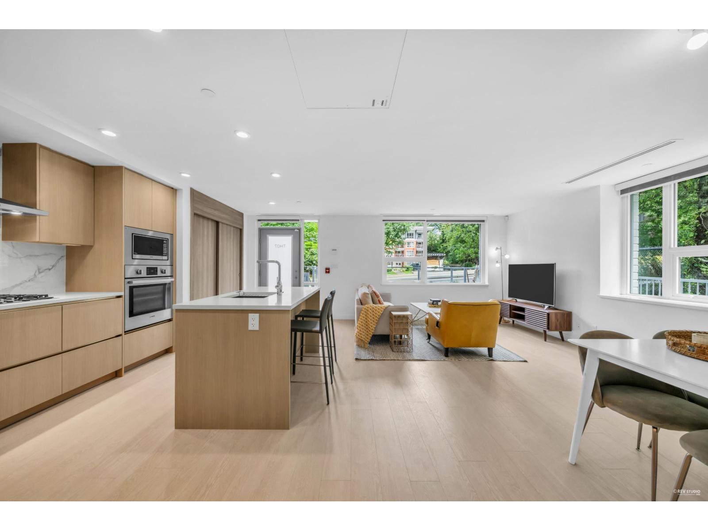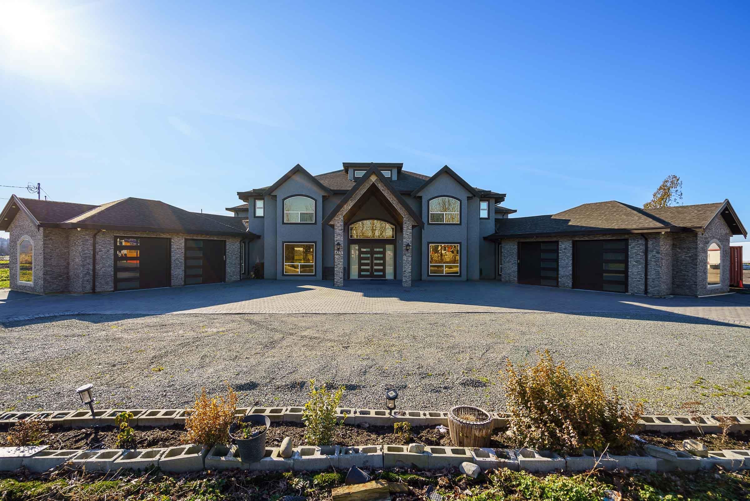
Highlights
Description
- Home value ($/Sqft)$701/Sqft
- Time on Houseful
- Property typeResidential
- CommunityShopping Nearby
- Median school Score
- Year built2017
- Mortgage payment
12.24 ACRES ESTATE HOME AND BLUEBERRY FARM! This private estate residence offers 7,809 SQ/FT of luxurious living on two expansive levels. This custom residence features dual stairways, soaring ceilings, a large great room, a large media room, elegant principal rooms, a world-class chef's kitchen, a secondary prep kitchen, and MUCH more. There are 6 spacious bedrooms, all with ensuite washrooms. Enjoy endless Valley views overlooking Cloverdale and South Surrey. 9 Acres of Duke Blueberry variety with drainage, poles, wires, and full drip irrigation. Close to all amenities, entertainment, schools, shopping, and minutes away from New Surrey Hospital. Easy access to Highway #10, Highway #17, and the USA Border.
MLS®#R3021947 updated 3 months ago.
Houseful checked MLS® for data 3 months ago.
Home overview
Amenities / Utilities
- Heat source Radiant
- Sewer/ septic Septic tank, sanitary sewer
Exterior
- Construction materials
- Foundation
- Roof
- # parking spaces 4
- Parking desc
Interior
- # full baths 6
- # half baths 1
- # total bathrooms 7.0
- # of above grade bedrooms
- Appliances Washer/dryer, dishwasher, refrigerator, stove
Location
- Community Shopping nearby
- Area Bc
- View Yes
- Water source Well drilled
- Zoning description A-1
Lot/ Land Details
- Lot dimensions 533610.0
Overview
- Lot size (acres) 12.25
- Basement information None
- Building size 7809.0
- Mls® # R3021947
- Property sub type Single family residence
- Status Active
- Virtual tour
- Tax year 2024
Rooms Information
metric
- Walk-in closet 10.973m X 7.315m
Level: Above - Bedroom 3.556m X 4.877m
Level: Above - Walk-in closet 3.251m X 2.337m
Level: Above - Primary bedroom 6.401m X 4.877m
Level: Above - Walk-in closet 10.973m X 7.315m
Level: Above - Bedroom 4.801m X 4.47m
Level: Above - Walk-in closet 3.2m X 2.337m
Level: Above - Primary bedroom 4.877m X 5.944m
Level: Above - Laundry 2.184m X 2.87m
Level: Main - Bar room 3.023m X 1.956m
Level: Main - Great room 5.486m X 6.934m
Level: Main - Media room 10.77m X 6.096m
Level: Main - Kitchen 6.553m X 4.42m
Level: Main - Wine room 2.286m X 0.914m
Level: Main - Pantry 1.829m X 2.184m
Level: Main - Bedroom 4.572m X 3.962m
Level: Main - Living room 3.785m X 3.48m
Level: Main - Bedroom 5.182m X 4.47m
Level: Main - Mud room 4.699m X 2.87m
Level: Main - Nook 5.334m X 5.486m
Level: Main - Foyer 4.877m X 6.198m
Level: Main - Utility 1.651m X 2.438m
Level: Main - Wok kitchen 4.267m X 4.47m
Level: Main
SOA_HOUSEKEEPING_ATTRS
- Listing type identifier Idx

Lock your rate with RBC pre-approval
Mortgage rate is for illustrative purposes only. Please check RBC.com/mortgages for the current mortgage rates
$-14,600
/ Month25 Years fixed, 20% down payment, % interest
$
$
$
%
$
%

Schedule a viewing
No obligation or purchase necessary, cancel at any time
Nearby Homes
Real estate & homes for sale nearby

