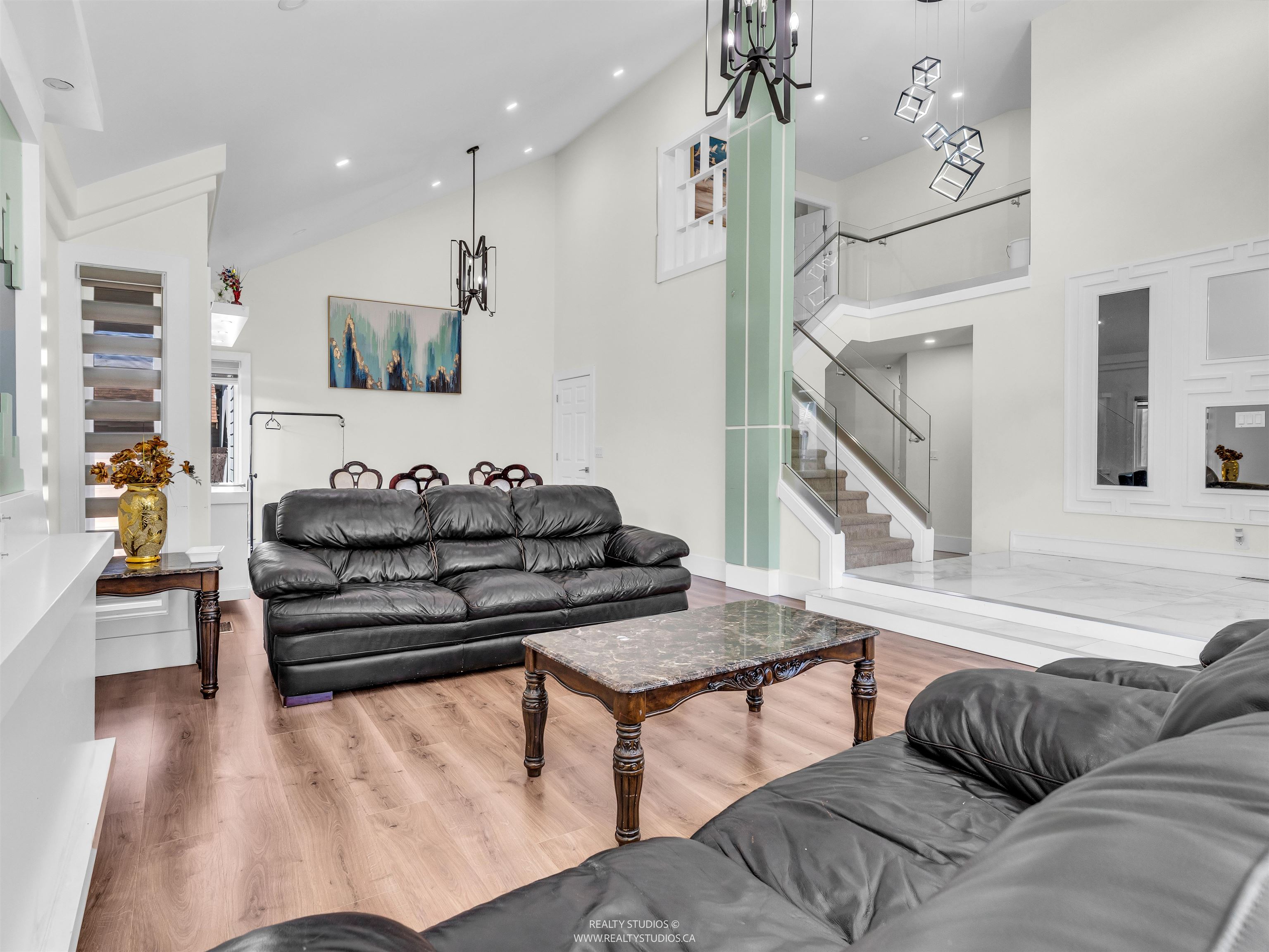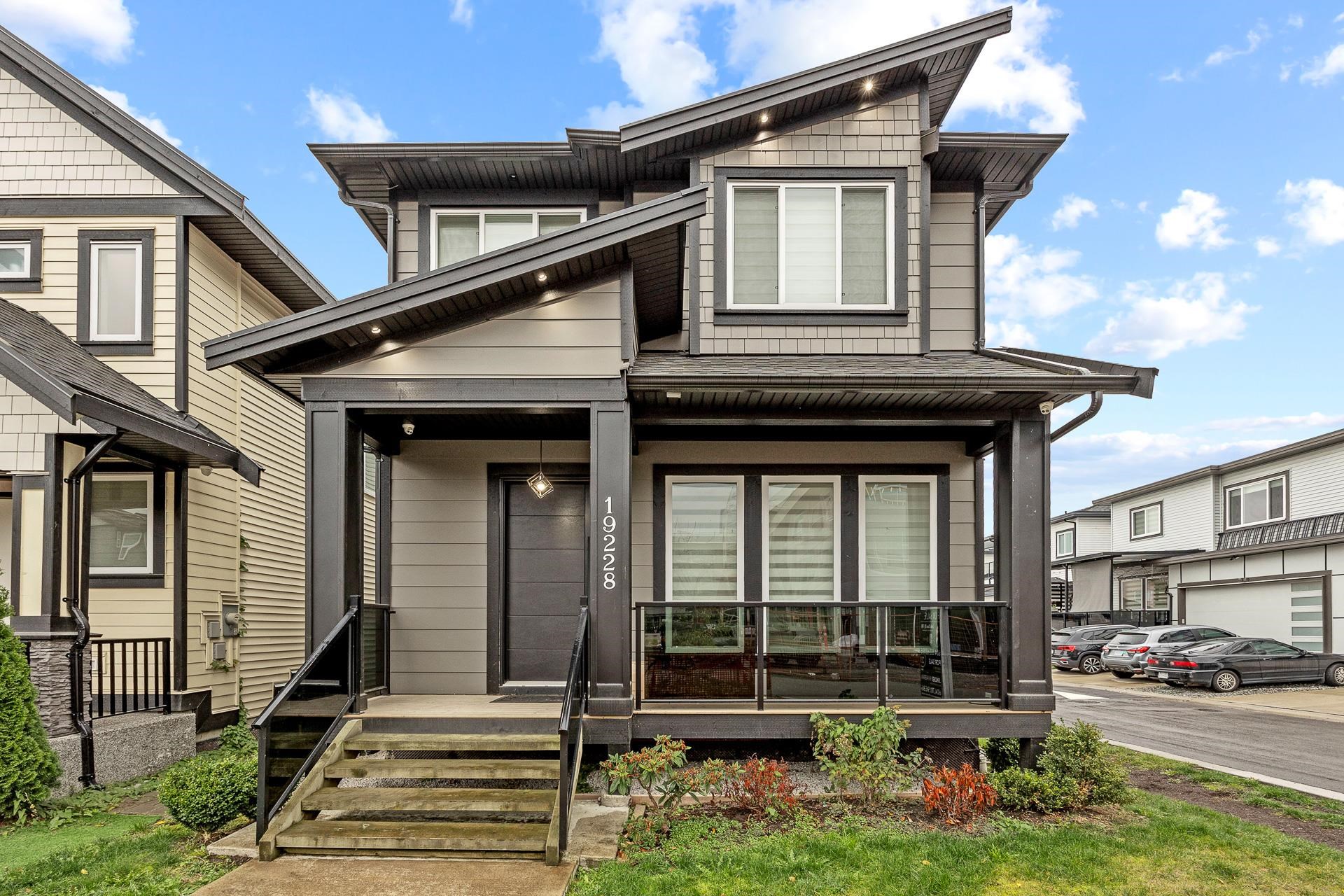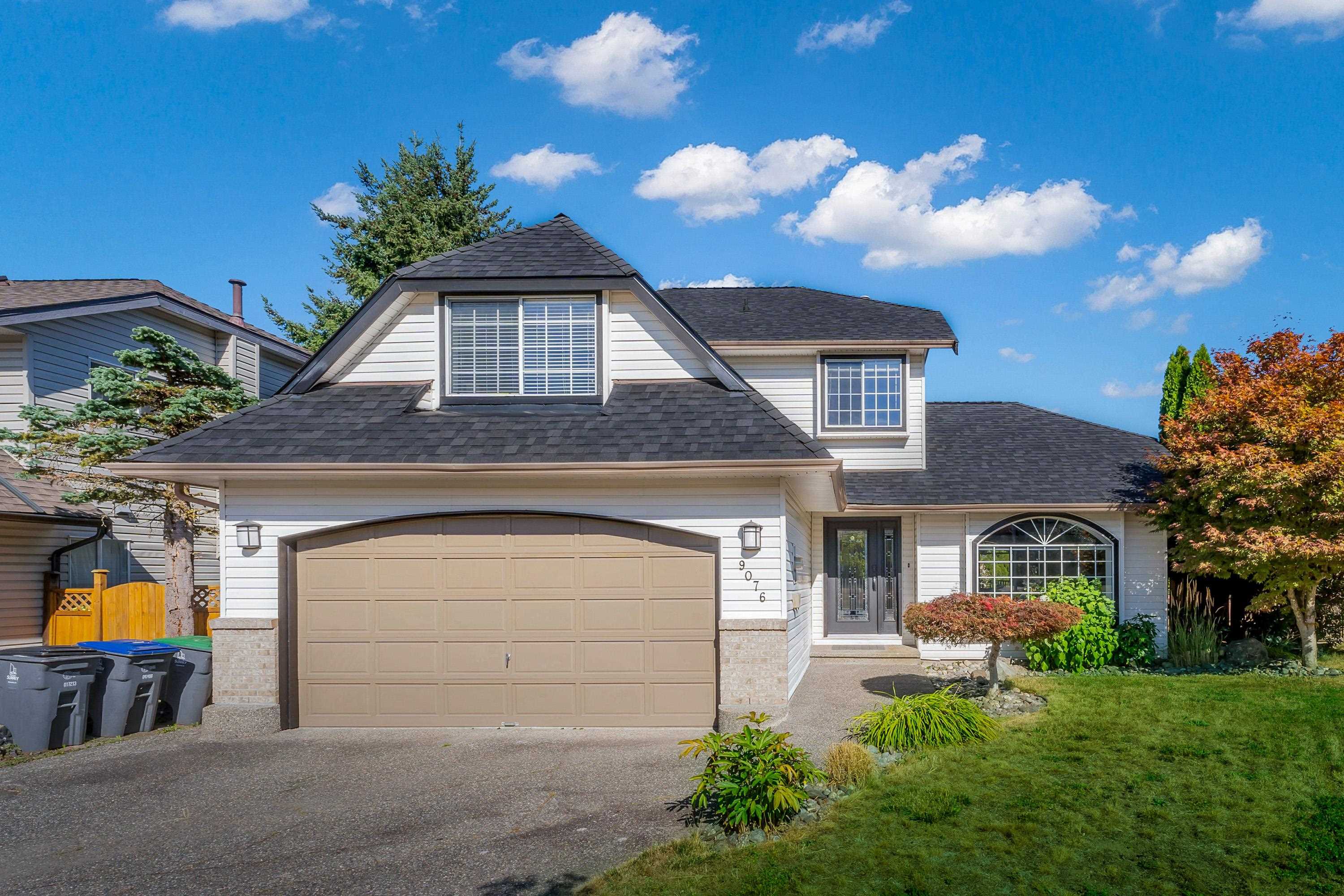
Highlights
Description
- Home value ($/Sqft)$456/Sqft
- Time on Houseful
- Property typeResidential
- CommunityShopping Nearby
- Median school Score
- Year built1990
- Mortgage payment
Welcome to your new, huge happy place in Cloverdale! This beautifully renovated two-storey home offers over 3500 sqft of family charm. The main floor features plenty of living space, including a living room, family room, rec room, and a modern kitchen with a bonus auxiliary kitchen—perfect for culinary adventures. Two bedrooms on the main and three more upstairs offer ample room for every family member. Step outside to an expansive backyard with laneway access, ideal for outdoor fun, projects, or hosting weekend BBQs. Located in a fantastic neighbourhood, just two blocks from an elementary school and close to shopping, this home is the perfect blend of style and space. Ready to make a move? Reach out to schedule your private viewing!
MLS®#R3034160 updated 2 months ago.
Houseful checked MLS® for data 2 months ago.
Home overview
Amenities / Utilities
- Heat source Forced air
- Sewer/ septic Public sewer, sanitary sewer, storm sewer
Exterior
- Construction materials
- Foundation
- Roof
- # parking spaces 4
- Parking desc
Interior
- # full baths 4
- # half baths 1
- # total bathrooms 5.0
- # of above grade bedrooms
Location
- Community Shopping nearby
- Area Bc
- View No
- Water source Public
- Zoning description Res
Lot/ Land Details
- Lot dimensions 9830.0
Overview
- Lot size (acres) 0.23
- Basement information None
- Building size 3506.0
- Mls® # R3034160
- Property sub type Single family residence
- Status Active
- Virtual tour
- Tax year 2024
Rooms Information
metric
- Bedroom 4.648m X 6.096m
Level: Above - Bedroom 3.048m X 3.048m
Level: Above - Bedroom 3.048m X 4.089m
Level: Above - Eating area 3.531m X 4.267m
Level: Main - Wok kitchen 2.667m X 3.861m
Level: Main - Kitchen 5.207m X 5.359m
Level: Main - Dining room 3.658m X 4.039m
Level: Main - Office 2.794m X 4.47m
Level: Main - Family room 4.267m X 6.325m
Level: Main - Foyer 2.438m X 4.877m
Level: Main - Living room 4.648m X 4.648m
Level: Main - Bedroom 2.845m X 4.267m
Level: Main - Storage 1.118m X 3.835m
Level: Main - Bedroom 4.42m X 6.172m
Level: Main - Laundry 2.438m X 2.972m
Level: Main
SOA_HOUSEKEEPING_ATTRS
- Listing type identifier Idx

Lock your rate with RBC pre-approval
Mortgage rate is for illustrative purposes only. Please check RBC.com/mortgages for the current mortgage rates
$-4,264
/ Month25 Years fixed, 20% down payment, % interest
$
$
$
%
$
%

Schedule a viewing
No obligation or purchase necessary, cancel at any time
Nearby Homes
Real estate & homes for sale nearby











