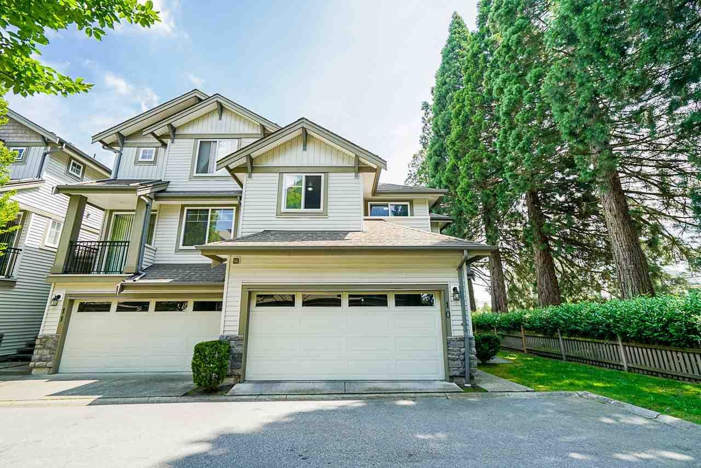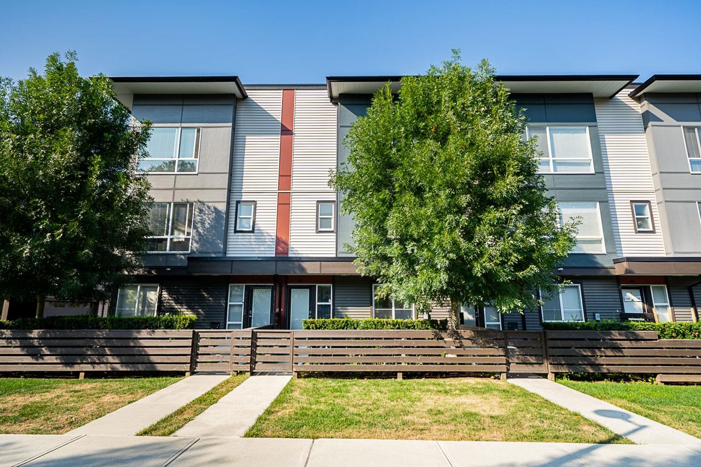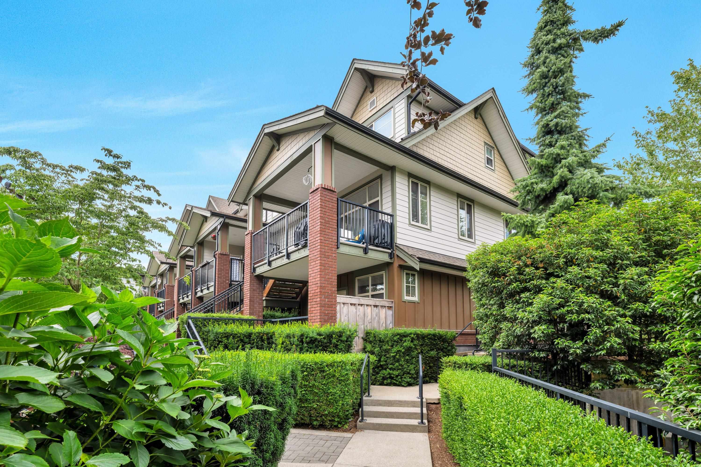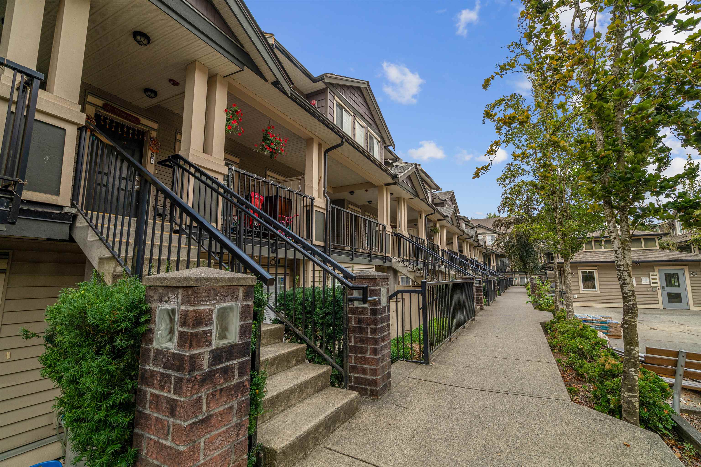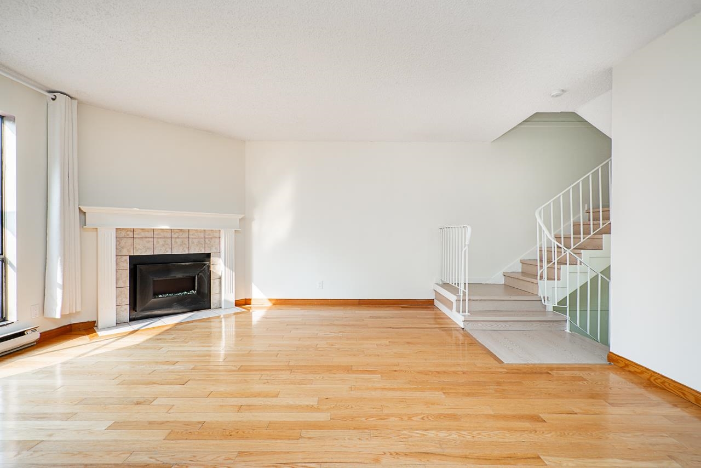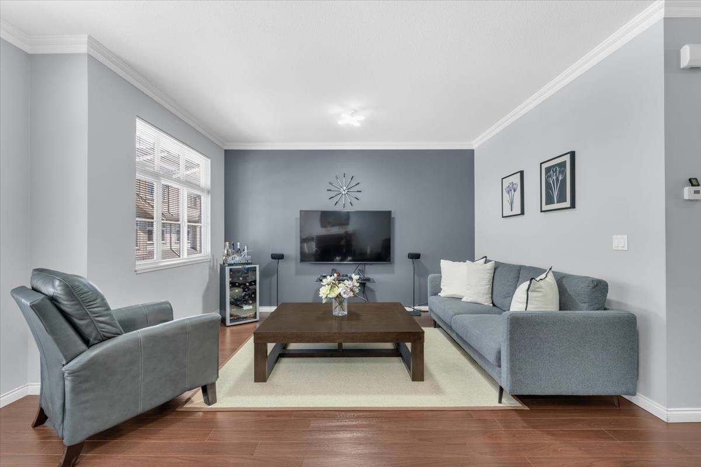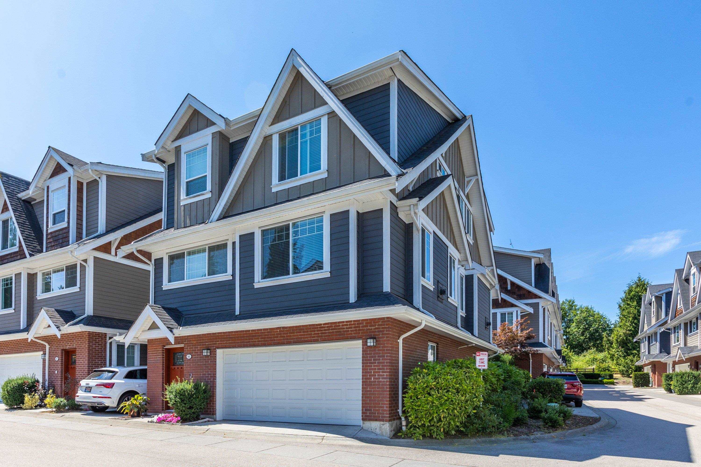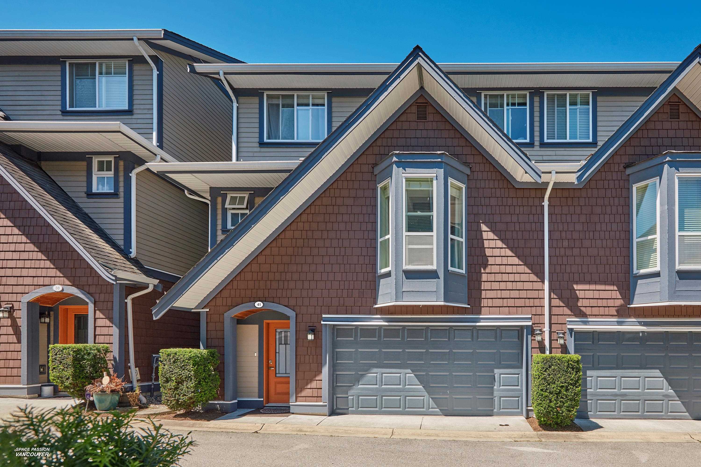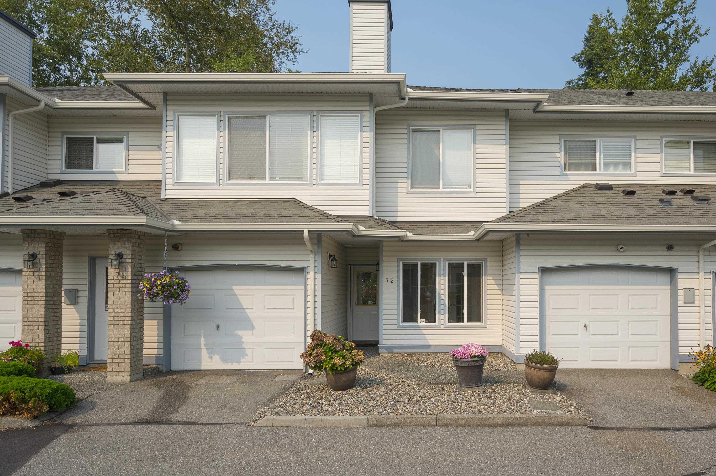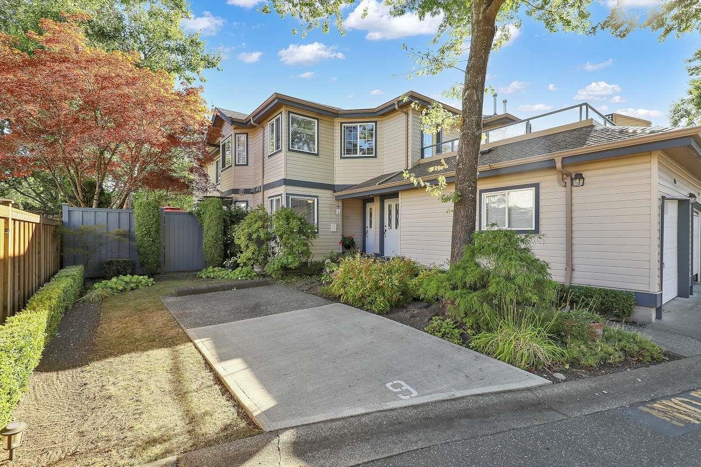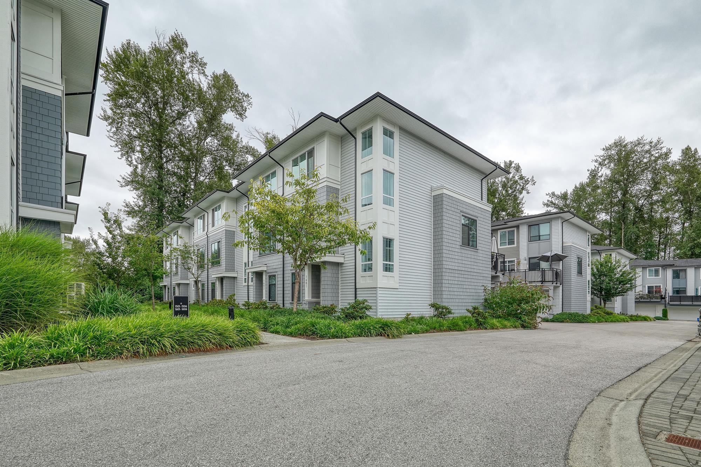
Highlights
Description
- Home value ($/Sqft)$556/Sqft
- Time on Houseful
- Property typeResidential
- Style3 storey
- Neighbourhood
- CommunityShopping Nearby
- Median school Score
- Year built2018
- Mortgage payment
Welcome to CLAYTON WALK! Impressive three bedroom + den END UNIT with a great location in the complex. The open-concept main level boasts soaring 9ft ceilings, elegant light flooring, extra windows offering tons of natural light. The designer white kitchen stuns with an oversized island, quartz counters, premium SS appliances and subway tile backsplash. Large southwest facing balcony, perfect for entertaining. There are three bedrooms up. The primary ensuite has double sinks and heated floors. Office on the ground level could be used as a guest room. Double side by side garage. Resort-style amenities: gym & party room. Steps to parks, boutiques & future SkyTrain! A true GEM property. OPEN HOUSE Sunday August 24th 1-3pm.
MLS®#R3038921 updated 2 weeks ago.
Houseful checked MLS® for data 2 weeks ago.
Home overview
Amenities / Utilities
- Heat source Baseboard, electric
- Sewer/ septic Public sewer, sanitary sewer, storm sewer
Exterior
- Construction materials
- Foundation
- Roof
- Parking desc
Interior
- # full baths 2
- # half baths 1
- # total bathrooms 3.0
- # of above grade bedrooms
- Appliances Washer/dryer, dishwasher, refrigerator, stove
Location
- Community Shopping nearby
- Area Bc
- Subdivision
- View No
- Water source Public
- Zoning description Rm30
- Directions E986ffb8ed20fa621b251e77c58b28ce
Overview
- Basement information None
- Building size 1509.0
- Mls® # R3038921
- Property sub type Townhouse
- Status Active
- Tax year 2024
Rooms Information
metric
- Foyer 1.194m X 1.93m
- Den 2.032m X 3.327m
- Primary bedroom 3.327m X 3.683m
Level: Above - Bedroom 2.591m X 2.997m
Level: Above - Bedroom 2.438m X 2.921m
Level: Above - Kitchen 2.972m X 4.216m
Level: Main - Dining room 3.581m X 5.004m
Level: Main - Living room 3.708m X 4.318m
Level: Main
SOA_HOUSEKEEPING_ATTRS
- Listing type identifier Idx

Lock your rate with RBC pre-approval
Mortgage rate is for illustrative purposes only. Please check RBC.com/mortgages for the current mortgage rates
$-2,237
/ Month25 Years fixed, 20% down payment, % interest
$
$
$
%
$
%

Schedule a viewing
No obligation or purchase necessary, cancel at any time
Nearby Homes
Real estate & homes for sale nearby

