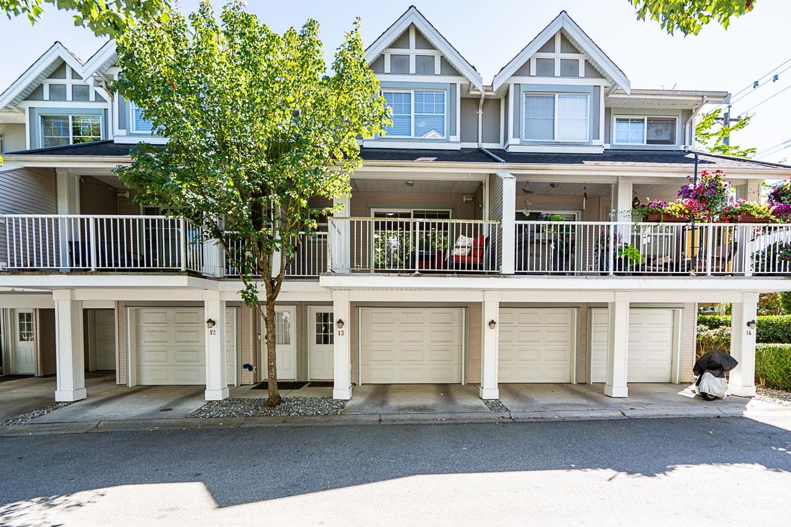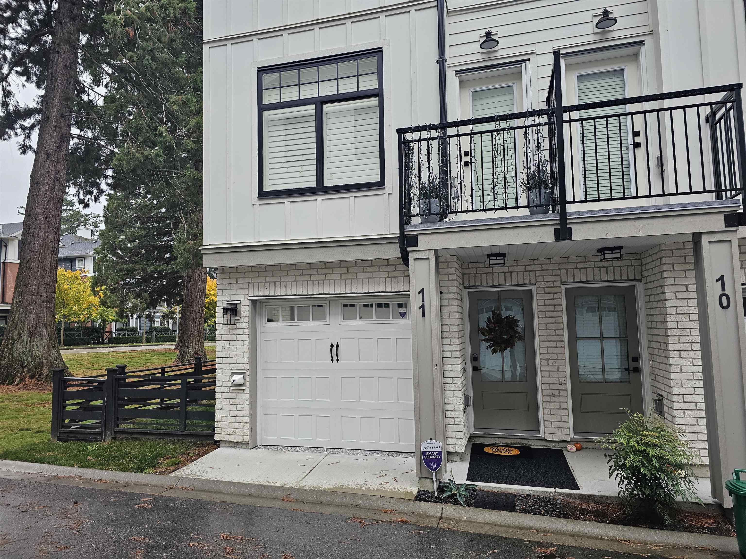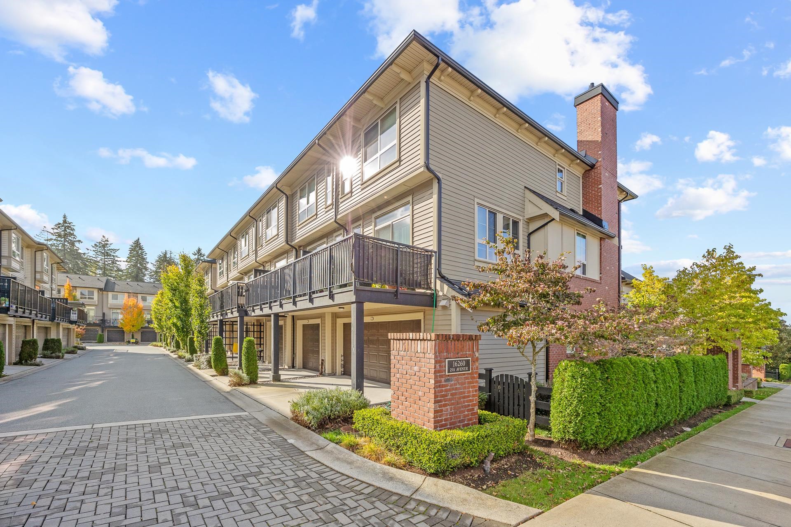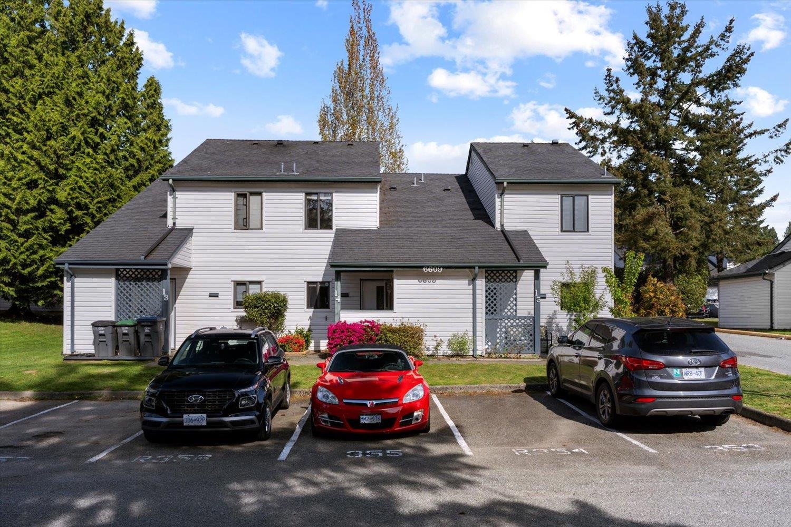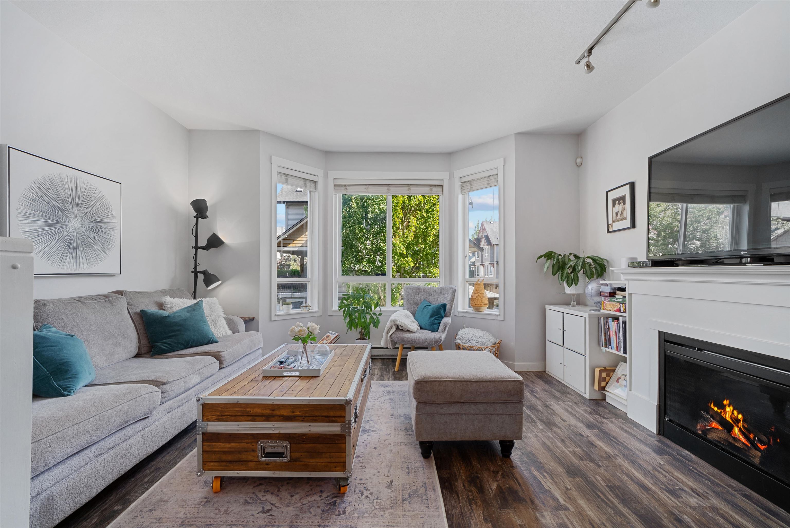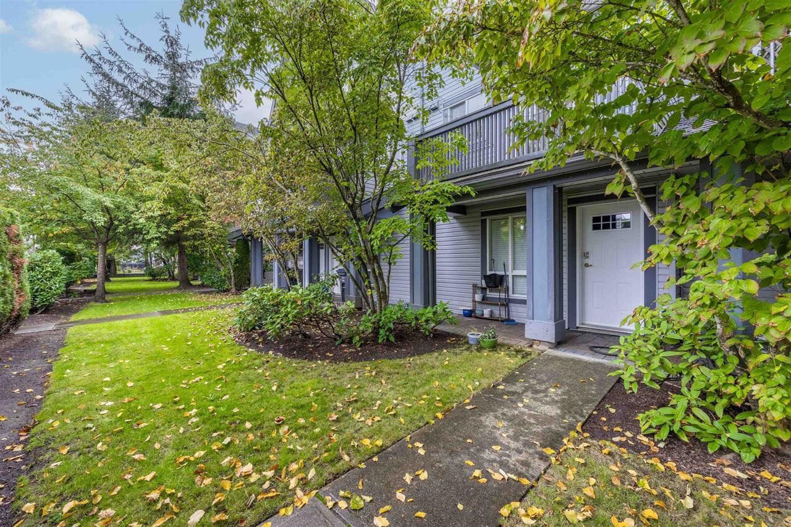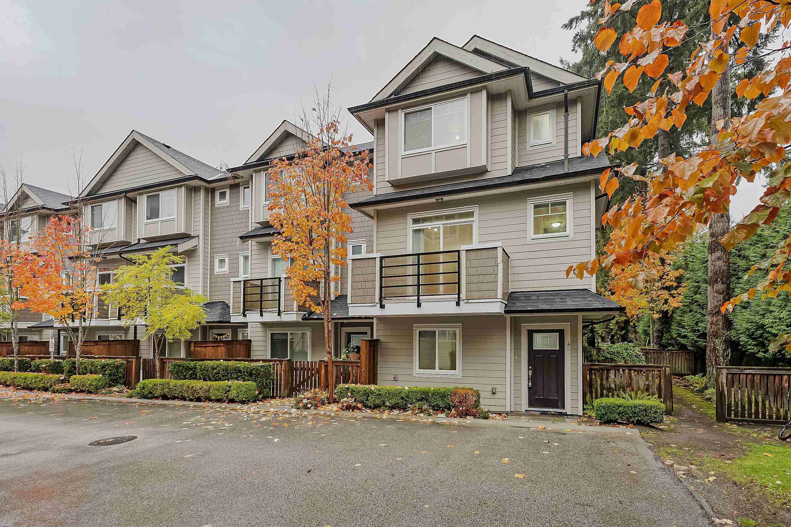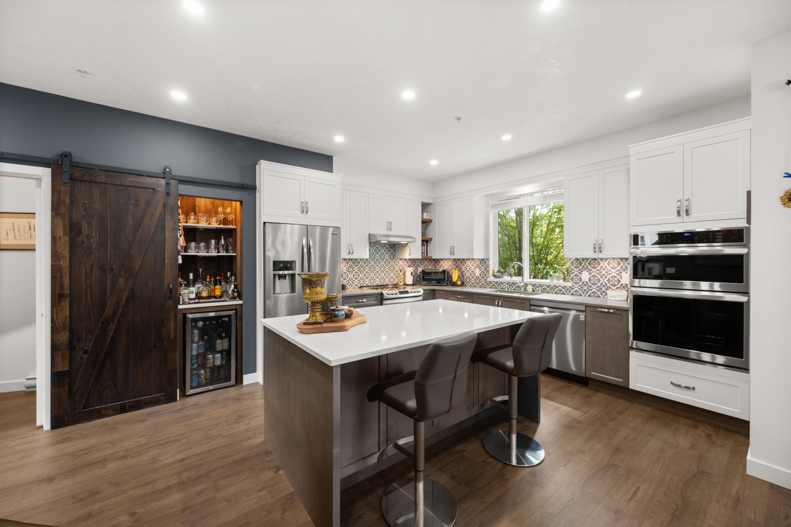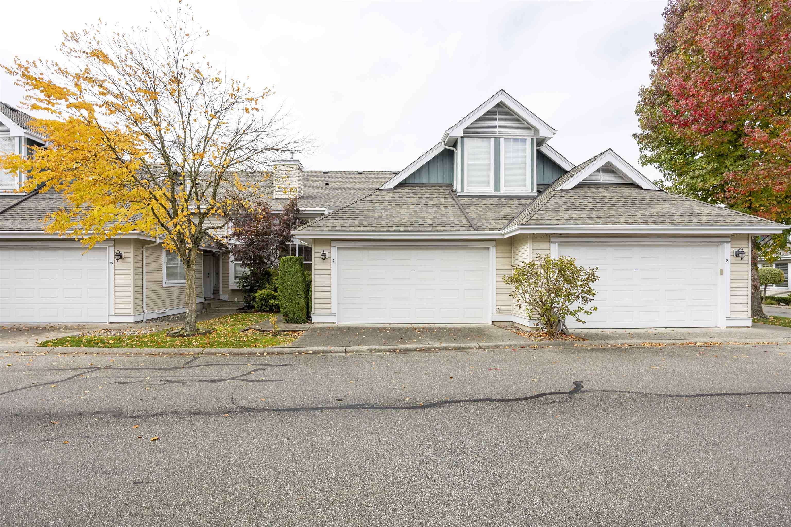Select your Favourite features
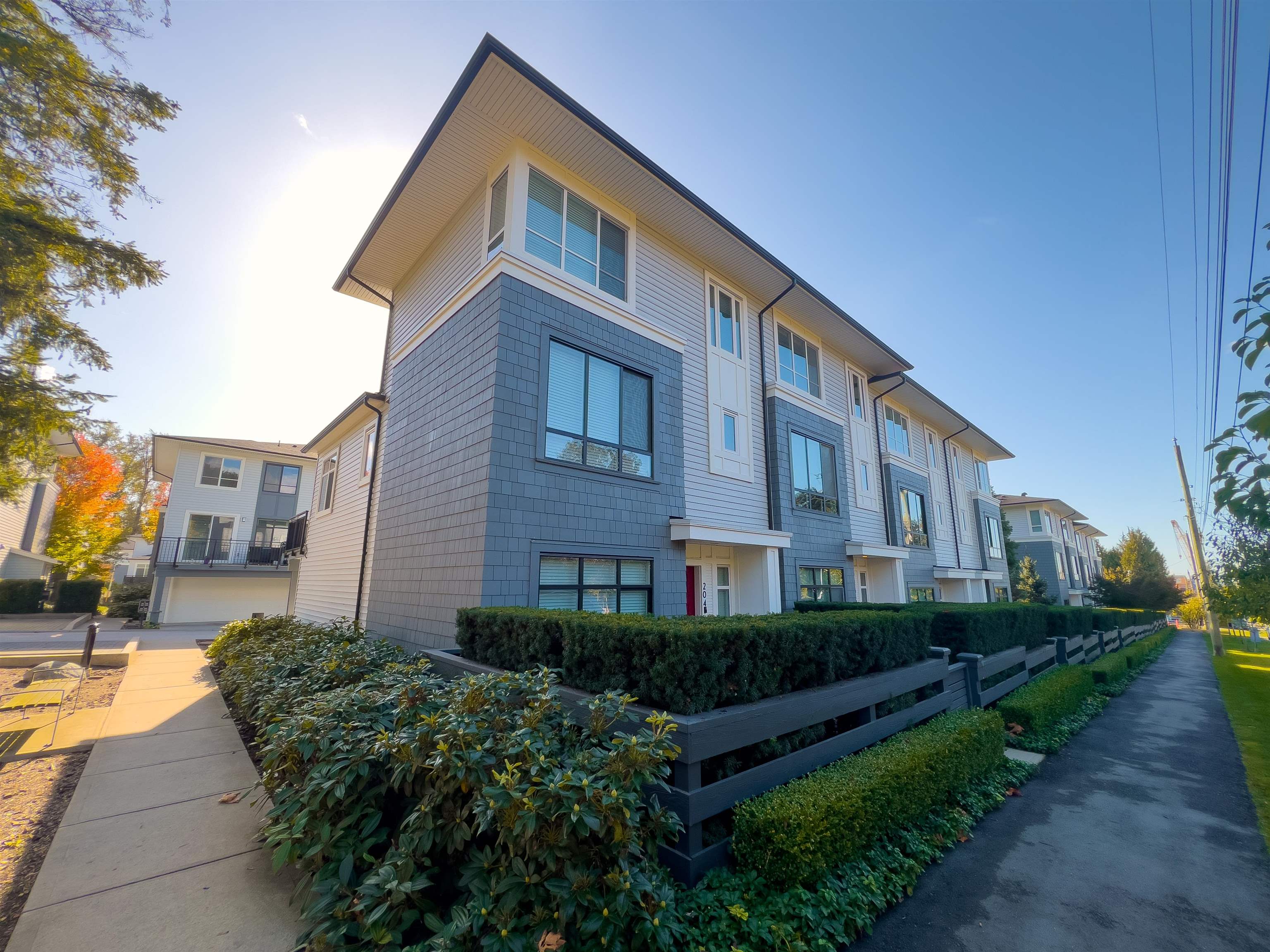
18505 Laurensen Place #203
For Sale
New 4 hours
$924,000
4 beds
3 baths
1,552 Sqft
18505 Laurensen Place #203
For Sale
New 4 hours
$924,000
4 beds
3 baths
1,552 Sqft
Highlights
Description
- Home value ($/Sqft)$595/Sqft
- Time on Houseful
- Property typeResidential
- Style3 storey
- Neighbourhood
- CommunityShopping Nearby
- Median school Score
- Year built2019
- Mortgage payment
Welcome to this Stunning open-concept 4 bed, 3 bath townhome in most sought after Clayton heights in Cloverdale, just 3 mins walk to the Upcoming SkyTrain station! This home offers 1 bedrm & a full bath on the lower lvl, ideal for guests or rental suite. Master Bedrm (Ensuite) on the main floor provides convenience, while two additional bedrooms upstairs are perfect for family or office space. Upgrades: Brand-new carpet, Fresh paint, Kit Cabinets, feature walls, move-in ready and stylish! The S/S dbl garage adds ample parking & storage. Walking distance to all amenities, Clayton park in front, Clayton Heights Secondary (4 min), Adams Rd Elementary (3 min), Clayton Community Centre (3 min), shopping, banks, coffee (5 min), & Surrey Soccer Club (8 min) OPEN HOUSE SAT OCT 25, 1-3 PM
MLS®#R3059461 updated 6 hours ago.
Houseful checked MLS® for data 6 hours ago.
Home overview
Amenities / Utilities
- Heat source Baseboard
- Sewer/ septic Public sewer, sanitary sewer, storm sewer
Exterior
- # total stories 3.0
- Construction materials
- Foundation
- Roof
- Fencing Fenced
- # parking spaces 2
- Parking desc
Interior
- # full baths 3
- # total bathrooms 3.0
- # of above grade bedrooms
- Appliances Washer/dryer, dishwasher, refrigerator, stove
Location
- Community Shopping nearby
- Area Bc
- Subdivision
- View Yes
- Water source Public
- Zoning description Strata
Overview
- Basement information None
- Building size 1552.0
- Mls® # R3059461
- Property sub type Townhouse
- Status Active
- Tax year 2025
Rooms Information
metric
- Laundry 1.651m X 1.651m
- Bedroom 3.81m X 2.87m
- Bedroom 2.718m X 3.683m
Level: Above - Bedroom 3.073m X 3.099m
Level: Above - Living room 3.734m X 6.045m
Level: Main - Primary bedroom 3.327m X 3.785m
Level: Main - Kitchen 2.311m X 3.962m
Level: Main - Dining room 2.311m X 3.404m
Level: Main - Walk-in closet 1.499m X 2.616m
Level: Main
SOA_HOUSEKEEPING_ATTRS
- Listing type identifier Idx

Lock your rate with RBC pre-approval
Mortgage rate is for illustrative purposes only. Please check RBC.com/mortgages for the current mortgage rates
$-2,464
/ Month25 Years fixed, 20% down payment, % interest
$
$
$
%
$
%

Schedule a viewing
No obligation or purchase necessary, cancel at any time
Nearby Homes
Real estate & homes for sale nearby

