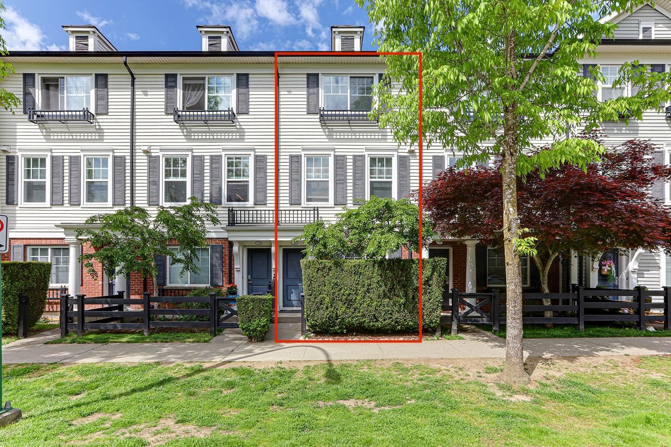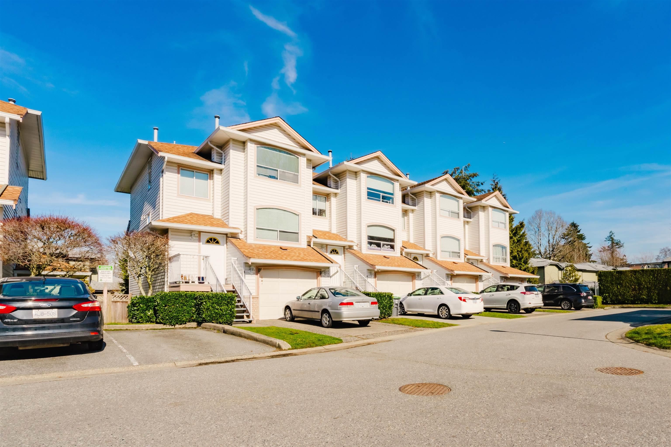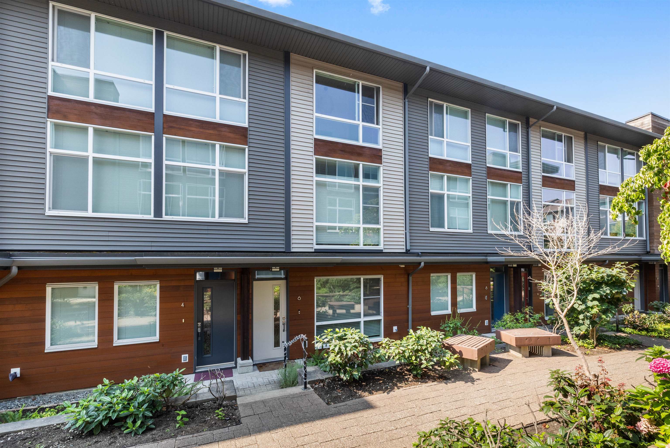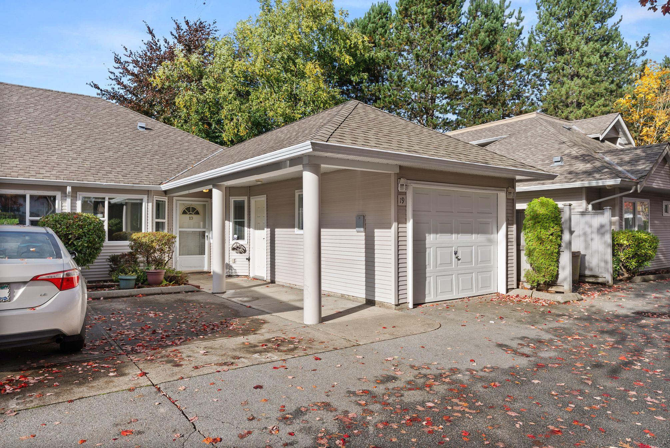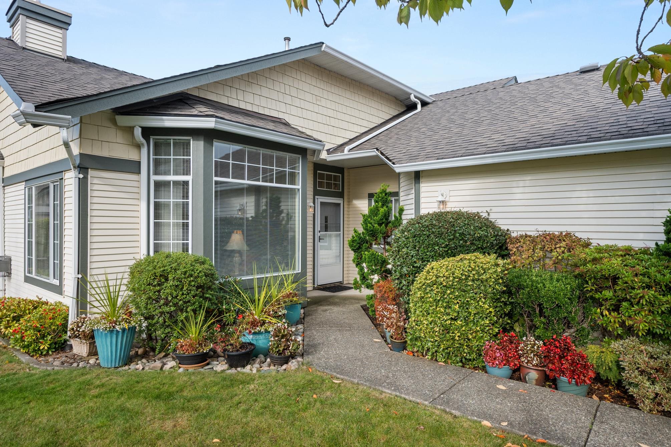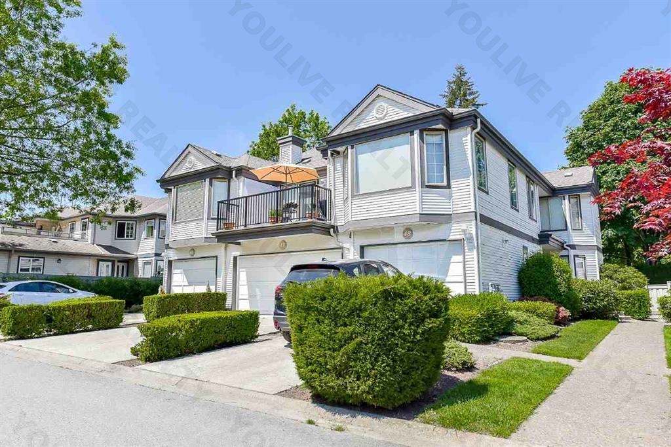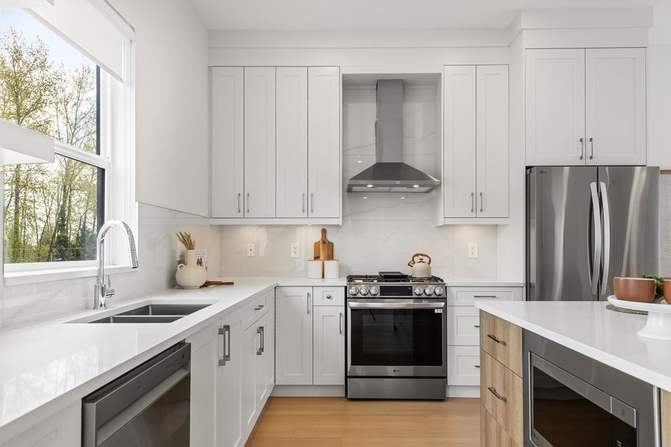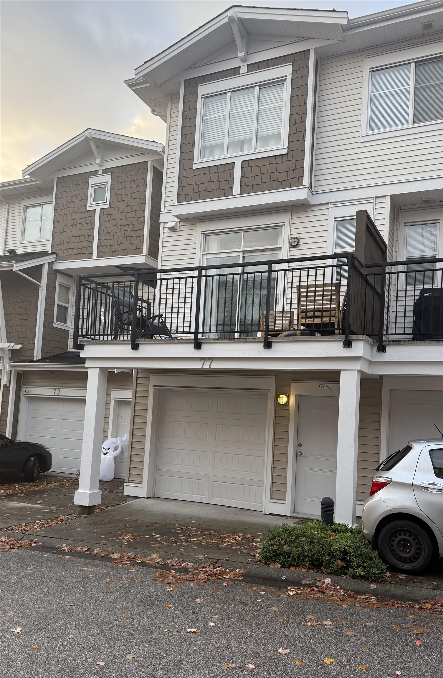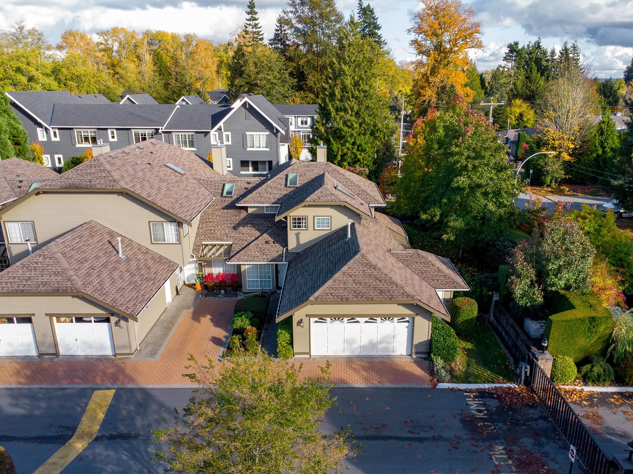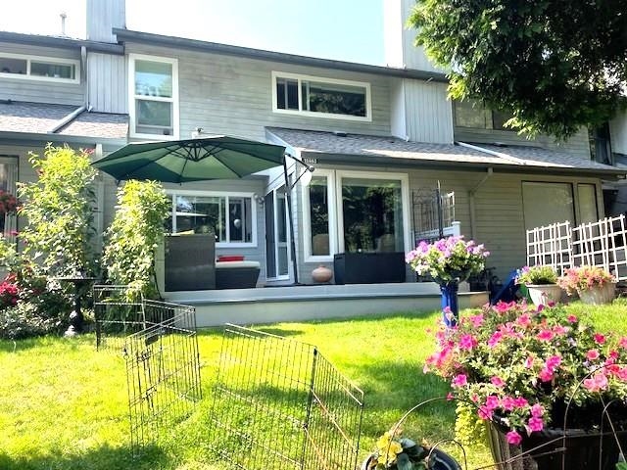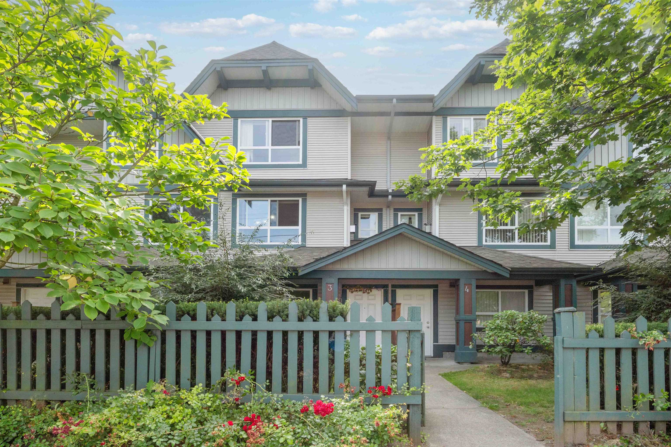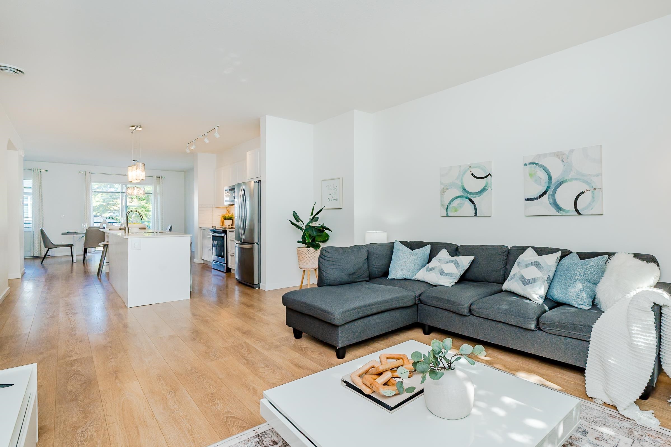
Highlights
Description
- Home value ($/Sqft)$565/Sqft
- Time on Houseful
- Property typeResidential
- Style3 storey
- Neighbourhood
- CommunityShopping Nearby
- Median school Score
- Year built2017
- Mortgage payment
"CLAYTON WALK" by "ANTHEM" Prime location in Cloverdale, steps from shopping center, schools, recreation, services, easy access to Fraser Hwy and Hwy 15 & future SKYTRAIN station. This END/CORNER unit has EVERYTHING you are looking for: Functional layout, specious floor plan w/ NO waste of space; ground level bdrm w/ full bath best served as guest room or office; main living area incl: great-room design, high-ceiling, huge windows, gourmet kitchen connects living room, open den & dining room w/ access to huge balcony, best for family gathering + summer BBQ; Primary bdrm w/ huge walk-in closet + 2 bdrms upstairs w/ easy access to laundry. Freshly paint through out; double garage; best for small/growing families. Don't miss your next dream home! Open House: Sunday (10/05) 2-4pm
Home overview
- Heat source Baseboard, electric
- Sewer/ septic Public sewer, sanitary sewer, storm sewer
- # total stories 3.0
- Construction materials
- Foundation
- Roof
- # parking spaces 4
- Parking desc
- # full baths 3
- # total bathrooms 3.0
- # of above grade bedrooms
- Appliances Washer/dryer, dishwasher, refrigerator, stove, microwave
- Community Shopping nearby
- Area Bc
- Subdivision
- View No
- Water source Public
- Zoning description Strata
- Directions 6bf789f58126919437c3125f2b6ef194
- Basement information None
- Building size 1680.0
- Mls® # R3047772
- Property sub type Townhouse
- Status Active
- Virtual tour
- Tax year 2025
- Foyer 1.956m X 5.029m
- Bedroom 2.769m X 3.937m
- Primary bedroom 3.353m X 3.454m
Level: Above - Bedroom 2.642m X 3.099m
Level: Above - Bedroom 2.794m X 3.099m
Level: Above - Dining room 3.429m X 3.835m
Level: Main - Kitchen 3.404m X 3.683m
Level: Main - Den 2.159m X 3.124m
Level: Main - Living room 3.759m X 5.029m
Level: Main
- Listing type identifier Idx

$-2,533
/ Month

