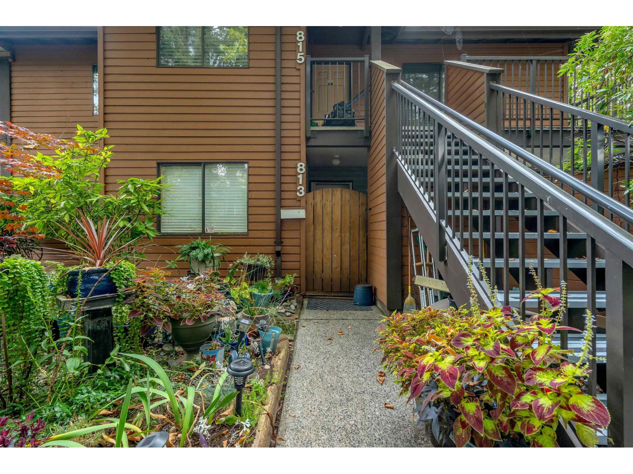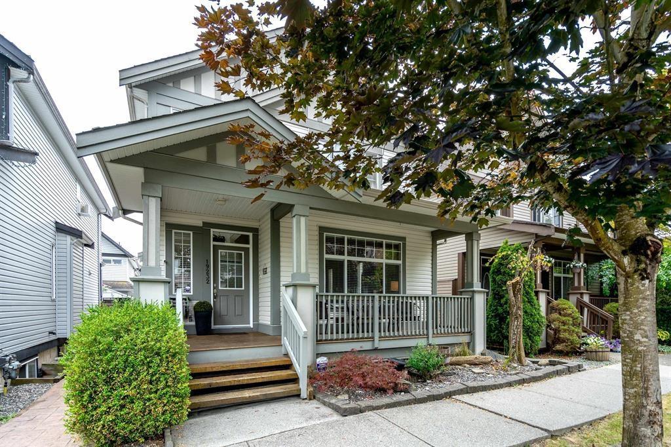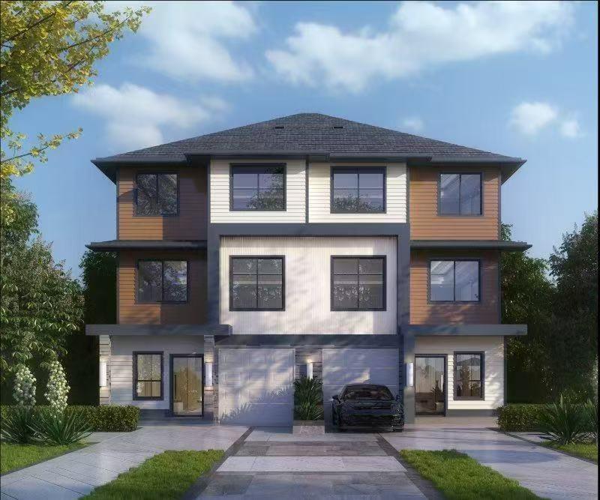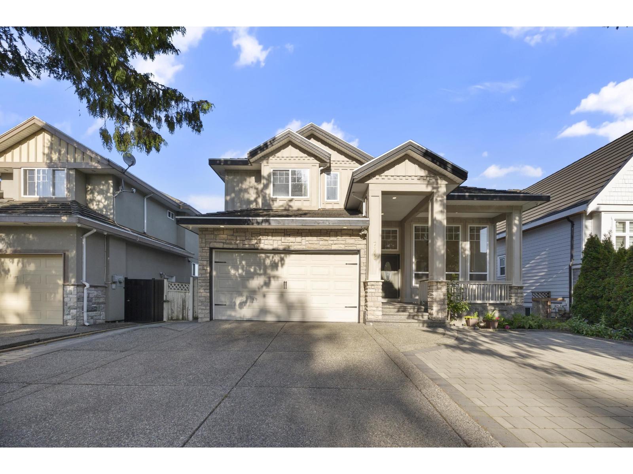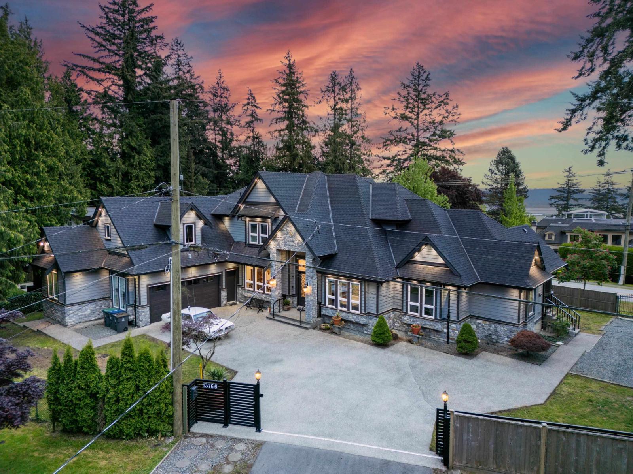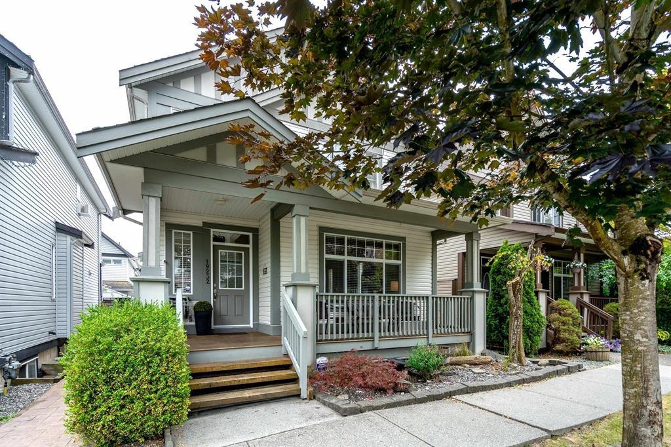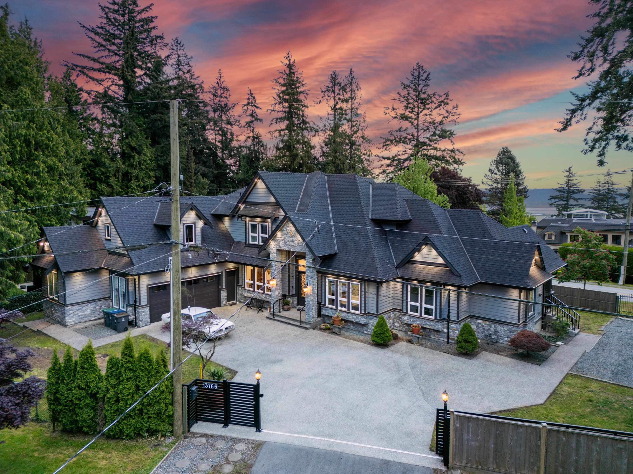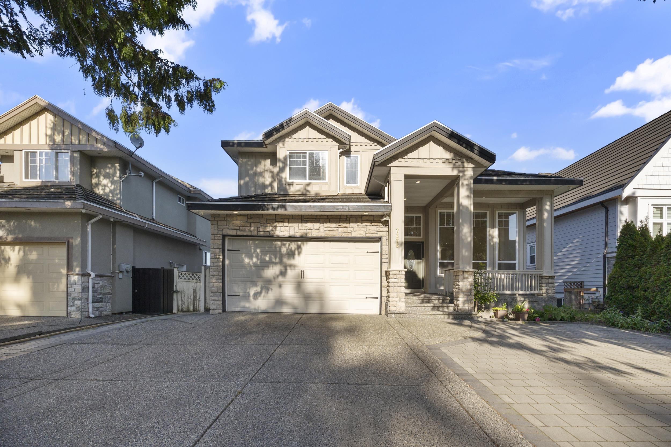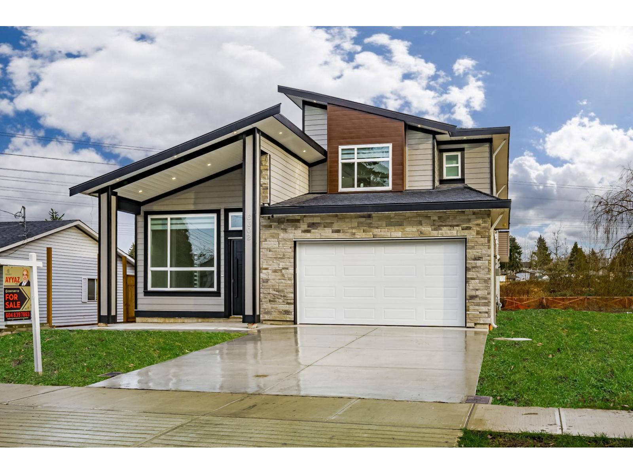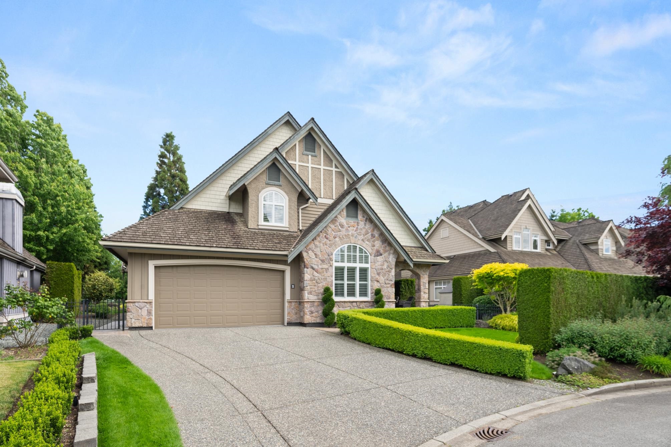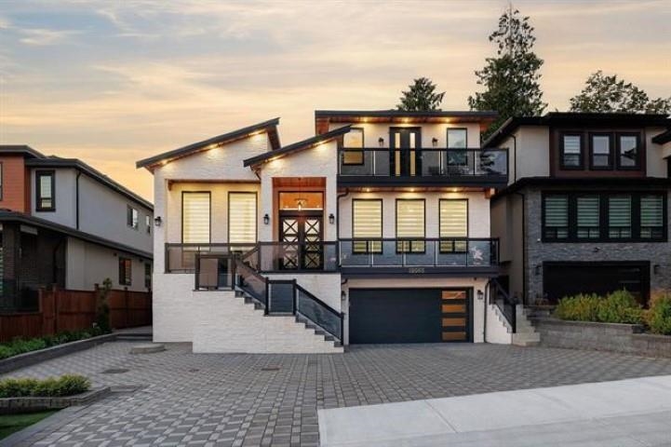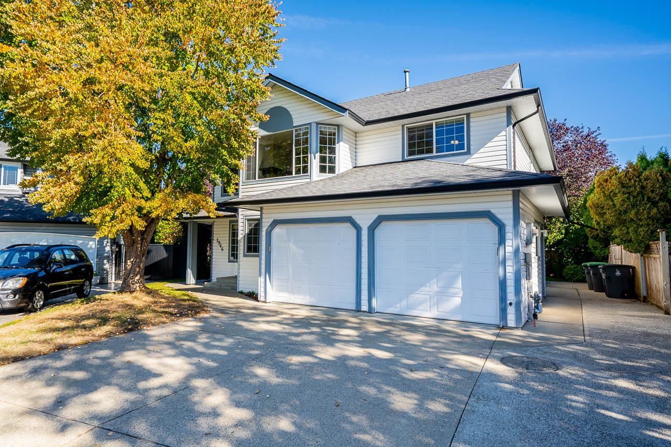
Highlights
Description
- Home value ($/Sqft)$582/Sqft
- Time on Houseful
- Property typeResidential
- StyleBasement entry
- CommunityShopping Nearby
- Median school Score
- Year built1992
- Mortgage payment
Beautiful basement-entry home in a quiet cul-de-sac with a private backyard! The large foyer welcomes you into this CLEAN, BRIGHT, AND MOVE IN READY home that’s been freshly painted and well cared for. The open layout offers three spacious bedrooms upstairs, a bright living area, and an updated bathroom with heated flooring. The kitchen features ample counter and cupboard space, updated appliances, a center island, and a cozy eating area—perfect for everyday living or entertaining. Step outside to enjoy the covered deck with a sunroof and relaxing hot tub area overlooking the landscaped garden with irrigation. Downstairs includes a great 1 BEDROOM SUITE with a separate entrance and its own laundry, plus a den and laundry area for the main home. A well-built garden shed adds extra storage.
Home overview
- Heat source Forced air, natural gas
- Sewer/ septic Public sewer, sanitary sewer, storm sewer
- Construction materials
- Foundation
- Roof
- Fencing Fenced
- # parking spaces 6
- Parking desc
- # full baths 3
- # total bathrooms 3.0
- # of above grade bedrooms
- Appliances Washer/dryer, dishwasher, refrigerator, stove
- Community Shopping nearby
- Area Bc
- Water source Public
- Zoning description Res
- Directions C3f1bb4675b67d9f72549e478d729d56
- Lot dimensions 7685.39
- Lot size (acres) 0.18
- Basement information Finished
- Building size 2217.0
- Mls® # R3057146
- Property sub type Single family residence
- Status Active
- Tax year 2025
- Kitchen 2.692m X 3.226m
- Living room 4.064m X 4.75m
- Bedroom 3.429m X 2.515m
- Bedroom 3.023m X 2.667m
Level: Main - Kitchen 3.353m X 2.692m
Level: Main - Primary bedroom 3.962m X 3.708m
Level: Main - Dining room 3.658m X 2.743m
Level: Main - Eating area 2.54m X 3.353m
Level: Main - Bedroom 3.023m X 2.743m
Level: Main - Living room 5.105m X 3.962m
Level: Main
- Listing type identifier Idx

$-3,440
/ Month

