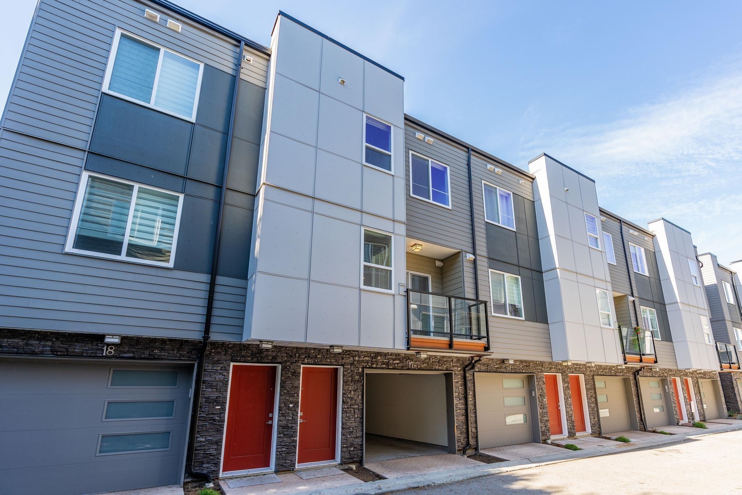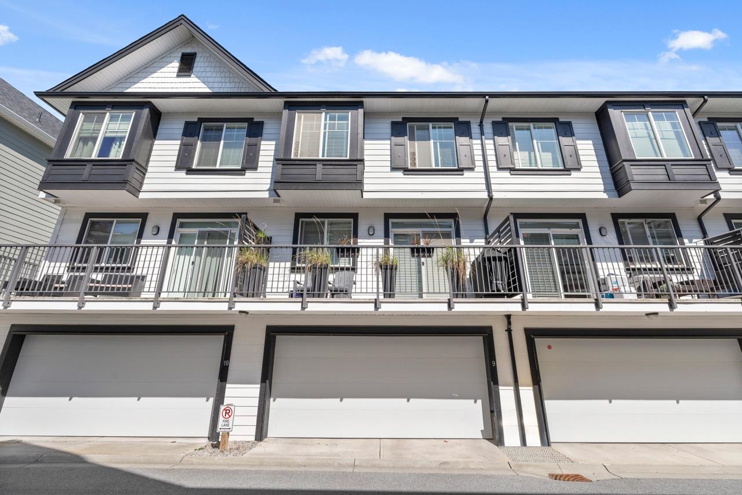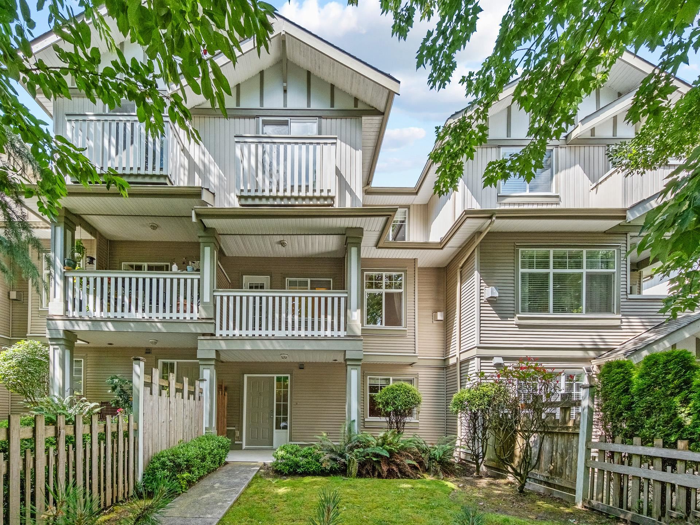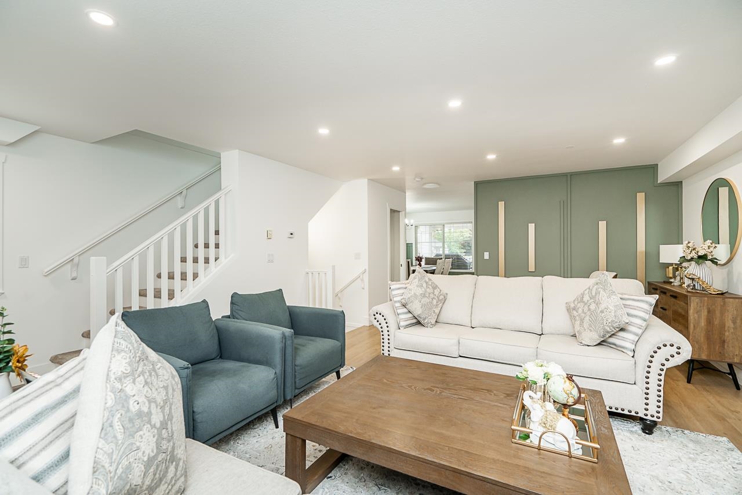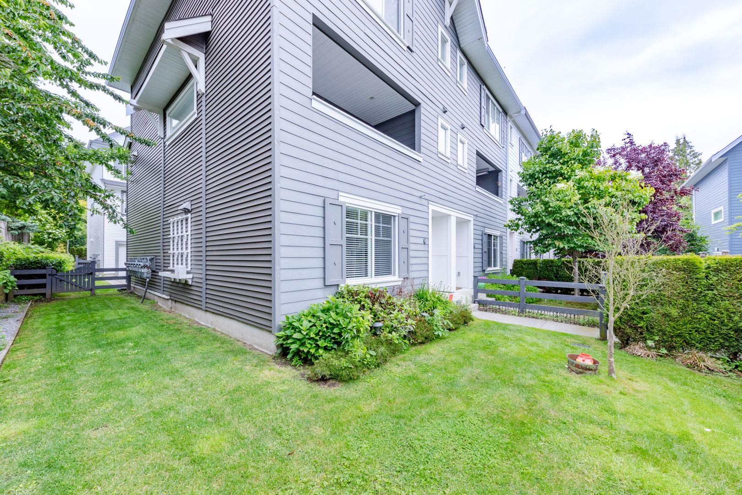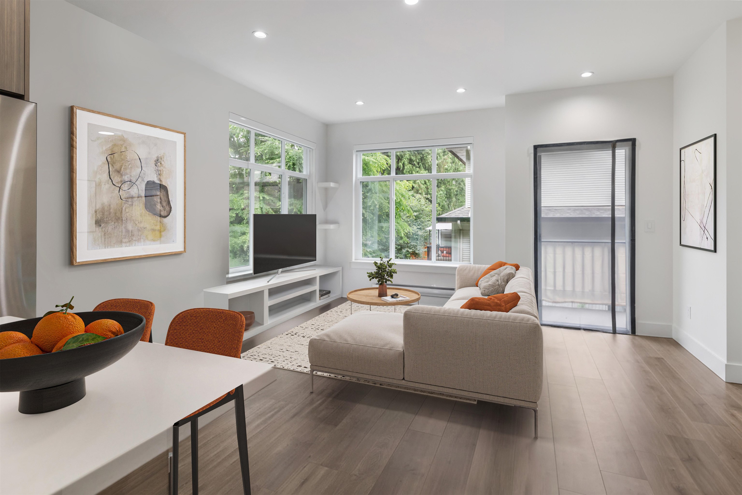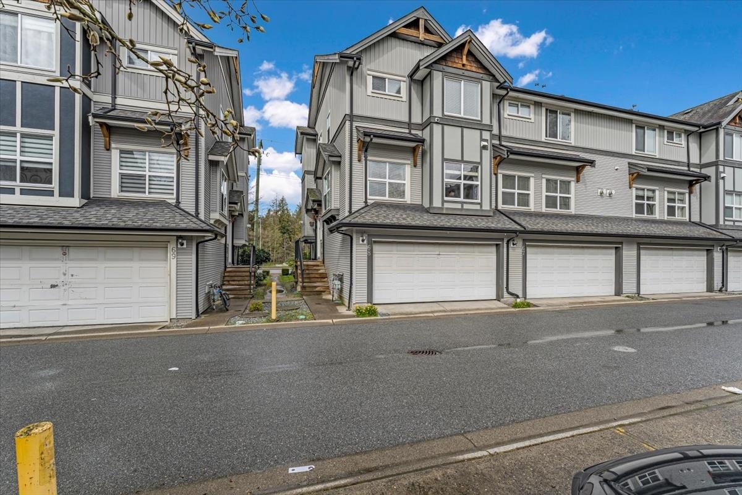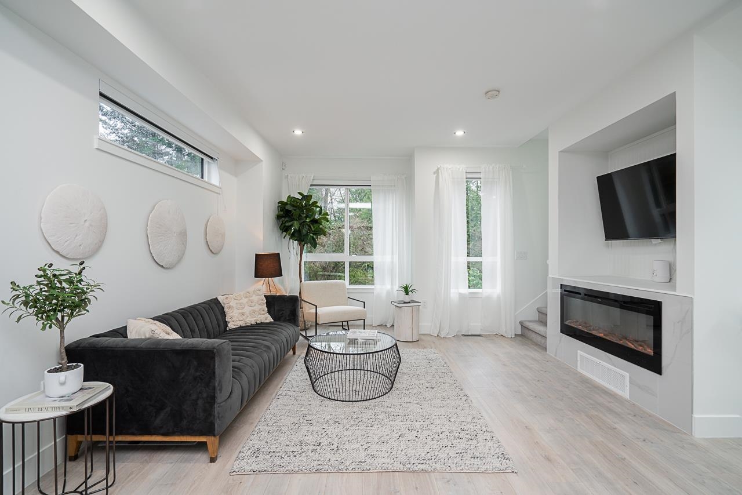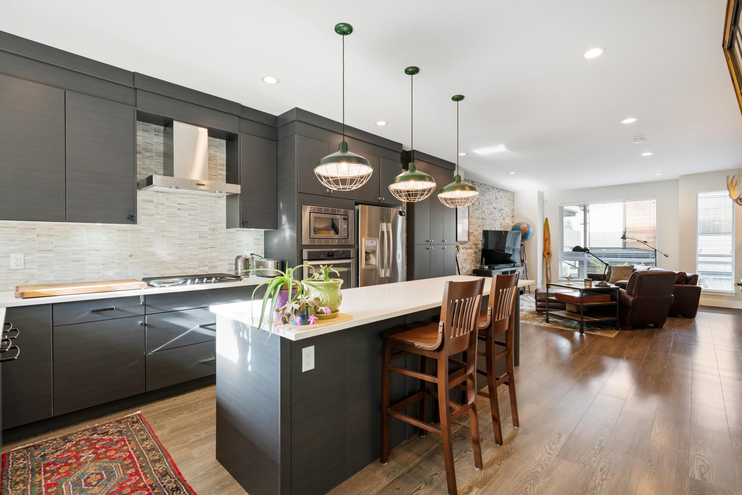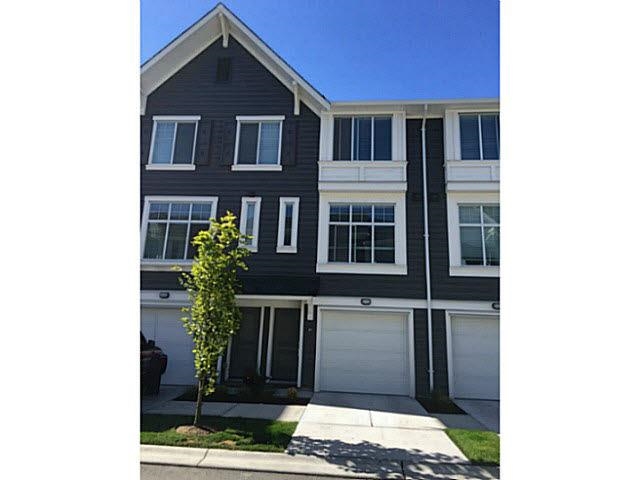
Highlights
Description
- Home value ($/Sqft)$509/Sqft
- Time on Houseful
- Property typeResidential
- Style3 storey
- Neighbourhood
- CommunityShopping Nearby
- Median school Score
- Year built2014
- Mortgage payment
Welcome to Creekside in Clayton, where cozy charm meets family-friendly living. This spacious end-unit townhome offers 1,600 sq ft of well-designed space with 3 bedrooms and 2.5 bathrooms. The open-concept main floor features 9-ft ceilings, a bright and airy layout, and a convenient powder room. The kitchen includes quartz countertops and plenty of room to cook and gather. Upstairs, you'll find three generous bedrooms, including a primary suite with a walk-through closet and a spa-like ensuite with double sinks and a large shower. Step out onto your private deck. Located just steps from shopping, schools, parks, church, and the SkyTrain. The lower level adds a large office, mudroom, tandem garage for 2 vehicles, and an extra outdoor parking spot. Enjoy.
Home overview
- Heat source Electric
- Sewer/ septic Public sewer, sanitary sewer, storm sewer
- # total stories 3.0
- Construction materials
- Foundation
- Roof
- # parking spaces 3
- Parking desc
- # full baths 2
- # half baths 1
- # total bathrooms 3.0
- # of above grade bedrooms
- Community Shopping nearby
- Area Bc
- Subdivision
- View Yes
- Water source Public
- Zoning description Rm30
- Basement information Finished
- Building size 1567.0
- Mls® # R3050340
- Property sub type Townhouse
- Status Active
- Tax year 2024
- Mud room 1.956m X 4.267m
- Foyer 0.991m X 2.743m
- Den 2.286m X 3.531m
- Other 2.286m X 2.261m
Level: Above - Laundry 1.067m X 1.067m
Level: Above - Bedroom 2.489m X 2.565m
Level: Above - Walk-in closet 1.245m X 2.261m
Level: Above - Bedroom 2.464m X 2.565m
Level: Above - Primary bedroom 3.429m X 3.683m
Level: Above - Dining room 3.302m X 4.216m
Level: Main - Living room 4.343m X 4.623m
Level: Main - Other 1.905m X 0.94m
Level: Main - Kitchen 3.962m X 4.14m
Level: Main - Other 1.499m X 2.261m
Level: Main
- Listing type identifier Idx

$-2,128
/ Month

