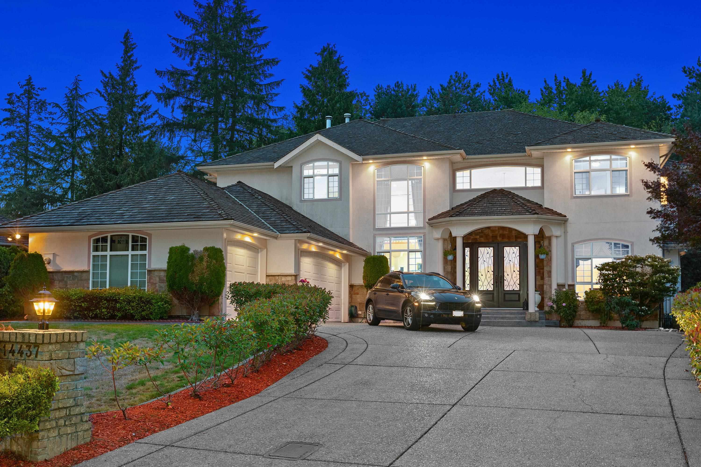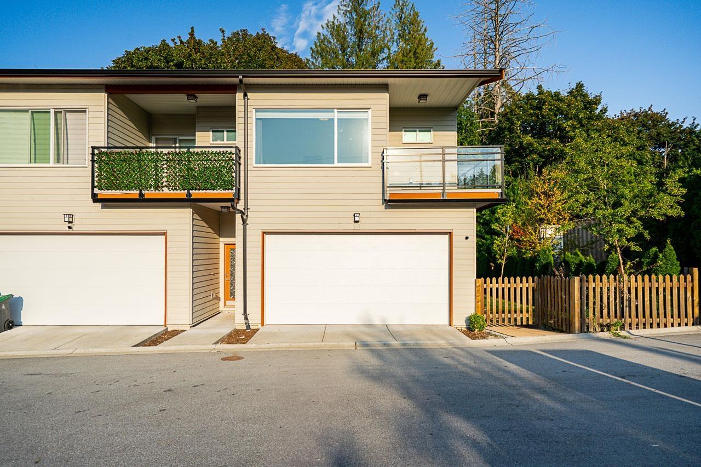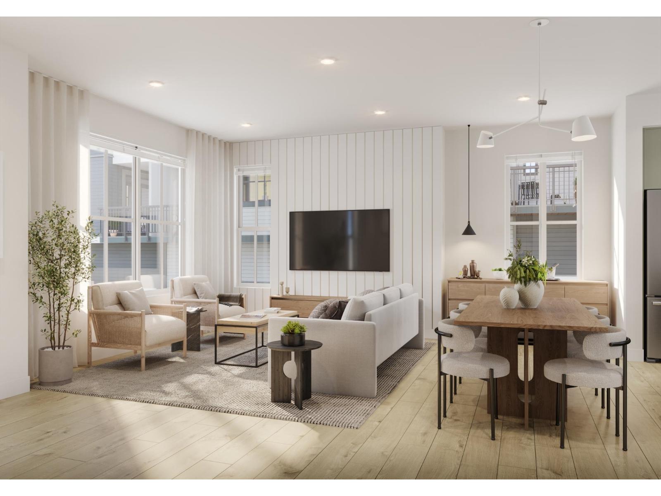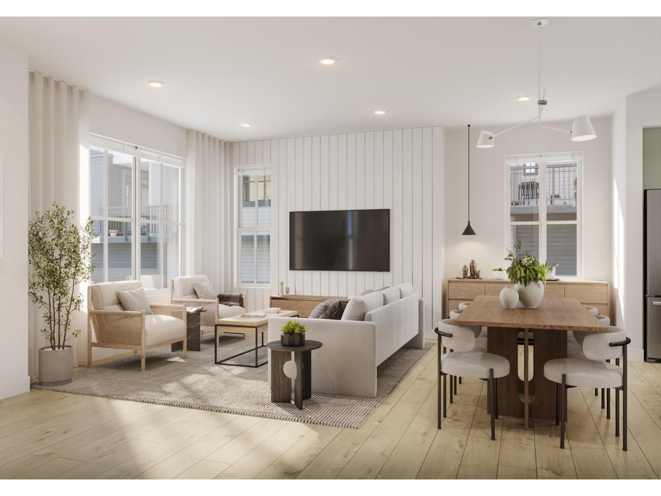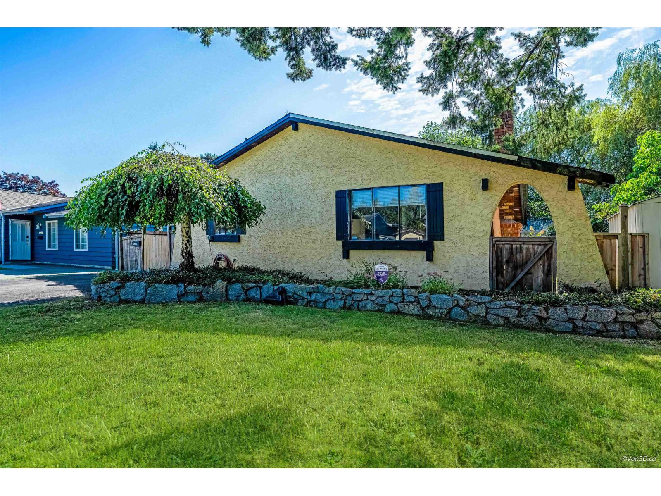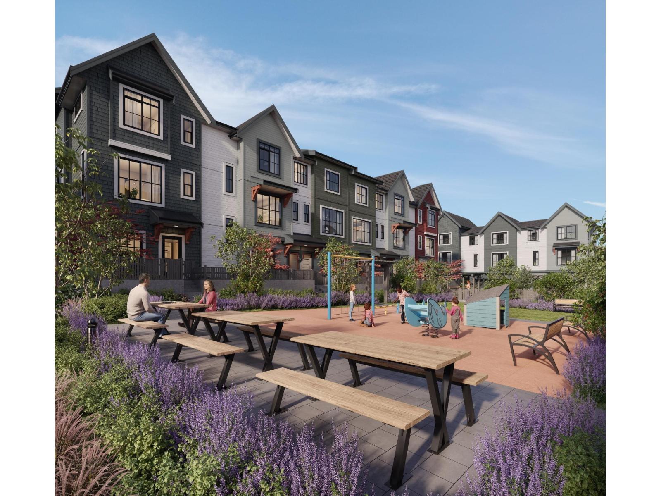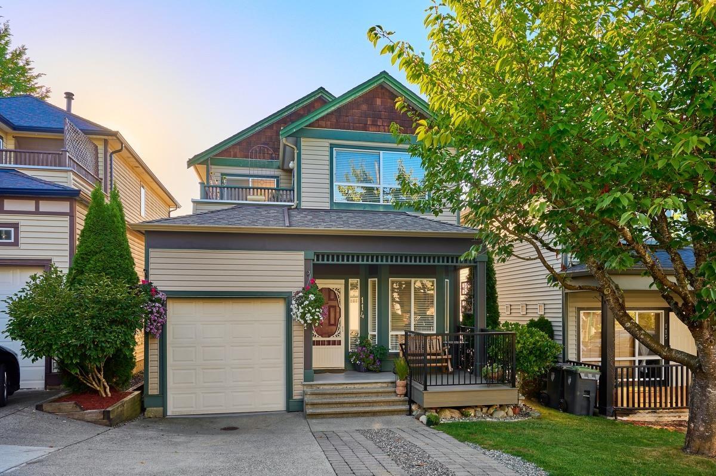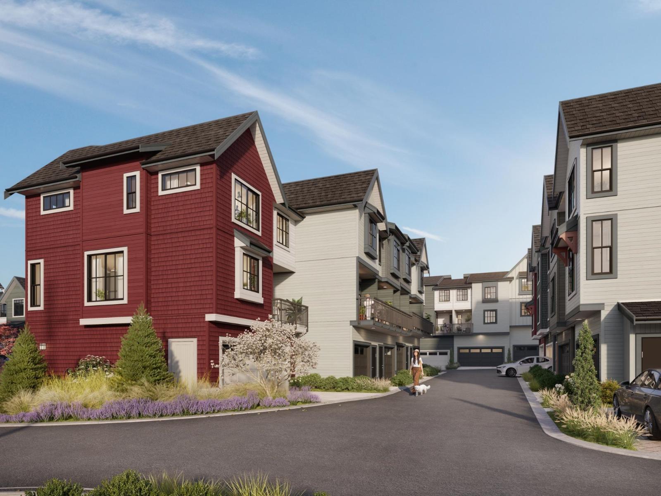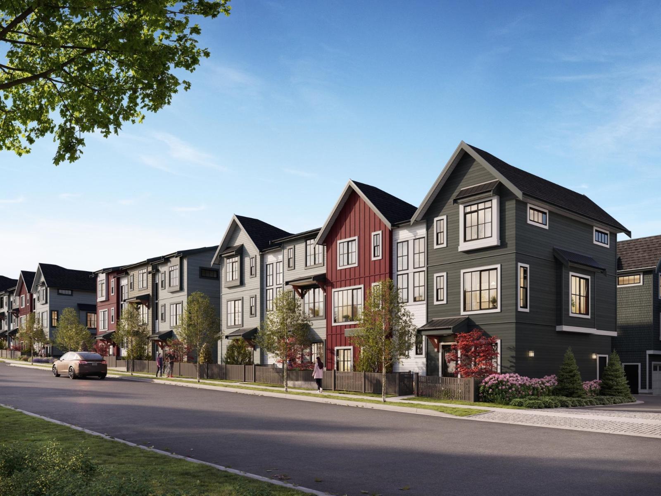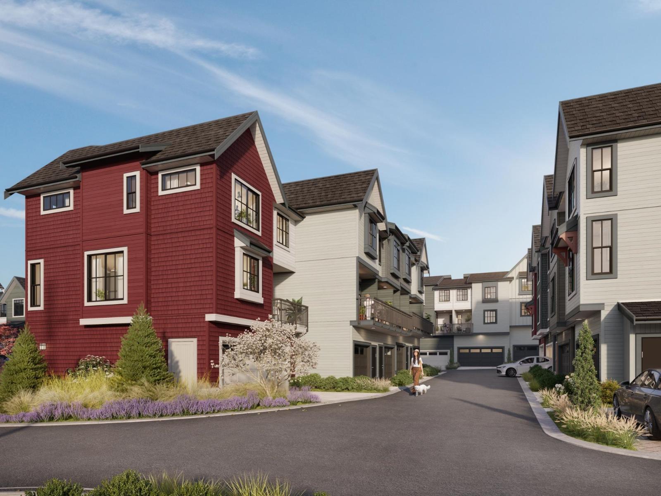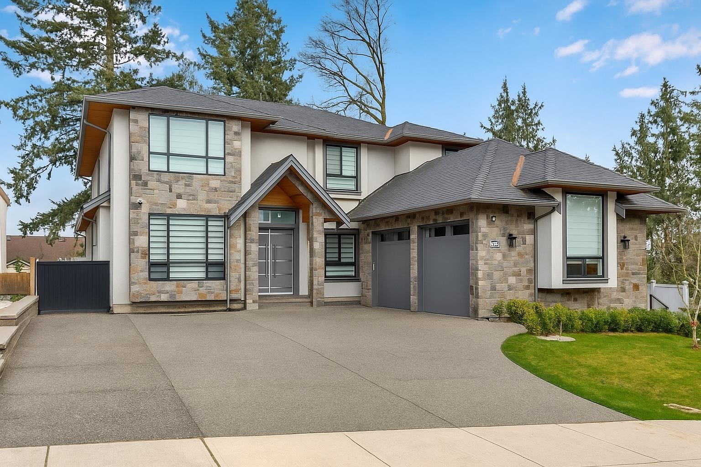
Highlights
Description
- Home value ($/Sqft)$436/Sqft
- Time on Houseful
- Property typeResidential
- Median school Score
- Year built2017
- Mortgage payment
10,064 Sq Ft LOT with 6,100 SQ FT 3 LEVEL HOME. This exceptional custom-built home, located in the desirable Cloverdale area, offers over 6,000 sqft of living space. Featuring 9 spacious bedrooms, including 2 master suites, and 8 luxurious bathrooms, the home boasts an open-concept design filled with natural light. Premium amenities include central A/C, radiant heating, security system, and high-end appliances. Entertain with ease in the custom bar and theater room. The property includes 2+1 suites with separate laundries. Situated on a 10,064 sqft lot, the private backyard offers room for relaxation. Call today to book your private showing.
MLS®#R3020109 updated 2 weeks ago.
Houseful checked MLS® for data 2 weeks ago.
Home overview
Amenities / Utilities
- Heat source Radiant
- Sewer/ septic Public sewer
Exterior
- Construction materials
- Foundation
- Roof
- # parking spaces 10
- Parking desc
Interior
- # full baths 6
- # half baths 2
- # total bathrooms 8.0
- # of above grade bedrooms
Location
- Area Bc
- View Yes
- Water source Public
- Zoning description Cd
Lot/ Land Details
- Lot dimensions 10064.0
Overview
- Lot size (acres) 0.23
- Basement information Finished
- Building size 6078.0
- Mls® # R3020109
- Property sub type Single family residence
- Status Active
- Tax year 2024
Rooms Information
metric
- Bedroom 4.978m X 4.877m
- Living room 4.521m X 3.505m
- Bar room 1.27m X 3.658m
- Recreation room 4.978m X 7.772m
- Kitchen 2.134m X 3.505m
- Bedroom 3.353m X 4.013m
- Bedroom 3.708m X 2.896m
- Living room 5.436m X 4.166m
- Kitchen 1.626m X 4.166m
- Bedroom 3.658m X 4.115m
Level: Above - Walk-in closet 2.134m X 3.048m
Level: Above - Walk-in closet 3.353m X 4.064m
Level: Above - Bedroom 3.962m X 3.353m
Level: Above - Primary bedroom 4.166m X 6.299m
Level: Above - Primary bedroom 5.182m X 4.877m
Level: Above - Dining room 3.048m X 3.962m
Level: Main - Kitchen 3.658m X 6.299m
Level: Main - Living room 3.556m X 3.962m
Level: Main - Foyer 6.401m X 2.591m
Level: Main - Family room 5.283m X 5.182m
Level: Main - Nook 7.264m X 3.048m
Level: Main - Den 3.048m X 3.048m
Level: Main - Bedroom 3.353m X 3.353m
Level: Main - Wok kitchen 2.184m X 3.048m
Level: Main - Mud room 2.286m X 4.318m
Level: Main
SOA_HOUSEKEEPING_ATTRS
- Listing type identifier Idx

Lock your rate with RBC pre-approval
Mortgage rate is for illustrative purposes only. Please check RBC.com/mortgages for the current mortgage rates
$-7,064
/ Month25 Years fixed, 20% down payment, % interest
$
$
$
%
$
%

Schedule a viewing
No obligation or purchase necessary, cancel at any time
Nearby Homes
Real estate & homes for sale nearby

