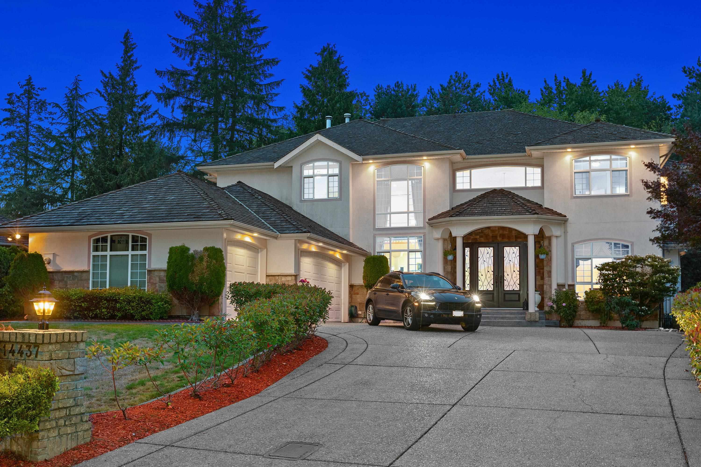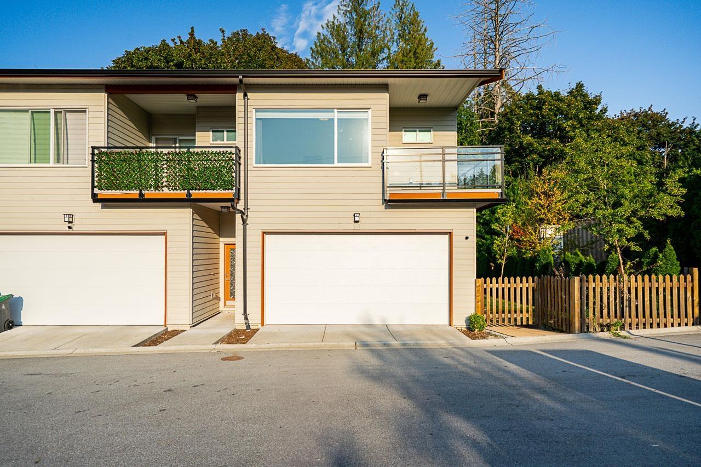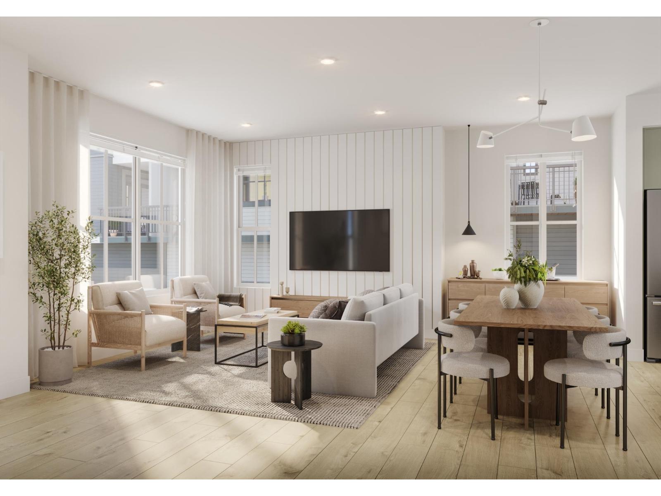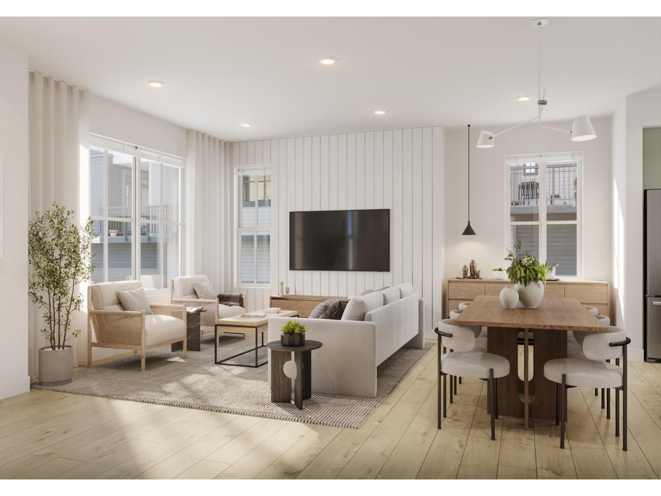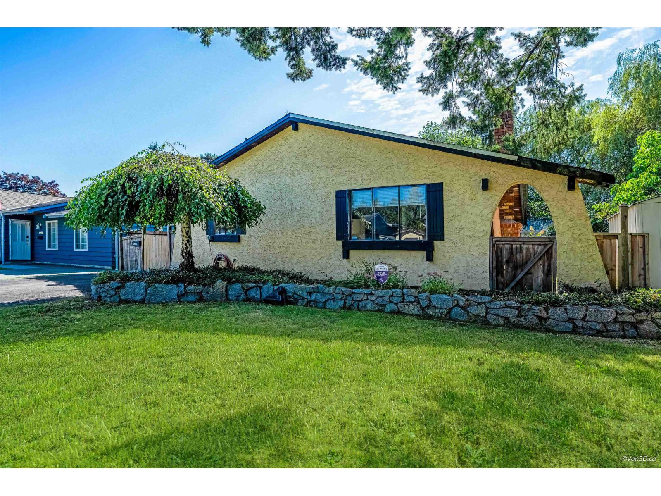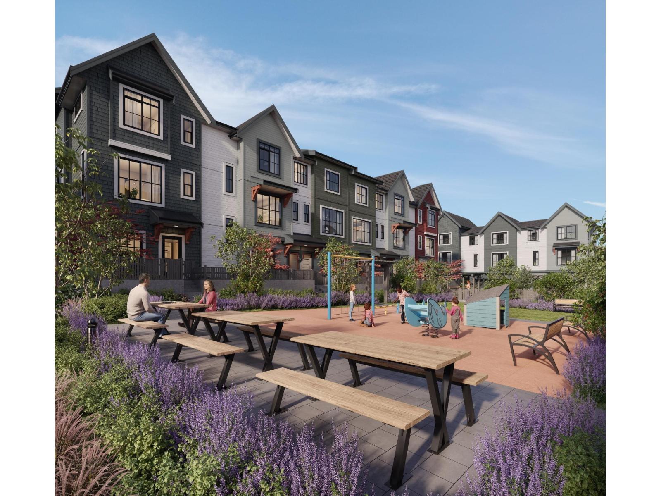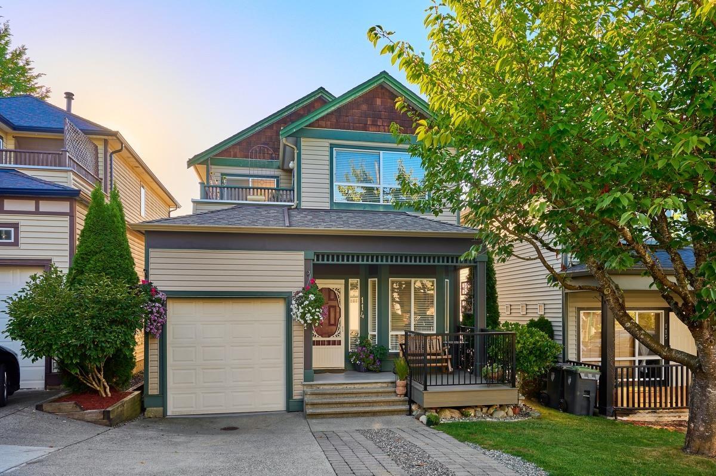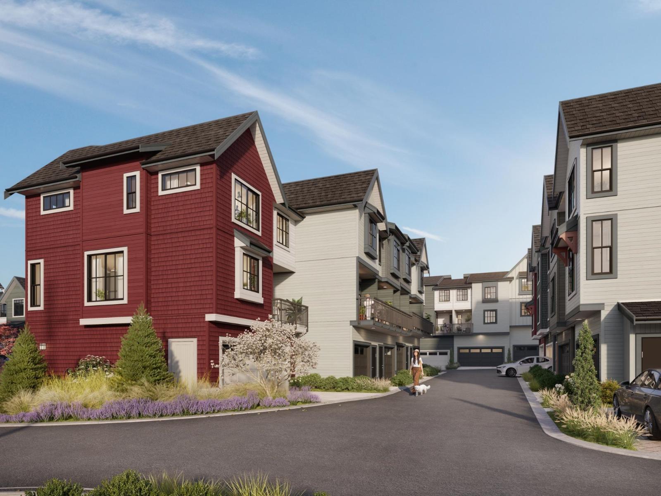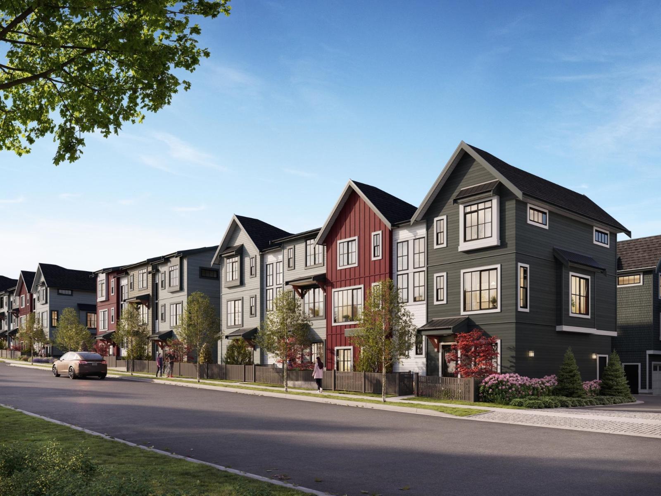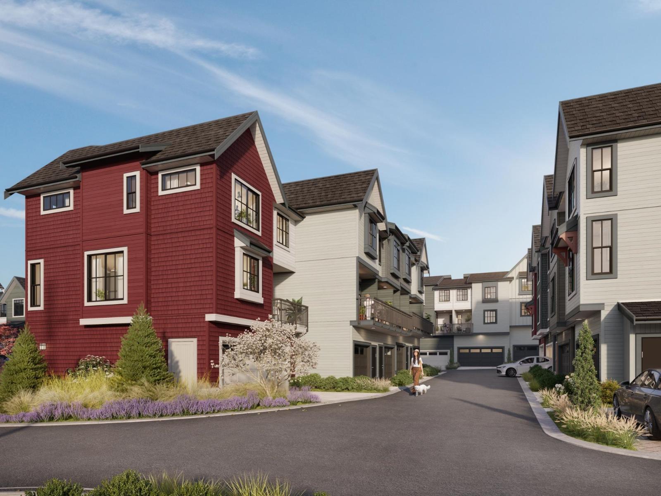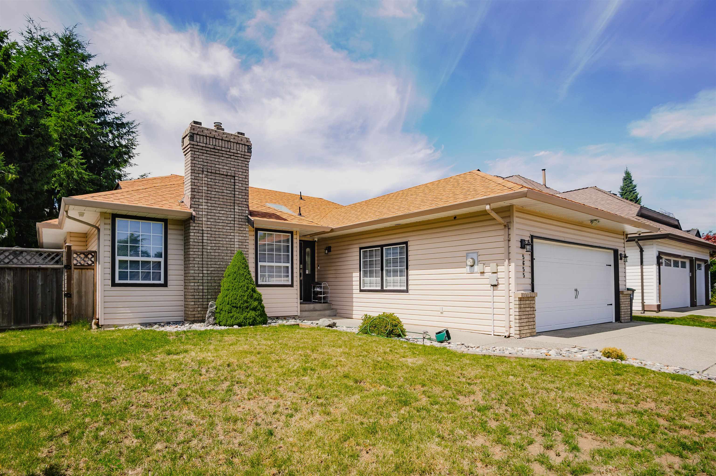
Highlights
Description
- Home value ($/Sqft)$838/Sqft
- Time on Houseful
- Property typeResidential
- StyleRancher/bungalow
- CommunityShopping Nearby
- Median school Score
- Year built1990
- Mortgage payment
Absolutely stunning, updated rancher in Fairview Estates! This 1,539 sqft home boasts a functional floor plan with beautiful finishes, including a kitchen featuring white cabinets, a tiled backsplash, stainless steel appliances, and windows for abundant natural light overlooking a spacious yard. Brushed laminate flooring, modern lighting, and two gas fireplaces enhance the ambiance. Gorgeous paint tones and feature walls adorn the three spacious bedrooms, while the bathrooms impress with rain shower heads, modern handles, faucets, and mirrors. The laundry area includes cupboards and a wash sink. Enjoy year-round backyard living with a covered deck perfect for entertaining, a hot tub, a fully fenced yard, and a kids’ woodchip play area for cleaner play. A must-see home!
Home overview
- Heat source Forced air, natural gas
- Sewer/ septic Public sewer, sanitary sewer, storm sewer
- Construction materials
- Foundation
- Roof
- Fencing Fenced
- # parking spaces 6
- Parking desc
- # full baths 2
- # total bathrooms 2.0
- # of above grade bedrooms
- Appliances Washer/dryer, dishwasher, refrigerator, stove
- Community Shopping nearby
- Area Bc
- Subdivision
- Water source Public
- Zoning description Res
- Directions 8ae94a7c5028a6ad38a12b9588545e93
- Lot dimensions 7408.0
- Lot size (acres) 0.17
- Basement information Crawl space
- Building size 1539.0
- Mls® # R3025566
- Property sub type Single family residence
- Status Active
- Tax year 2024
- Laundry 2.134m X 1.524m
Level: Main - Family room 6.121m X 3.607m
Level: Main - Bedroom 3.073m X 2.946m
Level: Main - Dining room 3.226m X 3.531m
Level: Main - Foyer 2.769m X 1.524m
Level: Main - Primary bedroom 4.013m X 3.988m
Level: Main - Kitchen 3.099m X 3.531m
Level: Main - Bedroom 3.048m X 3.251m
Level: Main - Living room 3.988m X 4.801m
Level: Main - Walk-in closet 1.676m X 1.524m
Level: Main
- Listing type identifier Idx

$-3,437
/ Month

