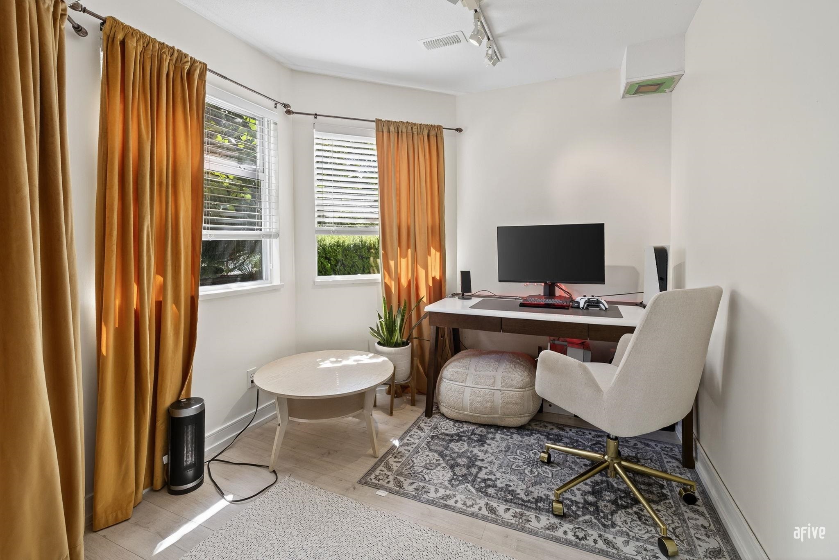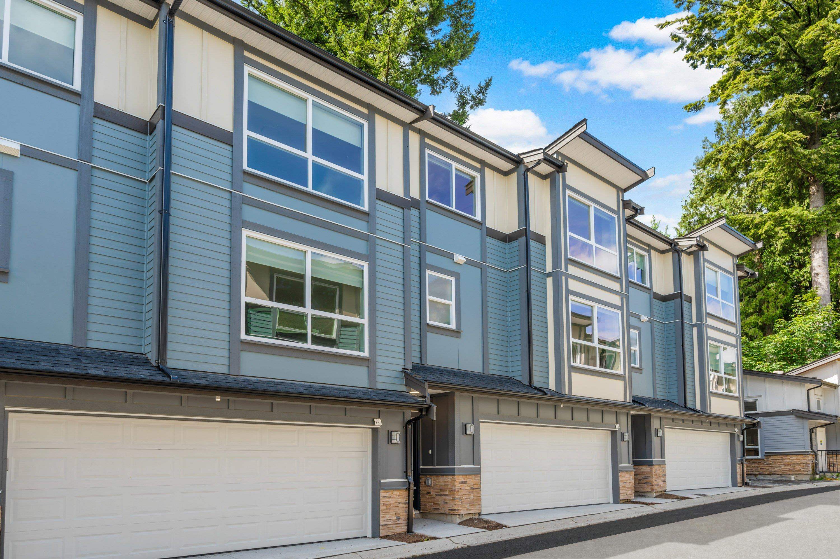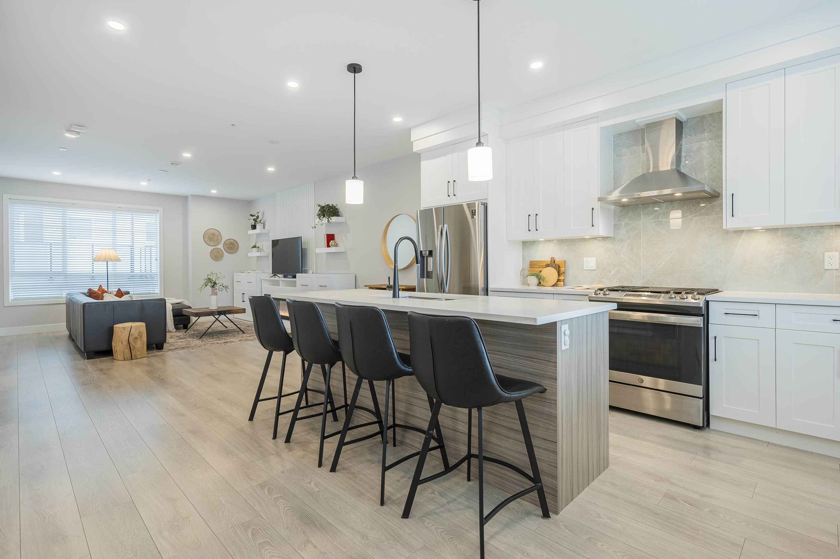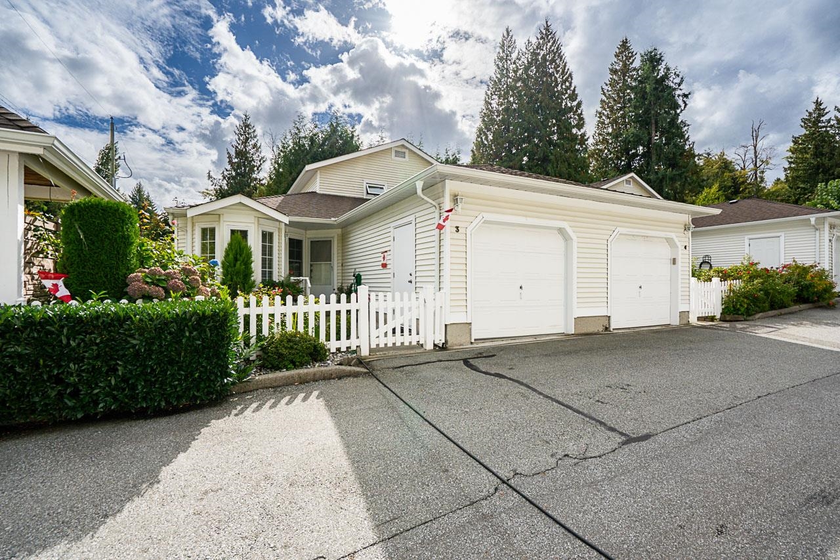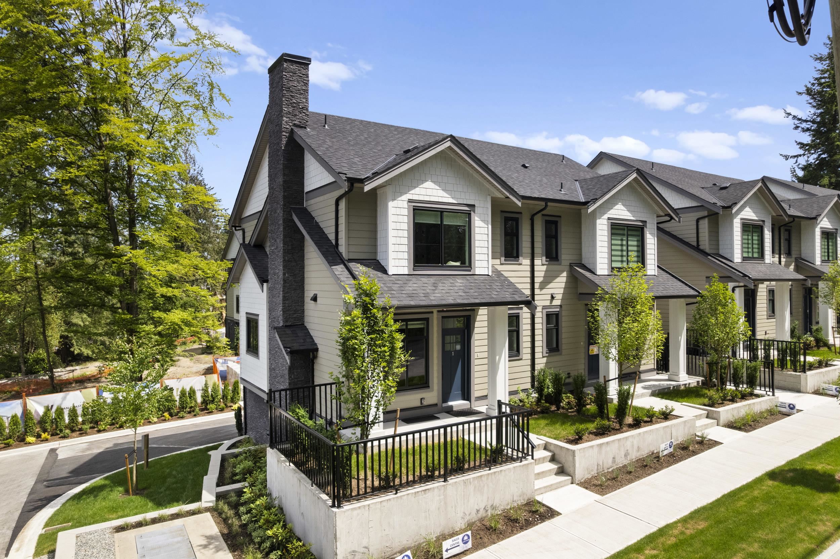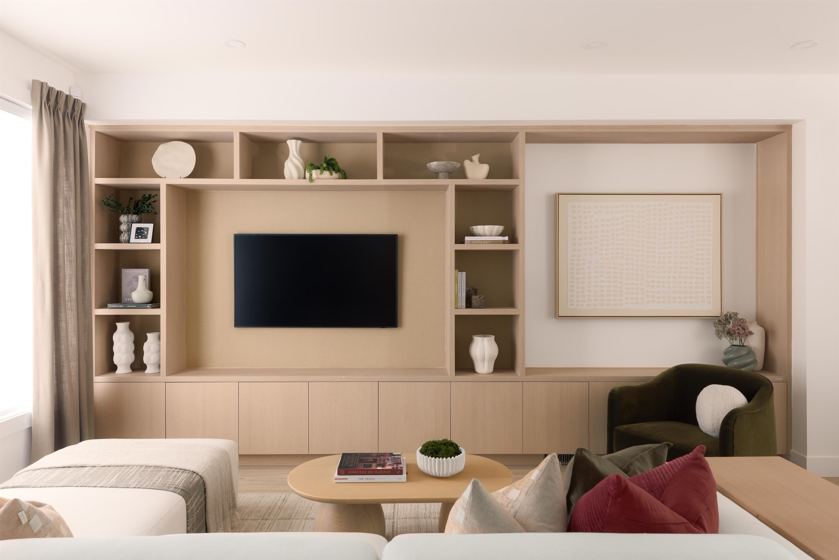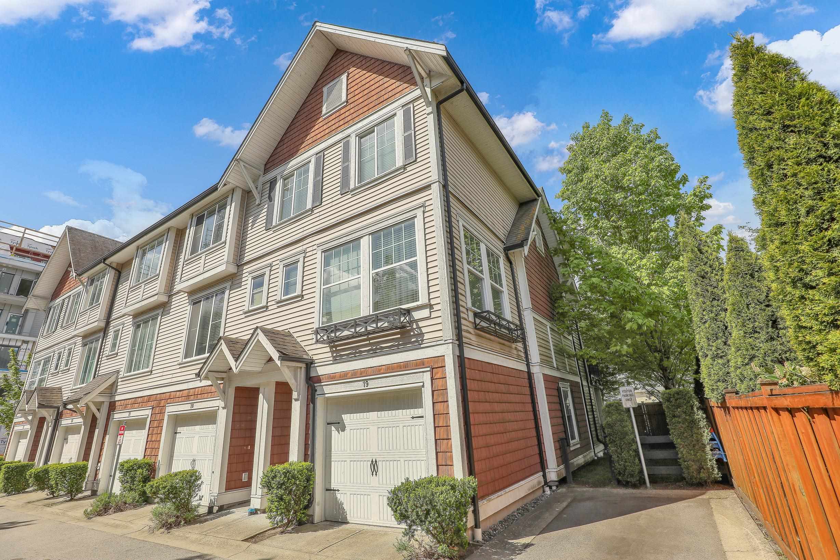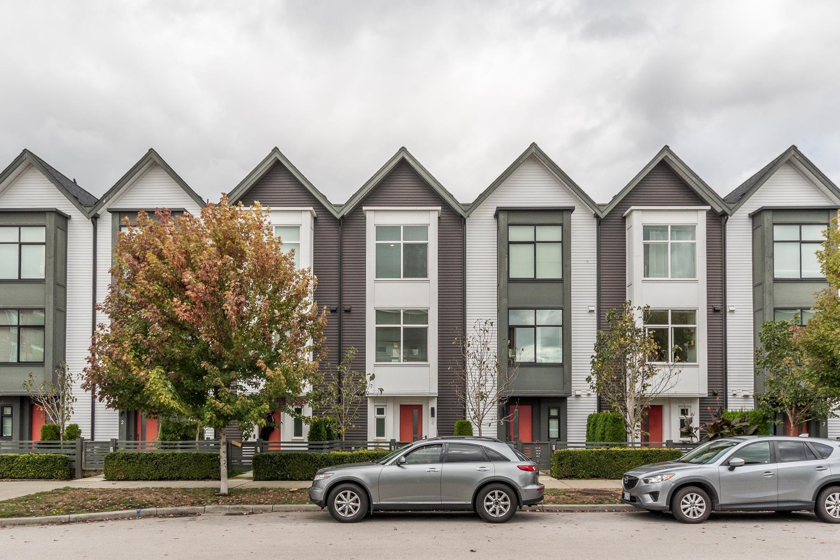- Houseful
- BC
- Surrey
- North Cloverdale East
- 18701 66 Avenue #193
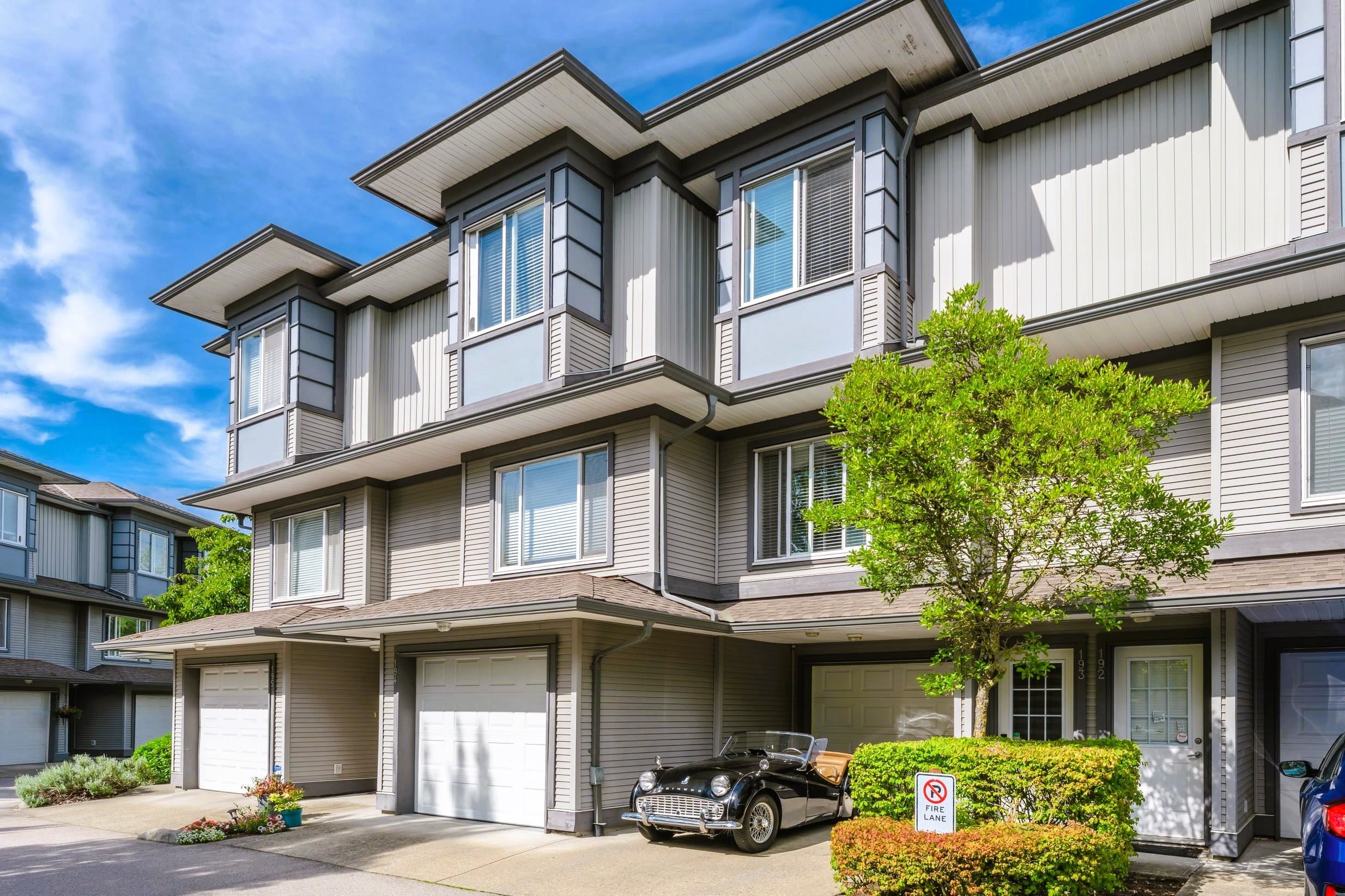
Highlights
Description
- Home value ($/Sqft)$536/Sqft
- Time on Houseful
- Property typeResidential
- Style3 storey
- Neighbourhood
- CommunityShopping Nearby
- Median school Score
- Year built2006
- Mortgage payment
Welcome to the Encore in Clayton! This bright 2 bdrm + office townhome offers the perfect mix of comfort & convenience. The office features a window with a view to the backyard, adding natural light and functionality. The 2nd bedroom is oversized, and you’ll love the fully fenced grassy yard for kids & pets, plus a large covered balcony for year-round enjoyment. Upgrades include shiplap feature walls, modern lighting & a new washer/dryer. A cozy electric fireplace warms the living room, while the extended tandem garage with a full driveway and carport, with lots of storage in garage. Excellent ammenity room, gym and theatre room. All this just steps from shops, restaurants, schools & parks! Book your viewing today, easy access just call.
MLS®#R3055001 updated 2 hours ago.
Houseful checked MLS® for data 2 hours ago.
Home overview
Amenities / Utilities
- Heat source Baseboard
- Sewer/ septic Public sewer
Exterior
- Construction materials
- Foundation
- Roof
- Fencing Fenced
- # parking spaces 2
- Parking desc
Interior
- # full baths 2
- # total bathrooms 2.0
- # of above grade bedrooms
- Appliances Washer/dryer, trash compactor, dishwasher, refrigerator, stove
Location
- Community Shopping nearby
- Area Bc
- Water source Public
- Zoning description Mf
Overview
- Basement information Exterior entry
- Building size 1260.0
- Mls® # R3055001
- Property sub type Townhouse
- Status Active
- Virtual tour
- Tax year 2025
Rooms Information
metric
- Patio 1.473m X 3.404m
- Office 2.337m X 2.972m
- Primary bedroom 3.251m X 4.47m
Level: Above - Walk-in closet 1.118m X 2.286m
Level: Above - Bedroom 3.785m X 4.47m
Level: Above - Dining room 3.302m X 3.404m
Level: Main - Kitchen 2.794m X 2.413m
Level: Main - Eating area 1.295m X 2.642m
Level: Main - Living room 3.404m X 3.48m
Level: Main
SOA_HOUSEKEEPING_ATTRS
- Listing type identifier Idx

Lock your rate with RBC pre-approval
Mortgage rate is for illustrative purposes only. Please check RBC.com/mortgages for the current mortgage rates
$-1,800
/ Month25 Years fixed, 20% down payment, % interest
$
$
$
%
$
%

Schedule a viewing
No obligation or purchase necessary, cancel at any time
Nearby Homes
Real estate & homes for sale nearby

