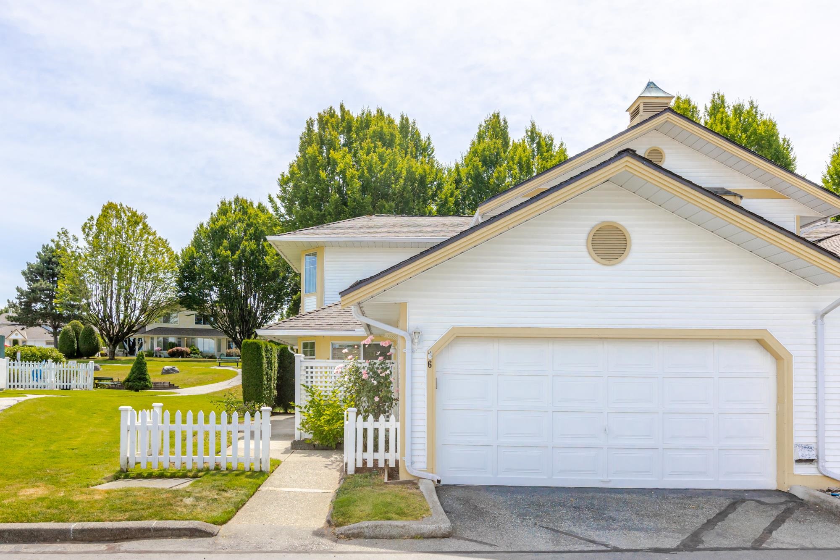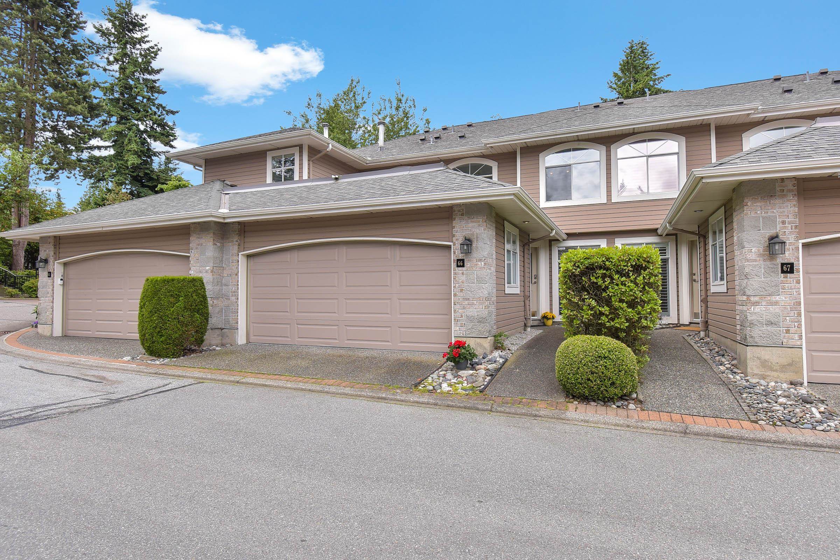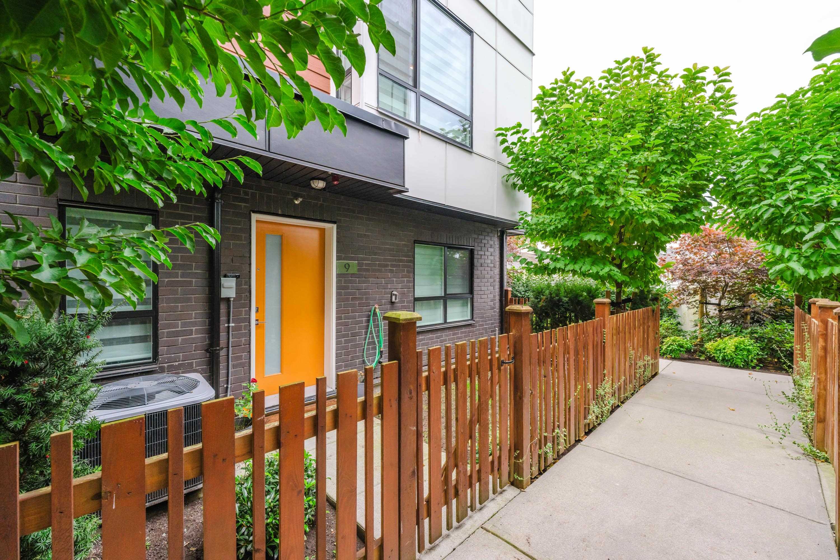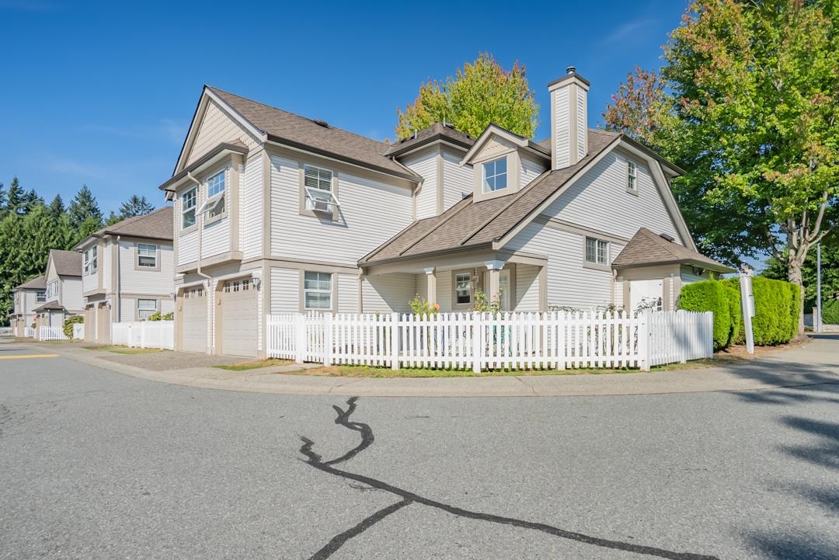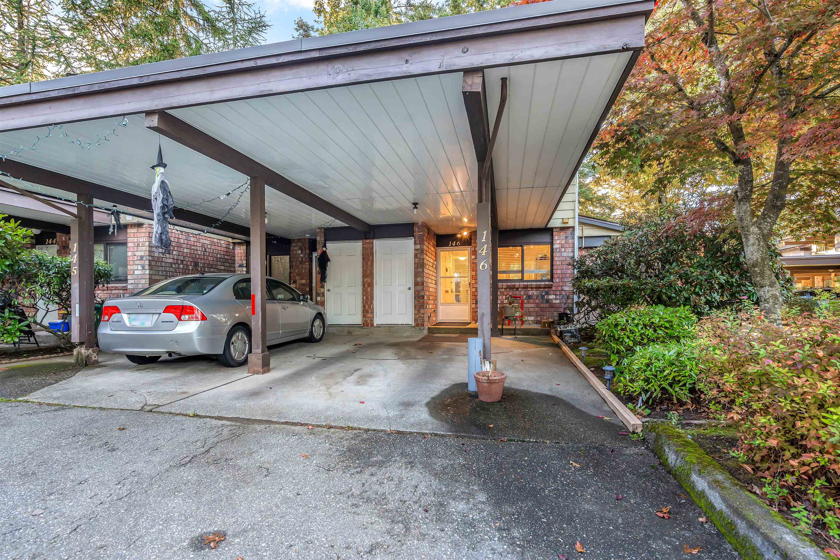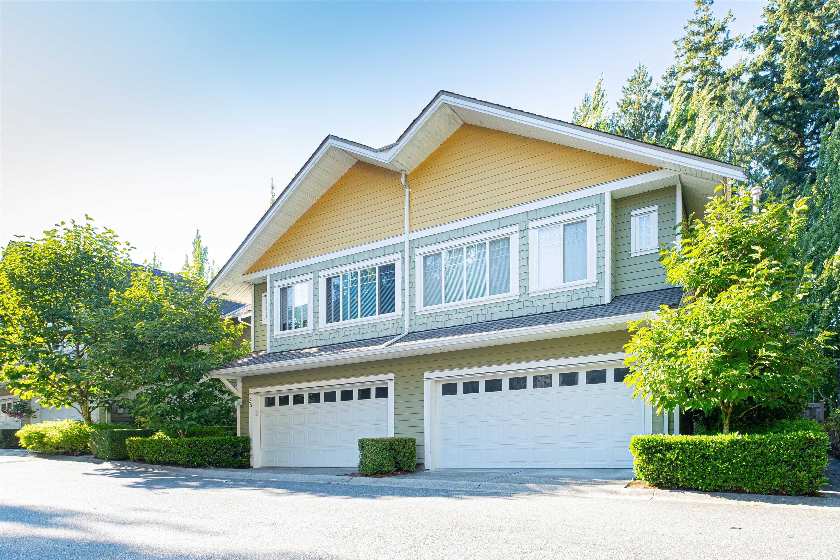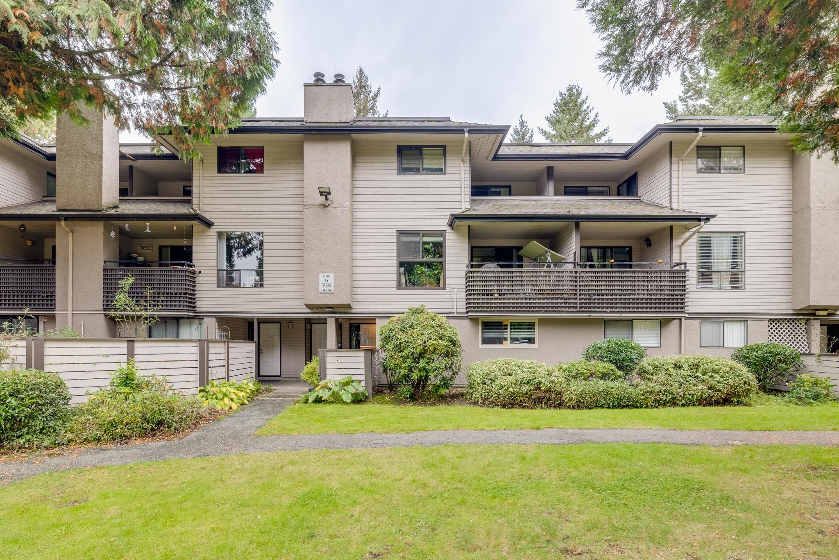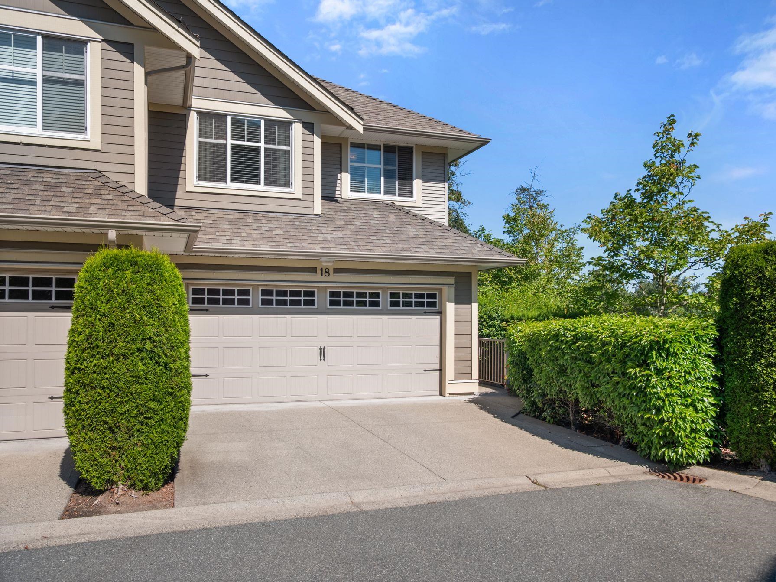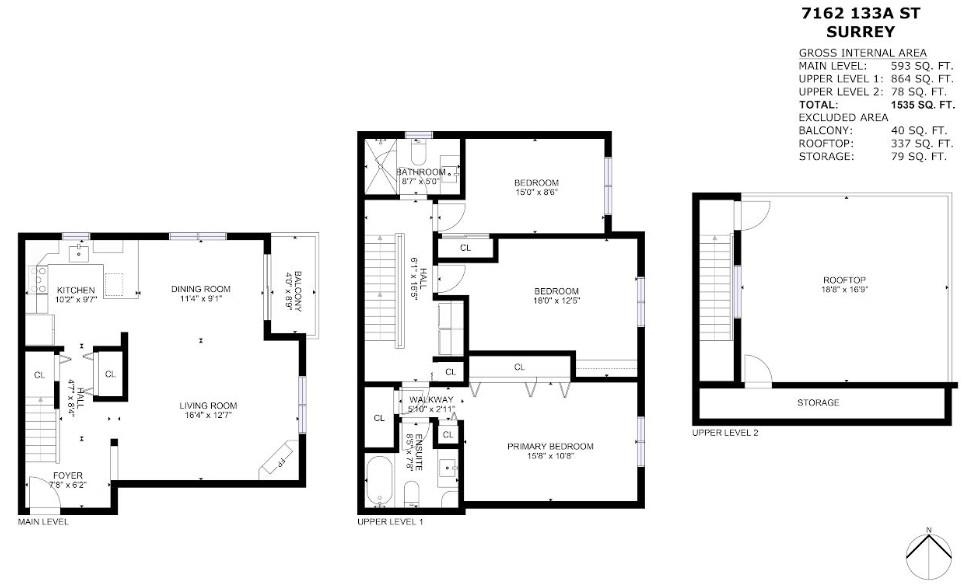Select your Favourite features
- Houseful
- BC
- Surrey
- North Cloverdale East
- 18701 66 Avenue #49
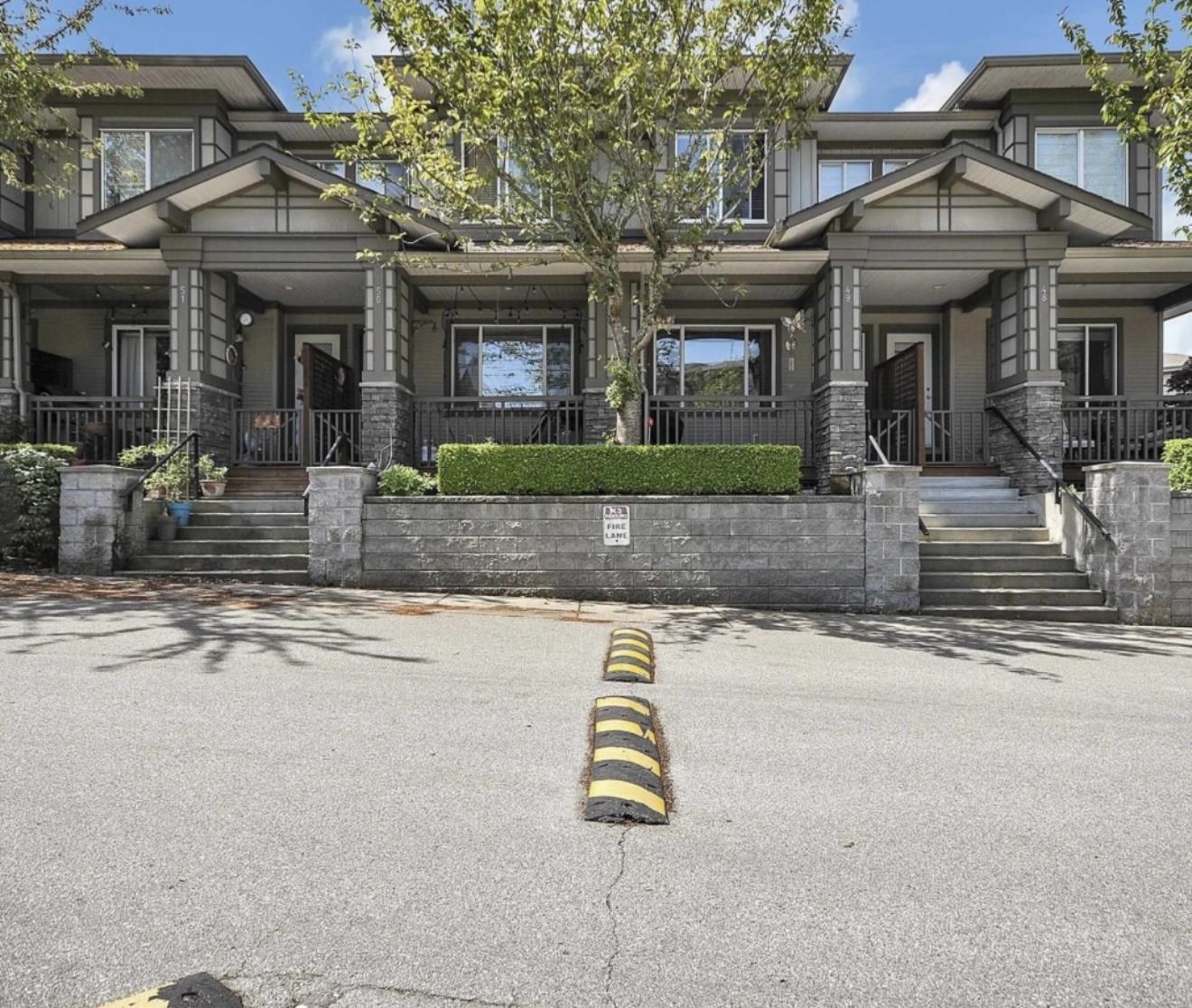
18701 66 Avenue #49
For Sale
155 Days
$809,988 $30K
$779,888
3 beds
2 baths
1,455 Sqft
18701 66 Avenue #49
For Sale
155 Days
$809,988 $30K
$779,888
3 beds
2 baths
1,455 Sqft
Highlights
Description
- Home value ($/Sqft)$536/Sqft
- Time on Houseful
- Property typeResidential
- Style3 storey
- Neighbourhood
- CommunityShopping Nearby
- Median school Score
- Year built2005
- Mortgage payment
The Encore At Hillcrest offers 3 bed & 2 bath townhouse. The prime location in Clayton Heights is too convenient to get to Save-On foods, Tim Horton, Doctors office w/walk-in clinic, banks, restaurants and so much more. A great family complex with amazing amenities like; clubhouse with a party room, gym for fitness, a movie theatre for your evenings, guest room and guest suite. Outdoor patio makes a fun spot for your bbq evenings. The unit comes with laminate on main floor, carpet throughout the rooms upstairs, stainless steel appliances, tandem 2 car garage and many visitor parkings. New Skytrain will be a few blocks away. Nearby Hillcrest Elementary & Clayton Heights Secondary for your kids to study. Great for commuters with quick access to major routes. 0PEN HOUSE JUNE 8th FROM 2-4 PM
MLS®#R3005148 updated 4 months ago.
Houseful checked MLS® for data 4 months ago.
Home overview
Amenities / Utilities
- Heat source Forced air
- Sewer/ septic Public sewer, sanitary sewer, storm sewer
Exterior
- Construction materials
- Foundation
- Roof
- # parking spaces 2
- Parking desc
Interior
- # full baths 2
- # total bathrooms 2.0
- # of above grade bedrooms
- Appliances Washer/dryer, dishwasher, refrigerator, stove
Location
- Community Shopping nearby
- Area Bc
- Subdivision
- View No
- Water source Public
- Zoning description Mr30
Overview
- Basement information None
- Building size 1455.0
- Mls® # R3005148
- Property sub type Townhouse
- Status Active
- Tax year 2024
Rooms Information
metric
- Primary bedroom 3.251m X 3.734m
Level: Above - Bedroom 2.616m X 2.769m
Level: Above - Walk-in closet 1.194m X 2.261m
Level: Above - Bedroom 2.819m X 3.937m
Level: Above - Kitchen 2.464m X 2.769m
Level: Main - Family room 3.277m X 4.445m
Level: Main - Dining room 2.642m X 3.378m
Level: Main - Living room 3.023m X 4.445m
Level: Main
SOA_HOUSEKEEPING_ATTRS
- Listing type identifier Idx

Lock your rate with RBC pre-approval
Mortgage rate is for illustrative purposes only. Please check RBC.com/mortgages for the current mortgage rates
$-2,080
/ Month25 Years fixed, 20% down payment, % interest
$
$
$
%
$
%

Schedule a viewing
No obligation or purchase necessary, cancel at any time
Nearby Homes
Real estate & homes for sale nearby

