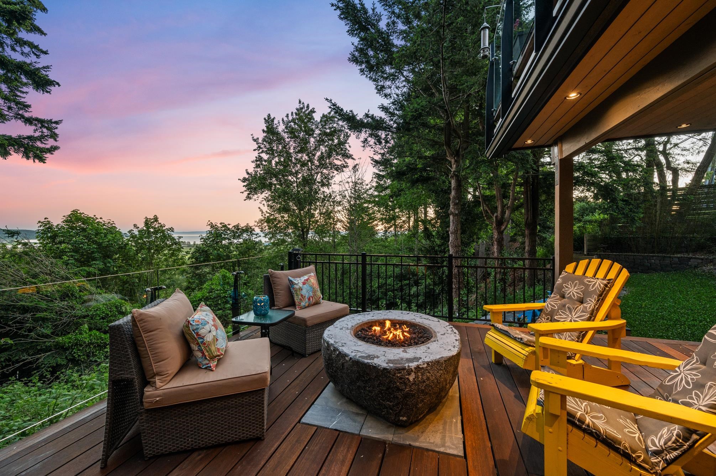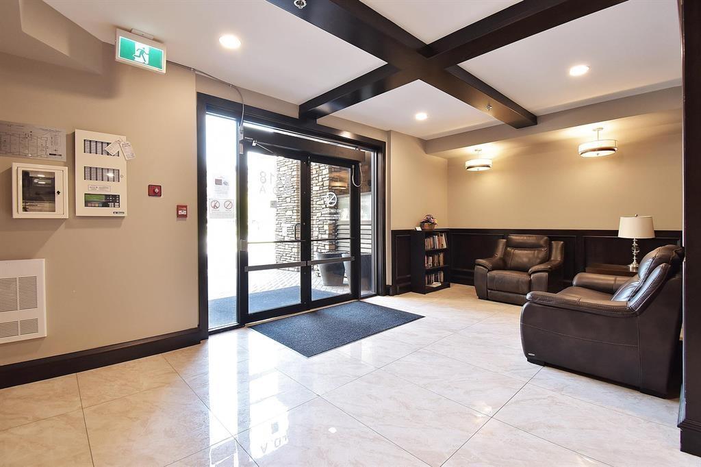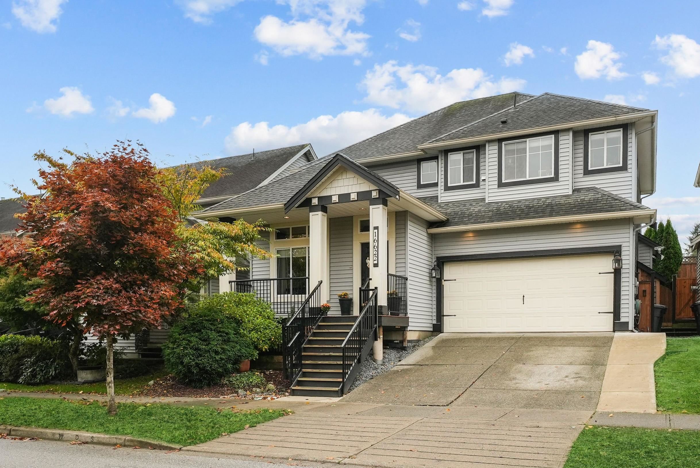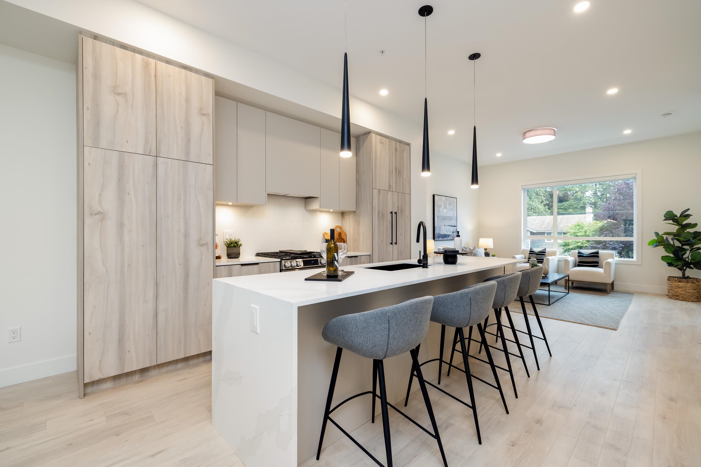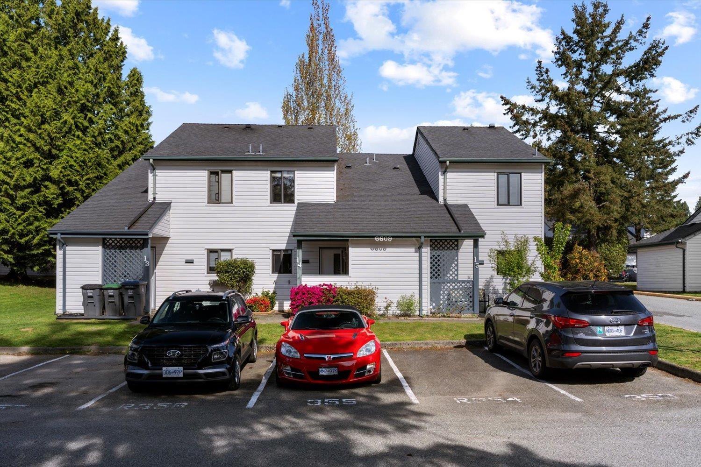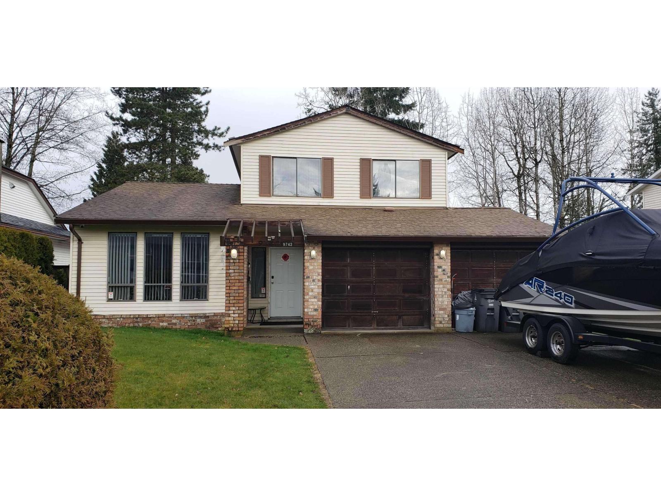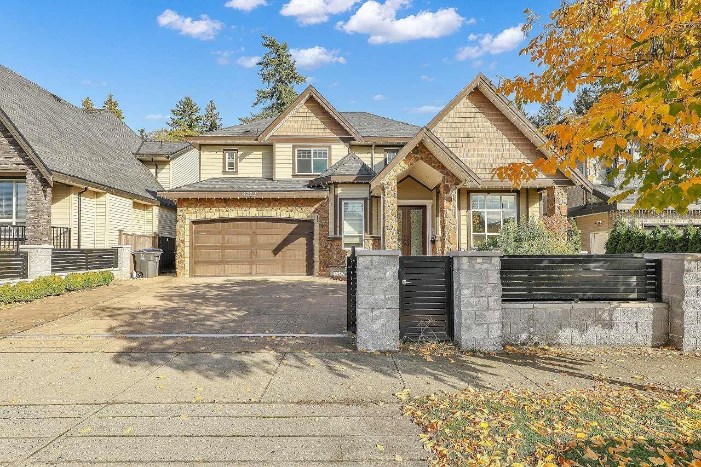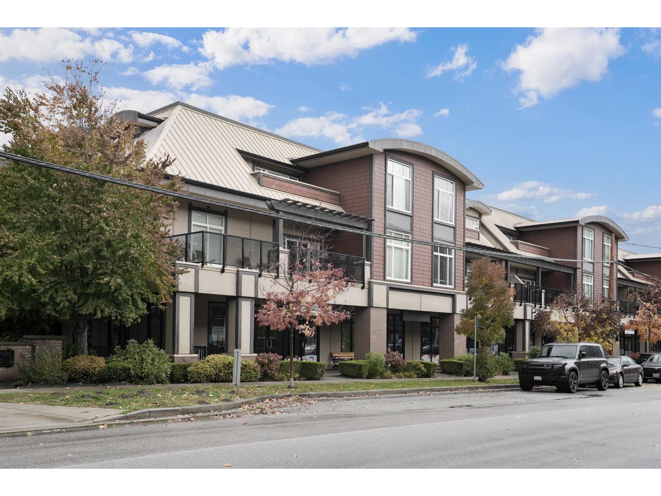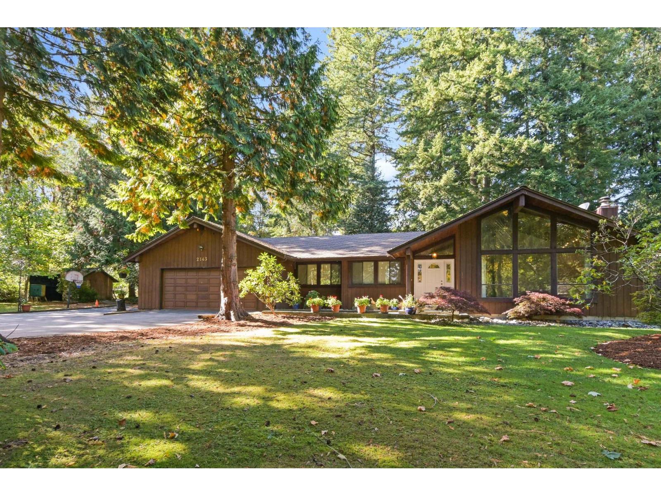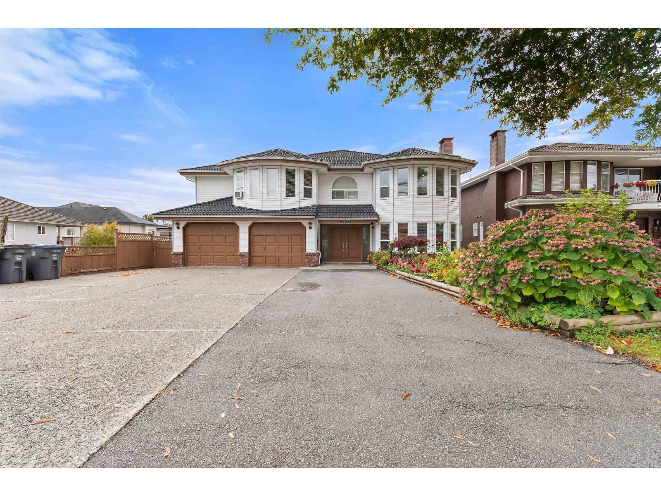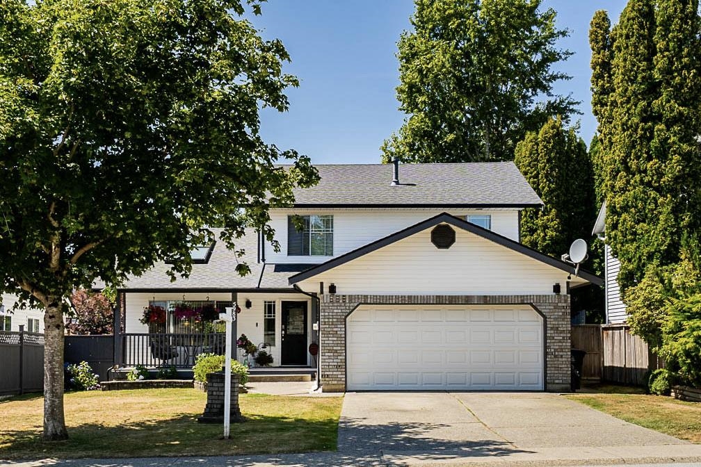
Highlights
Description
- Home value ($/Sqft)$623/Sqft
- Time on Houseful
- Property typeResidential
- CommunityShopping Nearby
- Median school Score
- Year built1991
- Mortgage payment
Strategically placed in Cloverdale, this meticulously maintained 4 bedroom home with a den and 3 bathrooms maximizes sunlight on its west-exposed lot. The private backyard, boasting a patio, sundeck and open yard space, presents endless possibilities for outdoor enjoyment. Centrally located near schools, shopping centers and transit hubs, including potential access to a forthcoming Skytrain route, this abode perfectly aligns with modern family needs. Boasting recent upgrades such as a new roof, gutters and flooring, complemented by fresh paint and fully renovated kitchen and bathrooms, this property represents an astute investment in both comfort and aesthetic appeal.
MLS®#R3032139 updated 2 weeks ago.
Houseful checked MLS® for data 2 weeks ago.
Home overview
Amenities / Utilities
- Heat source Forced air, natural gas
- Sewer/ septic Public sewer, sanitary sewer, storm sewer
Exterior
- Construction materials
- Foundation
- Roof
- Fencing Fenced
- # parking spaces 4
- Parking desc
Interior
- # full baths 2
- # half baths 1
- # total bathrooms 3.0
- # of above grade bedrooms
- Appliances Washer/dryer, dishwasher, refrigerator, stove, microwave
Location
- Community Shopping nearby
- Area Bc
- Water source Public
- Zoning description R3
- Directions E64b0aa97e8361da7ede666539d33880
Lot/ Land Details
- Lot dimensions 7900.0
Overview
- Lot size (acres) 0.18
- Basement information Crawl space
- Building size 2123.0
- Mls® # R3032139
- Property sub type Single family residence
- Status Active
- Virtual tour
- Tax year 2024
Rooms Information
metric
- Bedroom 3.708m X 4.216m
Level: Above - Primary bedroom 3.404m X 3.454m
Level: Above - Bedroom 3.124m X 3.454m
Level: Above - Bedroom 2.819m X 3.073m
Level: Above - Den 2.616m X 3.378m
Level: Main - Eating area 2.769m X 3.734m
Level: Main - Dining room 3.124m X 3.454m
Level: Main - Family room 3.302m X 3.531m
Level: Main - Laundry 1.956m X 3.581m
Level: Main - Foyer 2.134m X 2.743m
Level: Main - Living room 4.089m X 5.436m
Level: Main - Kitchen 3.607m X 3.734m
Level: Main
SOA_HOUSEKEEPING_ATTRS
- Listing type identifier Idx

Lock your rate with RBC pre-approval
Mortgage rate is for illustrative purposes only. Please check RBC.com/mortgages for the current mortgage rates
$-3,528
/ Month25 Years fixed, 20% down payment, % interest
$
$
$
%
$
%

Schedule a viewing
No obligation or purchase necessary, cancel at any time
Nearby Homes
Real estate & homes for sale nearby

