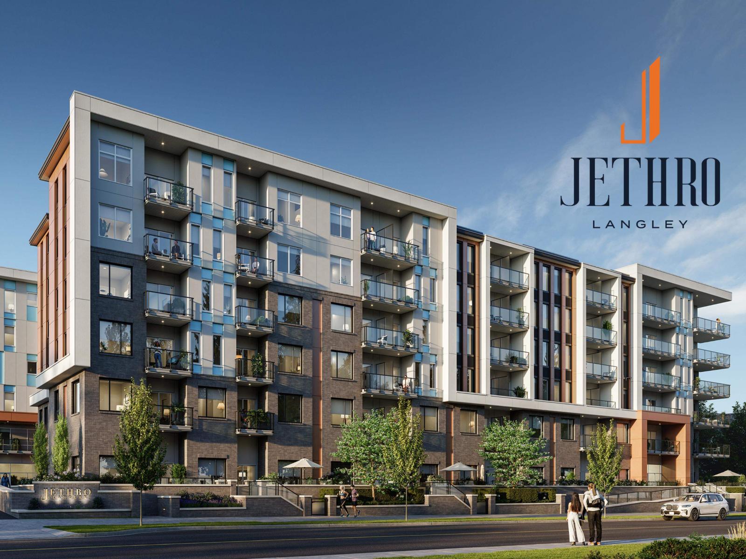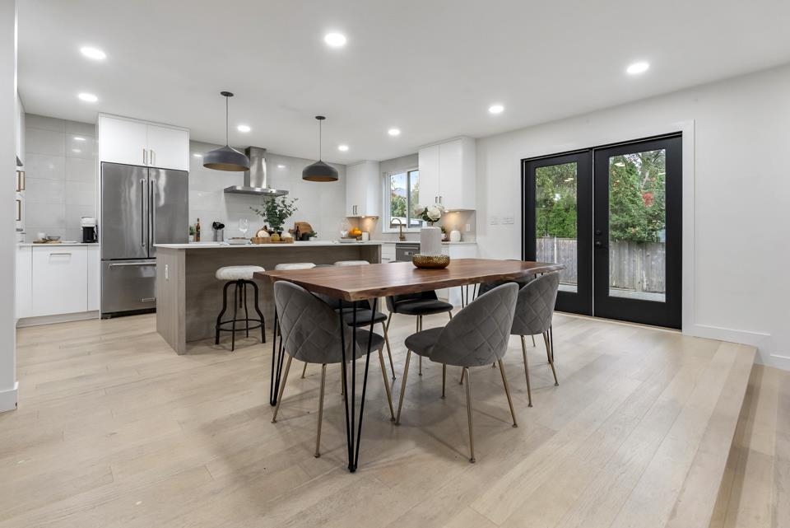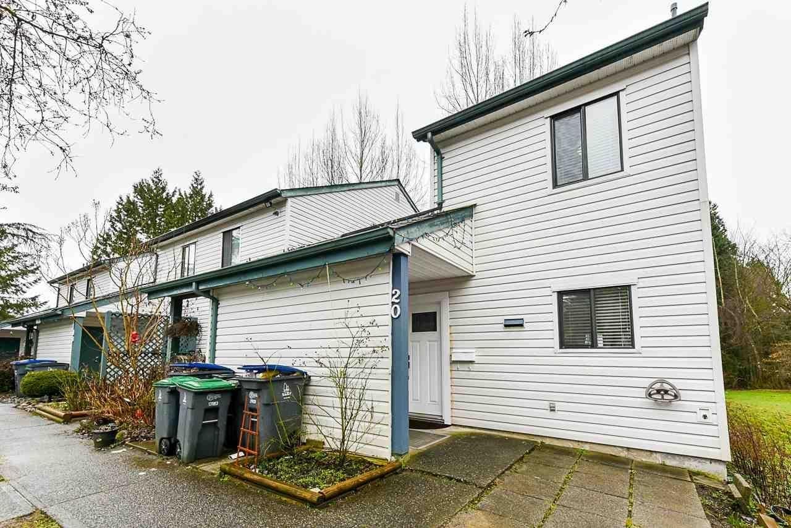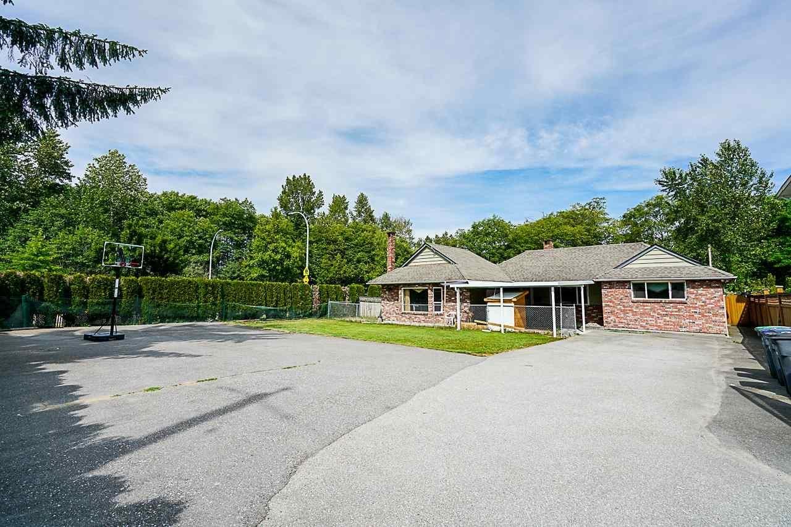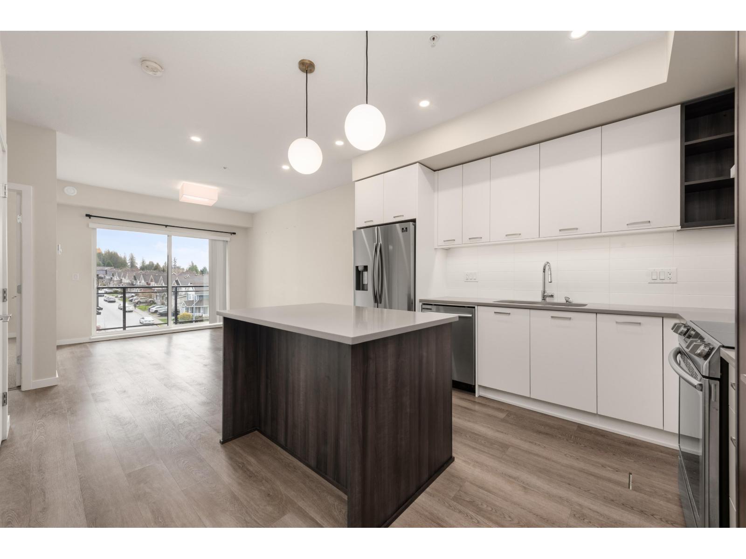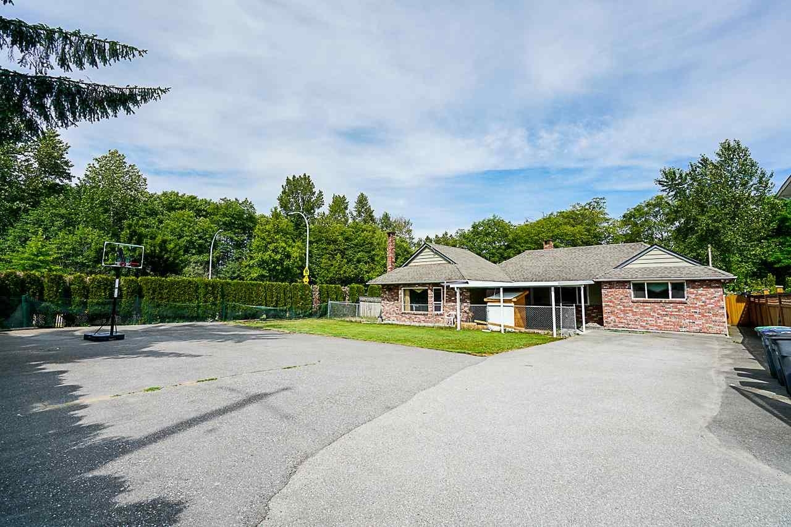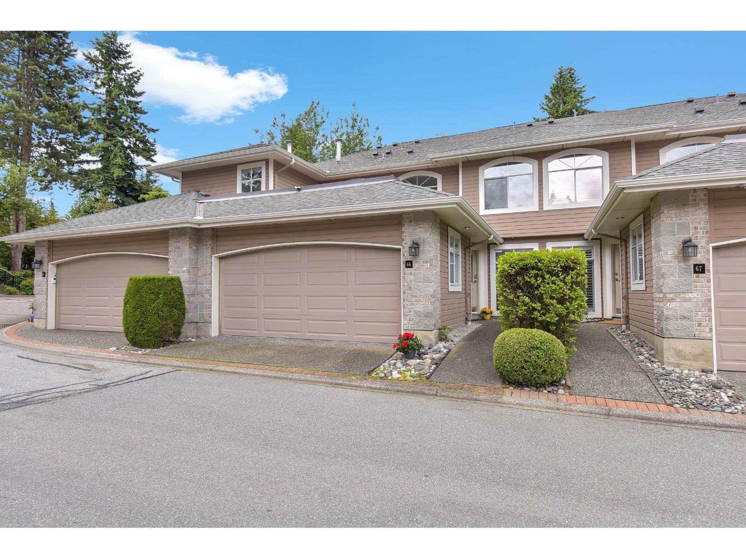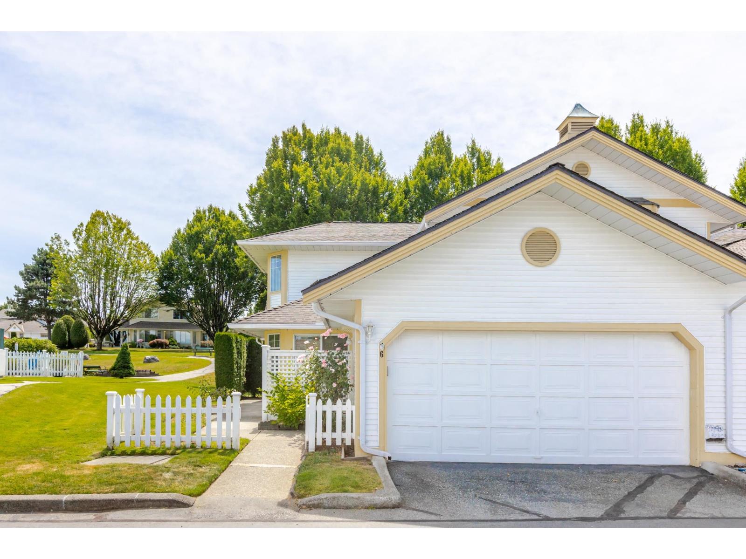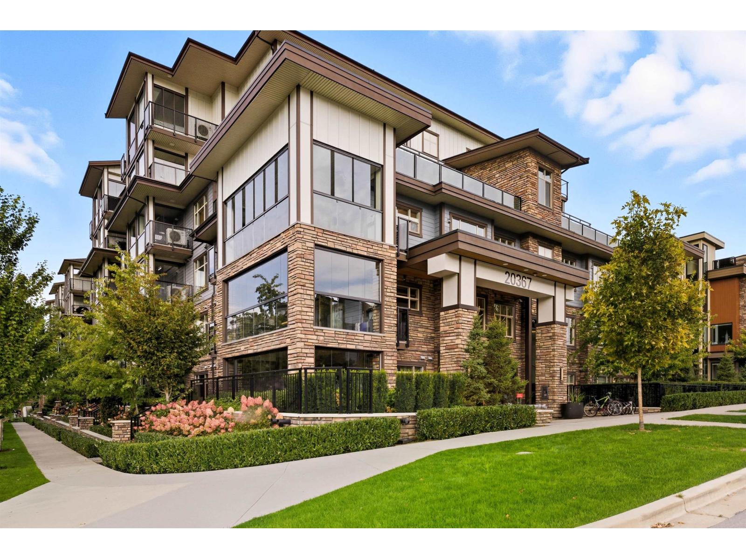Select your Favourite features
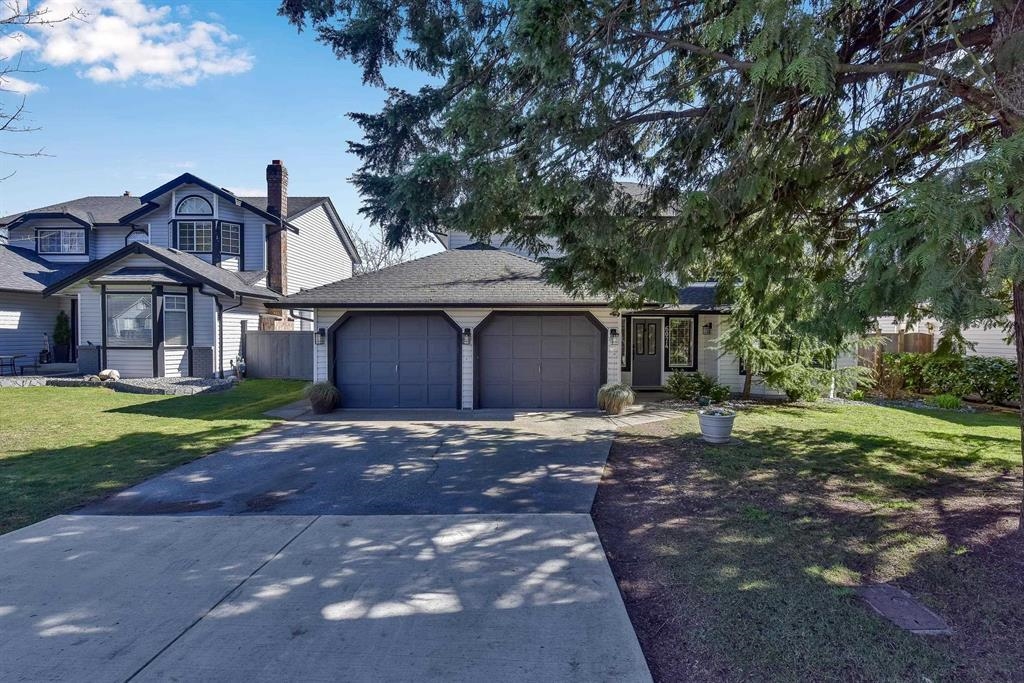
Highlights
Description
- Home value ($/Sqft)$564/Sqft
- Time on Houseful
- Property typeResidential
- CommunityShopping Nearby
- Median school Score
- Year built1988
- Mortgage payment
Welcome to this Fully Renovated 4 BED+Huge REC room, 3 Full bath home nestled in popular family oriented neighborhood. Upstairs you have Beautiful Open concept Living/Gourmet Kitchen area with exposed beams. 3 Good size bedrooms w/ 2 Full baths. Downstairs you have HUGE Rec rooms w/ Fireplace, Living room, Kitchen, bedroom and Full bath with 2 separate ground level entrances. Possible to make 2 suites 1 bdrm each. Large sundeck overlooking private eastern exposed backyard with views of Mt Baker. Recent updates include all new bathrms, New Flooring, New lighting fixtures, vinyl deck(6yrs),Roof(10yrs) & the list goes on. Centrally located with walking distance to Sunrise Ridge Elementary, parks, shops & transit.
MLS®#R3059939 updated 16 hours ago.
Houseful checked MLS® for data 16 hours ago.
Home overview
Amenities / Utilities
- Heat source Electric, forced air, natural gas
- Sewer/ septic Public sewer, sanitary sewer, storm sewer
Exterior
- Construction materials
- Foundation
- Roof
- Fencing Fenced
- # parking spaces 4
- Parking desc
Interior
- # full baths 3
- # total bathrooms 3.0
- # of above grade bedrooms
- Appliances Washer/dryer, dishwasher, refrigerator, stove
Location
- Community Shopping nearby
- Area Bc
- View Yes
- Water source Public
- Zoning description R3
Lot/ Land Details
- Lot dimensions 7097.0
Overview
- Lot size (acres) 0.16
- Basement information Finished, exterior entry
- Building size 2481.0
- Mls® # R3059939
- Property sub type Single family residence
- Status Active
- Tax year 2024
Rooms Information
metric
- Foyer 3.404m X 4.039m
Level: Basement - Kitchen 4.293m X 5.918m
Level: Basement - Laundry 2.21m X 2.261m
Level: Basement - Living room 3.531m X 6.553m
Level: Basement - Bedroom 3.15m X 4.394m
Level: Basement - Bedroom 2.769m X 3.327m
Level: Main - Kitchen 3.861m X 4.902m
Level: Main - Bedroom 2.692m X 3.251m
Level: Main - Living room 6.452m X 4.928m
Level: Main - Primary bedroom 3.454m X 4.597m
Level: Main
SOA_HOUSEKEEPING_ATTRS
- Listing type identifier Idx

Lock your rate with RBC pre-approval
Mortgage rate is for illustrative purposes only. Please check RBC.com/mortgages for the current mortgage rates
$-3,733
/ Month25 Years fixed, 20% down payment, % interest
$
$
$
%
$
%

Schedule a viewing
No obligation or purchase necessary, cancel at any time
Nearby Homes
Real estate & homes for sale nearby

