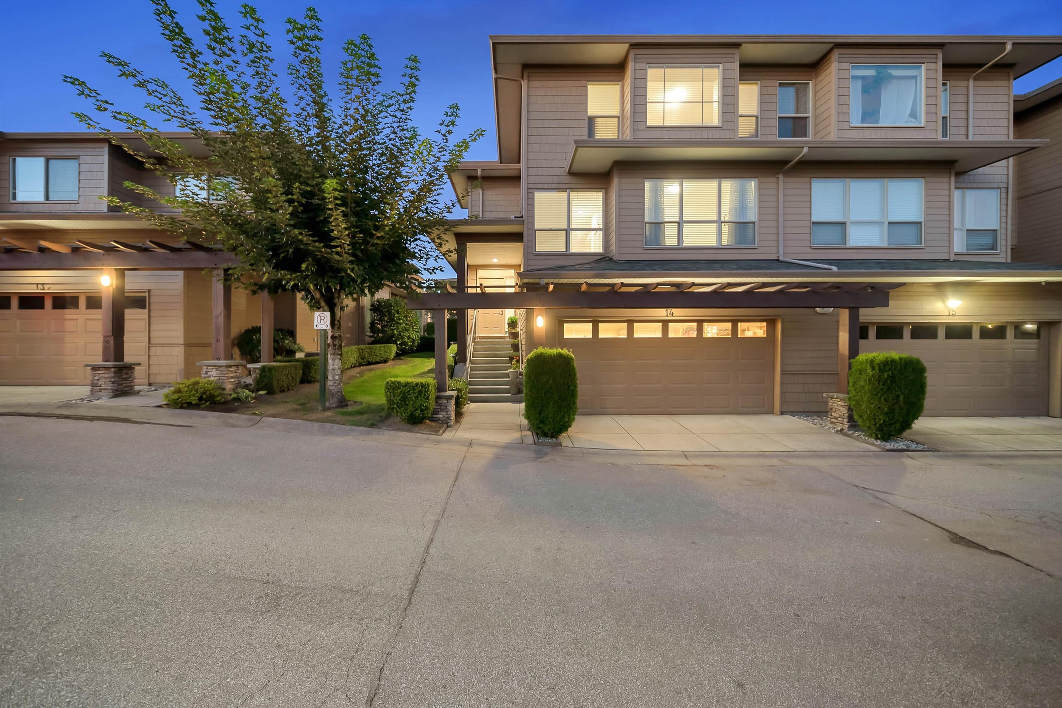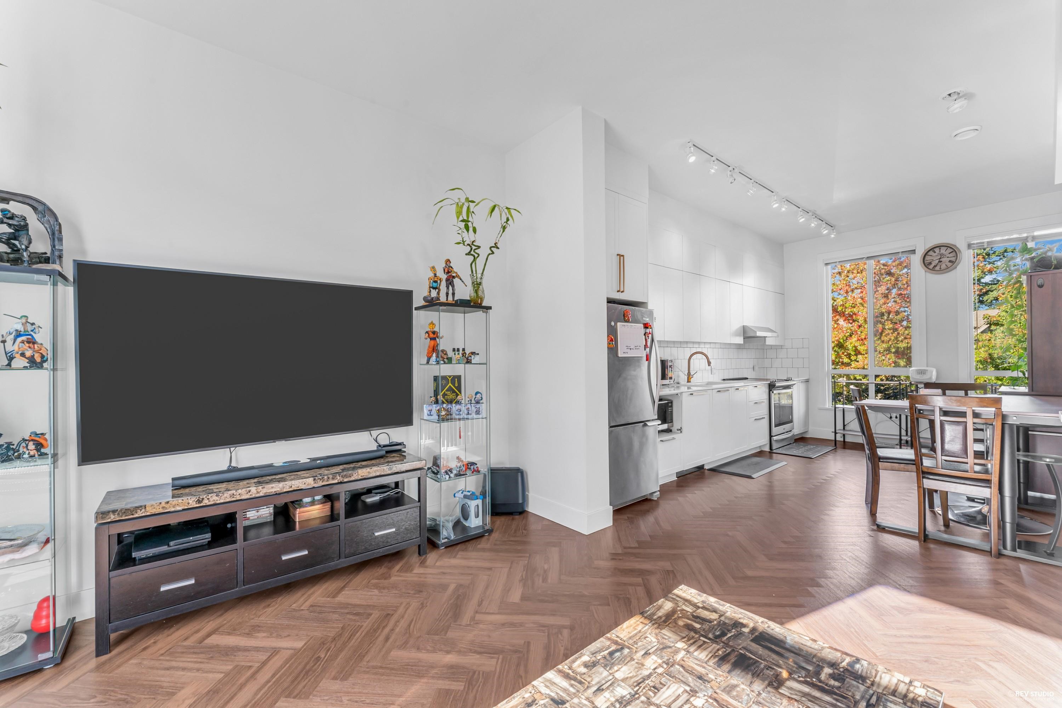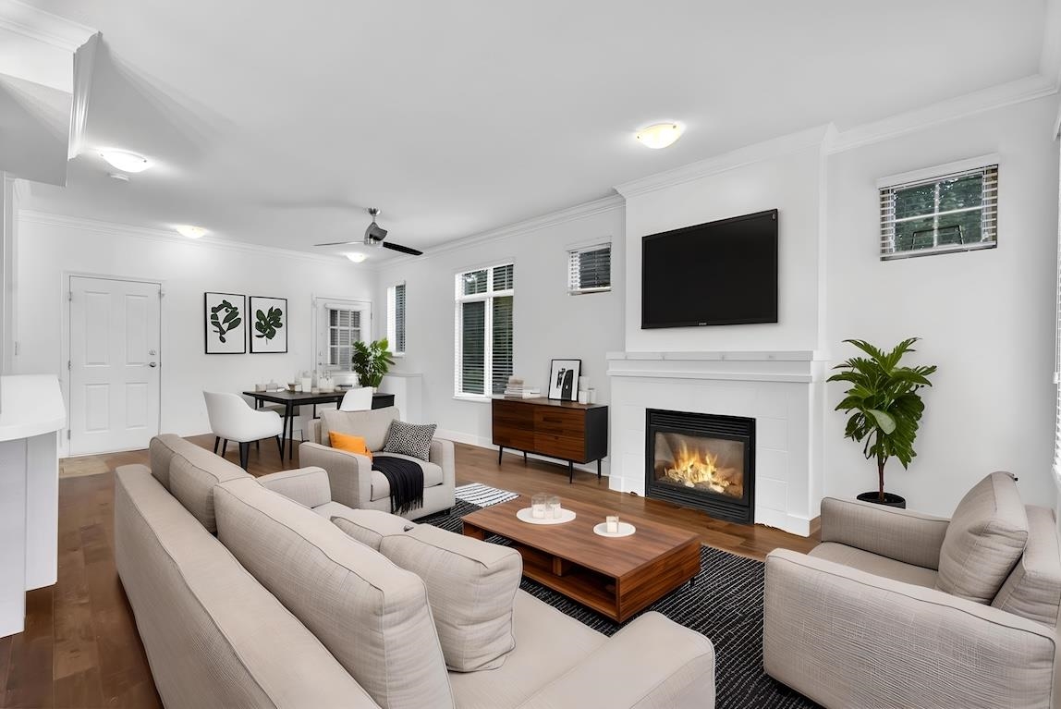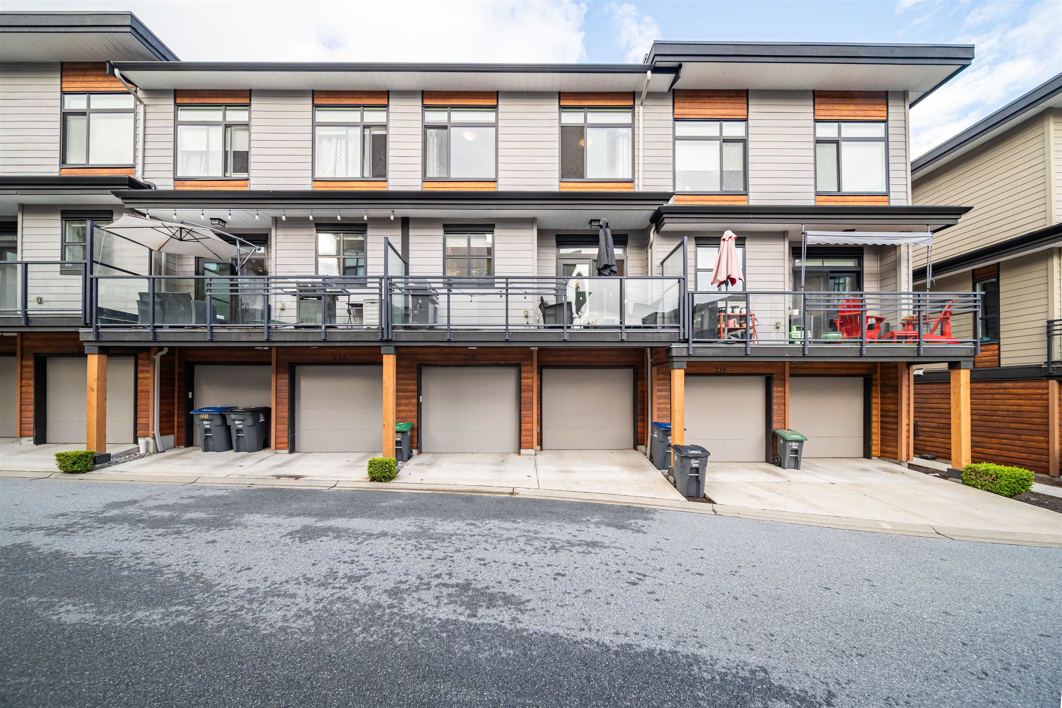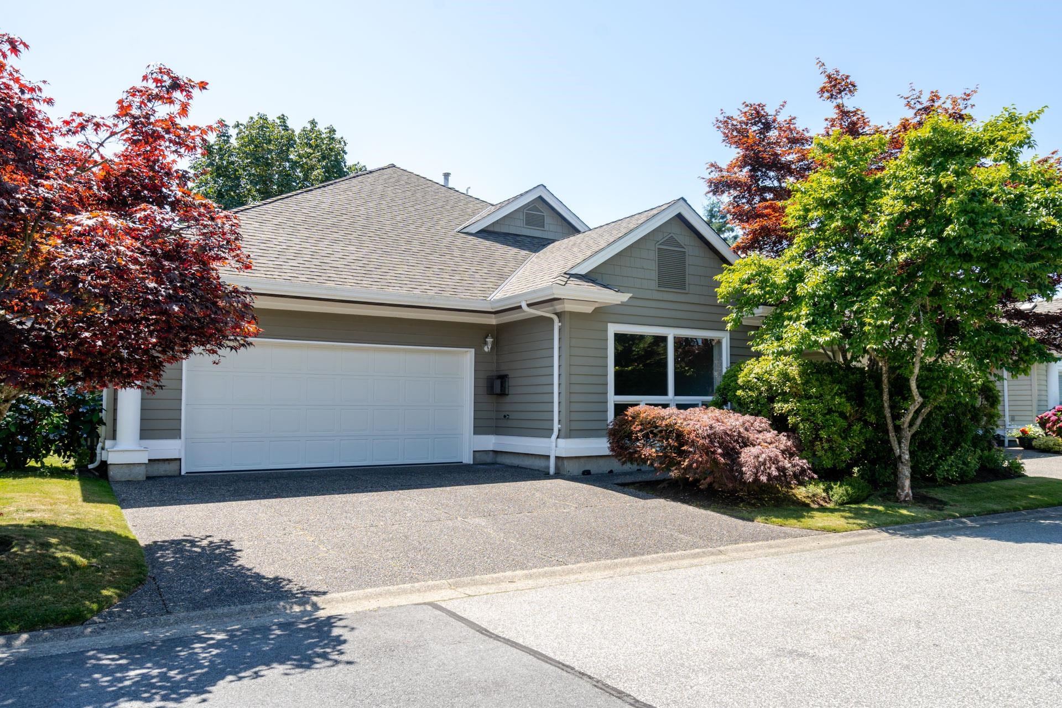
Highlights
Description
- Home value ($/Sqft)$692/Sqft
- Time on Houseful
- Property typeResidential
- StyleRancher/bungalow w/loft
- CommunityAdult Oriented, Shopping Nearby
- Median school Score
- Year built1994
- Mortgage payment
Discover your new home at Brambley Hedge, a wonderful, peaceful community for those 55 and better. This rare, detached home complex is perfectly central to everything you need: shopping, beaches, parks, and activities like lawn bowling and curling. The South Surrey Rec Centre is just minutes away. This bright, one-level rancher offers easy living, with a large double-wide garage and extra driveway space for guests. The open kitchen and family room are perfect for entertaining. Two bedrooms and two bathrooms provide ample space. Enjoy your private, south-facing patio—a perfect sun-drenched oasis for barbecues. Experience the freedom of your own home with the easy, carefree strata lifestyle.
MLS®#R3035672 updated 2 weeks ago.
Houseful checked MLS® for data 2 weeks ago.
Home overview
Amenities / Utilities
- Heat source Forced air, natural gas
- Sewer/ septic Public sewer, sanitary sewer, storm sewer
Exterior
- Construction materials
- Foundation
- Roof
- # parking spaces 4
- Parking desc
Interior
- # full baths 2
- # total bathrooms 2.0
- # of above grade bedrooms
- Appliances Washer/dryer, dishwasher, disposal, refrigerator, stove, microwave
Location
- Community Adult oriented, shopping nearby
- Area Bc
- Subdivision
- Water source Public
- Zoning description Rm15
Overview
- Basement information Crawl space
- Building size 1951.0
- Mls® # R3035672
- Property sub type Townhouse
- Status Active
- Virtual tour
- Tax year 2025
Rooms Information
metric
- Primary bedroom 3.81m X 7.163m
Level: Main - Dining room 3.073m X 3.454m
Level: Main - Living room 3.607m X 4.724m
Level: Main - Eating area 2.921m X 3.2m
Level: Main - Bedroom 3.175m X 3.327m
Level: Main - Kitchen 2.184m X 4.089m
Level: Main - Family room 3.962m X 3.962m
Level: Main - Laundry 2.108m X 2.896m
Level: Main - Foyer 1.626m X 2.134m
Level: Main
SOA_HOUSEKEEPING_ATTRS
- Listing type identifier Idx

Lock your rate with RBC pre-approval
Mortgage rate is for illustrative purposes only. Please check RBC.com/mortgages for the current mortgage rates
$-3,600
/ Month25 Years fixed, 20% down payment, % interest
$
$
$
%
$
%

Schedule a viewing
No obligation or purchase necessary, cancel at any time
Nearby Homes
Real estate & homes for sale nearby





