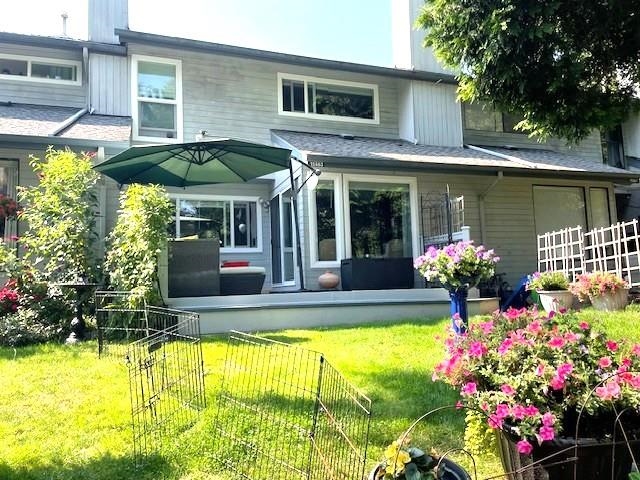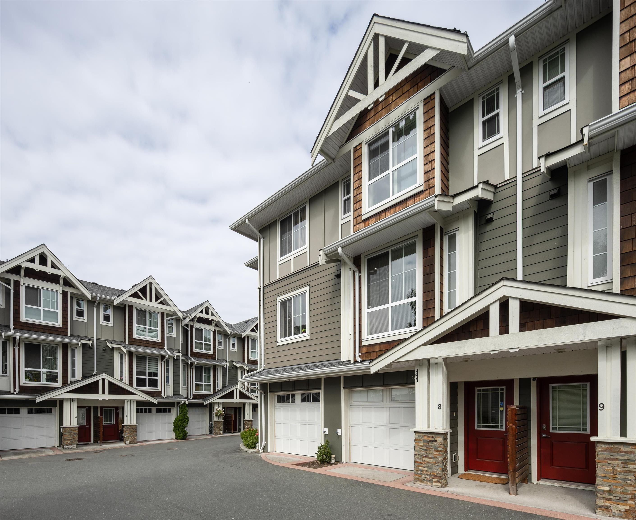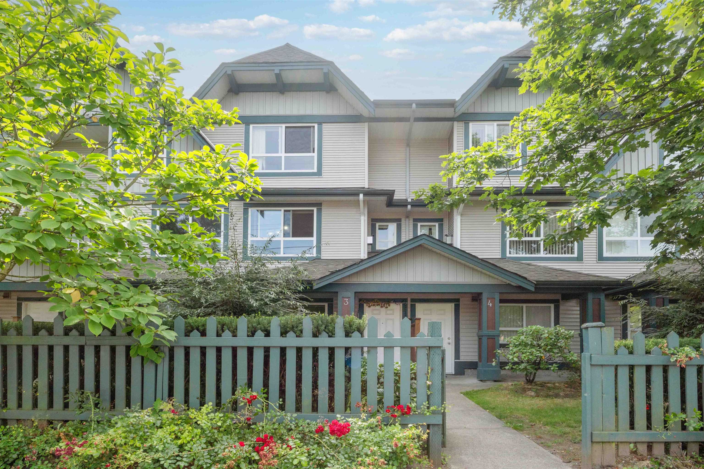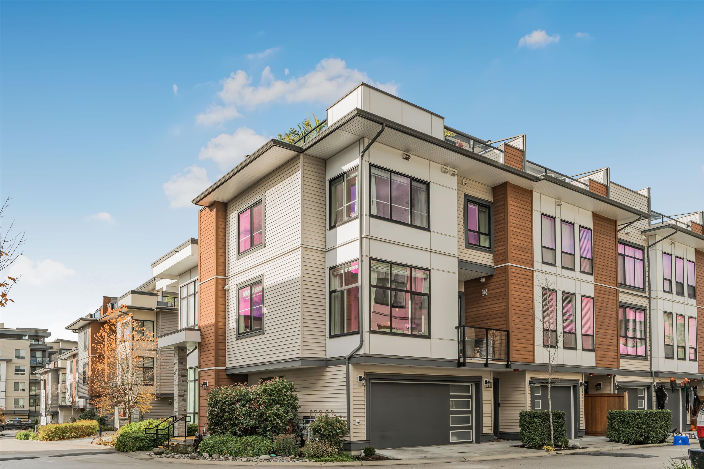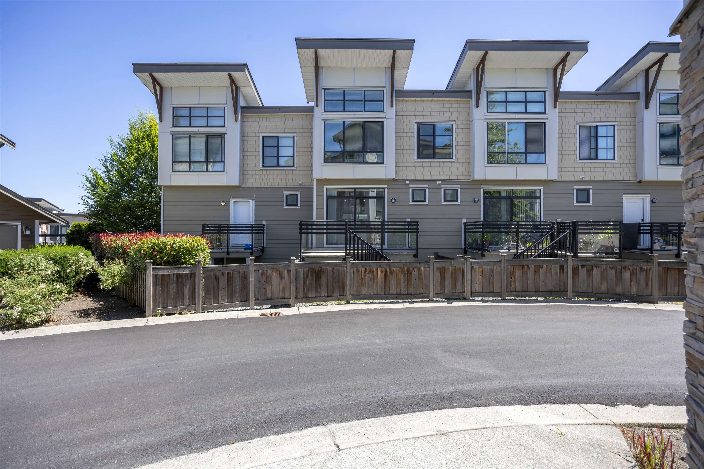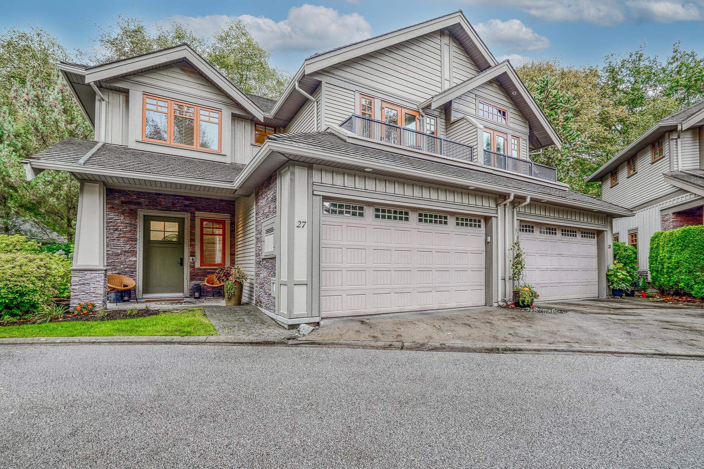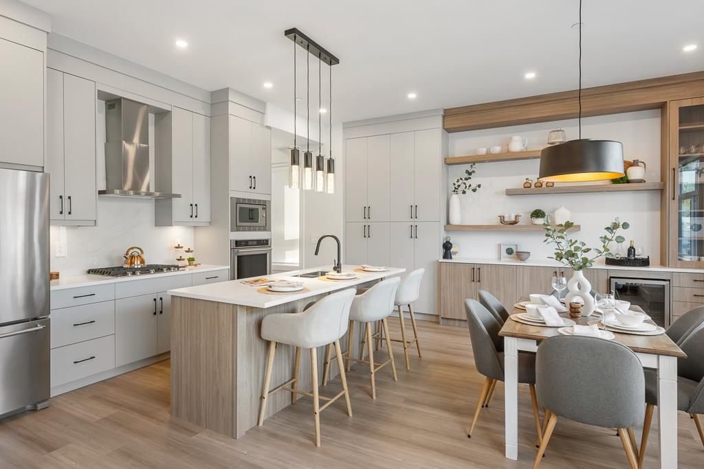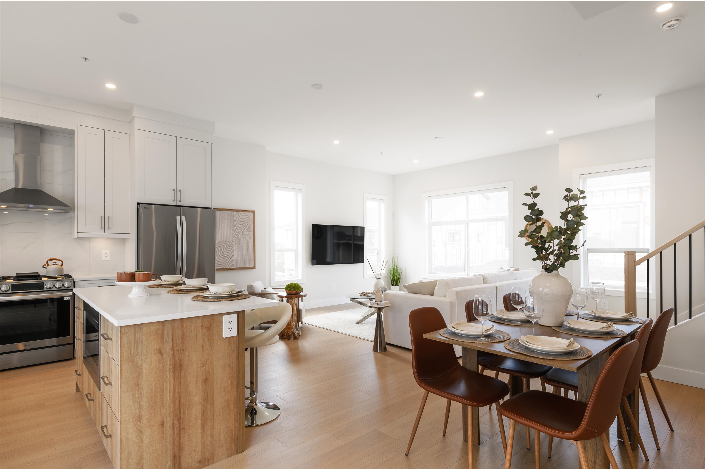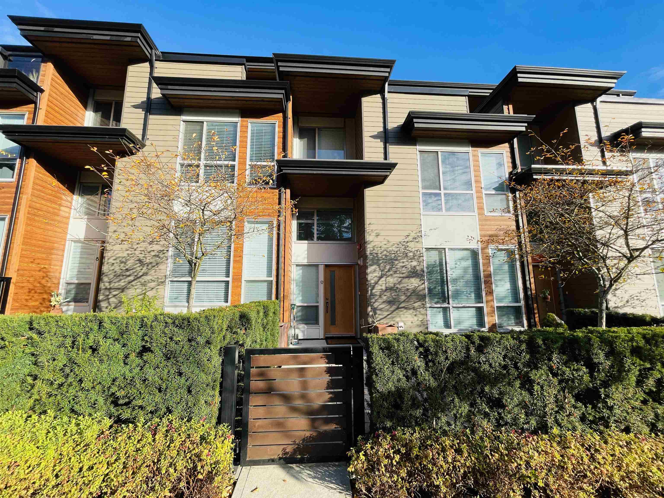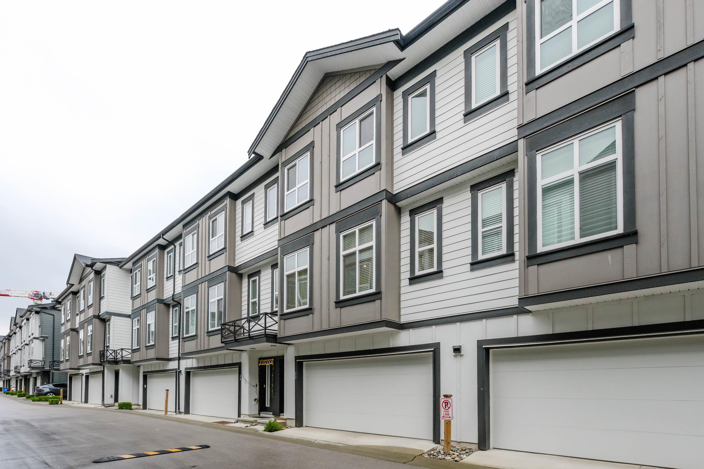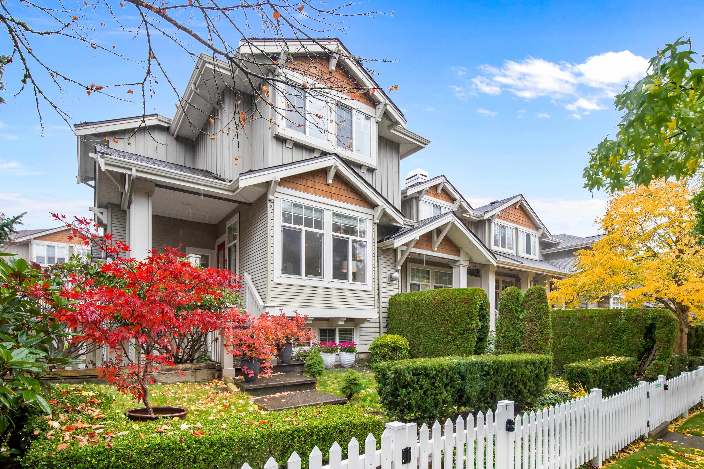Select your Favourite features
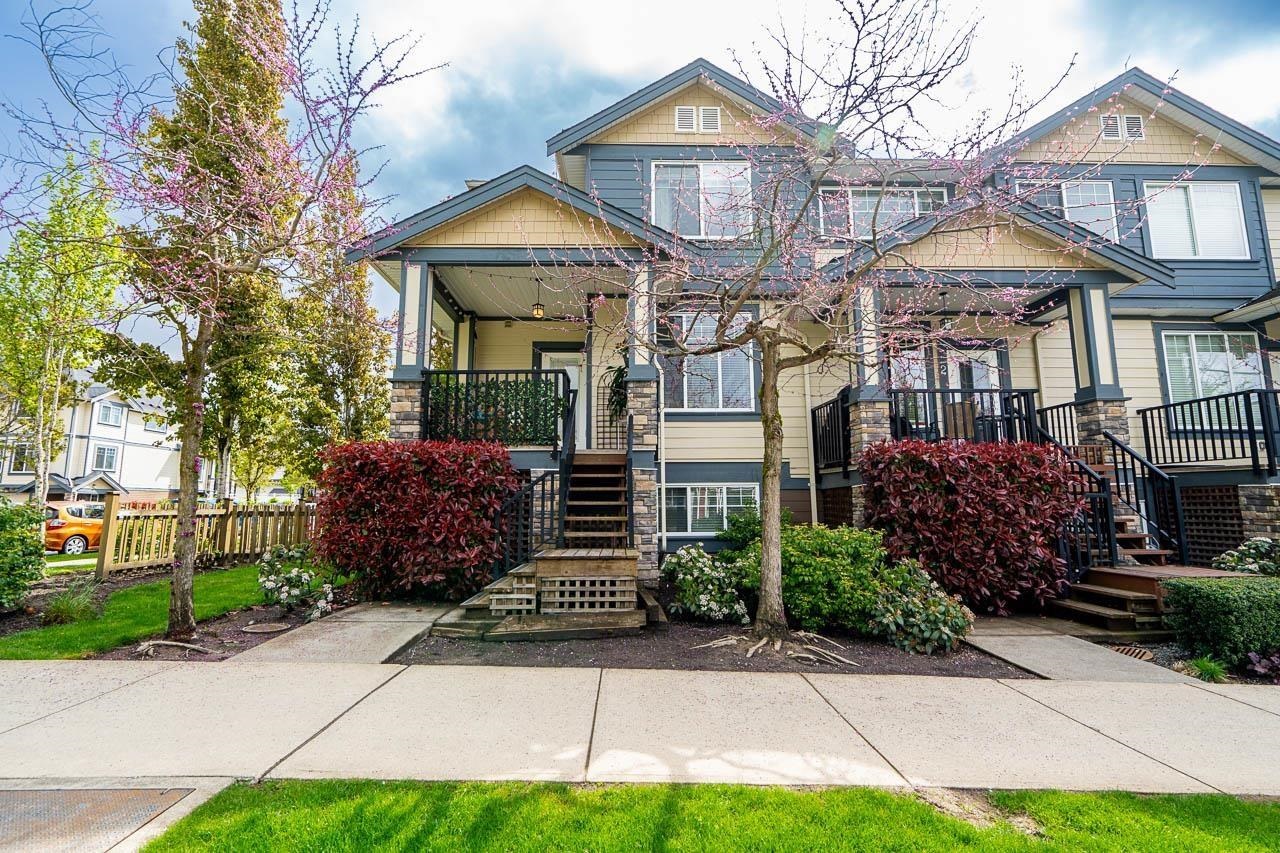
Highlights
Description
- Home value ($/Sqft)$449/Sqft
- Time on Houseful
- Property typeResidential
- Neighbourhood
- CommunityShopping Nearby
- Median school Score
- Year built2015
- Mortgage payment
Craftsman-style 4 bed, 4 bath end-unit townhome with 2,139 sqft and a fenced side yard offers the feel of a detached home. The upscale kitchen features a massive island, wine fridge, quality finishings, and abundant cupboard and counter space. Finished with beautiful hardwood flooring and equipped with whole-home Ethernet for fast, reliable connectivity. Filled with natural light, the home includes a spacious primary bedroom with walk-in closet, a main-level powder room, and a full bath on the lower level, ideal for guests or teens. Located in a vibrant and growing community with grocery store, schools, trails, dog park, and Clayton Community Centre. SkyTrain extension under construction. Open House Sunday Nov. 2, 3-5pm.
MLS®#R3062702 updated 1 hour ago.
Houseful checked MLS® for data 1 hour ago.
Home overview
Amenities / Utilities
- Heat source Electric
- Sewer/ septic Public sewer, sanitary sewer, storm sewer
Exterior
- Construction materials
- Foundation
- Roof
- # parking spaces 2
- Parking desc
Interior
- # full baths 3
- # half baths 1
- # total bathrooms 4.0
- # of above grade bedrooms
- Appliances Washer/dryer, dishwasher, refrigerator, stove, wine cooler
Location
- Community Shopping nearby
- Area Bc
- Subdivision
- View No
- Water source Cistern
- Zoning description Mf
- Directions 6564a4a635e40f14337b3881cc528a84
Overview
- Basement information None
- Building size 2139.0
- Mls® # R3062702
- Property sub type Townhouse
- Status Active
- Virtual tour
- Tax year 2025
Rooms Information
metric
- Bedroom 3.861m X 5.334m
- Bedroom 4.039m X 2.692m
Level: Above - Bedroom 3.353m X 3.277m
Level: Above - Primary bedroom 4.75m X 3.632m
Level: Above - Walk-in closet 2.159m X 1.727m
Level: Above - Living room 3.81m X 5.512m
Level: Main - Dining room 4.191m X 4.293m
Level: Main - Kitchen 2.515m X 4.496m
Level: Main
SOA_HOUSEKEEPING_ATTRS
- Listing type identifier Idx

Lock your rate with RBC pre-approval
Mortgage rate is for illustrative purposes only. Please check RBC.com/mortgages for the current mortgage rates
$-2,560
/ Month25 Years fixed, 20% down payment, % interest
$
$
$
%
$
%

Schedule a viewing
No obligation or purchase necessary, cancel at any time
Nearby Homes
Real estate & homes for sale nearby

