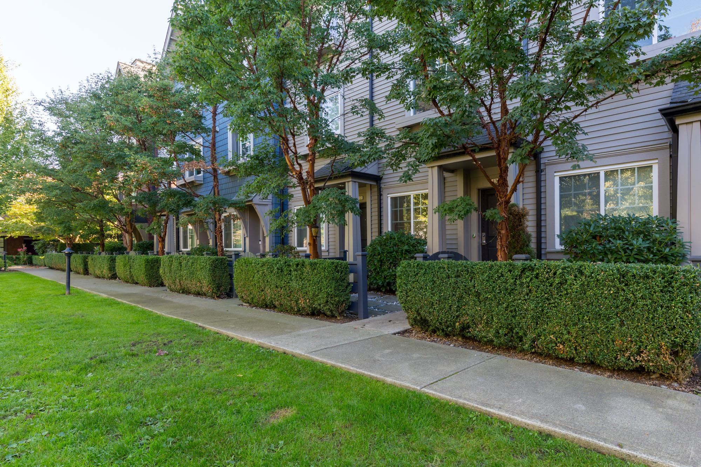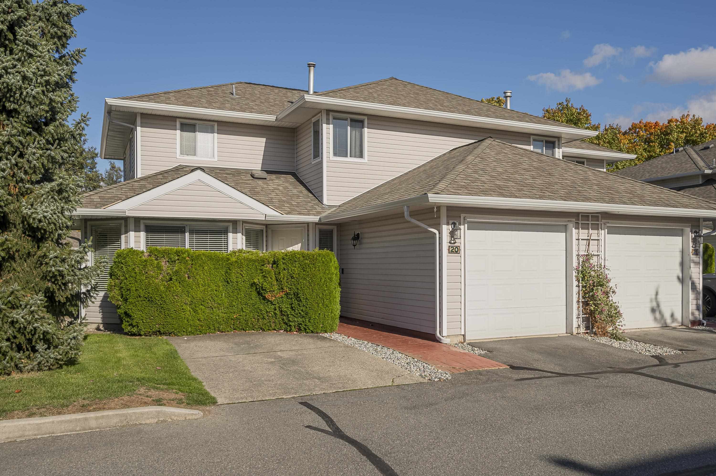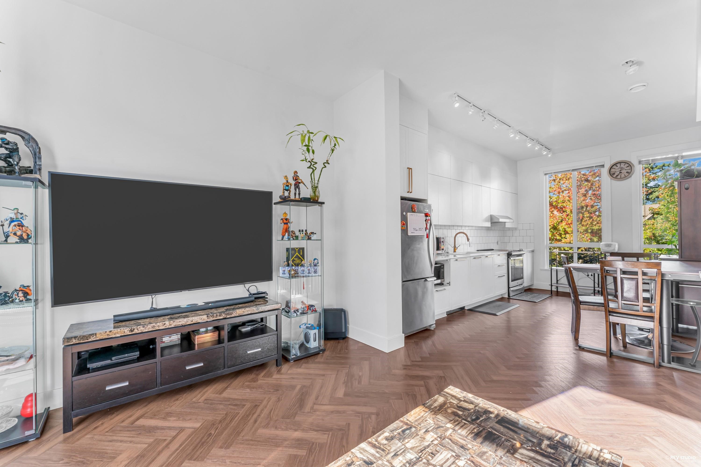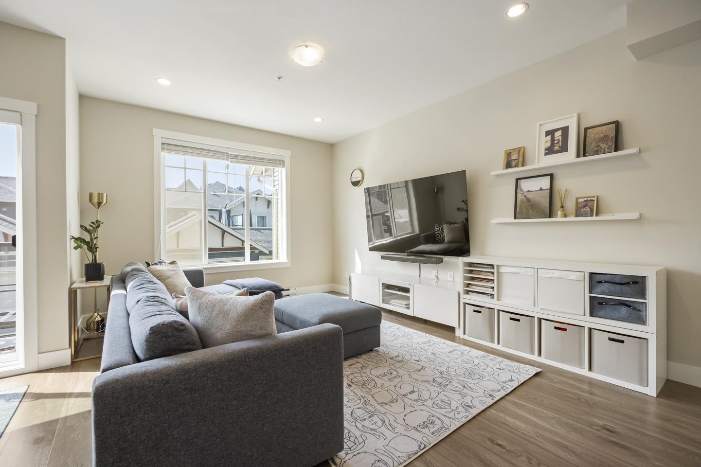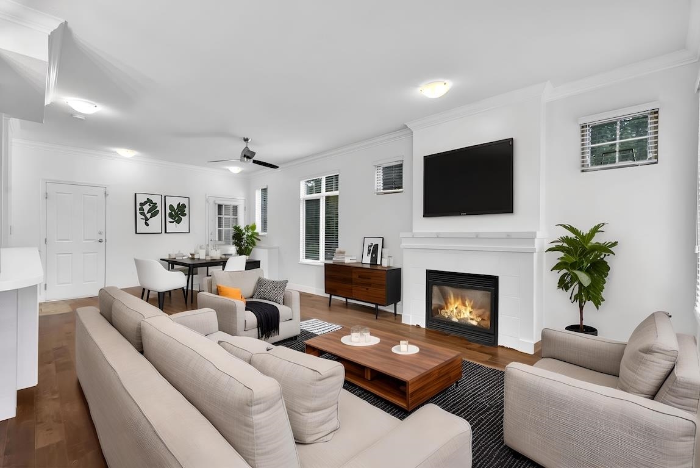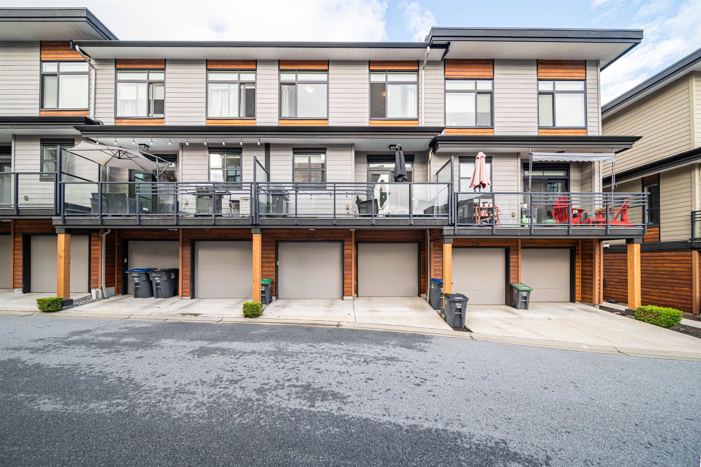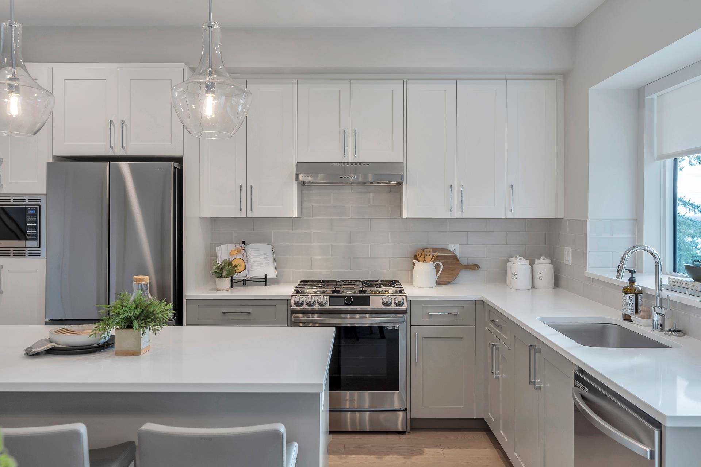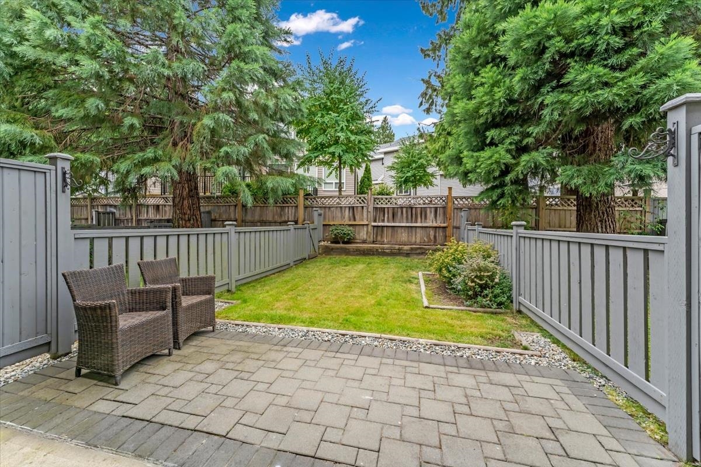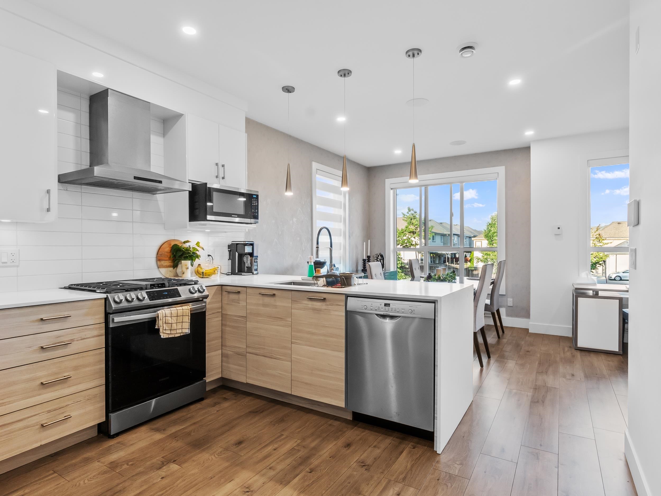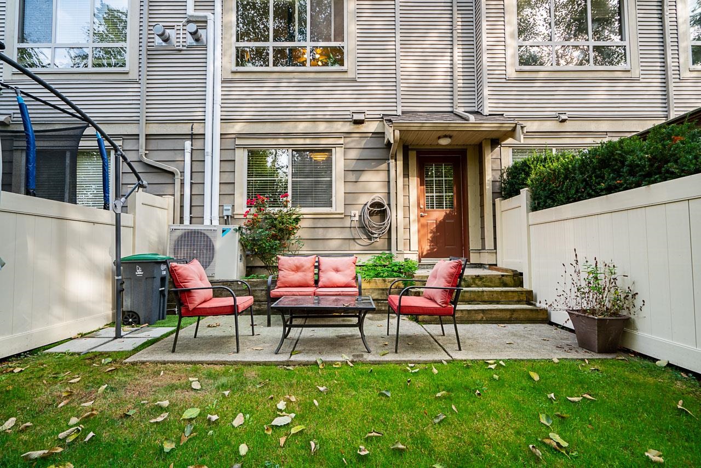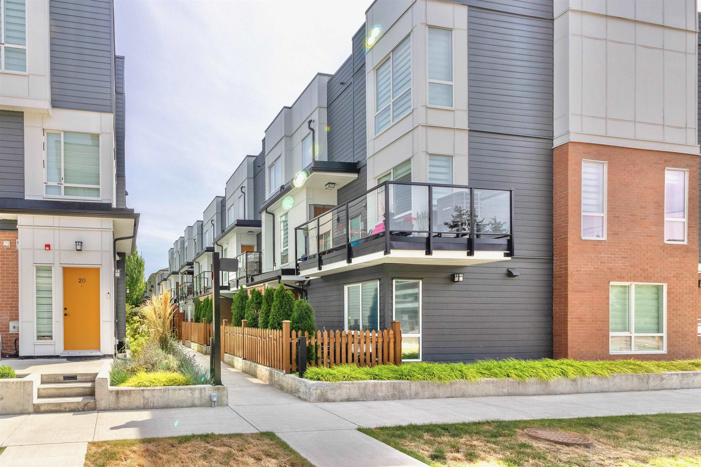
18855 72 Ave #31
For Sale
69 Days
$799,000 $14K
$785,000
4 beds
3 baths
1,566 Sqft
18855 72 Ave #31
For Sale
69 Days
$799,000 $14K
$785,000
4 beds
3 baths
1,566 Sqft
Highlights
Description
- Home value ($/Sqft)$501/Sqft
- Time on Houseful
- Property typeResidential
- Neighbourhood
- CommunityShopping Nearby
- Median school Score
- Year built2023
- Mortgage payment
Welcome to ORENDA in vibrant Clayton Heights neighbourhood. This 4 bed 3 bath townhouse offers 9' ceilings and open-concept flow from living room to dining to kitchen, perfect for entertaining. Owner added thoughtful developer upgrades including a gas stove and wood laminate flooring throughout living spaces and bedrooms. Upstairs features 3 spacious bedrooms with primary bedroom boasting a spa-inspired ensuite and large walk-in closet. Step out to the covered patio for year-round enjoyment. Nearby are several parks, dog park and Clayton Community Centre with recreation, arts, library, gym, pool and more. Short drive to Fraser Highway. School catchments: Clayton Elementary, RE Mountain Secondary (IB program), and Ecole Salish Secondary.
MLS®#R3036383 updated 6 days ago.
Houseful checked MLS® for data 6 days ago.
Home overview
Amenities / Utilities
- Heat source Forced air, heat pump
- Sewer/ septic Public sewer, sanitary sewer
Exterior
- # total stories 3.0
- Construction materials
- Foundation
- Roof
- # parking spaces 2
- Parking desc
Interior
- # full baths 2
- # half baths 1
- # total bathrooms 3.0
- # of above grade bedrooms
- Appliances Washer/dryer, dishwasher, refrigerator, stove
Location
- Community Shopping nearby
- Area Bc
- Subdivision
- Water source Public
- Zoning description Cdt1
Overview
- Basement information None
- Building size 1566.0
- Mls® # R3036383
- Property sub type Townhouse
- Status Active
- Virtual tour
- Tax year 2024
Rooms Information
metric
- Foyer 1.854m X 1.245m
- Walk-in closet 2.108m X 2.261m
Level: Above - Primary bedroom 4.039m X 5.232m
Level: Above - Bedroom 3.531m X 3.429m
Level: Above - Bedroom 3.658m X 2.794m
Level: Above - Laundry 1.422m X 1.016m
Level: Above - Dining room 2.946m X 4.318m
Level: Main - Living room 4.242m X 4.369m
Level: Main - Other 1.854m X 3.454m
Level: Main - Bedroom 2.743m X 4.089m
Level: Main - Kitchen 2.896m X 3.353m
Level: Main
SOA_HOUSEKEEPING_ATTRS
- Listing type identifier Idx

Lock your rate with RBC pre-approval
Mortgage rate is for illustrative purposes only. Please check RBC.com/mortgages for the current mortgage rates
$-2,093
/ Month25 Years fixed, 20% down payment, % interest
$
$
$
%
$
%

Schedule a viewing
No obligation or purchase necessary, cancel at any time
Nearby Homes
Real estate & homes for sale nearby

