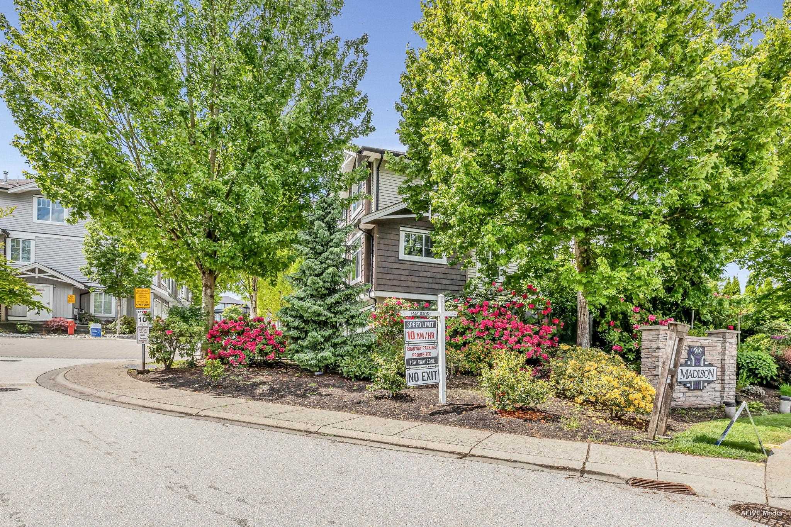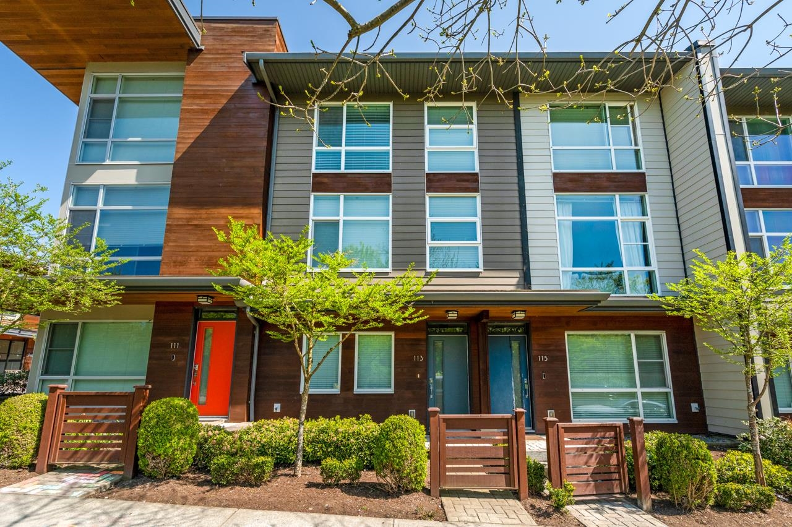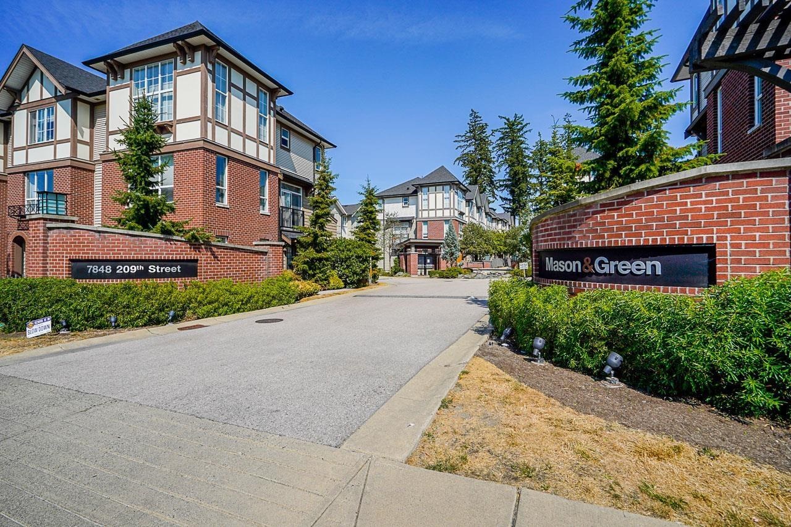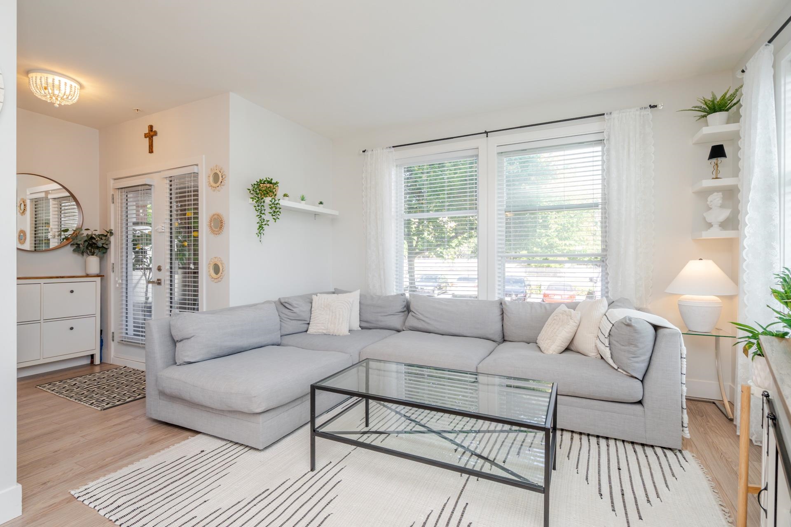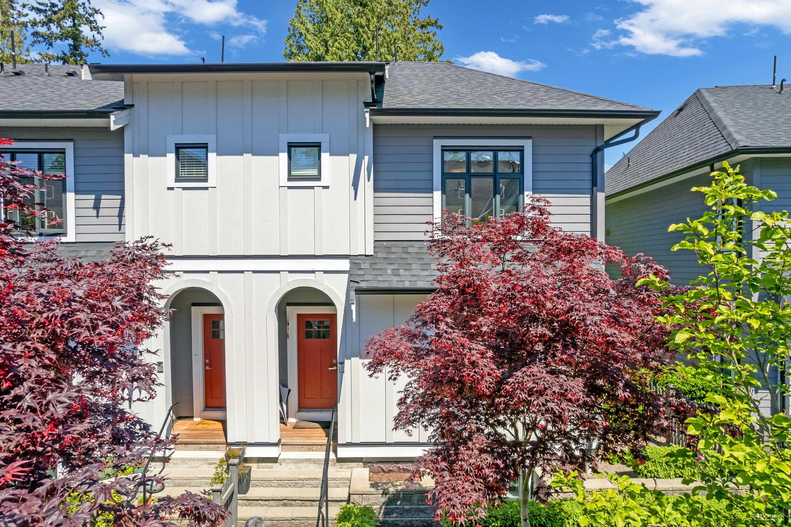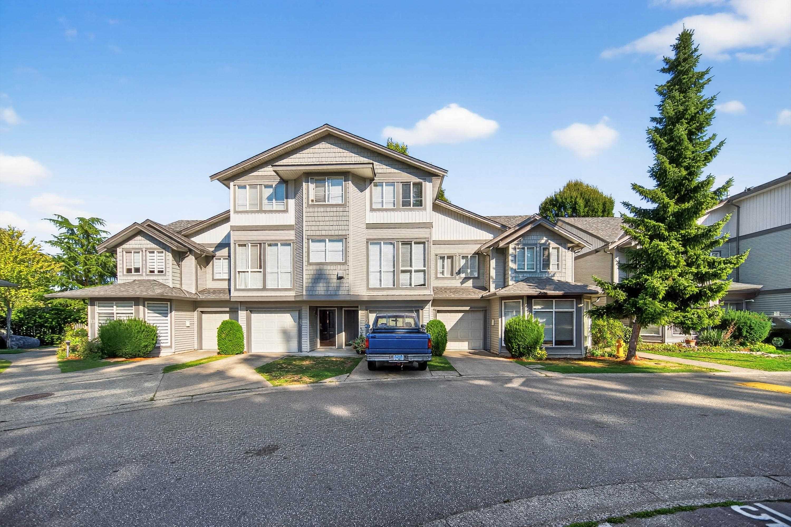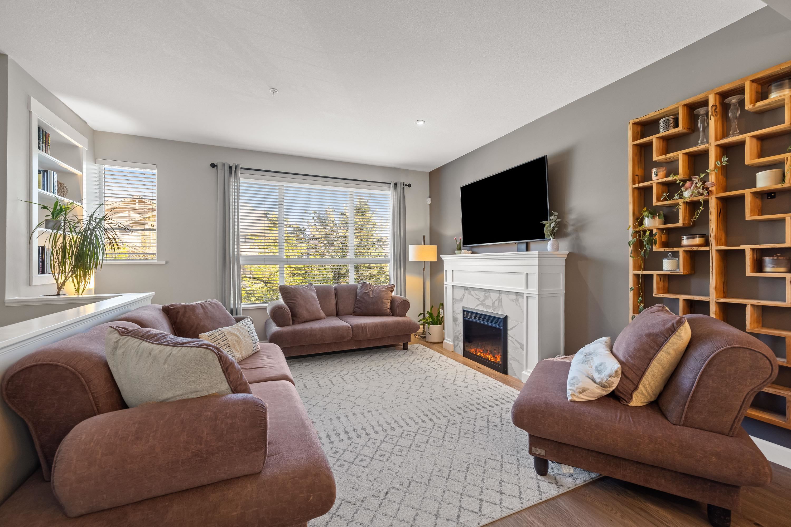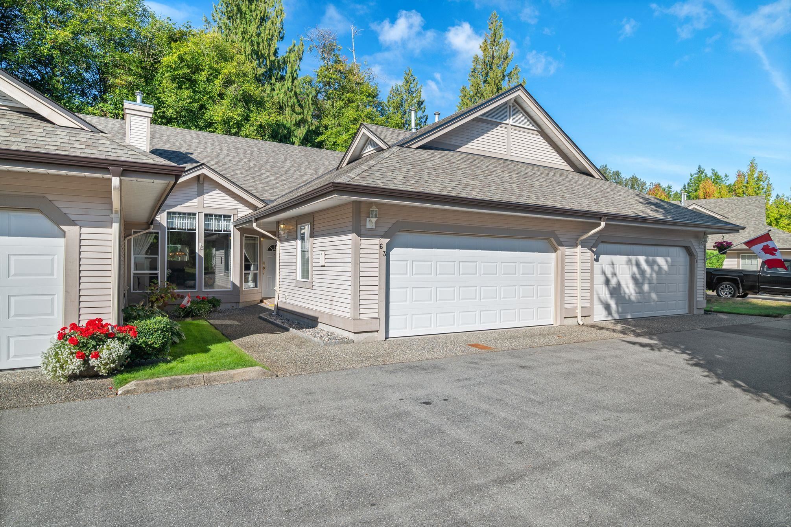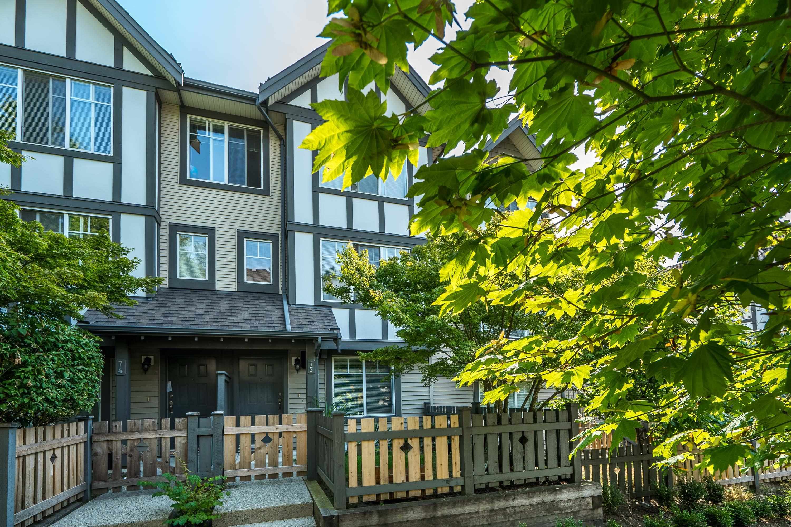- Houseful
- BC
- Surrey
- North Cloverdale East
- 18939 65 Avenue #15
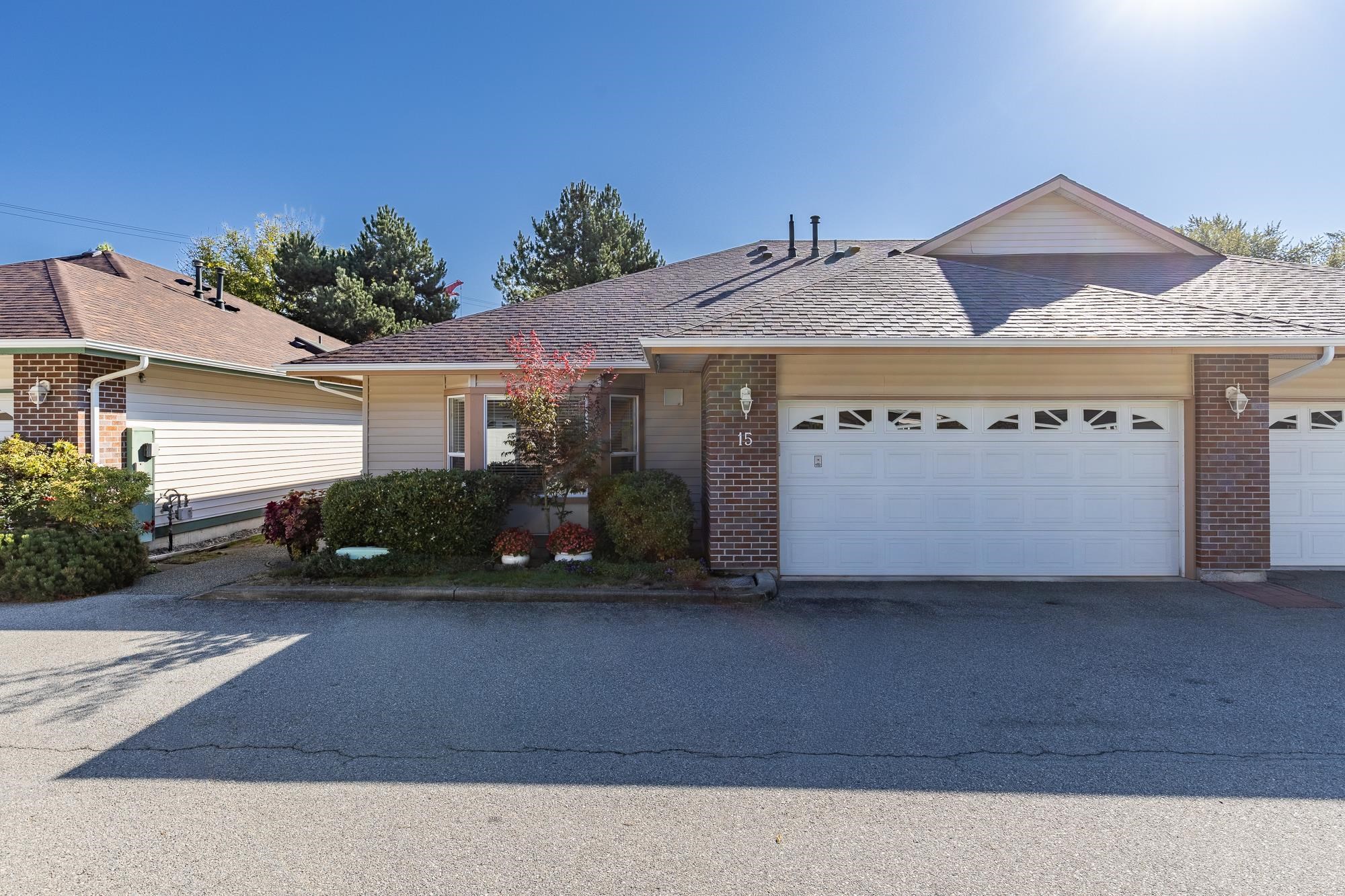
Highlights
Description
- Home value ($/Sqft)$668/Sqft
- Time on Houseful
- Property typeResidential
- Neighbourhood
- CommunityAdult Oriented, Shopping Nearby
- Median school Score
- Year built1999
- Mortgage payment
MOVE-IN READY BEAUTIFULLY KEPT and RENOVATED RANCHER in desirable Glenwood Gardens! Quiet 55+ updated unit boasts high-end finishes, granite counter tops, beautiful newer cabinetry/soft close throughout Kitchen and both bathrooms. Newer backsplash in Kitchen. Updated hardwood floors, newer carpets in bedrooms. HUGE Primary bedrm offers two closets, large WIC and linen closet. Ensuite has separate shower/oversized soaker. Newer 2" blinds and So MUCH MORE! New Roof/skylights 2022, Poly B replaced 2024, SxS garage, 3 ft.crawl/storage great for extra storage. Fantastic Private back yard. Convenient locate 2 blocks groceries, pharm/walk-in clinic/transit and New Skytrain. This home is an absolute MUST SEE!
MLS®#R3047479 updated 1 hour ago.
Houseful checked MLS® for data 1 hour ago.
Home overview
Amenities / Utilities
- Heat source Forced air, natural gas
- Sewer/ septic Public sewer, storm sewer
Exterior
- # total stories 1.0
- Construction materials
- Foundation
- Roof
- # parking spaces 2
- Parking desc
Interior
- # full baths 2
- # total bathrooms 2.0
- # of above grade bedrooms
- Appliances Washer/dryer, dishwasher, refrigerator, stove, microwave
Location
- Community Adult oriented, shopping nearby
- Area Bc
- Subdivision
- Water source Public
- Zoning description Mf
Overview
- Basement information Crawl space
- Building size 1451.0
- Mls® # R3047479
- Property sub type Townhouse
- Status Active
- Virtual tour
- Tax year 2025
Rooms Information
metric
- Kitchen 5.105m X 3.15m
Level: Main - Living room 4.547m X 3.632m
Level: Main - Primary bedroom 4.089m X 6.756m
Level: Main - Bedroom 3.15m X 4.674m
Level: Main - Dining room 4.547m X 2.743m
Level: Main - Eating area 5.105m X 3.023m
Level: Main - Foyer 3.734m X 2.87m
Level: Main - Walk-in closet 1.549m X 2.896m
Level: Main
SOA_HOUSEKEEPING_ATTRS
- Listing type identifier Idx

Lock your rate with RBC pre-approval
Mortgage rate is for illustrative purposes only. Please check RBC.com/mortgages for the current mortgage rates
$-2,584
/ Month25 Years fixed, 20% down payment, % interest
$
$
$
%
$
%

Schedule a viewing
No obligation or purchase necessary, cancel at any time
Nearby Homes
Real estate & homes for sale nearby

