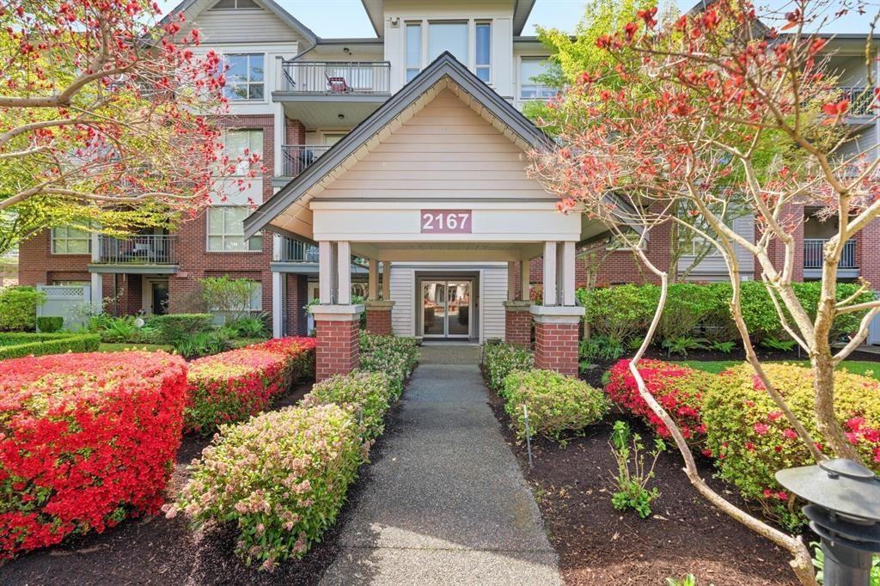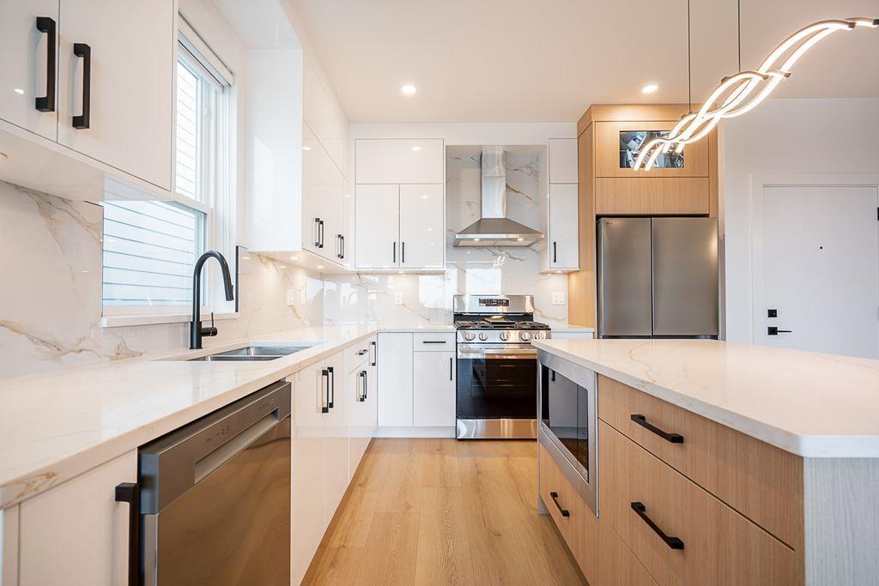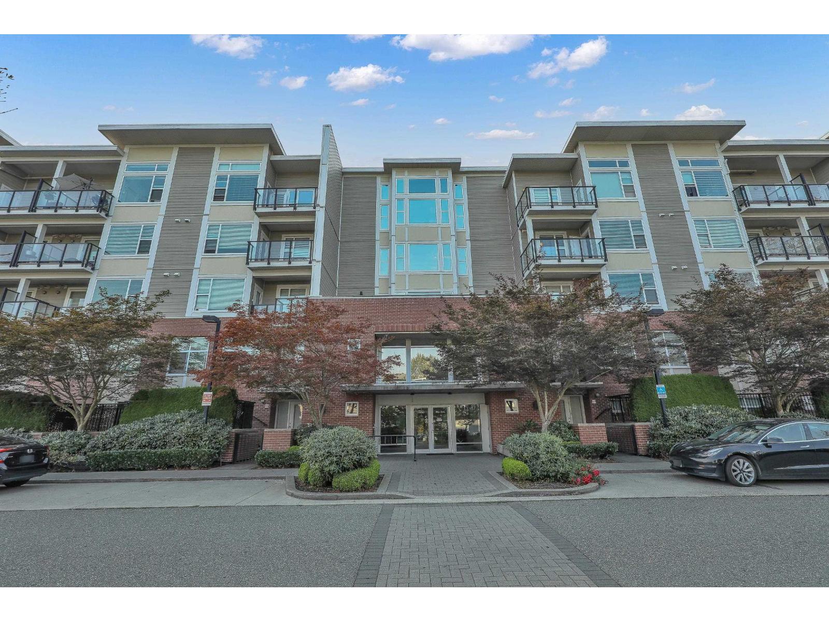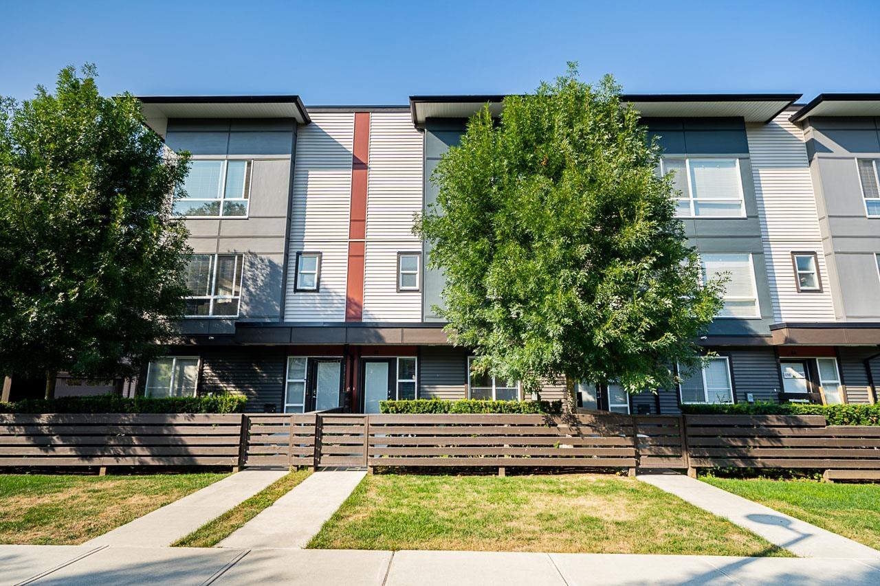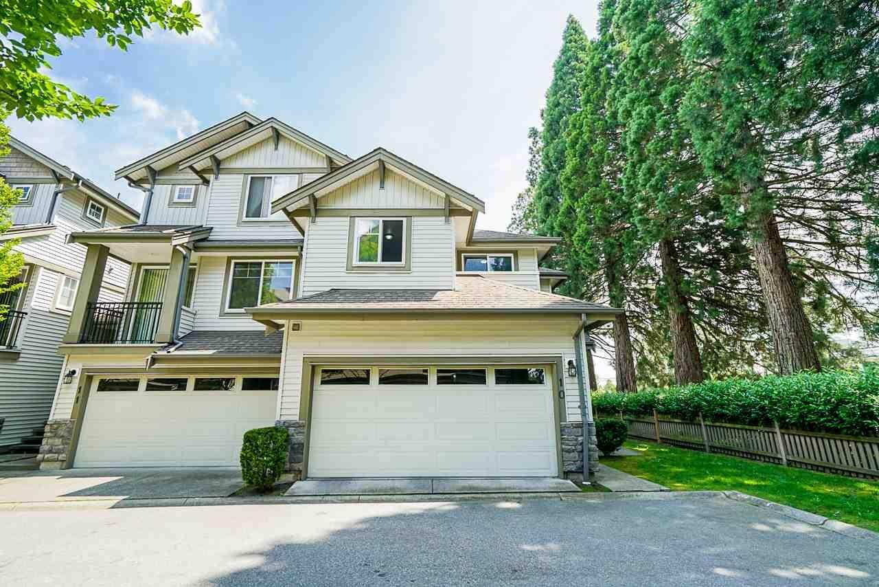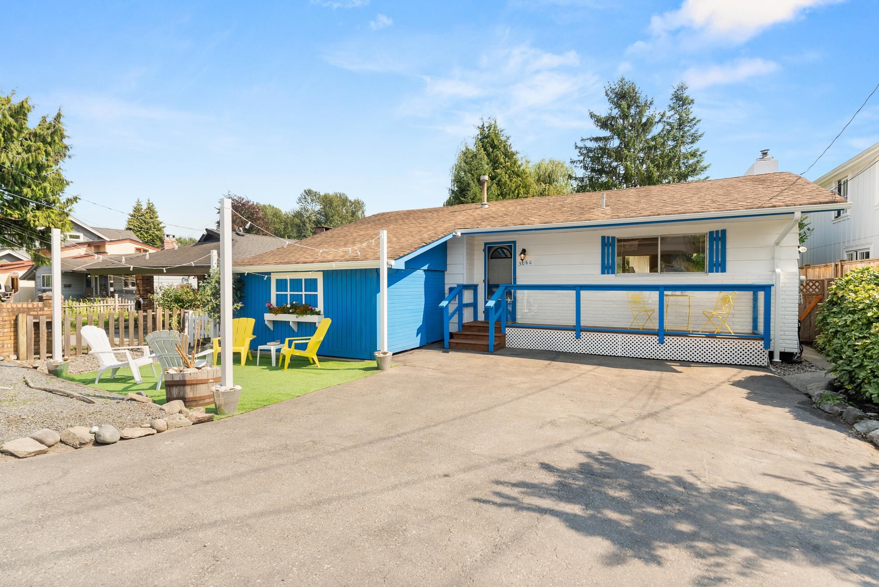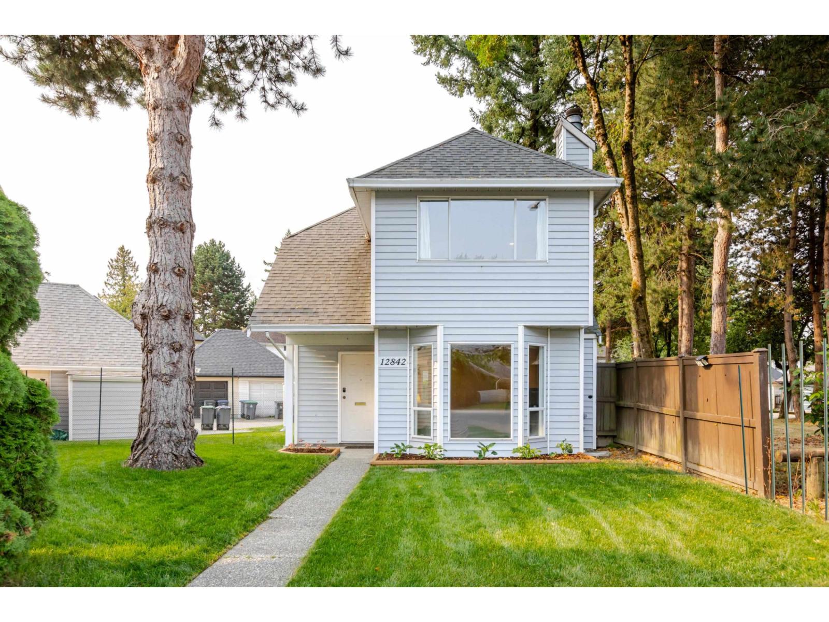Select your Favourite features
- Houseful
- BC
- Surrey
- Grandview Heights
- 18b Avenue
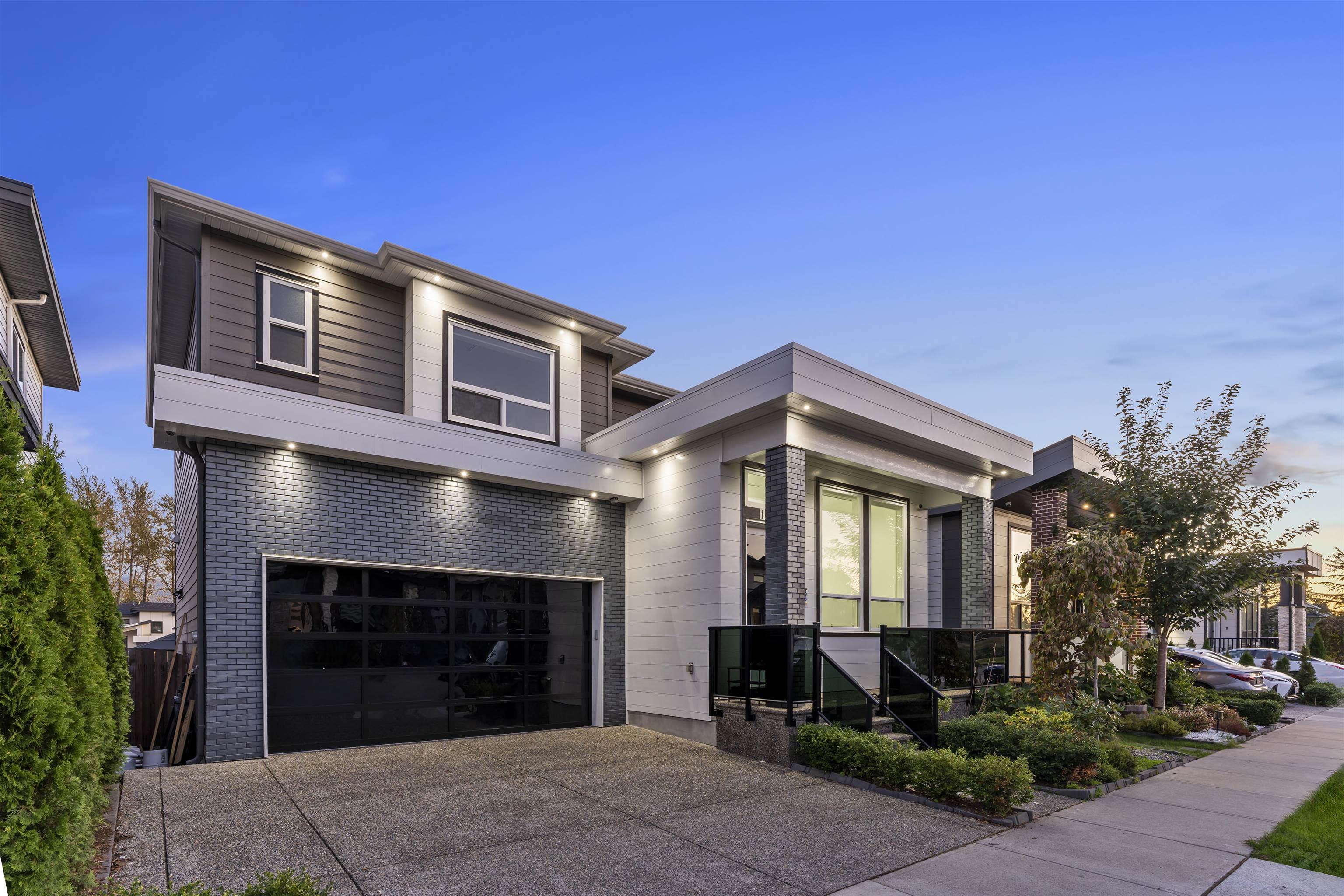
18b Avenue
For Sale
141 Days
$1,998,000 $49K
$1,949,000
6 beds
6 baths
3,327 Sqft
18b Avenue
For Sale
141 Days
$1,998,000 $49K
$1,949,000
6 beds
6 baths
3,327 Sqft
Highlights
Description
- Home value ($/Sqft)$586/Sqft
- Time on Houseful
- Property typeResidential
- Neighbourhood
- Median school Score
- Year built2020
- Mortgage payment
Discover luxury living in the heart of Pacific Douglas! This beautiful 6-bedroom, 6-bathroom home offers a thoughtfully designed main floor with 10' ceilings, a gourmet kitchen, wok kitchen, and bright, open-concept family room. Upstairs boasts 4 bedrooms, including a luxurious primary suite with ensuite and walk-in closet. Enjoy ocean views from various vantage points. The bonus of the lower level includes two mortgage helpers or is great for multi-generational living. Smart home features allow you to control sprinklers, lights, garage door, and more at the touch of a button or from the convenience of your phone. Close to parks, schools, and shopping. Don’t miss out on this amazing opportunity and schedule a viewing today! **VIEWINGS BY APPOINTMENT ONLY**
MLS®#R2991734 updated 1 month ago.
Houseful checked MLS® for data 1 month ago.
Home overview
Amenities / Utilities
- Heat source Hot water, radiant
- Sewer/ septic Public sewer, sanitary sewer, storm sewer
Exterior
- Construction materials
- Foundation
- Roof
- # parking spaces 4
- Parking desc
Interior
- # full baths 5
- # half baths 1
- # total bathrooms 6.0
- # of above grade bedrooms
- Appliances Washer/dryer, dishwasher, refrigerator, stove, microwave, range top
Location
- Area Bc
- View No
- Water source Public
- Zoning description Res
- Directions 8426753898d1d8af0c950887105d4b34
Lot/ Land Details
- Lot dimensions 3628.0
Overview
- Lot size (acres) 0.08
- Basement information Finished, exterior entry
- Building size 3327.0
- Mls® # R2991734
- Property sub type Single family residence
- Status Active
- Virtual tour
- Tax year 2024
Rooms Information
metric
- Bedroom 3.099m X 3.099m
Level: Above - Walk-in closet 1.524m X 2.921m
Level: Above - Primary bedroom 4.547m X 3.835m
Level: Above - Bedroom 3.658m X 4.166m
Level: Above - Walk-in closet 1.549m X 2.286m
Level: Above - Bedroom 3.429m X 3.556m
Level: Above - Kitchen 1.956m X 2.337m
Level: Basement - Living room 3.556m X 2.972m
Level: Basement - Living room 3.099m X 4.14m
Level: Basement - Bedroom 3.099m X 3.353m
Level: Basement - Kitchen 1.956m X 2.337m
Level: Basement - Bedroom 3.937m X 3.454m
Level: Basement - Wok kitchen 2.286m X 3.404m
Level: Main - Dining room 2.591m X 3.861m
Level: Main - Living room 3.175m X 3.962m
Level: Main - Foyer 2.083m X 1.6m
Level: Main - Family room 4.394m X 4.597m
Level: Main - Kitchen 4.953m X 3.734m
Level: Main
SOA_HOUSEKEEPING_ATTRS
- Listing type identifier Idx

Lock your rate with RBC pre-approval
Mortgage rate is for illustrative purposes only. Please check RBC.com/mortgages for the current mortgage rates
$-5,197
/ Month25 Years fixed, 20% down payment, % interest
$
$
$
%
$
%

Schedule a viewing
No obligation or purchase necessary, cancel at any time
Nearby Homes
Real estate & homes for sale nearby



