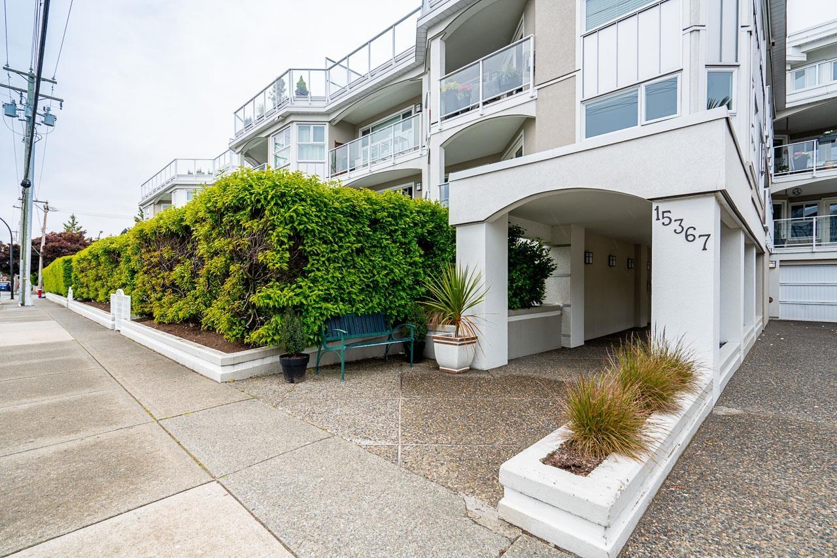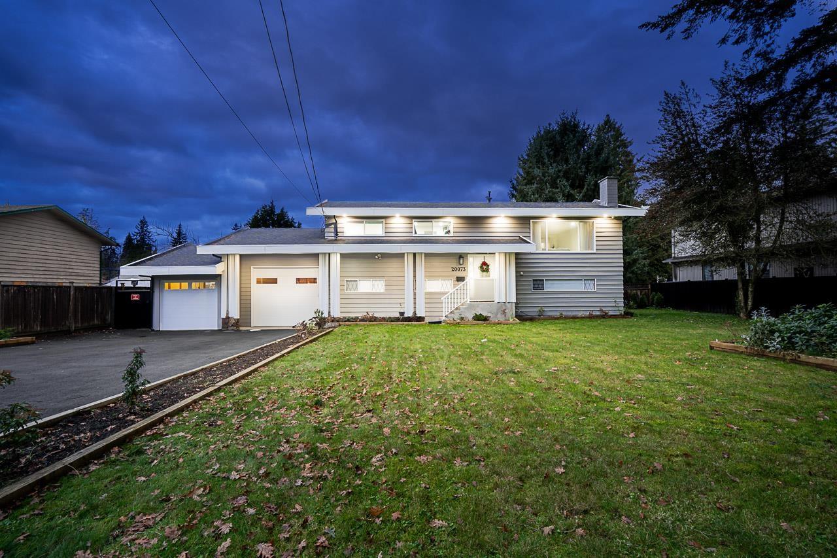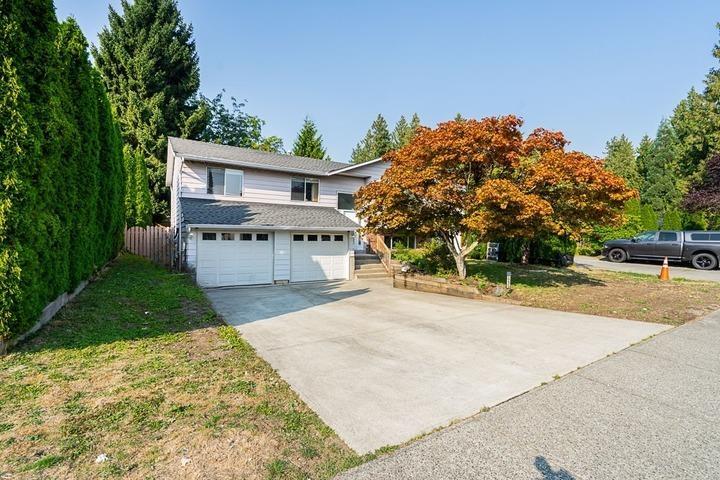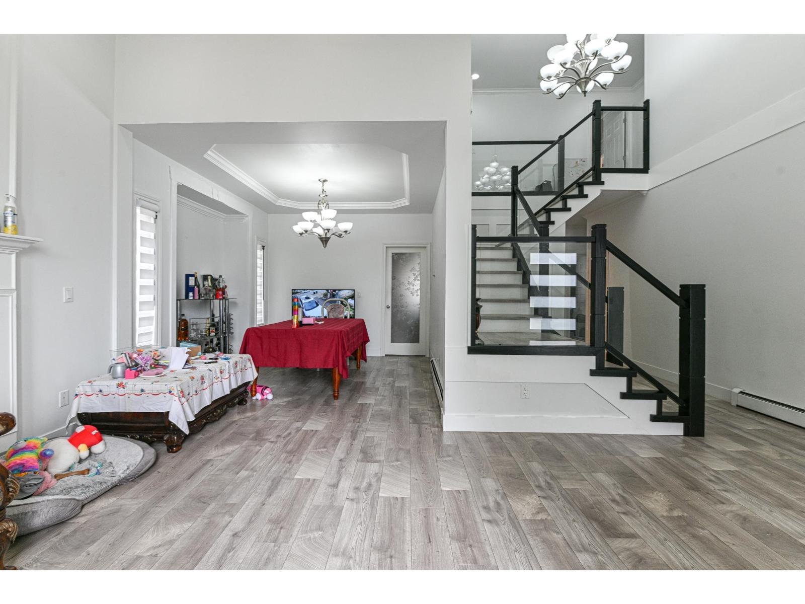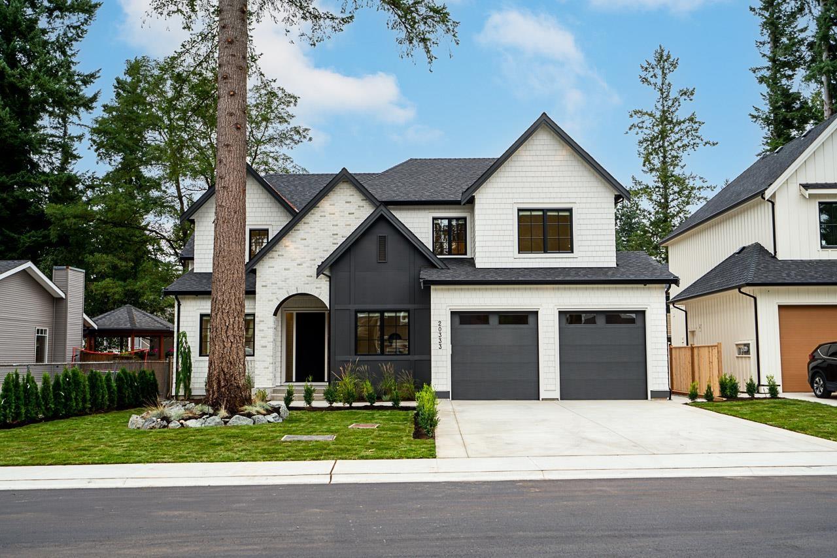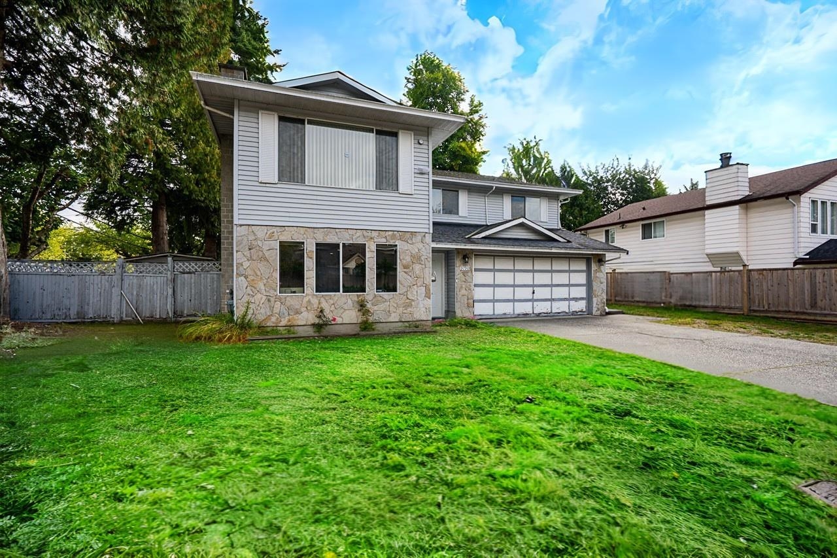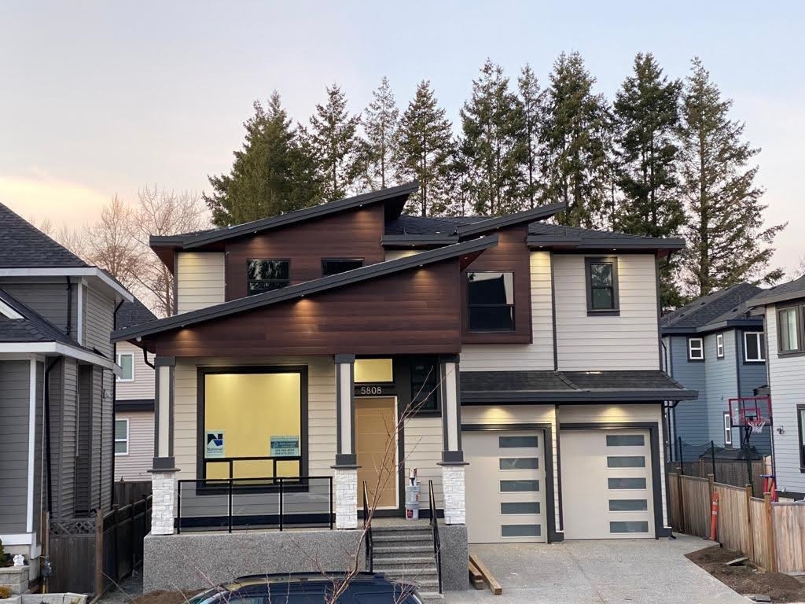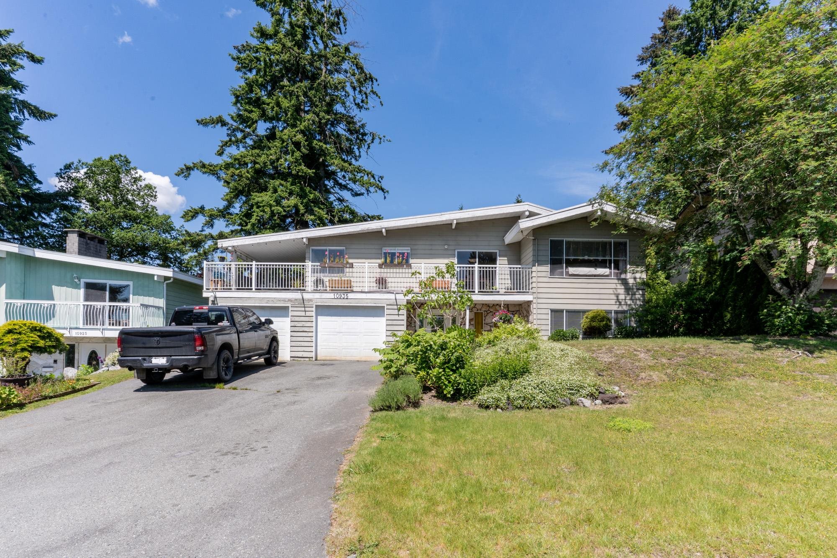- Houseful
- BC
- Surrey
- Grandview Heights
- 18b Avenue
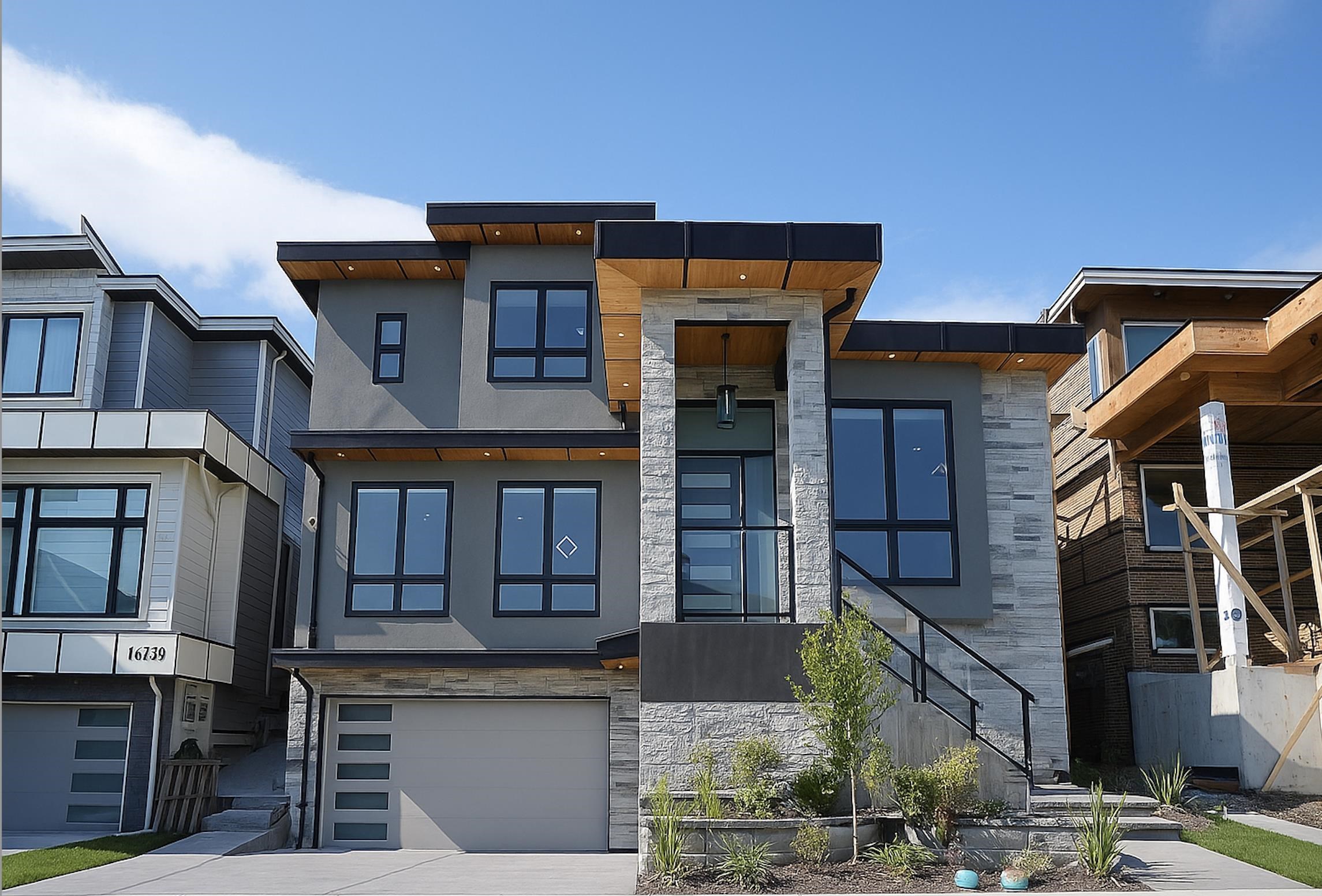
Highlights
Description
- Home value ($/Sqft)$597/Sqft
- Time on Houseful
- Property typeResidential
- Neighbourhood
- Median school Score
- Year built2022
- Mortgage payment
Welcome to this stunning NEW HOME with NO GST in South Surrey’s prestigious Grandview community. Completed in late 2022, this custom-built residence showcases a bright, open design with oversized windows filling the home with natural light. The chef-inspired kitchen boasts Fisher & Paykel appliances, a wok/spice kitchen with gas range, and custom cabinetry. Upstairs features 4 spacious bedrooms, 3 bathrooms, and laundry. The main floor offers a bedroom, formal living/dining, and family room. The lower level includes a large rec room with private entrance option for studio suite, full bath & plus a 2-bedroom legal suite. $3,000/Monthly Rental Income. Close to shopping, Walking Distance to BRAND NEW public elementary and high schools, and Southridge Private School.
Home overview
- Heat source Radiant
- Sewer/ septic Public sewer, sanitary sewer, storm sewer
- Construction materials
- Foundation
- Roof
- # parking spaces 2
- Parking desc
- # full baths 6
- # total bathrooms 6.0
- # of above grade bedrooms
- Area Bc
- Water source Public
- Zoning description Rf-13
- Lot dimensions 3616.0
- Lot size (acres) 0.08
- Basement information Finished
- Building size 3765.0
- Mls® # R3052046
- Property sub type Single family residence
- Status Active
- Tax year 2024
- Living room 3.15m X 5.359m
- Bedroom 2.743m X 3.048m
- Kitchen 1.524m X 1.981m
- Recreation room 5.207m X 5.563m
- Bedroom 3.175m X 3.048m
- Kitchen 1.219m X 1.524m
- Bedroom 3.353m X 3.048m
Level: Above - Bedroom 3.048m X 3.505m
Level: Above - Bedroom 3.658m X 3.81m
Level: Above - Primary bedroom 3.962m X 4.572m
Level: Above - Laundry 0.762m X 2.438m
Level: Above - Family room 3.962m X 5.867m
Level: Main - Kitchen 5.182m X 5.791m
Level: Main - Dining room 3.962m X 6.096m
Level: Main - Living room 3.962m X 6.096m
Level: Main - Bedroom 3.658m X 3.658m
Level: Main - Wok kitchen 1.727m X 3.658m
Level: Main
- Listing type identifier Idx

$-5,997
/ Month

