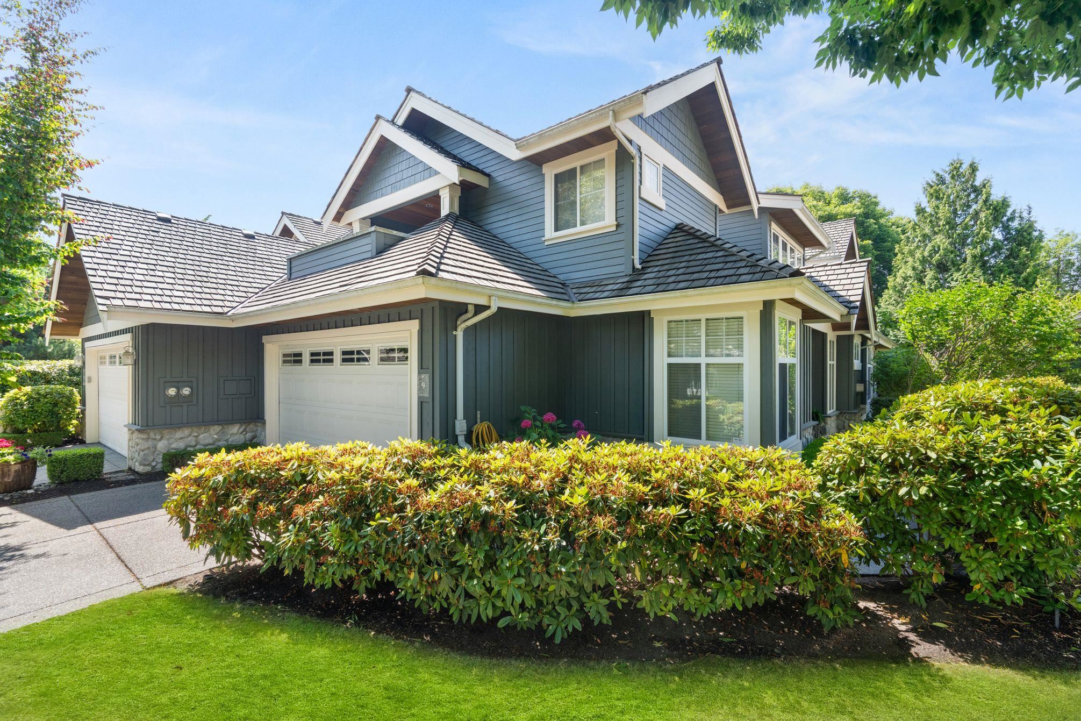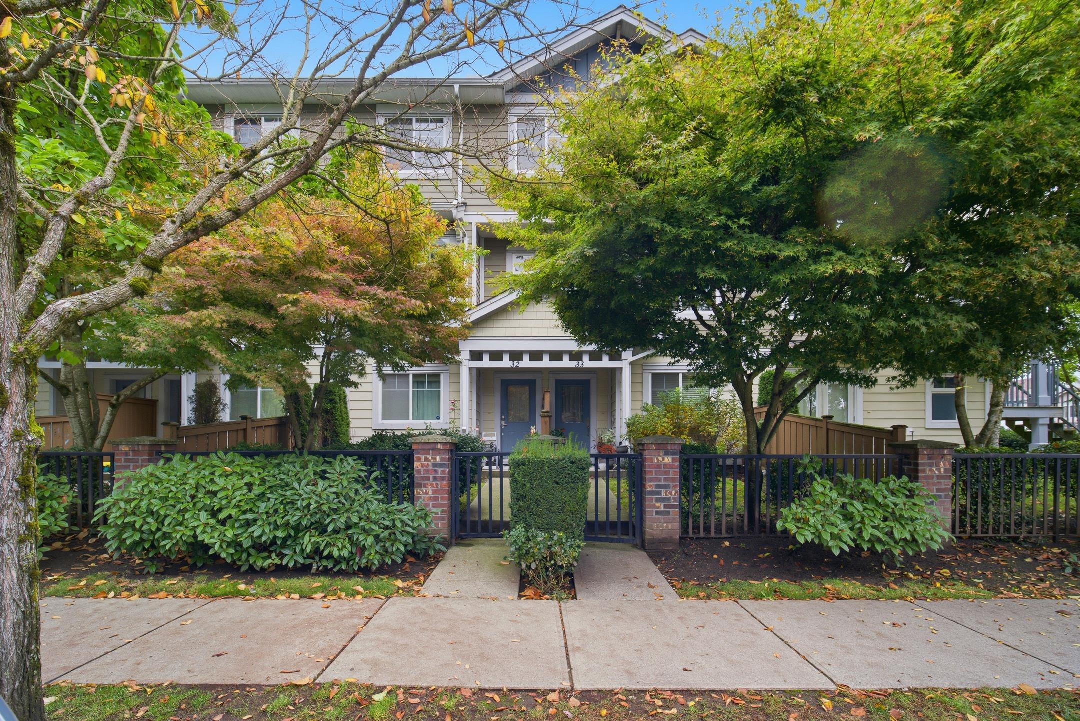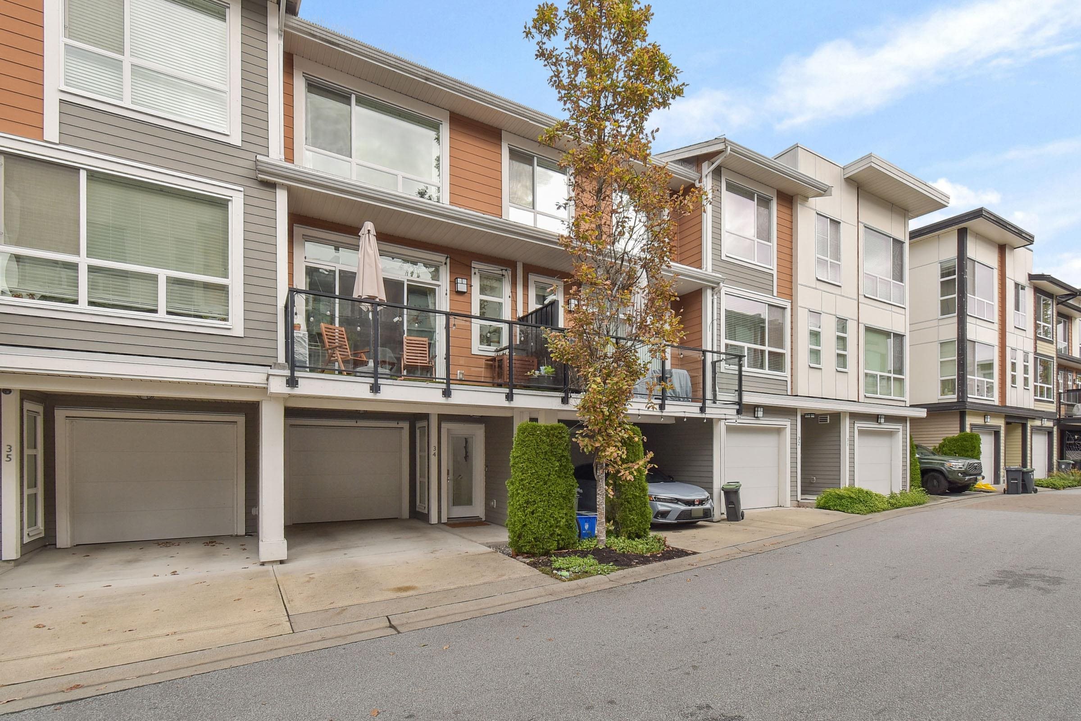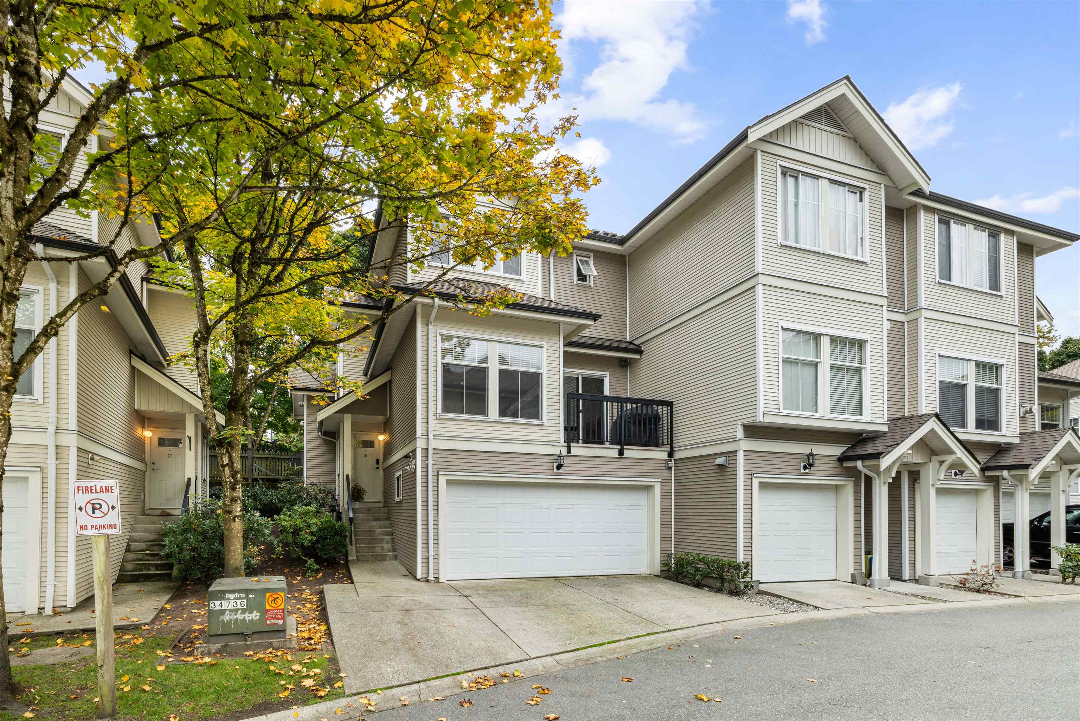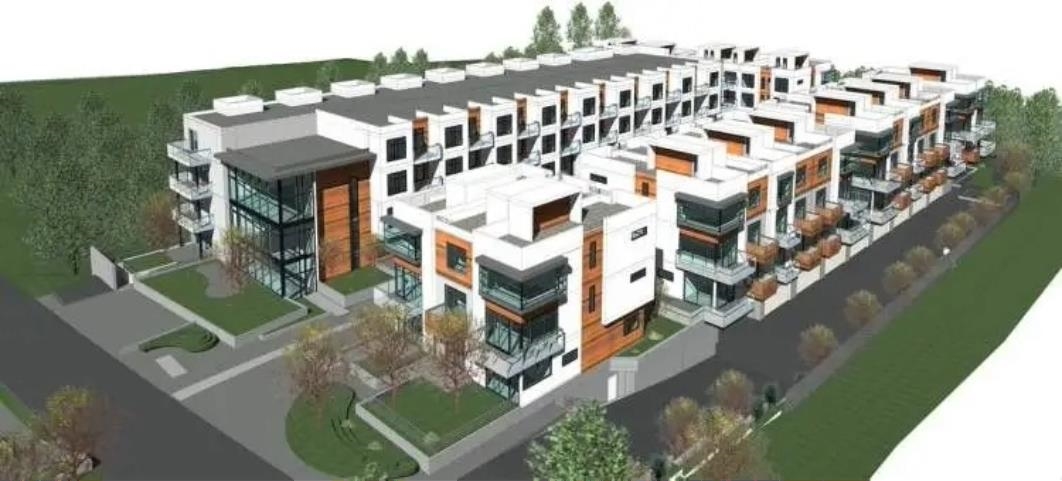Select your Favourite features
- Houseful
- BC
- Surrey
- North Cloverdale East
- 19097 64 Avenue #48
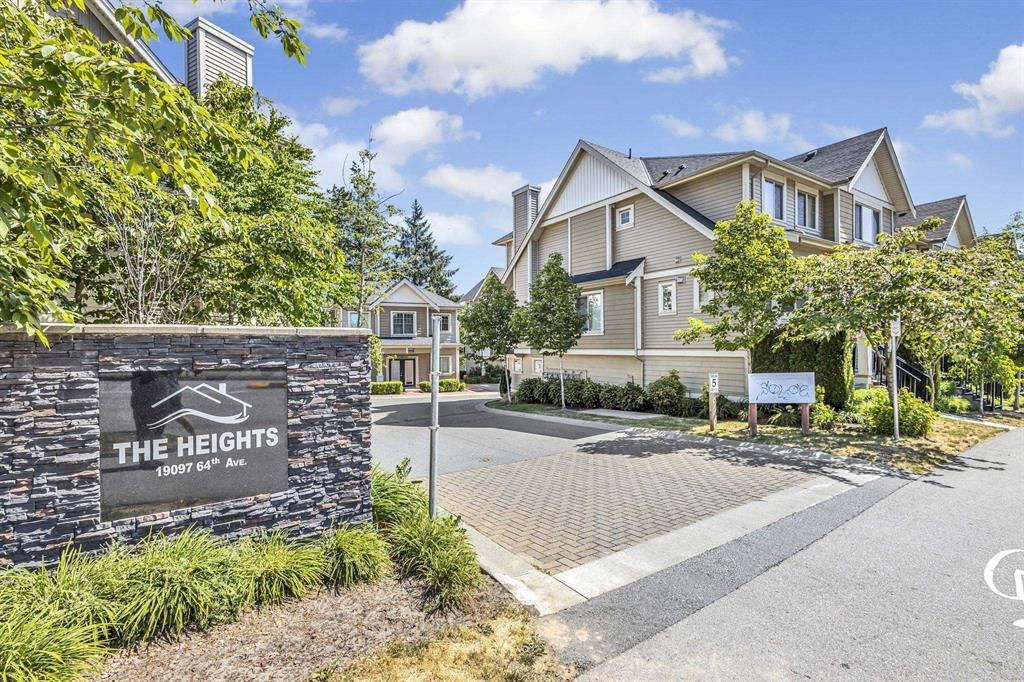
19097 64 Avenue #48
For Sale
83 Days
$699,900 $25K
$674,900
3 beds
3 baths
1,388 Sqft
19097 64 Avenue #48
For Sale
83 Days
$699,900 $25K
$674,900
3 beds
3 baths
1,388 Sqft
Highlights
Description
- Home value ($/Sqft)$486/Sqft
- Time on Houseful
- Property typeResidential
- Style3 storey
- Neighbourhood
- CommunityShopping Nearby
- Median school Score
- Year built2016
- Mortgage payment
3 bed, 3 bath townhouse in the Heights! A prime location for commuting, close to future skytrain, stones throw to Langley and Cloverdale! Open concept with kitchen, dining room and living room all on main floor. Powder on Main floor, 3 bed, 2 full baths up! Main floor with gourmet kitchen and pantry, quartz countertops, stainless steel appliances, gas range, maple cabinets, and breakfast bar island with plenty of space in the Pantry. The kitchen leads to the huge size backyard. Double tandem garage with extra storage room. Playground and clubhouse the complex. Loads of shopping around and Willowbrook Mall close by. Schools- Latimer Road Elementary and Clayton Heights Secondary nearby makes this Townhouse Complex the most desirable one.
MLS®#R3031556 updated 18 hours ago.
Houseful checked MLS® for data 18 hours ago.
Home overview
Amenities / Utilities
- Heat source Baseboard, forced air
- Sewer/ septic Public sewer, sanitary sewer
Exterior
- Construction materials
- Foundation
- Roof
- Fencing Fenced
- # parking spaces 2
- Parking desc
Interior
- # full baths 2
- # half baths 1
- # total bathrooms 3.0
- # of above grade bedrooms
Location
- Community Shopping nearby
- Area Bc
- Subdivision
- View No
- Water source Public
- Zoning description Rm-30
Overview
- Basement information None
- Building size 1388.0
- Mls® # R3031556
- Property sub type Townhouse
- Status Active
- Tax year 2024
Rooms Information
metric
- Storage 2.261m X 1.473m
- Bedroom 2.692m X 2.972m
Level: Above - Bedroom 3.073m X 2.616m
Level: Above - Primary bedroom 4.013m X 3.632m
Level: Above - Foyer 3.048m X 1.346m
Level: Main - Living room 3.962m X 4.623m
Level: Main - Kitchen 4.166m X 3.023m
Level: Main - Dining room 4.013m X 3.607m
Level: Main
SOA_HOUSEKEEPING_ATTRS
- Listing type identifier Idx

Lock your rate with RBC pre-approval
Mortgage rate is for illustrative purposes only. Please check RBC.com/mortgages for the current mortgage rates
$-1,800
/ Month25 Years fixed, 20% down payment, % interest
$
$
$
%
$
%

Schedule a viewing
No obligation or purchase necessary, cancel at any time
Nearby Homes
Real estate & homes for sale nearby

