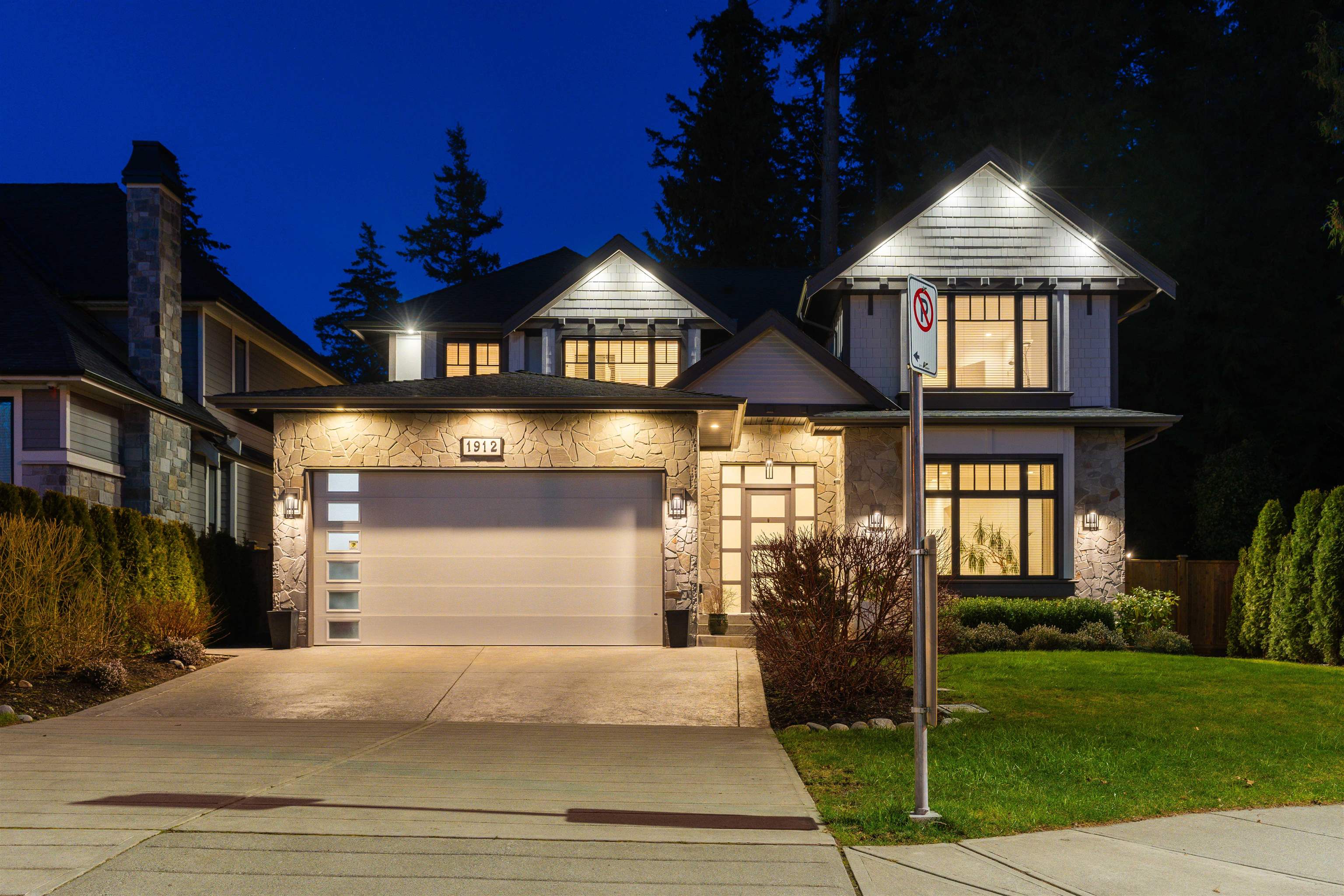- Houseful
- BC
- Surrey
- Ocean Park
- 1912 Laronde Drive

Highlights
Description
- Home value ($/Sqft)$656/Sqft
- Time on Houseful
- Property typeResidential
- Neighbourhood
- CommunityShopping Nearby
- Median school Score
- Year built2019
- Mortgage payment
This stunning 4,573 sqft former Lottery Home, built by Ryder Creek Homes, blends luxury, comfort, and smart design. Featuring 5 beds, 5 baths, radiant heating, A/C, and smart home features with built-in speakers. The chef’s kitchen with high-end appliances flows into the dining and family room, leading to a covered patio and landscaped yard. A separate spice kitchen adds extra prep space. The primary bedroom offers vaulted ceilings, spa-like ensuite, and a large walk-in closet with window, plus access to a private balcony. Wine room, media room, guest bed, and full bath below. Garage with epoxy flooring and EV-ready outlet. By appt only—call your trusted REALTOR®!
MLS®#R3028922 updated 1 month ago.
Houseful checked MLS® for data 1 month ago.
Home overview
Amenities / Utilities
- Heat source Radiant
- Sewer/ septic Public sewer
Exterior
- Construction materials
- Foundation
- Roof
- # parking spaces 6
- Parking desc
Interior
- # full baths 4
- # half baths 1
- # total bathrooms 5.0
- # of above grade bedrooms
- Appliances Washer/dryer, dishwasher, refrigerator, stove
Location
- Community Shopping nearby
- Area Bc
- Subdivision
- Water source Public
- Zoning description Rf
Lot/ Land Details
- Lot dimensions 6077.0
Overview
- Lot size (acres) 0.14
- Basement information Full
- Building size 4573.0
- Mls® # R3028922
- Property sub type Single family residence
- Status Active
- Virtual tour
- Tax year 2024
Rooms Information
metric
- Primary bedroom 5.766m X 5.436m
Level: Above - Bedroom 3.581m X 3.099m
Level: Above - Bedroom 4.47m X 3.988m
Level: Above - Bedroom 4.572m X 4.623m
Level: Above - Walk-in closet 1.854m X 1.626m
Level: Above - Walk-in closet 2.515m X 3.124m
Level: Above - Wine room 2.184m X 1.651m
Level: Basement - Media room 5.537m X 7.087m
Level: Basement - Recreation room 7.595m X 5.817m
Level: Basement - Bedroom 4.877m X 4.47m
Level: Basement - Storage 2.184m X 1.803m
Level: Basement - Kitchen 5.613m X 2.845m
Level: Main - Family room 5.156m X 7.544m
Level: Main - Laundry 2.261m X 3.759m
Level: Main - Dining room 5.613m X 3.226m
Level: Main - Wok kitchen 2.261m X 2.21m
Level: Main - Patio 3.454m X 7.036m
Level: Main - Living room 5.563m X 7.442m
Level: Main
SOA_HOUSEKEEPING_ATTRS
- Listing type identifier Idx

Lock your rate with RBC pre-approval
Mortgage rate is for illustrative purposes only. Please check RBC.com/mortgages for the current mortgage rates
$-7,997
/ Month25 Years fixed, 20% down payment, % interest
$
$
$
%
$
%

Schedule a viewing
No obligation or purchase necessary, cancel at any time
Nearby Homes
Real estate & homes for sale nearby











