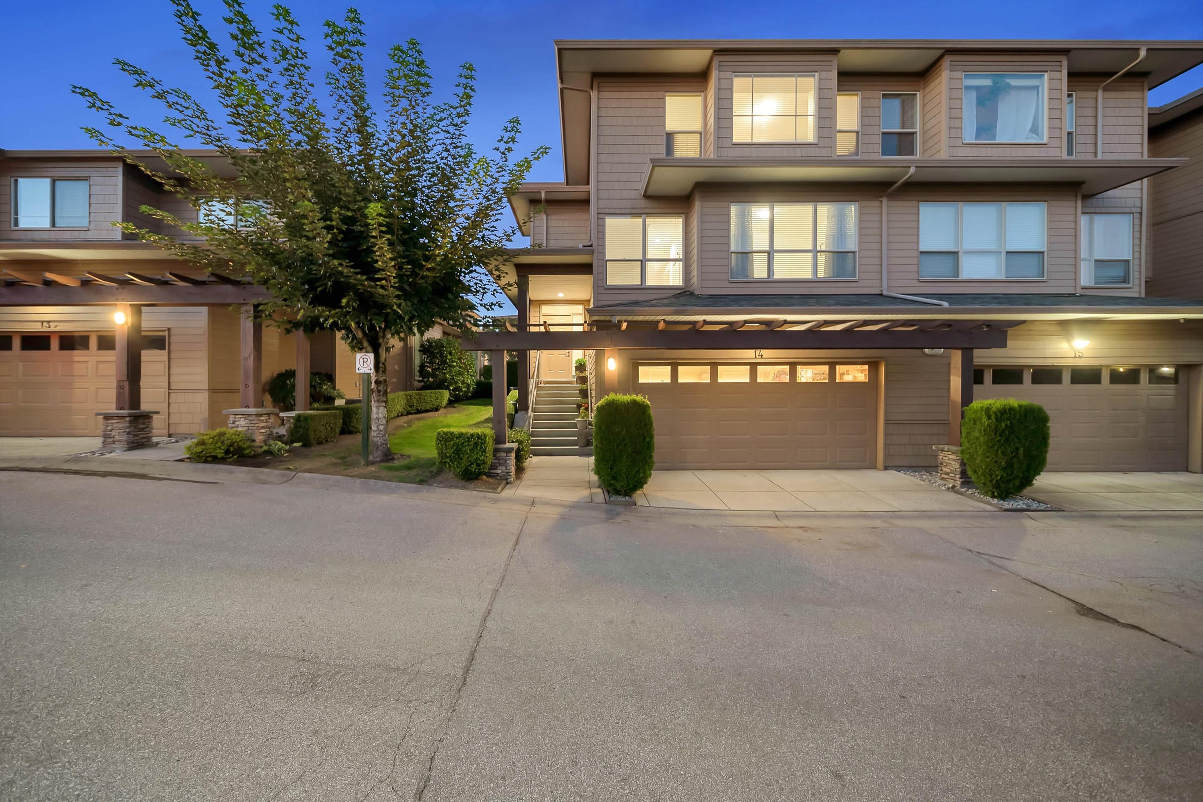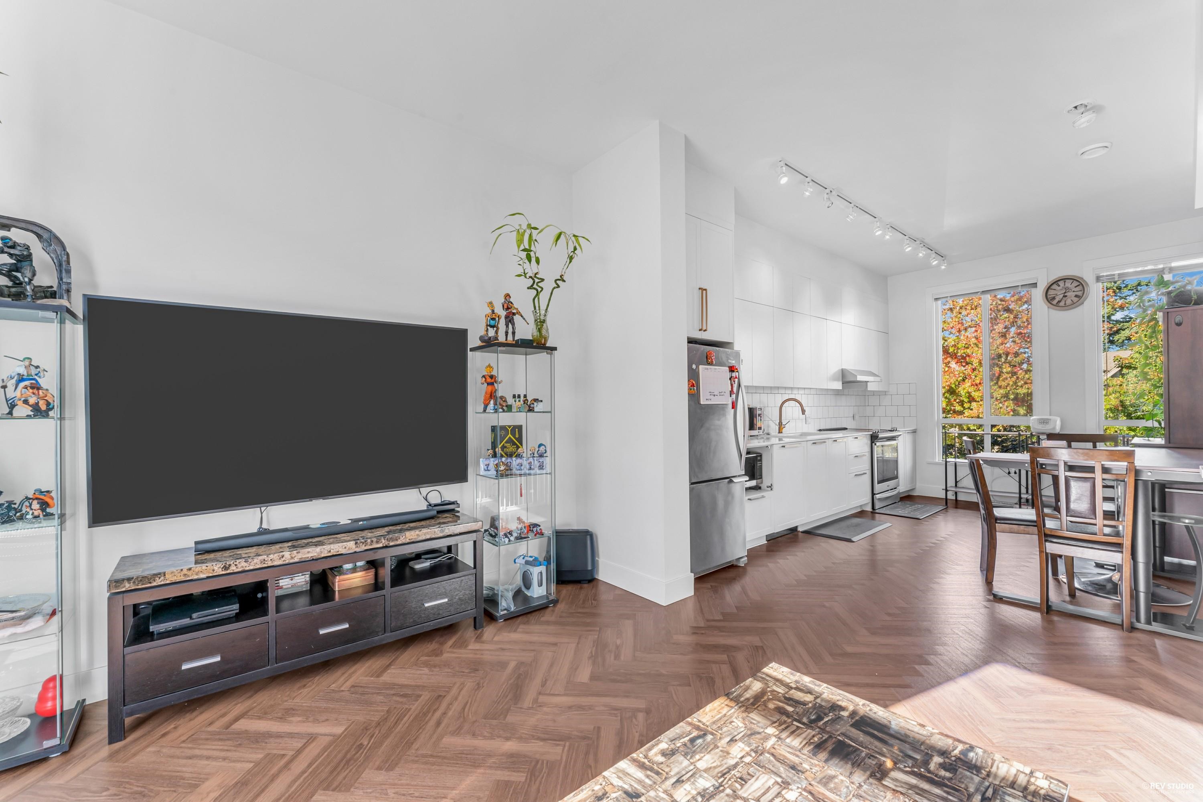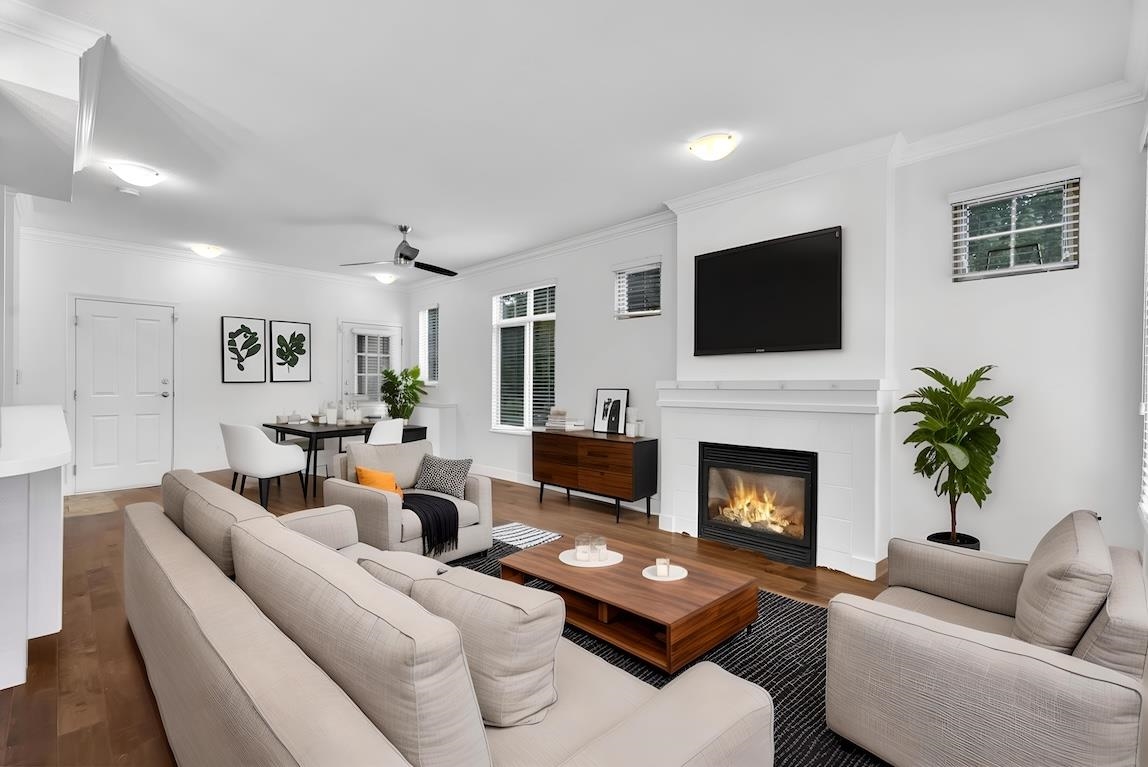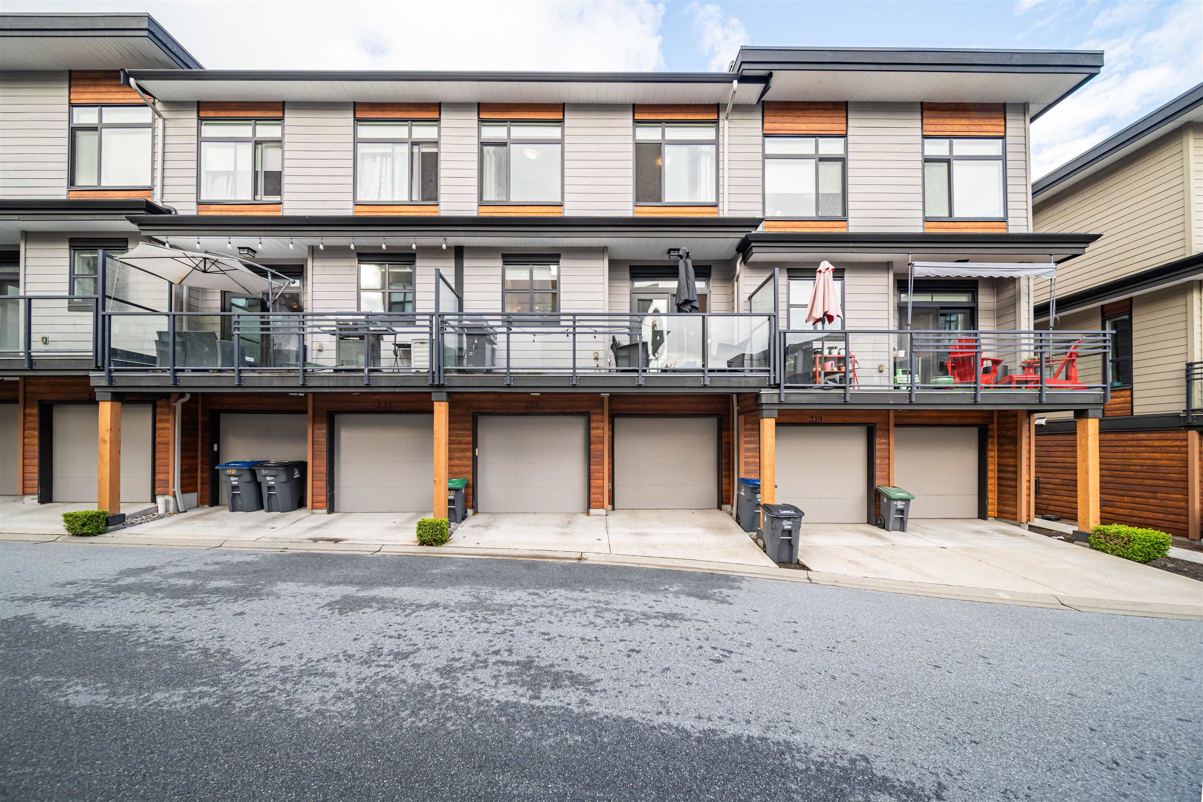- Houseful
- BC
- Surrey
- King George Corridor
- 1917 Lilac Drive
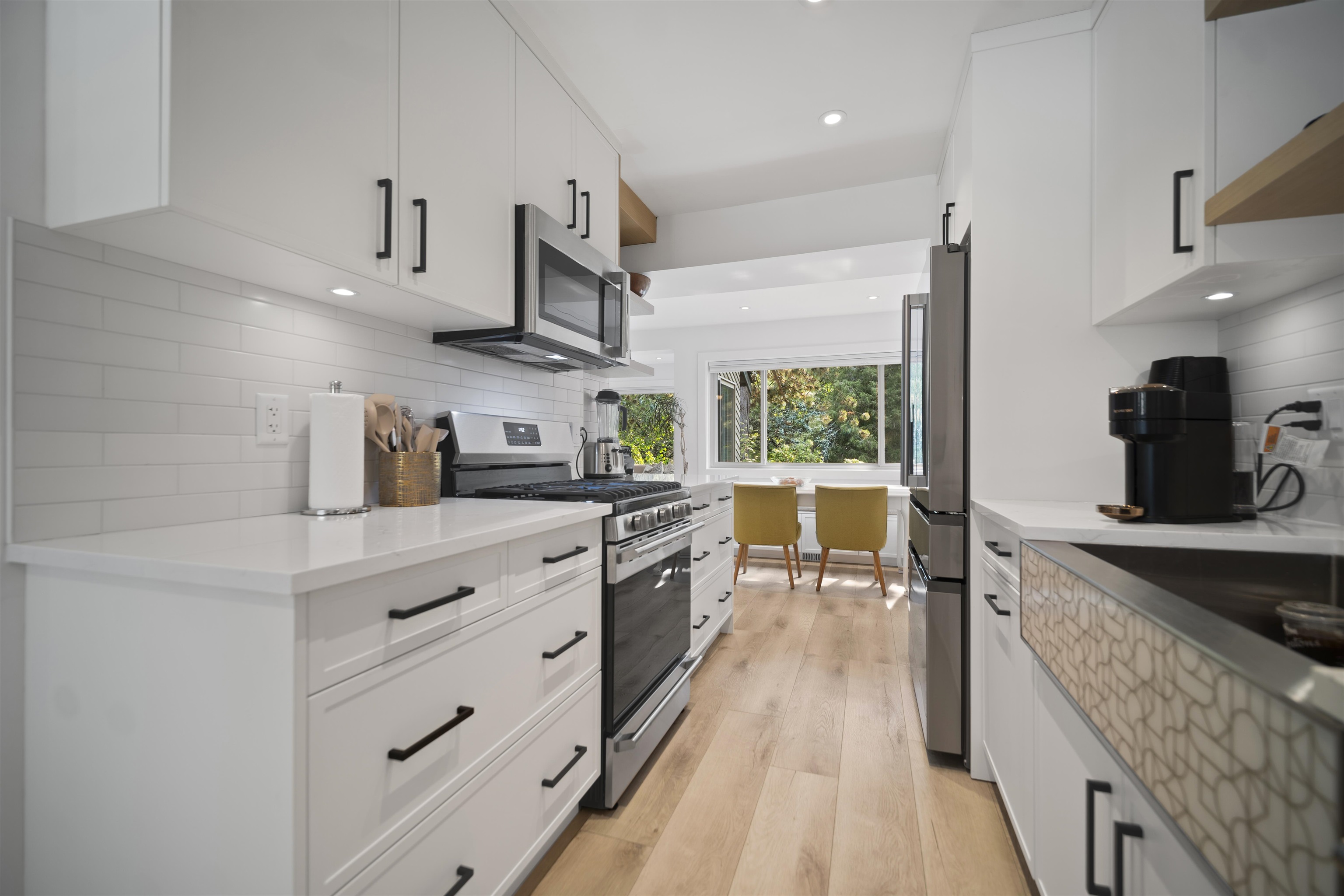
Highlights
Description
- Home value ($/Sqft)$464/Sqft
- Time on Houseful
- Property typeResidential
- Style3 storey
- Neighbourhood
- CommunityShopping Nearby
- Median school Score
- Year built1981
- Mortgage payment
Park-front Alderwood townhome renovated and move-in ready. The main level features a bright, open kitchen with quartz counters, under-cabinet lighting and a built-in dining seating, new lighting. Upstairs offers three bedrooms, a renovated bath and a handy laundry centre. The finished lower level adds real flexibility: An office/den, a family/media room, a home gym space and a new full bathroom. Upgrades also include vinyl plank flooring throughout, hot water on demand and popcorn ceilings removed. Park facing patio with a short walk to trails, courts (tennis and basketball) and ponds. Parking for 2 and ample visitor parking. ~5-min walk to Earl Marriott Secondary; near Peace Arch Elementary, shops and transit. Pet-friendly (2) and rentals allowed. Open House: Sat, March 4, 1 to 3 pm
Home overview
- Heat source Forced air
- Sewer/ septic Public sewer
- Construction materials
- Foundation
- Roof
- # parking spaces 1
- Parking desc
- # full baths 2
- # half baths 1
- # total bathrooms 3.0
- # of above grade bedrooms
- Appliances Washer/dryer, dishwasher, refrigerator, stove
- Community Shopping nearby
- Area Bc
- Subdivision
- Water source Public
- Zoning description Res
- Directions 3b3b077af820d6a2565e510a3ec0125e
- Basement information Finished
- Building size 1936.0
- Mls® # R3048526
- Property sub type Townhouse
- Status Active
- Virtual tour
- Tax year 2025
- Bedroom 2.413m X 3.556m
Level: Above - Primary bedroom 3.429m X 4.597m
Level: Above - Bedroom 2.845m X 3.378m
Level: Above - Gym 2.692m X 3.023m
Level: Basement - Office 3.15m X 4.801m
Level: Basement - Office 1.245m X 1.676m
Level: Basement - Recreation room 3.251m X 3.581m
Level: Basement - Kitchen 3.023m X 4.877m
Level: Main - Foyer 1.803m X 3.962m
Level: Main - Dining room 2.692m X 3.023m
Level: Main - Living room 3.454m X 5.156m
Level: Main
- Listing type identifier Idx

$-2,397
/ Month





